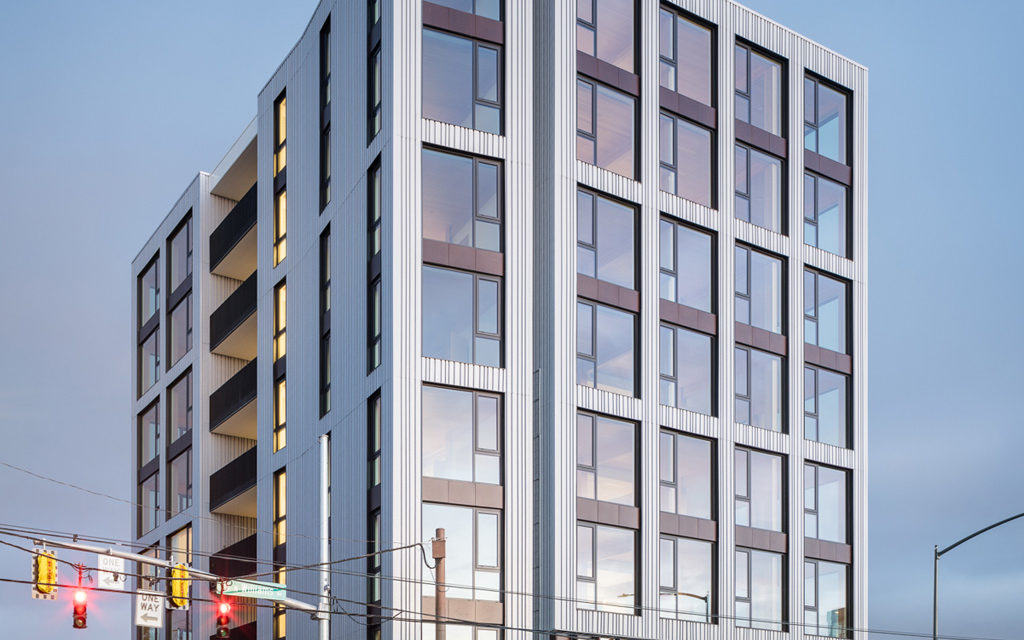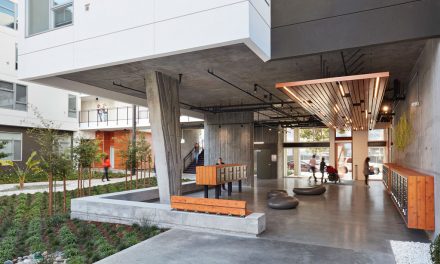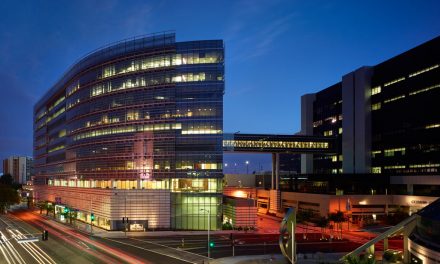Rising to 85 feet, Carbon12 is currently the tallest mass timber building in the United States.
A boutique collection of 14 units, Carbon12 is a glass and timber showpiece located in Portland, Oregon. Its structure is assembled from prefabricated Structurlam GlulamPlus® beams and columns, and CrossLam® CLT panels, which represent the next big evolution in the construction industry in the United States, and which have enormous positive economic and environmental potential.
Lighter than concrete, faster and safer to assemble than any other structural system, and most importantly, carbon sequestering, Carbon12’s sophisticated wood structure forever locks away atmospheric CO2. Its pioneering approach to midrise construction is a paradigm shift in the industry, and will serve as a model and precedent for timber construction across the nation.
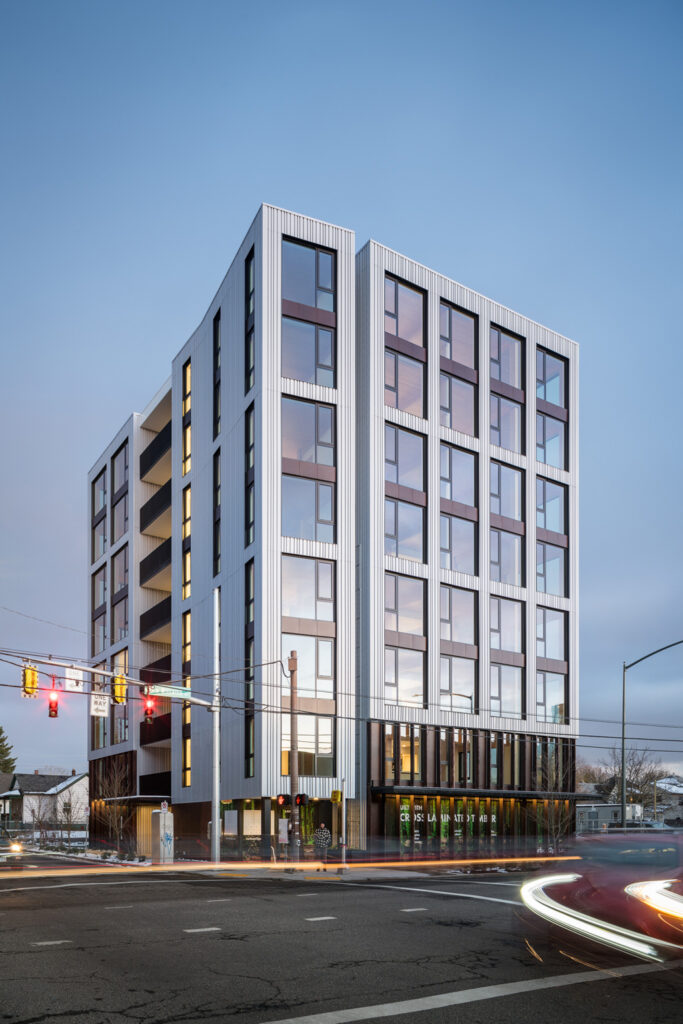
Carbon12, Portland, Oregon. Photo courtesy of Structurlam
Carbon12 also incorporates several other sustainability & contextually responsive features: an underground mechanical parking system, rooftop solar panels, and state-of-the-art earthquake monitoring and alert systems. The building’s slender footprint offers maximum potential for the ground-floor retail uses to spill out onto the site, and for the project to create a true sense of place in the neighborhood.
CODE APPROVAL PROCESS
As the height of wood buildings in Type III-A construction is limited to five stories, the eight-story mass timber structure was beyond the limits of the code. As a result, Carbon12 was permitted by the State of Oregon under the International Building Code Section 104.11, for Alternative Materials and Methods Requests (AMMR). This is a performance-based path for the successful design and construction of buildings.
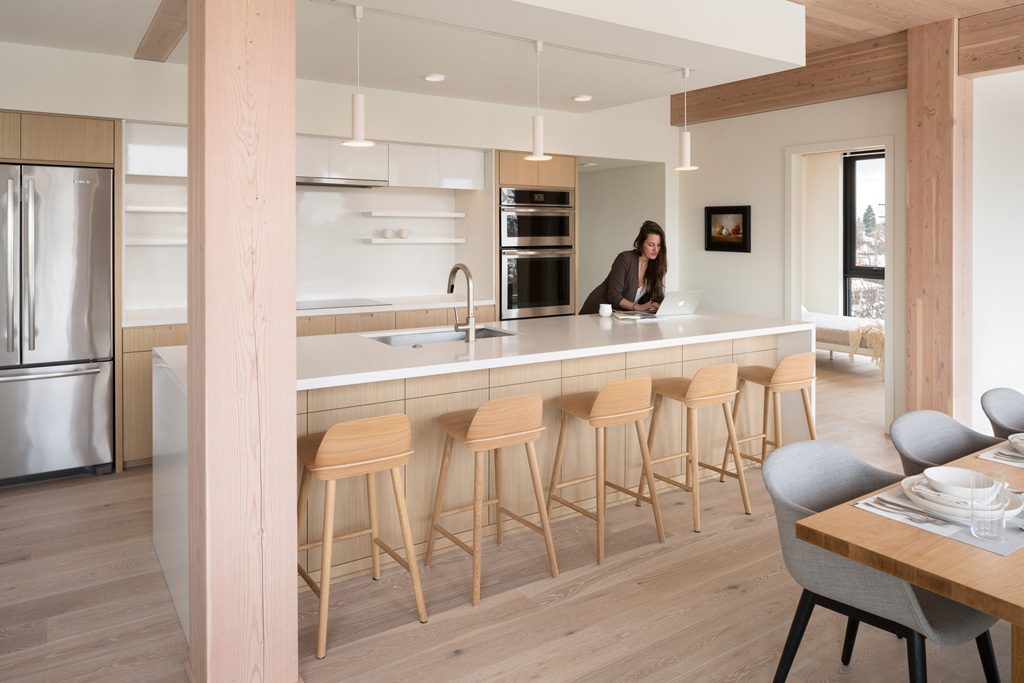
Photo courtesy of Structurlam
MANUFACTURING DESIGN ASSIST
Beginning in the Design Development phase of the project, the Design and Construction teams collaborated to complete the design of the structure, which included pre-engineered glulam connectors and a CLT horizontal diaphragm. Sharing of 3D models between PATH Architecture, Structurlam, Timberland, and CoreBrace allowed for the resolution of potential clashes prior to fabrication of the timber structure. Review of fabrication-level 3D model and single-piece shop drawings took place during weekly meetings, in which all team members combed through the design details to resolve issues and ensure a smooth construction process with zero on-site modification.
“Setting a new precedent in environmental stewardship, unique modern luxury is now available in Portland. Carbon12 is the most environmentally advanced, seismically prepared, and technologically sophisticated residential project in the United States.”
— Ben Kaiser, Developer
BUILDING AND STRUCTURE
Structure by the Numbers
• 234 GlulamPlus® columns
• 336 GlulamPlus® beams
• 242 CrossLam® CLT panels
• 556 Ricon beam hanger connections
• 56,000 ASSY Self-tapping screws
Carbon12 Wood Fiber
• Volume of CrossLam: 433 m3
• Volume of Glulam: 111 m3
• Embodied Carbon: 119,746 kg of CO2
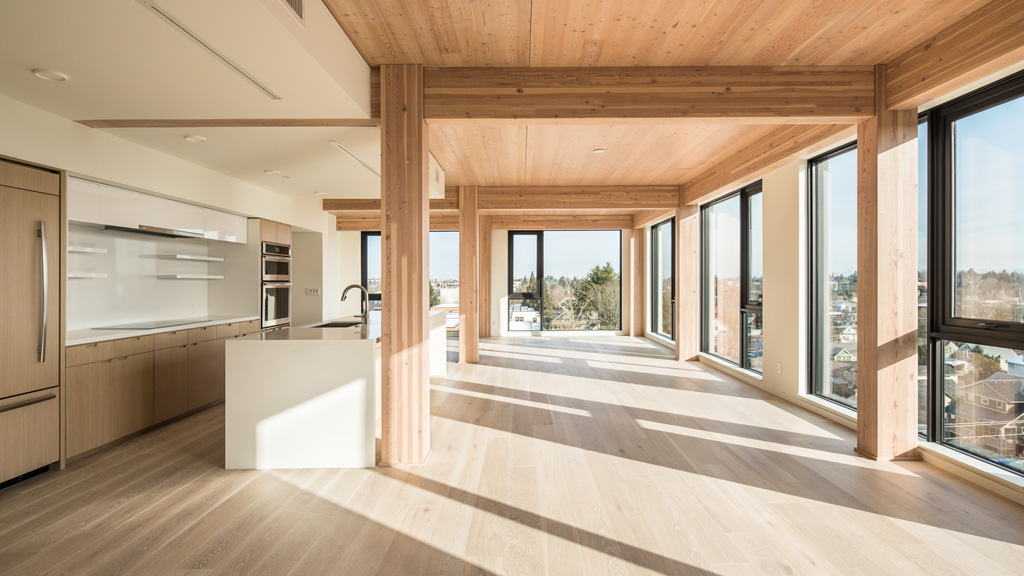
Photo courtesy of Structurlam
ENVIRONMENTAL IMPACT OF WOOD USE
The wood fiber used in the construction of Carbon12 came from the forests of British Columbia. Douglas Fir lamstock was sourced from the family-owned and operated Kalesnikoff Lumber. Spruce-Pine-Fir (SPF) lumber was harvested from standing dead pine trees, in forests attacked by the mountain pine beetle.
BUILDING PERFORMANCE
Fire Performance:
As Type III-A construction, the structural frame, floor and roof construction are designed to have a 1hr Fire Resistance Rating (FRR), achieved by increasing the size of mass timber components to accommodate a sacrificial char layer. The steel core is encapsulated with gypsum board to provide additional protection. Fire-retardant-treated wood was used in the exterior walls to meet the code requirements of Type III-A construction, and achieve the height and story increase.
Acoustic Performance:
PATH collaborated with an acoustic consultant to design a floor assembly that should meet STC and IIC ratings of 60, well above the code minimum of 50 for residential use. A combination of materials was used to help deaden both the airborne sounds and impact sounds.
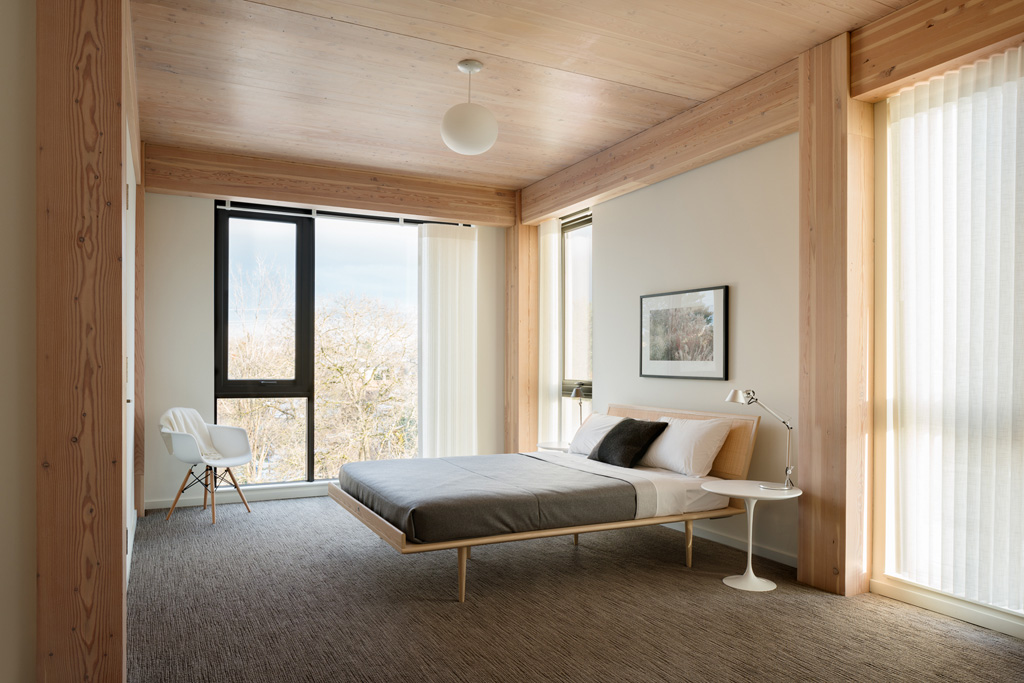
Photo courtesy of Structurlam
Seismic Performance:
The lateral system of the building consists of CLT roof and floor diaphragms collecting and transferring seismic and wind lateral design forces to the foundations through a steel, Buckling Restrained Braced Frame (BRBF) system, arranged around the central elevator/stair core.
The CLT roof and floor diaphragms were idealized as being completely ridged. Each CLT panel was tied together using a Plywood spline, fastened with engineered wood screws, to transfer shear through the panel splices. Lateral loads were collected and transferred throughout the CLT diaphragms and delivered to the BBRF’s using surface mounted steel straps, and engineered wood screws. The proprietary wood screws selected for this project allow for energy dissipation during a seismic/wind event by bending/deforming, through traditional wood yield modes while maintaining structural integrity.
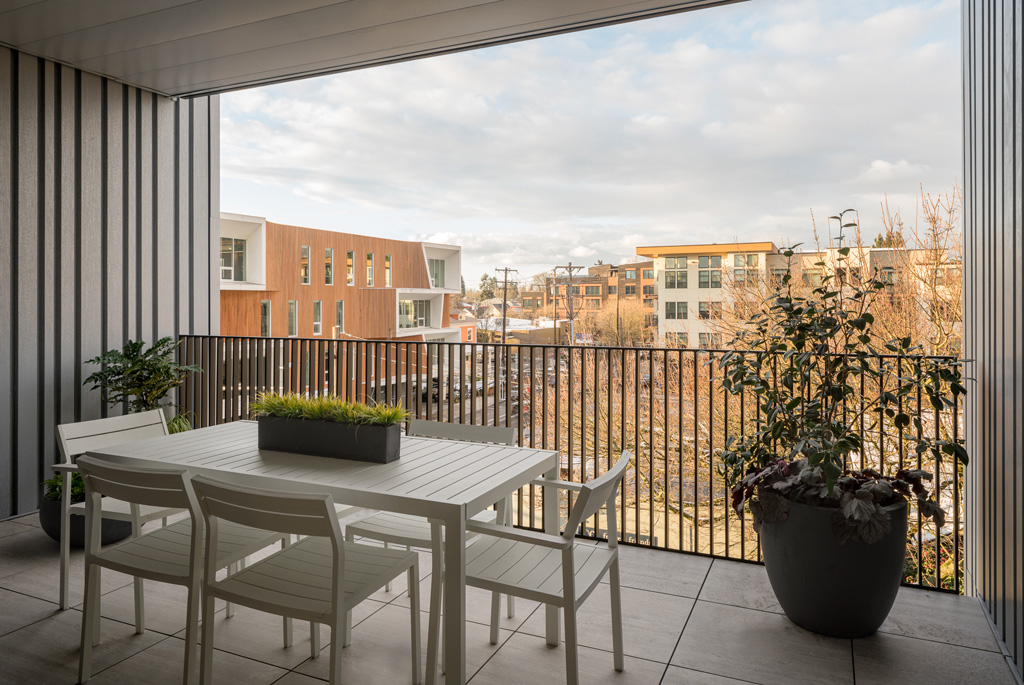
Photo courtesy of Structurlam
Beam to Column Connections:
The design team selected the KNAPP Ricon proprietary beam hangers for architectural appearance, fire protection (the wood insulates the steel), ease of installation, and rotational compatibility during a seismic/wind event.
As Carbon12 is a tall wood building in a high seismic zone on the west coast of North America, it may be subject to dynamic loading scenarios throughout its service life. A typical post and beam glulam structure will experience story drifts limited to 2% by design codes. The story drift will also subject the respective post and beam connection to additional stresses, resulting from gravity load and the rotation of the beams against the post. To ensure that the connections at major glulam structural members would withstand the inter-story drift demands of a major loading event such as an earthquake, testing was completed on the KNAPP RICON S VS Connectors under design load.
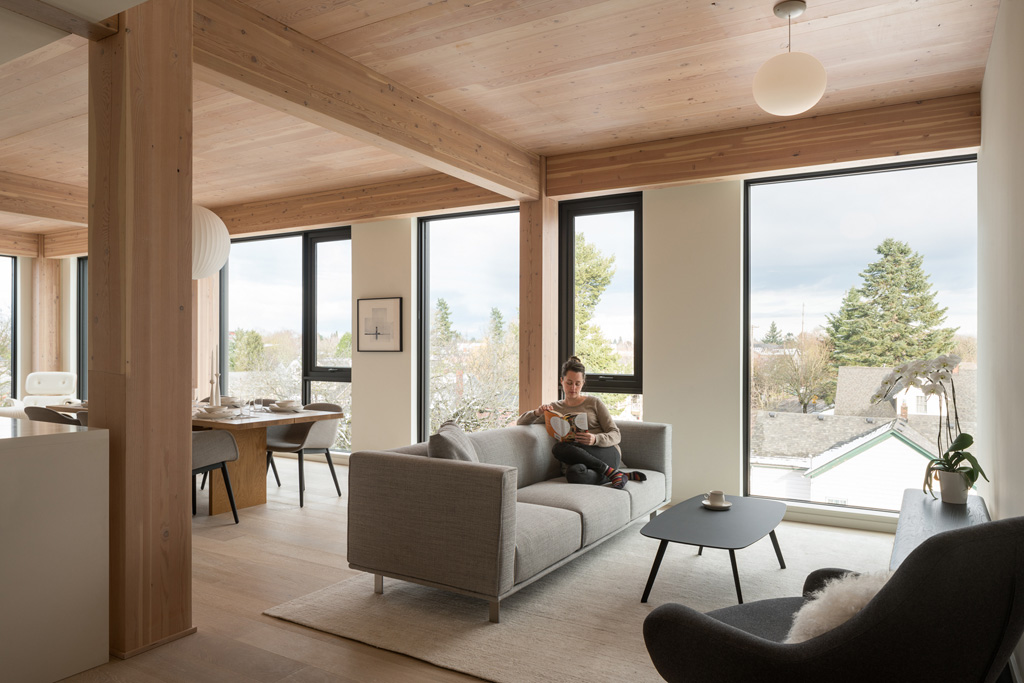
Photo courtesy of Structurlam
CONSTRUCTION PROCESS
The mass timber structure was fabricated at the Structurlam production facilities in Penticton, British Columbia. Glulam beams and columns were CNC framed for steel connections based on the CadWork 3D model. RICON beam hanger connections were pre-installed into beams and columns prior to shipment to the site. Custom steel column connections were test-fit in the shop, and delivered as part of the mass timber package in 22 flatbed truck loads, sequenced for installation.
Following excavation and construction of the foundation, three levels of the steel core were installed. Glulam posts, beams, and CLT floors followed. Glulam beams and columns and CrossLam® panels were lifted by a tower crane directly from the truck bed into position, with each component labeled and designated for a specific location in the structure.
Timberland Framing managed three crews for steel, mass timber, and light frame walls. Speed of assembly for the mass timber structure increased as the crew became more comfortable with the process. By level four, the timber crew was installing one floor (glulam and CrossLam) in two-day cycles. The crane was on-site for two and a half months, and the structure above ground was complete in 8 weeks during the wettest winter on record in Portland.
“The biggest lesson learned would be to assemble the design team early during the design process, including the wood fabricator and MEP consutants/contractors. For this project, Structurlam was able to utilize their experience to recommend structural detailing, fabrication, and delivery sequencing which ultimately helped speed up the construction process.”
— Mike Munzing, Structural Engineer
About the author
STRUCTURLAM
Structurlam was founded in 1962. We blend the expertise of wood science with the ingenuity of European fabrication to produce the finest mass timber products in North America. We operate at the front lines of innovation in mass timber design, engineering, 3D modeling, and precision manufacturing. Structurlam is changing commercial construction forever.

