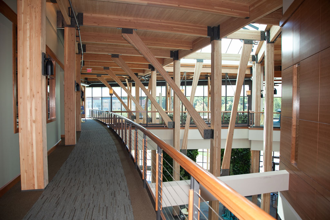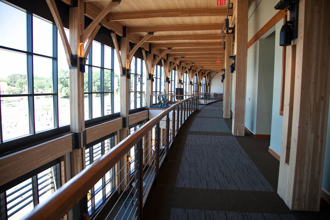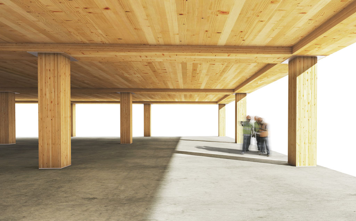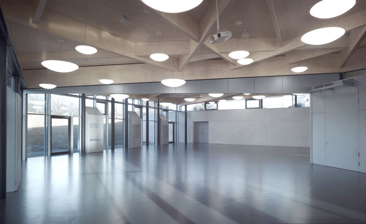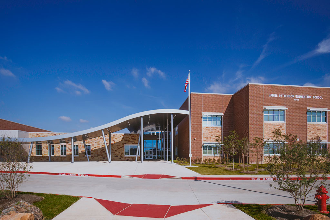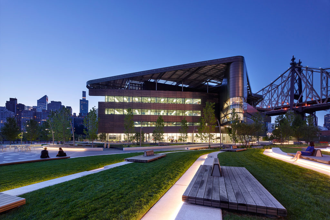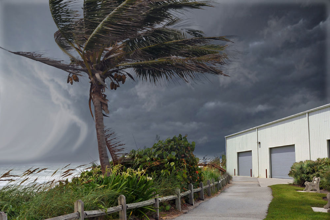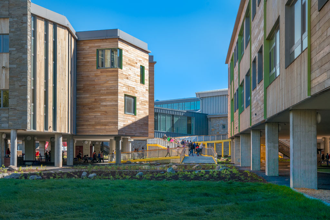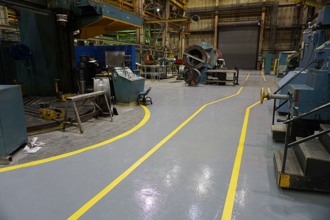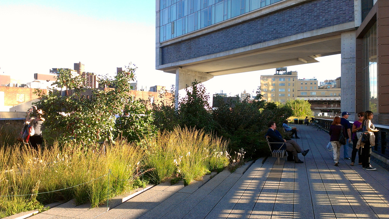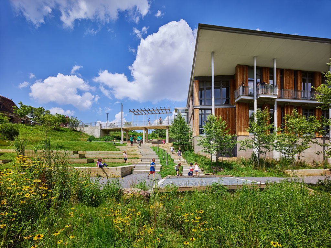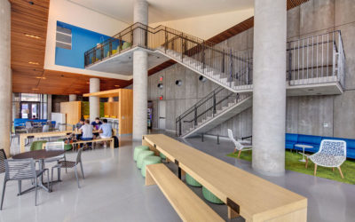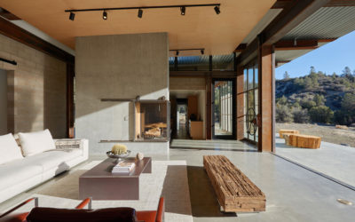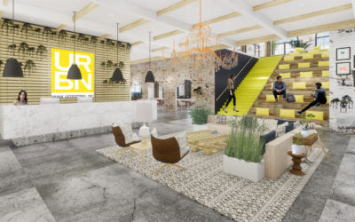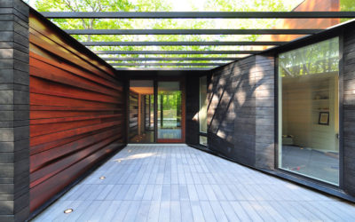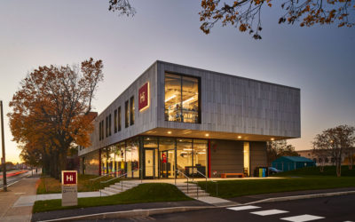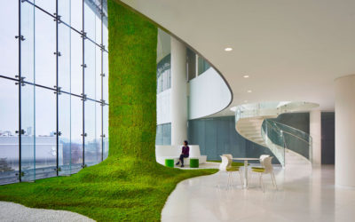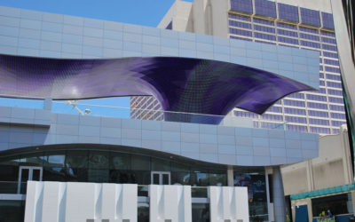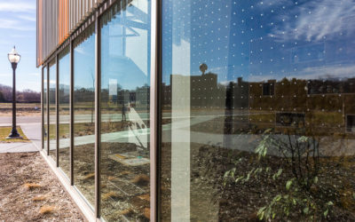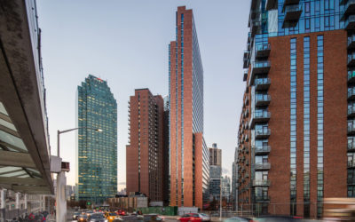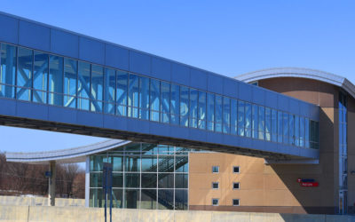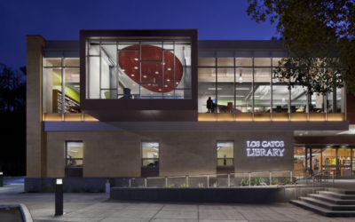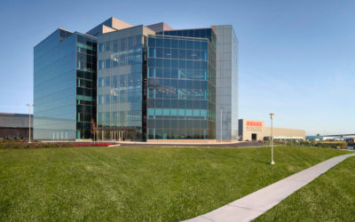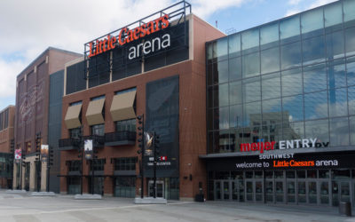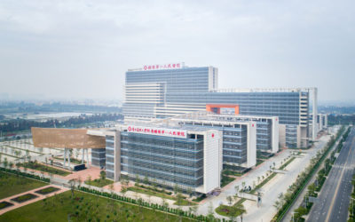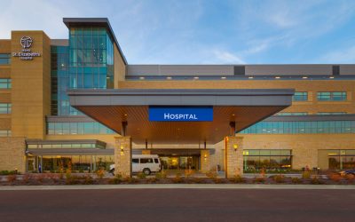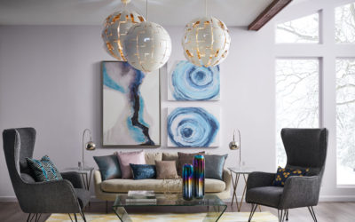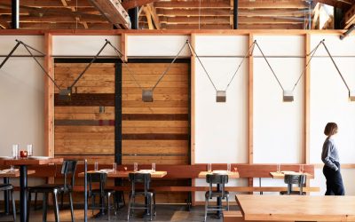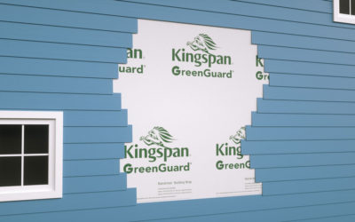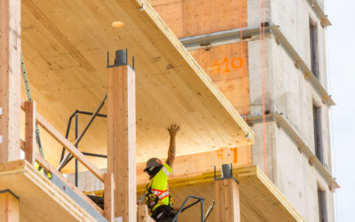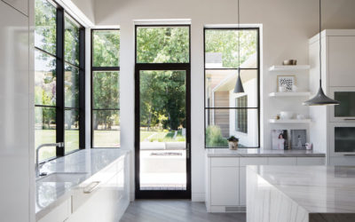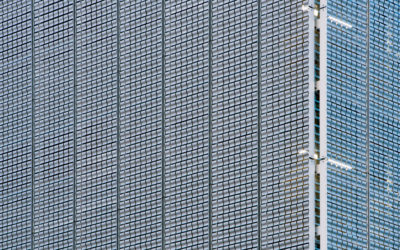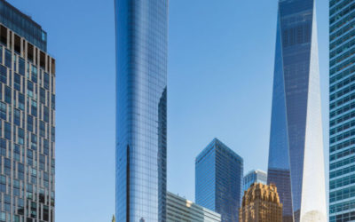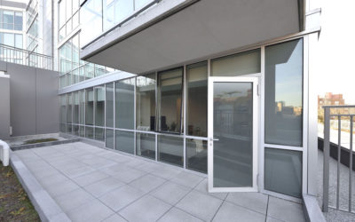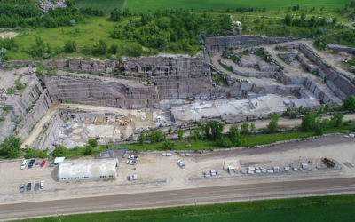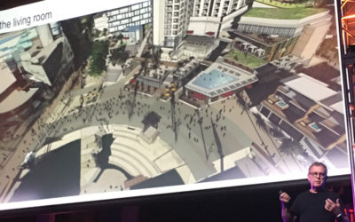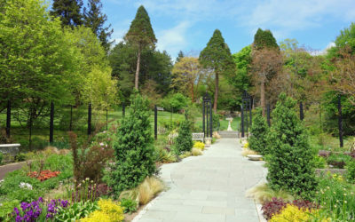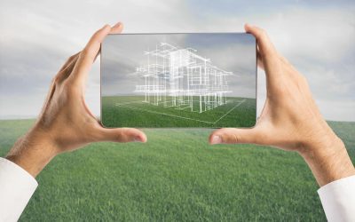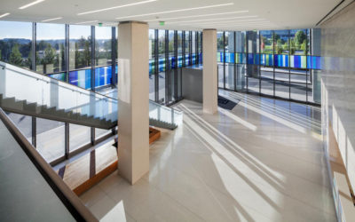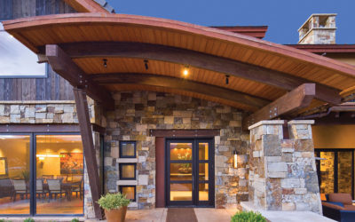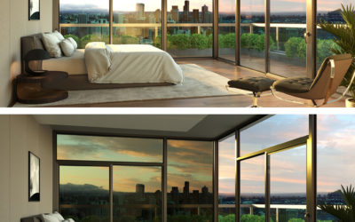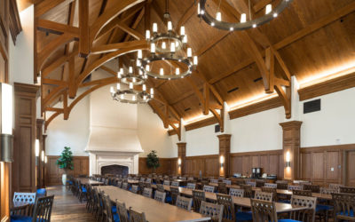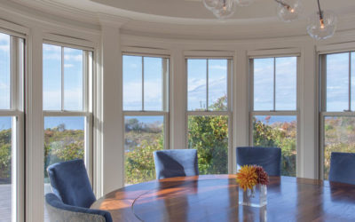
Subscribe to PRISM
Table of Contents
Wood
• Building with Timber: A Sustainable and Effective Alternative to Traditional Building Materials by Don Barton, vice president of sales & marketing at Northwest Hardwoods
• Sustainability of Mass Timber Buildings by Benton Johnson, senior structural engineer, Skidmore, Owings & Merrill LLP
• Unique roof construction of the new dining hall at the regional college in Schwäbisch Gmünd
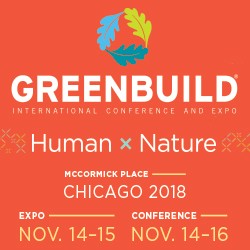 ZNE
ZNE
• How to Design Zero Energy Buildings for School Projects by Eddy Santosa, CBCP, LEED® AP BD+C, BEMP
• The Emma and Georgina Bloomberg Center at Cornell Tech, Roosevelt Island, New York
Design for Disasters
• The Importance of Garage Door Wind Load by Heather Bender, Strategic Marketing Manager, CornellCookson
• Ashley McGraw Architects Designs New MacArthur Elementary School in Binghamton, NY
Floors
Specifiers’ Guide to Green Building Products
In Every Edition
The Economics of Biophilia: Schools by Terrapin Bright Green
Eye on Pittsburgh
The latest in: Noteworthy News, Project Profiles. Building Science and Building Materials, Color, Landscape Architecture, Urban Planning, News and Events
WOOD
Conventional building materials like concrete, masonry and steel have long been the go-to materials for residential, commercial and institutional construction projects. But, there’s another option that should be considered. One that offers a more sustainable, highly durable alternative: timber.
Timber construction offers several advantages to the building industry, including:
• Sustainability – timber is a renewable and naturally regenerating resource
• Structural Versatility – timber offers strength and durability
• Visual Appeal – timber delivers an aesthetically pleasing, natural beauty
This unique combination of advantages makes timber construction a popular alternative for use in a range of residential to commercial and institutional building applications, including the construction of homes, offices, schools, churches, sports complexes, towers, bridges and more.
Two commonly found types of prefabricated, engineered wood products are glued laminated timber and cross-laminated timber.
Read more
The construction and operation of buildings accounts for nearly half of all emissions linked to global warming. The building design and construction community has responded to this fact by improving the energy efficiency of buildings and by building with low embodied carbon materials. The structural system is the primary contributor to the overall embodied carbon footprint of a building. This aspect has led designers to explore low embodied carbon structural materials such as mass timber.
Mass timber structures include elements such as glued-laminated timber framing (glulam) and cross-laminated timber panels (CLT). These structural materials are built up from smaller dimensional lumber, which is regrown quickly in contemporary, sustainably-managed forests. The process of harvesting wood and manufacturing mass-timber elements has a lower embodied energy compared to conventional structural materials while also sequestering carbon in the materials of the building. Managed forests have other sustainable benefits such as preventing erosion, soil development, and support of bio-diversity. The key to the long-term sustainability of mass timber is forest management, which replants harvested trees and stays within the natural growth rates of the forest.
Read more
Unique roof construction of the new dining hall at the regional college in Schwäbisch Gmünd
Designed to blend into the surrounding scenery, a unique roof construction of the new dining hall is the centrepiece of the regional college in Schwäbisch Gmünd. Visitors see a suspended roof, which is perfectly integrated into the landscape. The unusual roof construction was designed by German Liebel/Architekten and it was constructed using Metsä Wood’s Kerto® LVL products.
ZNE
James Patterson Elementary School – Richmond, Texas (Architect: Huckabee). The building was designed to achieve Ultra-Low-Energy Building and it utilizes extensive sustainable, durable and environmentally sound materials and includes natural daylighting, and good indoor air quality.
How to Design Zero Energy Buildings for School Projects
by Eddy Santosa, CBCP, LEED® AP BD+C, BEMP | Jun 5, 2018
Recently, many K-12 school facilities have been designed and constructed to achieve zero energy building goals. Investing in zero energy buildings for school developments is a logical approach, as school districts typically own and operate the facility for a long period of time. While there is a premium initial cost related to achieve the target, the long-term life cycle benefits can offset the initial investment. Life cycle cost and return on investment analysis shall be part of the design process starting on day one to achieve optimal value within the project budget.
From a design and technical point of view, the school’s zero energy building goal can be achieved if the buildings are approximately four stories high, with an assumption that the photovoltaics can only utilize roof space area. If the photovoltaics system can utilize space outside the building roofing area, Net Zero energy buildings can be achieved in even taller school buildings. With advancements in building system and photovoltaics technologies, the implementation of zero energy buildings for school projects will also progress. The graphic below shows the feasibility calculation for zero energy buildings by using ASHRAE Achieving Zero Energy AEDG and ASHRAE 1651 RP for primary school and secondary school projects in Houston.
Read more
The Emma and Georgina Bloomberg Center at Cornell Tech, Roosevelt Island, New York. Photo credit: Matthew Carbon
The Emma and Georgina Bloomberg Center at Cornell Tech, Roosevelt Island, New York
Architects specify rainscreen systems to fulfill two primary functions: the first is to keep moisture from entering a building; the second is to prevent heat from escaping. Thanks to a collaboration between Morphosis Architects, A. Zahner Company and PPG, the rainscreen system on The Bloomberg Center at Cornell Tech does more than serve those purposes – it also works as a color-shifting wall of art.
Design for Disasters
The Importance of Garage Door Wind Load
by Heather Bender, Strategic Marketing Manager, CornellCookson | Jun 15, 2018
So, knowing that high wind speeds are seriously damaging in a hurricane, you might be tempted to simply specify maximum wind speed to make sure your hurricane proof doors are up to the task. But that’s not enough. There are ten factors that play a role in determining Design Wind Load – a much more accurate measure of how a commercial garage door will be able to withstand a hurricane. Read more
Ashley McGraw Architects Designs New MacArthur Elementary School in Binghamton, NY
In 2011, the existing MacArthur Elementary School was destroyed when the Chenango and Susquehanna Rivers flooded due to Tropical Storm Lee and Hurricane Irene. The school was the heart of a vibrant city neighborhood and served an ethnically, socioeconomically and racially diverse student population. MacArthur Elementary School floodingAshley McGraw Architects aimed to redefine what an urban elementary school could be, restore and revitalize the surrounding neighborhood and create a deeply sustainable and resilient building and site. Read more
FLOORs
High Performance Systems Performs Floor Installation for Electrical Generation Facility in New Jersey
The first part of the flooring system was General Polymers 3579 which is a high solids epoxy primer. This product is low in viscosity to promote penetration of the concrete substrate thus, ensuring the flooring system directly adheres to the substrate. The primer has a low modulus of elasticity, so it acts as a stress reliever for flexion between the concrete and the rest of the flooring system caused by temperature changes.

Take a peek at some of the latest in green building materials submitted to PRISM for the Specifiers’ Guide to Green Building Products. The complete guide will be published as a supplement to the online May/June edition of PRISM.
PRISM asked building materials manufacturers for information about some of their most innovative products which architects might consider for their next project. PRISM asked these companies why an architect would specify their products and where an architect can find more information.
Here is a peek at some of the many interesting innovative products submitted to PRISM. The entire Specifiers’ Guide to Green Building Products can be found here.
 Rosendale Natural Cement Products®
Rosendale Natural Cement Products®
Edison Coatings, Inc.
Natural cement is made at much lower temperatures than portland cement. The difference is about 800 degrees and this allows much less fuel to be burned. The estimated reduction in CO2 is on the order of 600 pounds per ton of cement. There is also a considerable reduction in the energy requirements for grinding, as natural cement does not form a hard clinker. Natural Cement has an impressive 200-year performance history. While modern portland cements embrittle with age, Natural Cement retains its resilience, providing high performance and low maintenance over a building’s extended life cycle. www.RosendaleCement.net
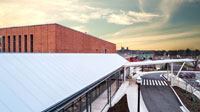
Photo by Cory Klein
SKYSHADE 8000®
EXTECH/Exterior Technologies, Inc.
The EXTECH SKYSHADE 8000® standing seam, translucent canopy system is engineered for long spans, snow loading conditions and to withstand extreme wind loads including in hurricane-prone areas. The system’s continuous runs accommodate panels up to 54 feet long, and provide daylighting, UV screening and impact resistance without leak prone intermediate horizontal mullions. Optional coatings for the glazing panels enhance solar heat gain management and diffuse lighting without glare. Its durable framing system uses recycled aluminum as standard and, after its useful life as part of a canopy, the metal is 100 percent recyclable. SKYSHADE 8000®. https://extechinc.com/
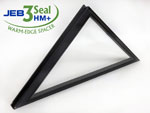 JEB 3Seal® HM+
JEB 3Seal® HM+
J.E. Berkowitz
The JEB 3Seal HM+ spacer offers significant aesthetic and energy-efficient advantages. The high-modulus silicone secondary seal minimizes PIB migration, providing clear, straight sightlines. It also offers 35 percent higher design strength, allowing for a narrower air cavity in an IGU, and 10.4 percent more argon gas retention than standard sealants, based on ASTM 2190 testing. An IGU incorporating the JEB 3Seal HM+ spacer will retain its argon gas longer over other insulating glass systems, maximizing energy savings and extending the units service life. JEB 3Seal HM+ spacer is made from thermoset structural silicone with integral 3A desiccant, which allows for minimal thermal conductivity, higher edge-of-glass temperatures, and an improved condensation resistance factor. You can view the JEB 3Seal HM+ Warm-Edge Spacer video, download the brochure and specifications by visiting jeberkowitz.com/jeb-3seal.
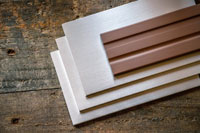 Brushed Stainless and Copper color anodize finishes
Brushed Stainless and Copper color anodize finishes
Linetec
Linetec offers specialty anodize finishes for aluminum in Brushed Stainless and Copper colors. Copper anodize retains its luster without patina. Brushed Stainless anodize mimics the appearance of stainless steel at less cost than real steel. Linetec’s anodize finishes meet AAMA 611 Class I industry standards and may be specified with recycled content. Linetec’s anodize produce no harmful or dangerous by-products, and are non-hazardous. Compared with conventional anodize processes, Lintec’s eco-friendly anodize process reduces landfill waste by 75-80 percent and the anodize aluminum also is 100 percent recyclable. Landfill waste directly relates to the production of greenhouse gas. Copper Anodize and Brushed Stainless Anodize. www.linetec.com
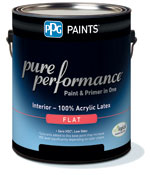 PPG PAINTS™PURE PERFORMANCE®
PPG PAINTS™PURE PERFORMANCE®
PPG Paints
PPG Paints stores and independent retailers nationwide, is formulated to provide excellent hiding and ease of application in addition to low odor, zero VOCs*, and anti-microbial properties resulting from the incorporation of a preservative which inhibits the growth of mold, mildew and algae on the dry paint film. Pure Performance is GreenGuard Gold Certified and meets the emissions and materials disclosure criteria for LEED v4. *It is important to note that colorants added to this base paint may increase VOC levels significantly depending on color choice.
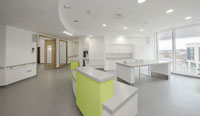 Rockfon® Medical™ range acoustic stone wool ceiling products
Rockfon® Medical™ range acoustic stone wool ceiling products
Rockfon
Rockfon® Medical™ range stone wool ceiling panels are MRSA resistant, and easy to clean and disinfect. They are made from abundant basalt rock, which naturally provides acoustic performance, fire protection and humidity resistance. As the panels do not hold moisture and not made from organic material, they also resist microorganisms and mold without added biocides. The panels’ smooth white surface reflects 83-86 percent of available light, enhancing energy efficiency and contributing to reduced cooling costs. The panels also contain up to 42 percent recycled material and have earned UL® Environment’s GREENGUARD Gold Certification for low-emitting products. Rockfon® Medical™ Air, Rockfon® Medical™ Plus and Rockfon® Medical™ Standard. www.rockfon.com
“The Economics of Biophilia” is a six-part, republication of “The Economics of Biophilic Design” by Terrapin Bright Green. Each part explores economic indicators as they relate to biophilic design in six sectors: workplace, health care, education, retail, hospitality, and community.
BETTER FUTURES FOR SCHOOLCHILDREN – BIOPHILIC DESIGN IN EDUCATIONAL SETTINGS
It is time to start relying on our affinity to nature to design schools that use biophilic standards to complement the efforts being made to improve educational curricula. The lessons from the healthcare and other sectors show that their biophilic standards decrease costs while improving outcomes. Keeping children in school until they graduate and helping them to focus their attention on learning has immense benefits to society at large. Read more
Read the entire series on PRISM.
The Frick Environmental Center in Pittsburgh is the first Living Building in the U.S. that is municipally-owned, and free and open to the public. Photo Credit: Ed Massery
Frick Environmental Center Achieves Living Building Challenge Certification
The 16,000 square-foot Frick Environmental Center, located on the edge of the 644-acre Frick Park, was completed in 2016. It was named a Leadership in Energy and Environmental Design (LEED) Platinum building in November 2017, and teams have since worked to complete the intense Living Building Challenge. The Environmental Center is now one of only 21 buildings in the world to achieve Living Building Challenge Certification. The Environmental Center is the second Living Building Challenge Certified building in the city and state, sharing that honor with the Phipps Center for Sustainable Landscapes. However, the Frick Environmental Center is the first building in Pittsburgh and Pennsylvania to meet the designation under v2.1 of the Living Building Challenge. Read more
The transformation of an old steel town into a growing tech and R&D hub. An eye on building projects, urban planning and sustainability efforts in Pittsburgh sheds light on the challenges faced and the solutions created by the public and private sector working together to make Pittsburgh into a top sustainable city. Read Eye on Pittsburgh.
NOTEWORTHY
The U.S. Green Building Council Announces 2017 LEED Homes Award Recipients
“We believe that every building, especially homes, should be green. LEED certified homes enhance the health and wellbeing of occupants by providing clean indoor air and incorporating safe building materials to ensure comfort and safety, and they are designed to save critical resources, use less energy and water and save money,” said Mahesh Ramanujam, president and CEO, USGBC. “The LEED Homes Awards showcase the most inspired and efficient practices in the residential green building movement. These leaders showcase what it means to create a home that balances aesthetic appeal with real human and environmental needs.”
AIA recognizes exceptional designs with 2018 Small Project Awards
The American Institute of Architects (AIA) announced its recognition of 11 exceptional designs with its 2018 Small Project Awards. Now in its 15th year, the AIA Small Project Awards program–established by The Small Project Practitioners (SPP)– recognizes small-project practitioners for the high quality of their work. The program also aims at raising awareness about the value and design excellence that architects can bring to projects, no matter their size or scope.
Student design talent recognized by Sherwin-Williams annual contest
“It’s always exciting to see the creativity and innovation of the next generation of interior designers, and this year’s Student Design Challenge was no exception,” said Wadden. “The winners pushed design boundaries to think beyond aesthetics and consider how the space will be used and the role that color plays.” Students across North America were challenged to create a color rendering of a residential or commercial interior space using a minimum of three Sherwin-Williams colors. Submissions included the color renderings along with project statements describing the design and its use of color.
Winners of 10th Annual Marvin Architects Challenge Showcase Preeminent Architectural Design
The Marvin Family of Brands is announcing the winners of its 10th Marvin Architects Challenge – an annual design competition that recognizes inventive use of the company’s windows and doors in exceptional residential and commercial projects. Renowned architects Jane Frederick, FAIA, ASID; Matt Kreilich, FAIA; and Takashi Yanai, FAIA, served as judges for the competition and selected six winners from more than 220 submissions from across North America. The winning projects range in style from a modern residence in the remote woods of Wisconsin to the historic revitalization of a former department store in Alabama, and highlight how the strategic use of doors and windows can transform any space.
Shepley Bulfinch Receives Award from the American Institute of Architects for Pagliuca Harvard Life Lab
The Pagliuca Harvard Life Lab is the newest addition to Harvard University’s Innovation Labs ecosystem, supporting Harvard students and alumni in their quest to create ventures that improve the world. Located on Harvard’s Allston, Mass. campus, the 15,000 SF, two-story modular building is a pilot project for innovation and entrepreneurial co-working space with a focus on life sciences. The mission of the Life Lab is to provide Harvard students, faculty, post docs and alumni with a fully equipped wet-lab environment and resources needed to take their ventures to the next stage of development.
CJ Blossom Park Named the Best New Laboratory in the World
The design of CJ Blossom Park is founded on CannonDesign’s “New Scientific Workplace” concept — a radical design approach that replaces traditional laboratory planning ideas with integrated innovation strategies to create dynamic, boundary-less environments that increase productivity, efficiency and creativity.
Las Vegas Vortex Canopy Creates Striking Structure on the Strip
The canopy was formed from 60,000 square-feet of Engineered Wall System Inc.’s 400 series rainscreen system using ALPOLIC Material’s fire-retardant (FR) core aluminum composite material (ACM). These metal panels feature Sherwin-Williams Coil Coating‘s Valflon® coating in Platinum Mica, Champagne Mica and Silver Metallic. Valflon was the ideal choice for this specific project, as it required a bold look with lots of gloss and shine. Even better, this coating is highly resistant to weathering, airborne chemicals, acid rain and graffiti-removing cleaning solvents.
University of Minnesota Bee and Pollinator Research Lab, St. Paul, Minnesota
It’s the best of both worlds at the state-of-the-art Bee and Pollinator Research Lab at the University of Minnesota. Inside, scientists are studying how to reverse the decline in wild pollinators and honeybees, while outside, robins and cardinals stand a significantly better chance of avoiding potentially deadly collisions with the building’s windows, thanks to energy-efficient, bird-safe glass combining technologies from Vitro Glass and Walker Textures®.
New York’s The Forge showcases distinctive, copper anodized, aluminum wall panel system
Opened this spring, The Forge, a 272-unit luxury residential tower in Long Island, New York, features a façade of copper-colored anodized aluminum cladding. Designed by FXCollaborative, its distinctive, artistically inspired, industrial-influenced, exterior is composed of Dri-Design’s aluminum wall panel system finished by Linetec. The project is pursuing LEED® Silver certification.
UCLA Luskin Conference Center sets a high bar for hospitality sustainability, features Wausau’s windows, doors and curtainwall
The recently opened University of California Los Angeles’ Meyer and Renee Luskin Conference Center (UCLA Luskin Conference Center) sets a new standard for conference centers and hotels, not just in a campus setting, but for the hospitality industry as a whole. Last year, the $162 million building earned LEED® Platinum certification and is considered one of the most sustainable hotels in the United States. Supporting UCLA Luskin Conference Center’s sustainability goals, acoustic performance and access to natural light were key contributors. Windows dominate the conference center’s lobby and meeting rooms, flooding the interior with sunshine. Wausau Window and Wall Systems provided high-performance windows, terrace doors and a curtainwall to help manage exterior noise and interior comfort, while contributing to the building’s overall energy efficiency.
Minnesota’s Cedar Grove Transit Center clad in Protean aluminum plate system, finished by Linetec
Linetec’s painted mica finishes contribute to the the metallic aesthetic, high performance and lasting durability of Protean Construction Products’ aluminum plate system as installed by Flynn Midwest on Minnesota’s Cedar Grove Transit Center. The new station significantly expands the original facility with two buildings connected by a signature skyway bridge over TH77/Cedar Avenue. The building’s design complements other stations on the Red Line.
Los Gatos Library, California
Nestled at the foot of a wooded hillside, the new Los Gatos Public Library is a key element within a master plan that strengthens the connection between the town’s civic center and historic Pageant Park. With its rectangular form, the two-story public library complements the adjacent 1960s Civic Center, an elegant masonry building split into quadrants and located partially below grade. “We wanted to create a connection with, and a contrast to, the existing 1960s-era Civic Center building,” notes Chris Noll, FAIA, Principal in Charge and co-founder of Noll & Tam.
New Holtec International headquarters features glass fabricated by J.E. Berkowitz
J.E. Berkowitz (JEB) announced the completion of Holtec International’s new corporate headquarters on the company’s 50-acre Krishna P. Singh Technology Campus in Camden, New Jersey. Built on the former site of the New York Shipbuilding Corp., the seven-story building features 58,000 square feet of glass fabricated by JEB, and is serving as a catalyst for the redevelopment of the surrounding area. For the project, JEB fabricated Winduo™ insulating glass units (IGUs) in multiple configurations, featuring low-e Solarban® 60 glass and performance-tinted Pacifica® glass by Vitro Architectural Glass. JEB also fabricated IGUs incorporating Solarban 60 glass and clear glass with a ceramic frit in a custom tropic blue color. R.A. Kennedy & Sons served as the contract glazier for the project.
Little Caesars Arena meets aesthetic, sustainability, security goals with Tubelite’s curtainwall, storefront, entrance systems
Designed by HOK and owned by Ilitch Holdings, Inc., the $862.9 million arena complex blends historic and modern aesthetics with massively scaled, fan-friendly interiors and modestly scaled, pedestrian-friendly exteriors. Contributing to this exterior, Tubelite Inc.’s curtainwall, storefront and entrance systems support the project’s aesthetic, sustainability and security goals for completion on time and within budget.
HMC Architects Delivers China its Official Pilot Green Hospital
Using a myriad of integrated sustainable design strategies, Shunde Hospital of Southern Medical University—designed by HMC Architects—is now open and designated as the official pilot green hospital for development of China’s green guide for hospital design.
Sound Transit Breaks Ground on New Light Rail Base in Seattle Area
The design-build team of Hensel Phelps Construction Co, Stantec and partners, will deliver the new $218 million OMF East. Hensel Phelps and Stantec bring more than 140 combined years of design and construction experience to the project. The 165,000-square-foot facility will provide 14 service bays, a cleaning and wash bay, shop areas, parts storage, office space, and on-site parking for service and employee vehicles.
St. Elizabeth’s Hospital features inviting canopies outside, patient-focused care inside
“Design goals from the start included addressing wellness, systems and integration, and patient and staff experience throughout the facility. We additionally challenged the team to incorporate themes around our patron saint, Saint Elizabeth, and her history of serving the sick and the poor,” says Susan Holloway, RN, BSN, director of construction management for HSHS St. Elizabeth’s Hospital.
Vitro Architectural Glass to sponsor rainforest habitat restoration at National Aviary
Vitro Architectural Glass announced that it is a contributing sponsor to restoration of the historic Tropical Rainforest exhibit at the National Aviary in Pittsburgh, and that it will supply 19,600 square-feet of Starphire Ultra-Clear® glass, featuring AviProTek® bird-friendly Velour acid-etched finish by Walker Glass, to the $1.2 million project. Architectural representatives from Vitro Glass worked with bird-safety experts at the National Aviary to develop a custom glass specification for the project, which incorporates complete acid-etched coverage on the exterior (#1) surface of an ultra-premium, low-iron glass.
Dunn-Edwards Paints Unveils 2019 Color and Design Trends
Dunn-Edwards has released its 2019 Color and Design Trends with the theme of “Spirited Journeys.” The five trend color palettes will be showcased in a series of animated video stories highlighting the textures, materials and cultural references inspiring the trends. The videos will roll out one a week starting today with the release of Extreme Odyssey.
Visualizing the Future of Color: Sherwin-Williams 2019 Color Trends
Sherwin-Williams announces its 10th annual Colormix® Color Forecast, with a single master palette to inspire and help professionals and DIYers select the right color scheme for any project. Wadden developed this year’s trends with the Sherwin-Williams Color Forecast team by identifying colors from free-spirited wanderers and old-world storytellers, while drawing inspiration from every corner of the globe extending to the cosmos. The result: an organic and spontaneous palette.
Bruciato on Bainbridge Island, Washington
Above the fifteen-seat bar – inlaid with Carrara marble in a chevron pattern – and along the eastern wall, hang steel light fixtures designed by Eerkes and Perhacs Studio, both island residents. Salvaged church benches serve as seating for the two-top tables, which feature old growth, salvaged fir. Weather permitting, a custom galvanized-steel bi-fold door opens the restaurant directly to the sidewalk, merging inside with outside. In the back corner of the restaurant, next to the brick pizza oven imported from Stefano Ferrara of Naples, is a custom-designed, blackened-steel, diamond-structured firewood rack. About the feel of the space, which seats 90, Eerkes notes, “The island is very community-focused. I wanted to design a comfortable place I’d be proud to take my friends. Bruciato has become the island clubhouse.”
CornellCookson Announced Newest Closure Innovations at AIA Conference on Architecture 2018
CornellCookson returned to the AIA Conference on Architecture 2018 with a full roster of new and improved closure products, including Extreme® 300 Series MicroCoil™ Grille, SmokeShield™ Elevator and SteelWeave™ Metal Mesh Grille. The company’s newest product, MicroCoil allows architects, designers and facility managers to maximize clear openings by significantly reducing coil size.
Kingspan expands GreenGuard Building Wrap family with new offerings that enhance moisture management
Providing a high-performance layer of moisture and air protection is critical in new construction or renovation projects, and the specific qualities needed vary greatly with each unique application. Kingspan offers a complete approach to moisture management with its combination of the right building wrap, flashing and tape to help keep water out of the wall system, provide an air barrier, and even allow moisture vapor to escape. The GreenGuard® Building Wrap family now includes a new product GreenGuard RainArmor™ Building Wrap and an enhanced GreenGuard HPW™ Building Wrap.
Wood Plays a Critical Role in Transforming Communities
In support of this year’s AIA theme, Blueprint for Better Cities, Think Wood will attend the AIA Conference on Architecture to share research and resources on the benefits of wood and how it offers better solutions for the communities where we work, live and play.
Kolbe’s VistaLuxe Collection continues to expand, offering unique solutions for maximum glass
“The VistaLuxe Collection was designed in collaboration with architects to provide creative solutions for maximum viewing with minimal obstruction, and to form large mull combinations with consistent alignment across different product types,” states Cindy Bremer, vice president of marketing at Kolbe Windows & Doors.
Add movement to exteriors and wall designs with EXTECH’s KINETICWALL Dynamic Façade flapper-panel system
KINETICWALL® Dynamic Façade system from Exterior Technologies, Inc. (EXTECH) adds movement to building enclosures and wall systems with its flapper-panel design. The panels react to wind currents, creating the look of rolling waves across the wall system. It is structurally designed to withstand hurricane-force winds and torrential rainfall, yet it is light enough to enable easy installation, natural ventilation and visibility from the inside.
Avitru and UL Announce Technology Partnership to Simplify Access to Sustainability Data Within Masterspec
UL is a household name that is also heavily relied on by architects, engineers, contractors and owners (AECO) to provide third-party safety certifications, product performance evaluations and product testing and certifications for sustainable attributes. Architects and designers rely on SPOT, UL’s sustainable product database with more than 55,000 product families, to find products that meet green building and purchasing requirements in an easy, searchable tool. Demonstrations of the solution will be available during A’18 at Avitru Booth 1221.
Guardian Glass to Debut Bird-Friendly Solutions to Architects and Designers at AIA
Guardian SunGuard® SNX-L 62/34 HT coated glass combines triple-silver low-E technology with frit patterns to mitigate bird collisions. Guardian Bird1st™ UV coatings will soon be available, and can be combined with Guardian SunGuard coated glass. The Bird1st glass coatings work with laminated glass to break up the reflectivity allowing the glass to be more visible to birds, but very subtle to the human eye.
Newly Released Dual-Action Acrylic Curing Compound
New from W. R. MEADOWS is PENCURE OTC, a unique, dual-action, non-yellowing, acrylic curing compound for fresh, exterior, broomed concrete. It is clear, transparent, and easy to apply. PENCURE OTC has been formulated to simultaneously form a membrane to cure the concrete while also penetrating into the surface to aid in the reduction of water and salts into the concrete. PENCURE OTC is ideal for use on surfaces such as driveways, patios, and parking lots.
Engineered for efficiency: Tubelite supports labor-saving installation with integrated system designs
Tubelite Inc. has engineered its breadth of aluminum-framed fenestration products to serve as individual components and together, as a complete building envelope. Its windows and doors integrate and install into Tubelite’s curtainwall, window wall and storefront systems. Mary Avery, Tubelite’s vice president of marketing, explains, “We’ve introduced several new products in the last few years – our TerraPorte terrace doors, 900RW ribbon windows and Phantom 5000 vents. These fit within our existing products and work together as an integrated system that helps save labor and headaches.”
Coldspring® Announces Gold Certification of Milbank Quarry
Following facility inspections by NSF International’s sustainability division, which develops standards and conducts audits to protect the environment, the Milbank operations received certification for all quarry operations at the location as well as the on-site processing facility. The Milbank operation produces Carnelian® and Prairie Brown varieties of granite. This material has been used on projects throughout the country with some of the notable projects including the FDR Memorial in Washington, D.C., Denver Union Station in Denver, CO, and the Banks (Smale Riverfront Park) in Cincinnati, OH, among many others.
Tremco Roofing and Building Maintenance Adhesive Now USDA Certified Biobased Product
“We’re proud to see POWERply Endure BIO Adhesive earn this recognition from the USDA,” said Kurt Sosinski, market manager for Tremco Roofing’s Modified Bitumen Systems. “This product is made of 71 percent biobased material and has an ultra-low level of VOCs (Volatile Organic Compounds), which helps make it virtually odor free and meet California VOC limits. POWERply Endure BIO Adhesive is cold process, 100% solids and fully cured and watertight within 24 hours of application, which can shorten the length of many roofing projects. It also has more than sufficient strength to withstand the wind uplift pressures from hurricane force winds.”
What is a “green roof” and are they helpful to the environment?
Green roof designs range from lighter-weight, low-maintenance options to the more complex. This can even include urban recreation and farming options. “An intensive green roof is designed to look much like a city park,” Lusk says. “Green roofs used for rooftop farming are one example of an intensive system. Intensive green roofs require a roof with high load bearing capacity, as they may weigh 35 to 80+ pounds per square foot.”
New Research: Better Cities, Better Climate – Better Returns on Investment?
New research from the Urban Land Institute (ULI) and the Coalition for Urban Transitions, supported by a consortium of leading global real estate investors and managers, shows that well-designed, compact cities are better for investors as well as citizens and the environment. Entitled Supporting Smart Urban Development: Successful investing in density, the report finds that cities with “good density”—dense development that is thoughtfully designed to promote a high quality of life—may be more resilient and prosperous in the long term. According to the report, these cities are more likely to provide higher risk-adjusted real estate investment returns than cities without “good density”. It marks the first-ever study attempting to quantify the impact of quality of place on real estate investment returns.
OJB Landscape Architecture unveils first glimpse of its 200-acre Missouri Riverfront master plan
OJB Landscape Architecture (OJB) released concept images reimagining downtown Omaha’s riverfront – only one portion of its 200-acre Missouri Riverfront Revitalization plan. The plan, which spans both sides of the river, involves areas in and around Gene Leahy Mall, Heartland of America Park, and Lewis and Clark Landing on the Omaha side. It aims to unify Omaha, NE and Council Bluffs, IA into a regional destination and will finally allow residents and visitors to access and enjoy the Missouri River.
AVRP Skyport Principal Frank Wolden Presents Vision of Seaport San Diego at San Diego Tourism Authority 2018 Annual Meeting
Seaport San Diego is a proposed $1.2 billion development replacing Seaport Village in Downtown San Diego. The 70-acre project includes hotels, shops, restaurants, a public beach, an aquarium, a learning center, and an observation tower. Seaport San Diego is deemed San Diego’s most significant urban, waterfront project.
ASLA Announces 2018 Honors Recipients
The American Society of Landscape Architects (ASLA) announced its 2018 honors recipients. Selected by ASLA’s Board of Trustees, the honors represent the highest awards ASLA presents each year. The honors will be presented at the president’s dinner on October 22, held during the 2018 ASLA Annual Meeting and EXPO, October 19–22, in Philadelphia.
Natural Water Conservation Agent H2OExcel™ from Brookside Agra Scientifically Proven to Relieve Heat, Drought Stress in Grasses
H2OExcel is a 100% biodegradable, proprietary blend of desert plant extracts; high-quality, humic acid-containing biologicals; and other all-natural, non-plant derived nutrient enhancers. Highly efficient, H2OExcel can change the polarity of water and soil to increase biological activity, interact with soil capillarity pressure and defend against dehydration of both the soil and plants by keeping water available deeper within the soil profile. H2OExcel also helps to increase available nutrients and balance the amount of water within the root zone of growing plants by supercharging biological activity.
Landscape Architects Outline Blueprint for Healthy, Climate-Smart, Environmentally Resilient Communities
Climate change is intensifying the negative impacts of standard development practices and is putting people and communities across the United Sates at risk. The American Society of Landscape Architects (ASLA) convened an interdisciplinary Blue Ribbon Panel on Climate Change and Resilience in September 2017, and this week ASLA released a blueprint for helping secure a sustainable and resilient future that summarizes the panel’s work and recommendations.
Structural Plywood, OSB Exempt from New Formaldehyde Ruling
Composite wood products must meet new federal formaldehyde emissions regulations as of June 1, 2018. The U.S. Environmental Protection Agency (EPA) regulation defines composite wood products as particleboard, medium density fiberboard (MDF), and hardwood (decorative) plywood. These products are required to be certified as compliant with the new regulation, which intends to ensure that all domestic and imported composite wood panels, and the finished products containing them, meet the world’s most stringent standards for formaldehyde emissions.
Workforce Challenges Continue to Impact Construction Industry as U.S. Contractors Report Skilled Labor Shortage
Sustainable building appears to be an emerging area of opportunity, with nearly half (45 percent) of respondents reporting its ability to give them a competitive business advantage. To meet demands, more than half (56 percent) of contractors report registering or certifying their U.S. projects with the U.S. Green Building Council (USBGC) or Leadership in Energy and Environmental Design (LEED) over the past three years. Four out of five contractors also cite that their customers request energy efficient materials for their U.S. projects, which shows demand for green materials is also strong.
RCI, Inc. Expands to Offer U.S. and Canadian Building Envelope Technology Symposia in 2018
For more than 20 years RCI, Inc. has annual hosted an annual symposium on building envelope design technology. In 2018, the association will offer two such events. The first will be held in Mississauga, Ontario, Canada on September 13-14. The second event will be offered November 16-17, 2018, at the Gaylord Opryland Resort and Convention Center in Nashville, Tennessee, U.S.A.
HOK Partners with BRE to Launch BREEAM New Construction Standard in United States
“As a firm, we’re excited about the potential opportunities to explore using BREEAM New Construction for complex projects such as laboratories, sports venues and airports in the U.S.,” said Landreneau, director of sustainability at HOK. “We know firsthand from our experience working with BREEAM in Europe that it provides a new approach for greater sustainability and is backed by the latest research in building science.”
RCI’s Building Envelope Technology Symposium to Draw Leading Building Enclosure Designers
RCI, Inc. has assembled a panel of expert speakers to discuss methods for designing sound building exteriors. The two-day symposium features 12 unique educational sessions presented by leading building envelope design consultants. Speakers offer experience-based insights for the specification of sound, durable exterior envelopes. Most programs focus on repair and sustainable design methods for strengthening and improving existing structures.
Greenbuild & GIGA Announce Collaboration
Greenbuild International Conference & Expo announced June 6 a new strategic partnership with GIGA that will integrate GIGA’s ORIGIN Data Hub with Greenbuild’s new online product gallery, Connect. The collaboration is anticipated to launch this September and will integrate certification data with product information from Greenbuild and ArchitectureBoston (ABX) exhibitors.
Three new leaders elected at AIA Conference on Architecture 2018
The American Institute of Architects (AIA) announces three new leaders to its Board of Directors, which were elected Thursday night at the AIA Conference on Architecture 2018 (A’18). At the meeting, AIA delegates elected include: L. Jane Frederick, FAIA as the 2019 first vice president/2020 president-elect; Jason Winters, AIA as the 2019-2020 secretary; and Jessica Sheridan, AIA as the at-large director.
ASID Announces 2018 National Honors Recipients
The American Society of Interior Designers (ASID) is pleased to announce its 2018 National Honors recipients. The National Honors recognize outstanding service to the Society, its chapters, and the design community. “Each year, countless volunteers contribute to the success of the Society’s chapters and mission,” said Randy Fiser, Hon. FASID, ASID CEO. “This year we are recognizing nine individuals and one chapter who have made an exemplary impact on their chapters and communities.”
Architecture firm billings strengthen in May
Architecture firm billings grew in May, marking the eighth consecutive month of solid growth, according to a new report from The American Institute of Architects (AIA).
Goldray’s laminated pattern on Starphire glass showcases colorful corporate design trend
Designed by world-renowned architectural firm Kohn Pedersen Fox Associates (KPF), the 476,000-square-foot structure features an elegant façade highlighted by products from Goldray Glass and Vitro Architectural Glass, and a colorful art exhibit designed by renowned artist Spencer Finch.
Kolbe’s Ultra Series inswing door unit makes a dramatic entrance
Kolbe Windows & Doors showcased its Ultra Series inswing door unit at the AIA Conference on Architecture in booth #4755. Highlighting design, customization options and finishing touches, this entrance door makes a strong first impression.
AGC and Kinestral Technologies Establish Joint Venture Companies to Sell and Service Halio™ Smart-Tinting Glass
Kinestral Technologies, maker of Halio™ smart-tinting glass technologies, and AGC, the world’s largest manufacturer of flat glass, June 20 announced that the joint venture companies they formed, Halio North America (HNA) and Halio International (HINT) are now open for business. HNA and HINT are the exclusive sales and service agents for Halio smart-tinting glass for the building industry.
Solar Seal appoints Daniel Plotnick as vice president of sales and marketing
In his new position, Plotnick will be responsible for leading Solar Seal’s sales, estimating, and project management personnel. He also will serve a key role in marketing the Invisiwall® glass systems product line and integrating with the sales teams across Consolidated Glass Holding’s (CGH) family of companies, including Columbia Commercial Building Products and J.E. Berkowitz.
Fourth Year in a Row – Carboline Company a Winner of the Greater St. Louis 2018 Top Workplaces Award
Carboline Company has been awarded a 2018 Top Workplaces honor by The Post-Dispatch. The Top Workplaces lists are based solely on the results of an employee feedback survey administered by research partner Energage, LLC (formerly WorkplaceDynamics), a leading research firm that specializes in organizational health and workplace improvement.
PPG announces price increase on industrial coatings products in North America
“PPG continues to be aggressive in its efforts to control costs through enhanced operational efficiencies,” said Braun. “While these efforts have been successful in many regards, rising costs throughout the supply chain require that we modify our pricing at this time. These price increases ensure that we can continue to deliver the industry’s most innovative coatings solutions along with the value-adding support of our exceptional technical and service teams.”
KWK Architects Principal Paul Wuennenberg to Present Look at Residential College Design at ACUHO-I Conference & Expo
KWK Architects Principal Paul Wuennenberg, AIA, LEED AP, along with Diane Brittingham, Director of Residence Life and Associate Director at the University of Oklahoma, will share their personal experiences and insights into designing a residential college vs. a traditional residence hall at the Association of College and University Housing Officers – International (ACUHO-I) Conference & Expo., July 7-10 in Denver, CO.
AVRP Skyport’s Howard Blackson, III, CNU-A, Helps Lead National New Urbanism Conference
AVRP Skyport’s Urban Design Studio Director, Howard Blackson, III, CNU-A, was recently invited to speak at the 26th Annual Congress for New Urbanism (CNU) in Savannah, GA. The May 16-19 conference brought together over 1,500 people from around the world for education, collaboration, and discussion on how to make great places. Based out of Washington, DC, CNU is an international nonprofit organization aiming to create vibrant and walkable places where people have diverse options for how they live, work, go, and shop.
Kolbe introduces Heritage Series XL Sterling double hung
Kolbe is featuring a Heritage Series XL Sterling double hung window measuring 48 inches wide by 120 inches tall at the AIA Conference on Architecture in booth #4755. With a radius half circle and performance divided lites in the upper sash, this window provides a historically authentic style with modern aesthetics, efficiency and performance.
UPCOMING EVENTS
[ecs-list-events limit='10']

