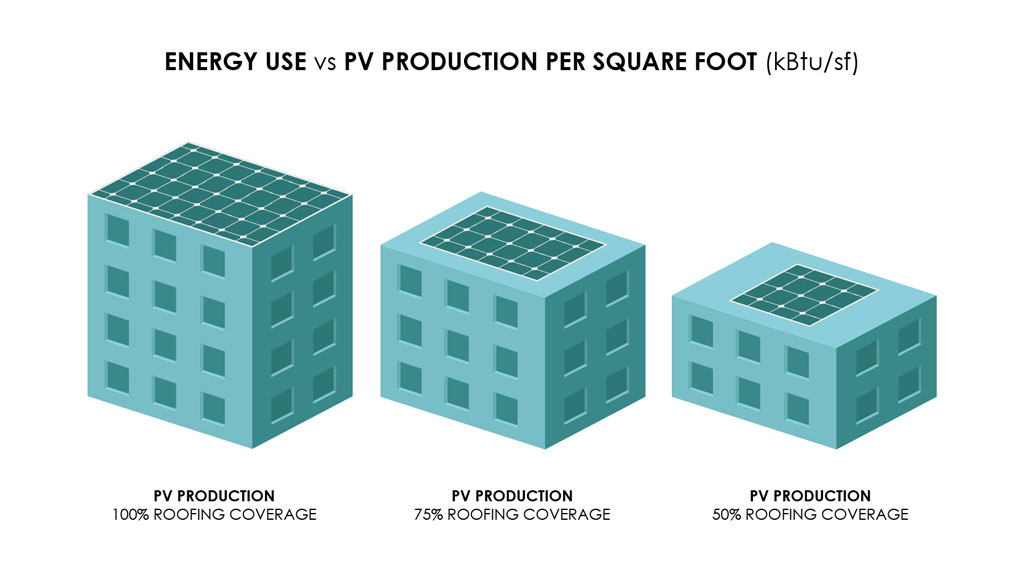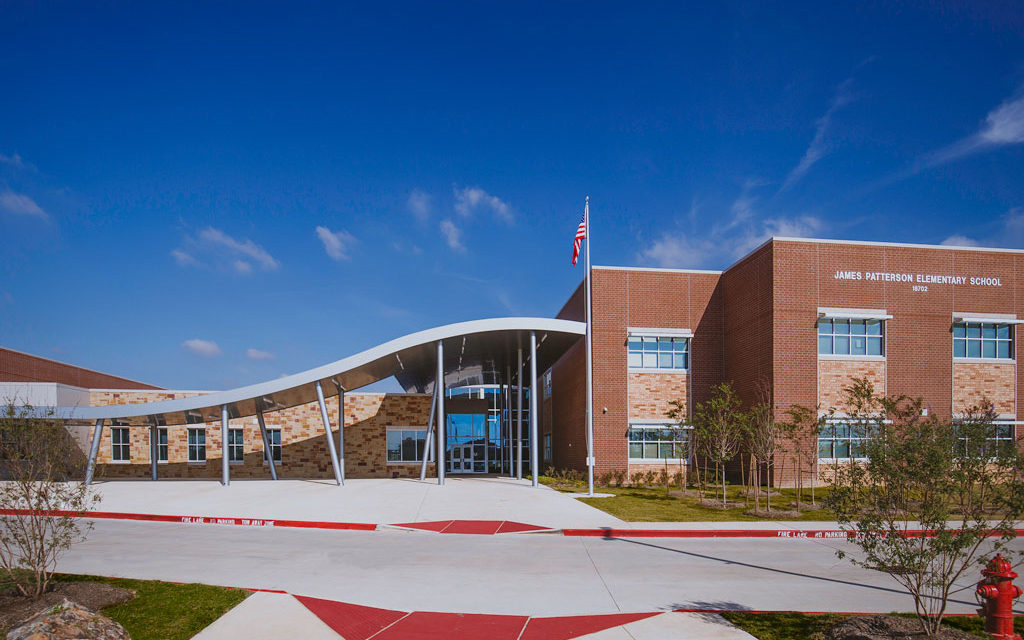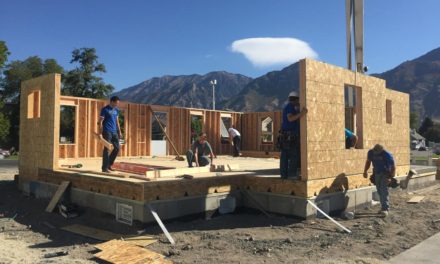From a design and technical point of view, the school’s zero energy building goal can be achieved if the buildings are approximately four stories high, with an assumption that the photovoltaics can only utilize roof space area. If the photovoltaics system can utilize space outside the building roofing area, Net Zero energy buildings can be achieved in even taller school buildings. With advancements in building system and photovoltaics technologies, the implementation of zero energy buildings for school projects will also progress. The graphic below shows the feasibility calculation for zero energy buildings by using ASHRAE Achieving Zero Energy AEDG and ASHRAE 1651 RP for primary school and secondary school projects in Houston.

So, how do we design zero energy buildings for school projects? Many people think they will need to install photovoltaics and wind turbines as the first step to achieve zero energy building goals. Instead, we should focus on energy conservation inside the buildings prior to implementing on-site renewable energy. The cost of on-site renewable energy is relatively higher, and the payback period is much longer than any energy conservation strategies that we can implement inside the buildings. Therefore, the first goal shall be to design ultra-low energy buildings or zero energy ready buildings. For example, in Houston, both ASHRAE standards and research showed EUI from 18.6 kbtu/sf.year to 25.5 kbtu/sf.yr for zero energy ready for school buildings.
In the design process, while many may think there are special strategies that we need to implement, best practices and knowledge-based design approaches can address the net zero goal. Here are the three most important steps that should be implemented when designing zero energy buildings for schools:
1. Implement an Integrative Design Process
While the integrative design process has been recognized to design green buildings, it also improves the overall design process. However, design teams are still overlooking this process which pushes design teams to work in a more collaborative way. For example, the mechanical engineer can design HVAC systems using the correct and optimal envelope assemblies designed by the architect, while validating its performance with the use of an energy modeler. While it may sound more complicated than the traditional process, if the design team embraces the integrative design process, the design team will see a difference and change of pace in the later stages of design.
The integrative design process is not only for large projects, as it can also be implemented in smaller scale projects. A small renovation project of approximately 1,500 square feet implemented an integrative design process and achieved an increase in energy savings of 18% and reduced the HVAC sizing unit by 25%.
2. Apply Performance Modeling and Knowledge Based Design Decision Making
Based on the AIA 2030 report, energy modeling is key to optimizing building performance and achieving zero energy building goals. During the design process, there are five ways to achieve high-performance buildings as described in the AIA report when designing zero energy buildings for schools.
Other performance modeling measures may be needed to optimize buildings beyond energy modeling. Daylight modeling and hygrothermal modeling are two other performance modeling tools that can provide better designs for schools. Daylight modeling will help optimize daylight when coupled with electrical lighting. Additionally, research shows that the availability of the daylight can enhance students’ performance. Hygrothermal modeling is very important too. It can ensure envelope performance and avoid potential molds that can affect the health of students and teachers.
3. Assess Energy Conservation Measures to Optimize Energy Reduction Impact
While designing zero energy buildings, the main questions deal with identifying the best energy conservation measures for a specific project. Although the energy code is getting stringent, there are many opportunities in applying different energy conservation measures in buildings. ASHRAE 1651-RP mentions there are 400 strategies that can be used to reduce energy usage.
To effectively identify the best energy conservation measures for a specific project, here are three steps that can be implemented. The first step is to look at the building site and condition and explore any potential passive strategies that can be utilized, such as availability of daylight and natural or mixed ventilation strategies. The second step is to analyze the building systems, such as the envelope and the mechanical and electrical system, and their interaction with one another. Using the performance simulations, optimal solutions during design are achieved. It is also highly recommended to involve cost estimators in this step, so that life cycle cost and long-term benefits can be explored. The last step is to explore new, cutting-edge strategies that can bring innovation and further reduction to the buildings. The strategies should be based on internal research or existing buildings for reference. At DBR, we have a zero-energy building committee that conducts research and explores different strategies to be implemented not only in zero energy buildings, but also in our typical design to provide the most effective approach for our clients.
By implementing these steps in designing zero energy buildings, school projects can achieve cost-effective, zero energy buildings. Leveraging the experience and expertise of each design team member when evaluating the interaction between and among building systems will be critical to a successful integrative design process. Additionally, the steps in designing zero energy buildings for schools can be implemented beyond zero energy building for schools. Typical school projects can reap the benefits with optimal design solutions within its current budget.
About the Author
Eddy Santosa, CBCP, LEED® AP BD+C, BEMP
Director of Sustainability at DBR Engineering Consultants, Inc.
 Eddy Santosa, CBCP, LEED® AP BD+C, BEMP serves as the Director of Sustainability at DBR Engineering Consultants, Inc. and supports the firm statewide. With over fifteen years of experience practicing sustainable design in the A/E/C industry he and holds a Master of Science in Architecture from the University of Pennsylvania and a Master of Science in Building Science from the National University of Singapore.
Eddy Santosa, CBCP, LEED® AP BD+C, BEMP serves as the Director of Sustainability at DBR Engineering Consultants, Inc. and supports the firm statewide. With over fifteen years of experience practicing sustainable design in the A/E/C industry he and holds a Master of Science in Architecture from the University of Pennsylvania and a Master of Science in Building Science from the National University of Singapore.
Santosa has been involved in establishing sustainable design strategies, energy conservation strategies, and passive design analyses for projects in the US and around the world. His works range from developing master plans and conceptual design strategies for net zero projects to providing project management and energy simulation calculations for LEED certifications.
He serves as a USGBC Energy and Atmosphere Technical Advisory Group Member, a BEMwiki Editor at IBPSA US, and USGBC pro reviewer. Santosa’s works have been widely published in articles, books, and research journals. He is also a frequent speaker and has spoken at many conferences including Greenbuild, ASHRAE conferences, IBPSA conference, and Autodesk University. His primary interest area is integrated design and the implementation of building performance assessments, especially daylight and energy performance, in the early design stages.
About DBR
DBR provides MEP, building commissioning, integrated technology and sustainability consulting services with a focus on energy-efficiency and building performance. Founded in 1972, DBR currently employs over 120 people and is recognized as a forward-thinking firm by proactively identifying opportunities and investing in proper planning for the future. www.dbrinc.com




