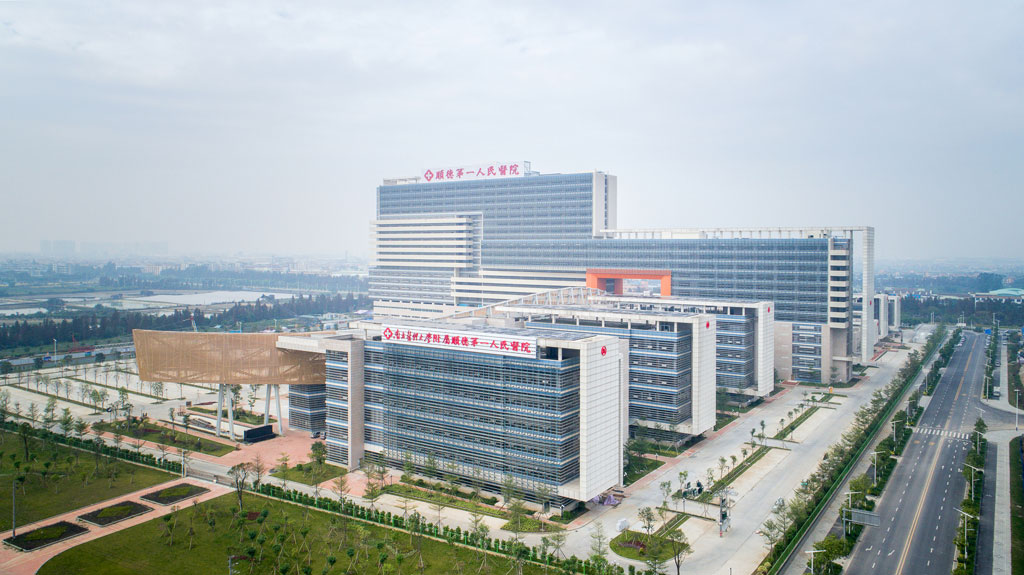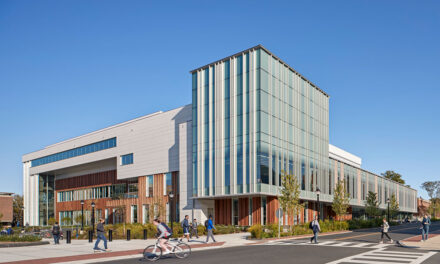Now open, the 3-million Square Foot Shunde Hospital of Southern Medical University is first of its kind
Los Angeles, Calif. (June 5, 2018) — Using a myriad of integrated sustainable design strategies, Shunde Hospital of Southern Medical University—designed by HMC Architects—is now open and designated as the official pilot green hospital for development of China’s green guide for hospital design.
HMC was awarded the contract through an international design competition that posed the challenge to design a hospital that combined Western healthcare innovations with local Chinese practices. The new design was also influenced by the outbreak of severe acute respiratory syndrome (SARS) from 2002 to 2003 that left a profound mark on southern China, where the disease affected thousands of people and killed hundreds. The crisis forced major policy changes to respond better to emergencies and has influenced new hospital design.
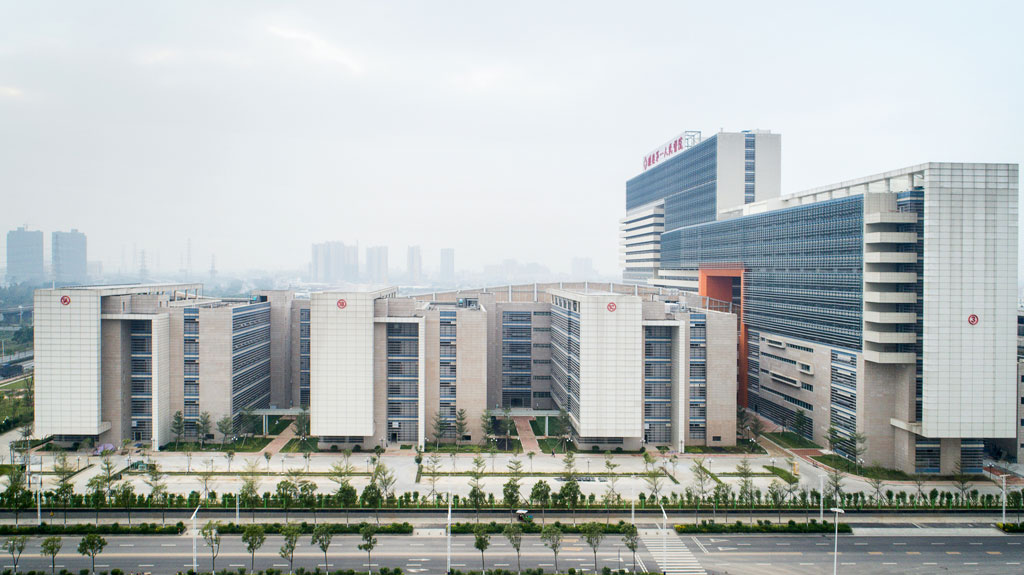
Photo credit: © Raphael Olivier
The colossal new 3-million square foot hospital was completed in late 2017, and features the latest infection control measures and the ability to handle a large influx of patients. The teaching hospital for the preeminent medical school consists of a 2,000-bed inpatient tower, 6,000 outpatients per day ambulatory care center, cancer center, and medical research and infectious disease buildings. Using sustainable design strategies to optimize the hospital’s building performance was also a priority for our client, and a relatively new concept for the entire region’s medical centers.
“Sustainable design is a relatively new concept for this region’s medical centers,” says Kirk Rose, healthcare practice leader at HMC Architects. “Our solution organizes a series of buildings around a dynamic, curved spine to create an ‘eco-atrium’ that has the capacity to handle 6,000 outpatient visits per day while minimizing infection risks.”
At 3-million square feet, the colossal teaching hospital is one of the first major structures of the city and features a vast array of green design features and elements.
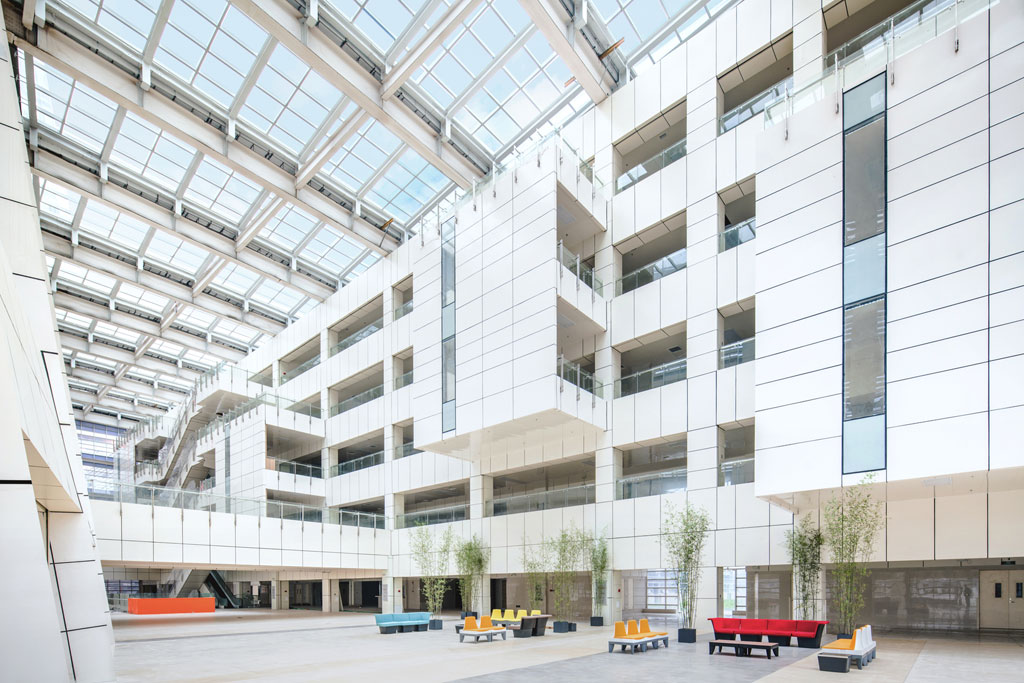
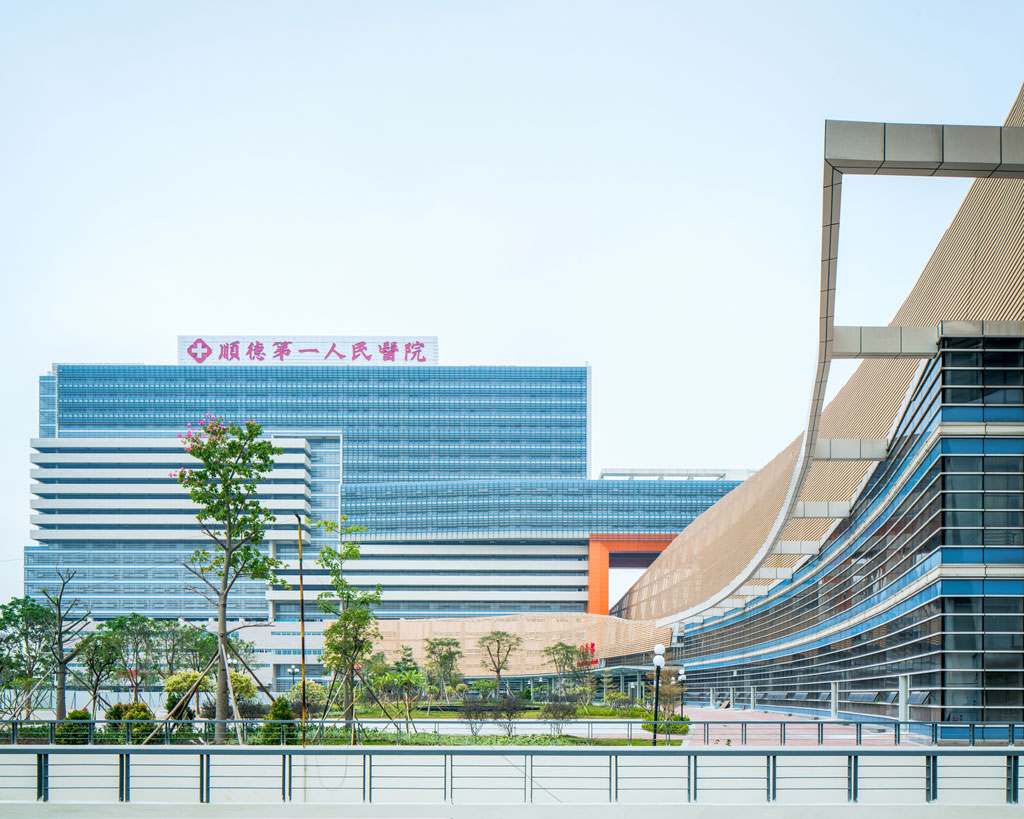
Photos: © Raphael Olivier
The facility includes:
- 2,000-bed inpatient tower, acute care facility, outpatient facilities, cancer center, and medical research and infectious disease buildings.
- Natural ventilation, stack effect and chilled beams that vastly exceed local energy regulations by more than 60 percent to address cooling needs.
- In addition to solar fins, the hospital’s façade incorporates one of the largest installations of Building Integrated Photovoltaic Systems in China to reduce its overall energy consumption.
- An outdoor plaza that celebrates Shunde’s tradition of waterways and terracotta manufacturing to create an open, welcoming, green space that the entire community can use.
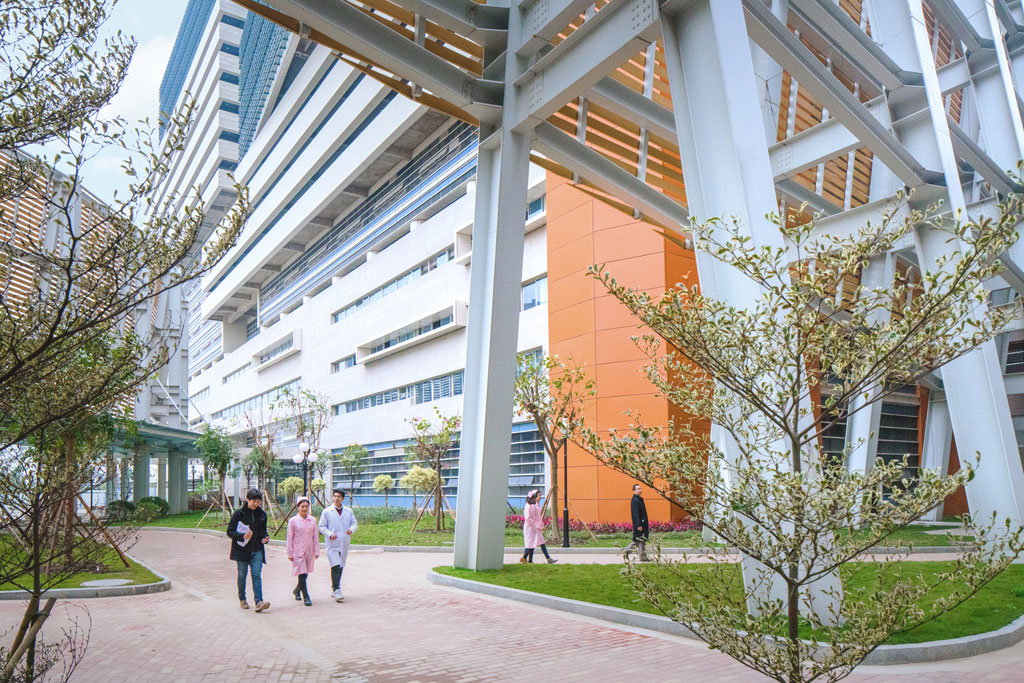
Photo credit: © Raphael Olivier
- Locally sourced building materials, naturally ventilated five-story atrium, natural day-lighting, water recycling, and low-VOC materials.
- The design’s sustainable micro-climatic condition Energy performance vastly exceeds local energy regulations
The project was recognized with a national AIA American College of Healthcare Architects (ACHA) design award (unbuilt category) in 2011.

