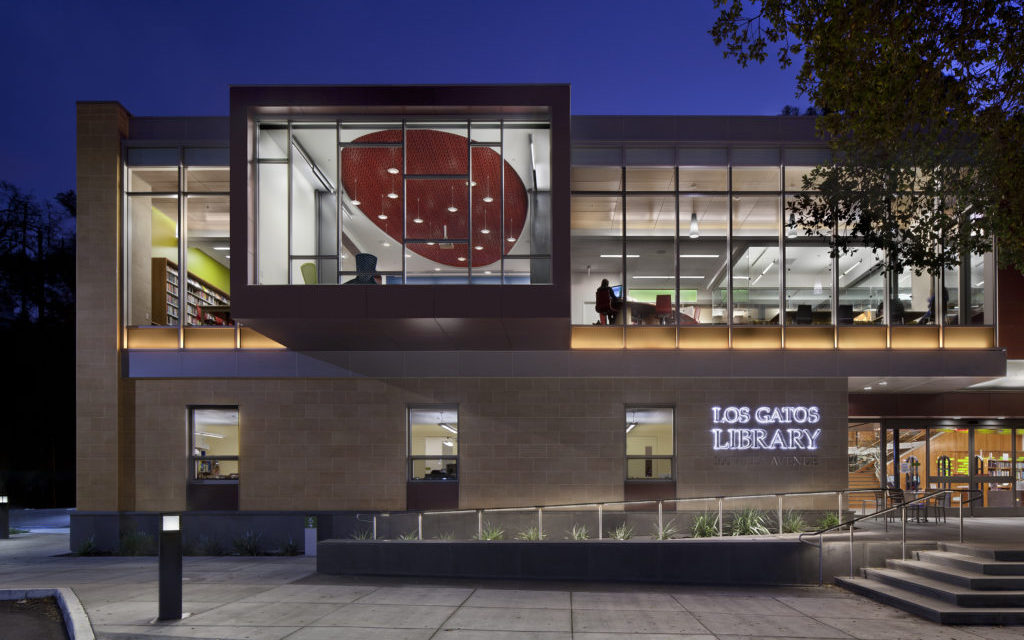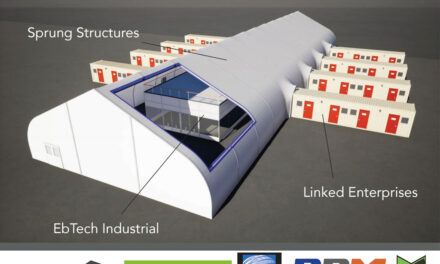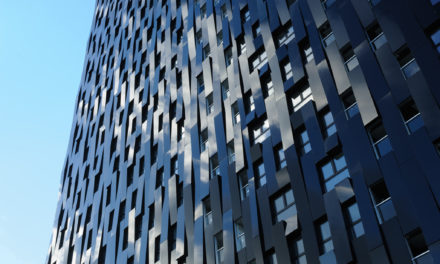Nestled at the foot of a wooded hillside, the new Los Gatos Public Library is a key element within a master plan that strengthens the connection between the town’s civic center and historic Pageant Park. With its rectangular form, the two-story public library complements the adjacent 1960s Civic Center, an elegant masonry building split into quadrants and located partially below grade. “We wanted to create a connection with, and a contrast to, the existing 1960s-era Civic Center building,” notes Chris Noll, FAIA, Principal in Charge and co-founder of Noll & Tam.
The inspiration for the nearly 30,000-square-foot library is a lantern, a welcoming symbol to the community, and a visual play on the rich “enlightened” world within. During the day, glazing on the north and south walls invites sunlight in, creating a warm natural glow. At night, artificial illumination projects outward, turning the library into a beacon that anchors the neighborhood—a literal light in the woods.
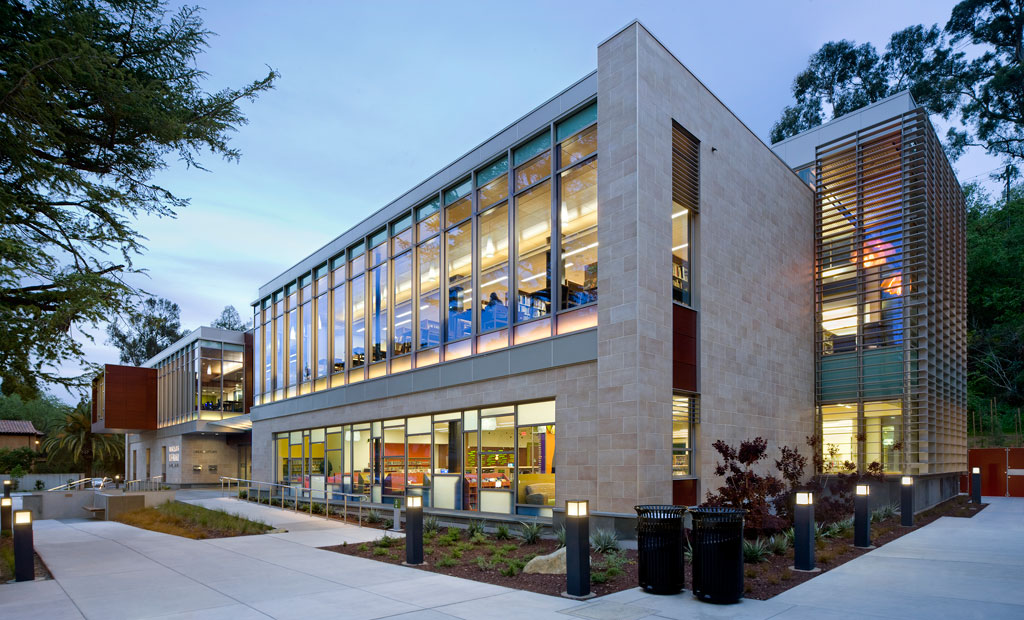
Photo: David Wakely Photography
The 35-foot-high lobby atrium brings in plenty of daylight and features a two-story staircase with symbols of letters, phrases, musical notations, scientific formulas and information mapping etched into two-story translucent glass panels. Custom-designed wood veneer lighting fixtures by Miguel Herranz float in the central space. Visitors enter the children’s library under a glowing rainbow entry sign and find themselves beneath a 75-foot-long illuminated starry sky full of constellations, planets, and spaceships. The curved ceiling panel was fabricated directly from the architects’ digital 3D model and is installed below a ceiling painted yellow and uplighted by linear fixtures.
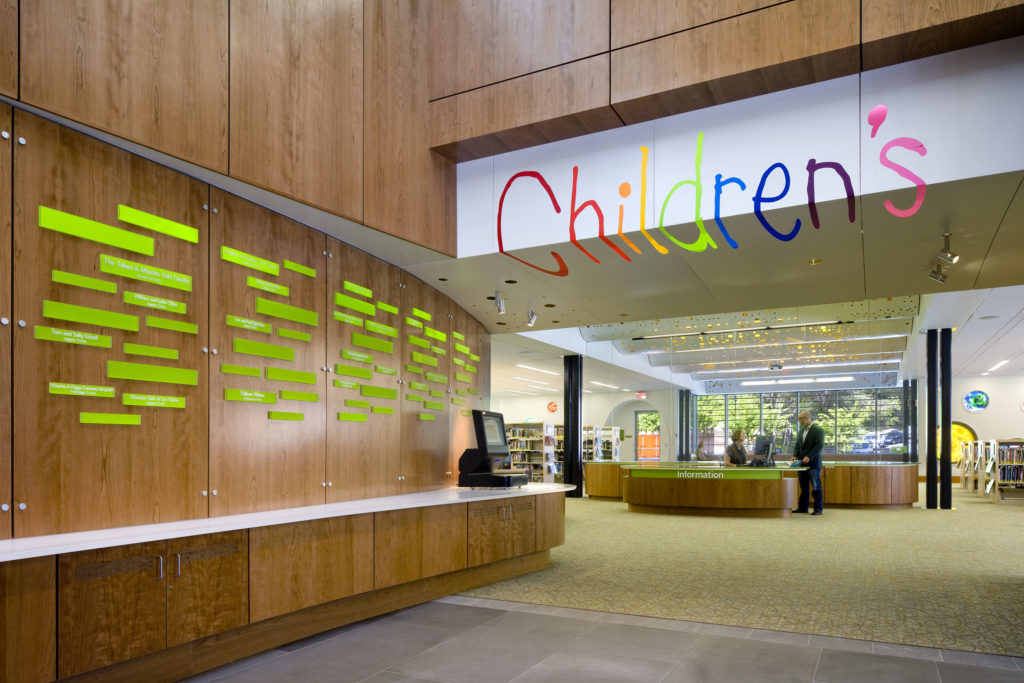
Photo: David Wakely Photography
The library’s extensive glazing provides a sense of openness and transparency, while the exterior’s natural hues of concrete, stone, and wood-veneer panels reflect the colors of the surrounding environment. The facility more than doubles the space of its outdated 1960s predecessor.
The footprint of the new library was limited by the hillside behind and the desire to preserve mature trees on the site. This led to a simple rectangular form with pop-out design features on the second floor, free from ground constraints and to better capture views. Because of the simple shape of the building, a greater portion of the budget was available for higher-quality materials—exterior tile cladding, wood veneer panels, upscale lighting fixtures, and generous amounts of glass—meeting the client’s goal to create a civic showpiece.
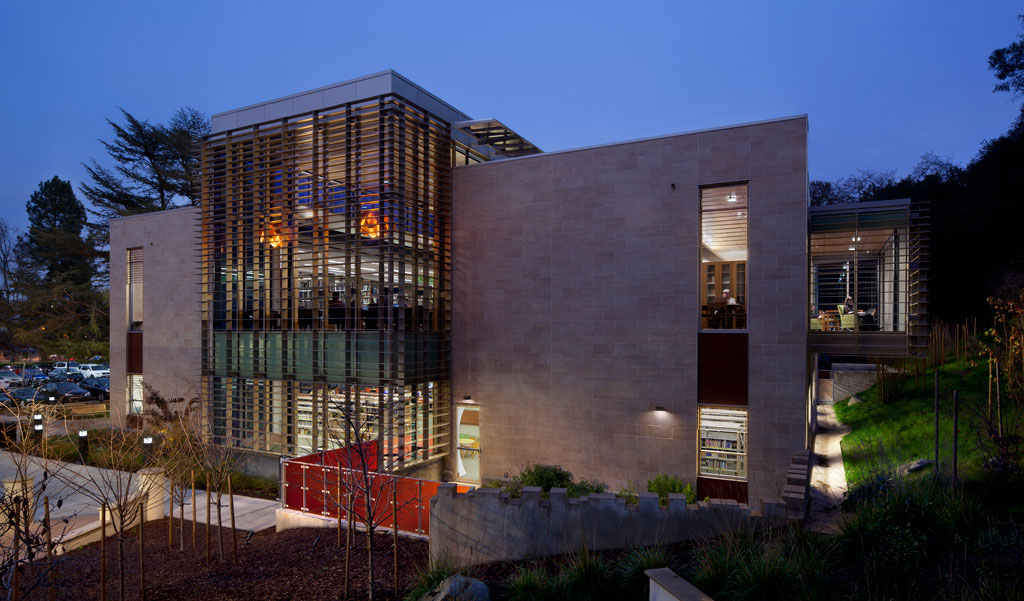
Photo: David Wakely Photography
The library offers spaces for teens, children, seniors, and history buffs. The cantilever over the entry plaza provides a treehouse-like hangout for teens on the second floor, with a large bay window for visibility. Like the children’s area, the teen area is acoustically separate from the rest of the library. The periodicals reading room has a dark wood-paneled clubby atmosphere complete with a fireplace, and the local history center features custom exhibit cases and a video screen to display artifacts of note.
The interior’s maple ceilings reflect warm light into the core of the building. As dusk approaches, fluorescent ceiling fixtures gradually illuminate the expansive window walls, and the lighting from within shines off the glazed facade and exterior wood-veneer composite paneling. A stretch of glass around the exterior of the library at the second floor features integrated color-changing LEDs that subtly move from amber to blue to purple throughout the evening, further animating the building. The building is certified LEED Gold.
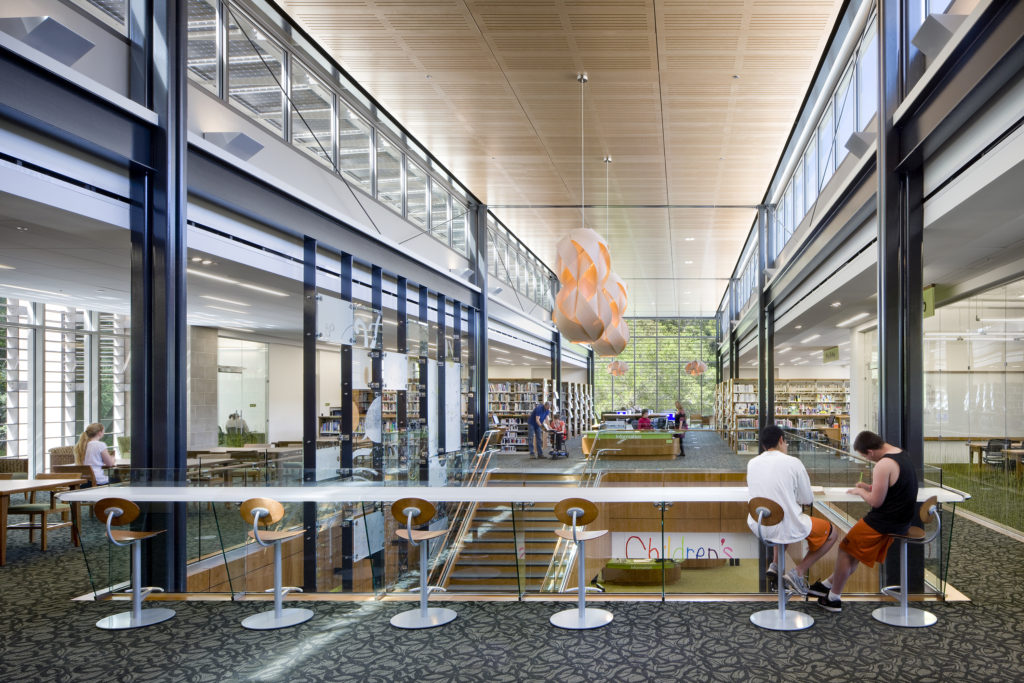
Photo: David Wakely Photography
Noll & Tam design team
Christopher Noll, FAIA, Principal in Charge
Trina Goodwin, Interiors Architect
Project team
Noll & Tam (architecture and interior design)
Sandis (civil engineering)
Ingraham DeJesse Associates (structural engineering)
Glumac (mechanical/electrical/geotechnical engineering)
Joni L. Janecki Associates (landscape architecture)
Illuminosa, formerly known as Alice Prussin Lighting Design (lighting design)
Matthew Williams Design (signage)
Davis Langdon (cost estimating)
Joni L. Janecki Associates (green building consultant)
Bogard Construction (contractor)
Photographery
David Wakely Photography
About Noll & Tam
Noll & Tam Architects’ work reflects a dedication to the particular people and places that make our projects unique. Chris Noll and Janet Tam founded the firm in 1992 to establish a talented studio of architects that pursued the ideal of active community involvement and environmentally responsive design. Today, we have 40 creative and energetic staff members in one Berkeley office, including 16 LEED Accredited Professionals. For more than 25 years Noll & Tam Architects has focused on the design of educational, institutional, and public buildings – libraries, community/recreational centers, civic centers, public safety buildings, and universities and community college facilities.
We have a passion for architecture and a keen sense of empathy. You can’t have both without being devoted to sustainable design. The things we value and enjoy connect us to our partners and our communities. They inspire designs that make us feel whole. Our uncommon nature defines us and unites us, and does so in a wonderfully meaningful way. We celebrate this in everything we do, for the benefit of all.

