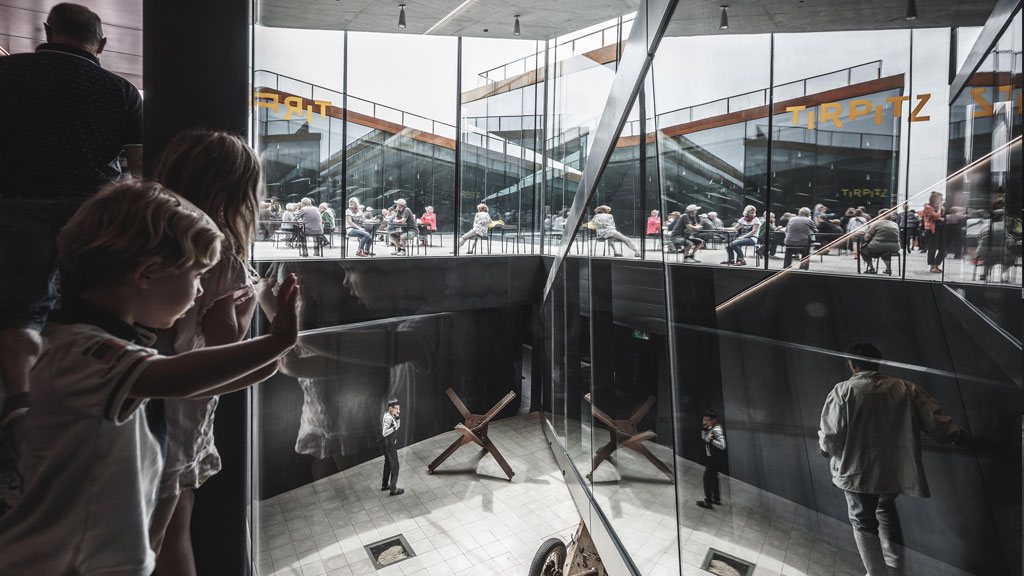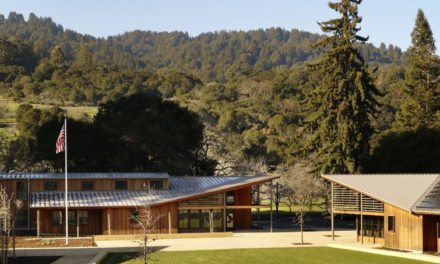What’s not to love about the nine projects honored by The American Institute of Architects (AIA) with its 2019 Institute Honor Awards for Architecture The AIA announced January 29, the recipients of the Institute Honor Awards, projects that exemplify the best in contemporary architecture and highlight the many ways buildings and spaces can improve lives. AIA’s five-member jury selected submissions that demonstrate design achievement, including a sense of place and purpose, ecology, environmental sustainability and history.
Recipients for the 2019 Institute Honor Awards for Architecture are:
Arlington Elementary School, Tacoma, Washington | Mahlum Architects
Arlington Elementary was a favorite for good reason. This project is extremely important to all of us in that it reflects what many schools are facing in this country, declining graduation rates and dysfunctional buildings. According to the description on the AIA website:
The design process began with a robust framework of inquiry created by Tacoma Public Schools, which like many other districts across the country has seen declining graduation rates. Bolstered by state legislation that supports new, innovative school programs, the framework asks a series of provocative questions rather than providing rigid solutions. The first school constructed from the ground up since the framework was published, Arlington is a case study in what can happen when a community rethinks standard schools and instills a culture that continuously challenges and supports students.
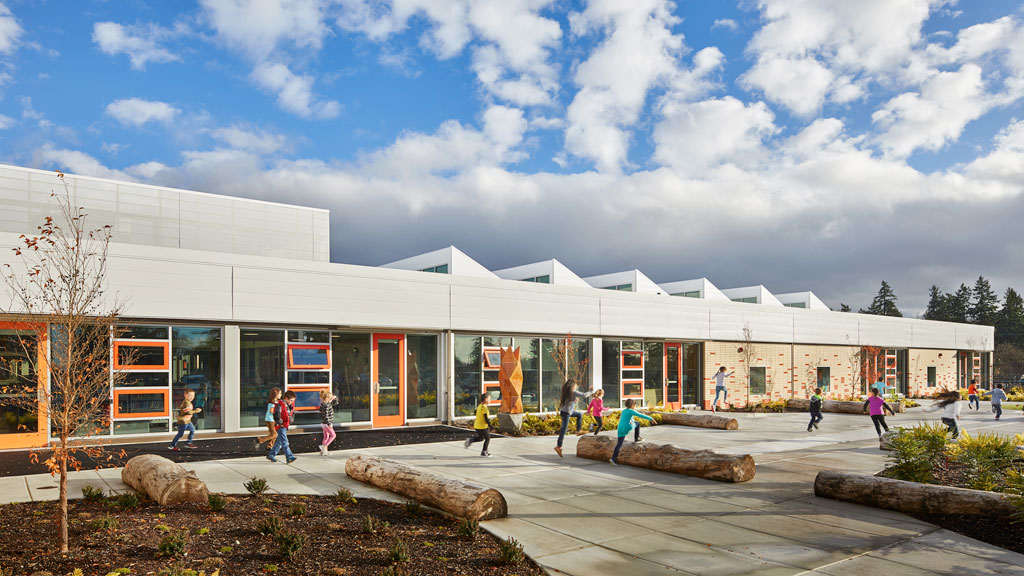
Arlington Elementary School in Tacoma, Washington; designed by Mahlum Architects. Credit: © Benjamin Benschneider
The design of the school faced these challenges head on with open spaces for learning and activities not just for students, but the community at large with additional educational programs such as adult learning. It is more than just a school, it is a place for the community. Another interesting aspect of this design is that incorporates a modular design to reduce costs without sacrificing the needs of the school. The description continues
A central tenet of the school’s design was to support the relationship between indoor and outdoor learning. A covered play area that doubles as an outdoor theater allows students to go outside, even in poor weather, and water tables prompt early explorations of fluid dynamics. The school’s saw-toothed roof floods natural light into interior spaces, and views of green spaces and the sky throughout demonstrate its embrace of nature.
Casey House, Toronto, Ontario Canada | Hariri Pontarini Architects
A beautiful extension at the Casey House in Toronto, better said, an embrace, for patients living with HIV/AIDS. This project warms one’s heart and can easily see why it was chosen for this honor by the AIA,
Unifying themes of warmth, intimacy, privacy, and solidarity are evident in the design, which drew inspiration from the AIDS Memorial Quilt and its symbolic expression of the battle against the disease. In its vertical and horizontal planes, the project’s architecture is a physical manifestation of an embrace. The extension reaches over and around the mansion, which was updated and renovated, while the addition surrounds the courtyard.
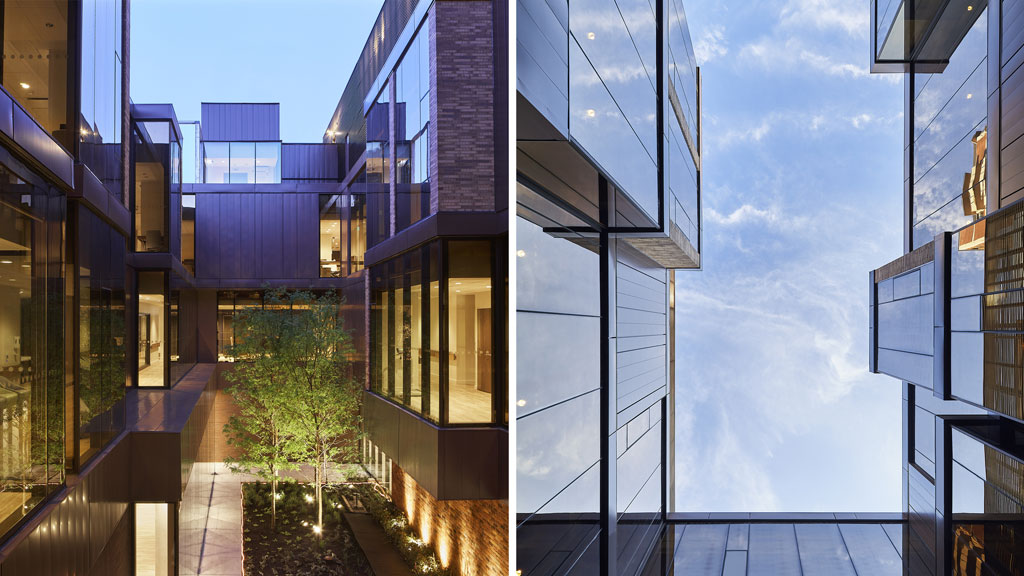
Casey House in Toronto; designed by Hariri Pontarini Architects. Image: © Hariri Pontarini Architects, credit: doublespace photography
Confluence Park, San Antonio | Lake | Flato Architects
Confluence is the best word to describe this living laboratory project, as the park brings together the San Antonio River and San Pedro Creek; while the concrete petal structures draw from the ecotypes of the plants that thrive is this area.
Early in the design process, the foundation realized it was creating a venue that could easily surpass its intended program. Evolving the design, the team and client trended toward the aspirational to maximize the efforts of local organizations striving to make a positive impact on San Antonio. Since the park opened, in March 2018, the collaborative ethos evident in the foundation’s directives has already made a positive impact on the community. In just a few short months, the park hosted nearly 140 educational events presented by 24 nonprofits which were attended by more than 9,000 registrants.
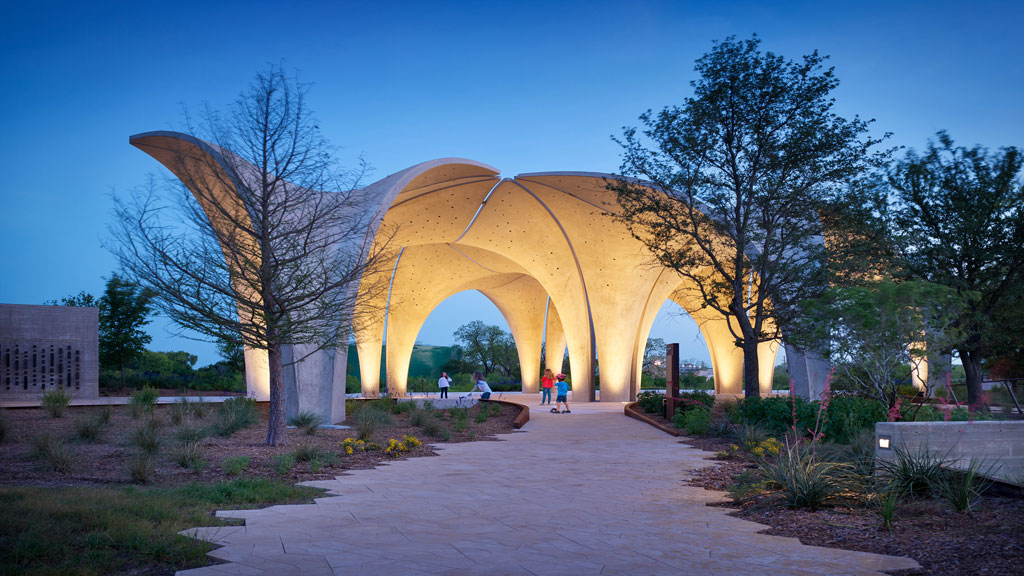
Confluence Park in San Antonio, Texas; designed by Lake | Flato Architects. Credit: © Casey Dunn
Crosstown Commons, Memphis, Tennessee | Looney Ricks Kiss
Although an interesting and important story of the transformation into 1.3 million-square-foot vertical urban village — from blight into a thriving community; it is yet the photo of the atrium that catches the reader’s eye.
Crafted as a vertical column of light punctuated by a fluorescent red stair, the east atrium echoes the eight-story package chutes that were vital to the building during its retail heyday. To the west, residential floors feature a patterned solid and void atrium wall composition that demonstrates the private nature of the space. The transparent commercial floors below emphasize openness and collaboration.
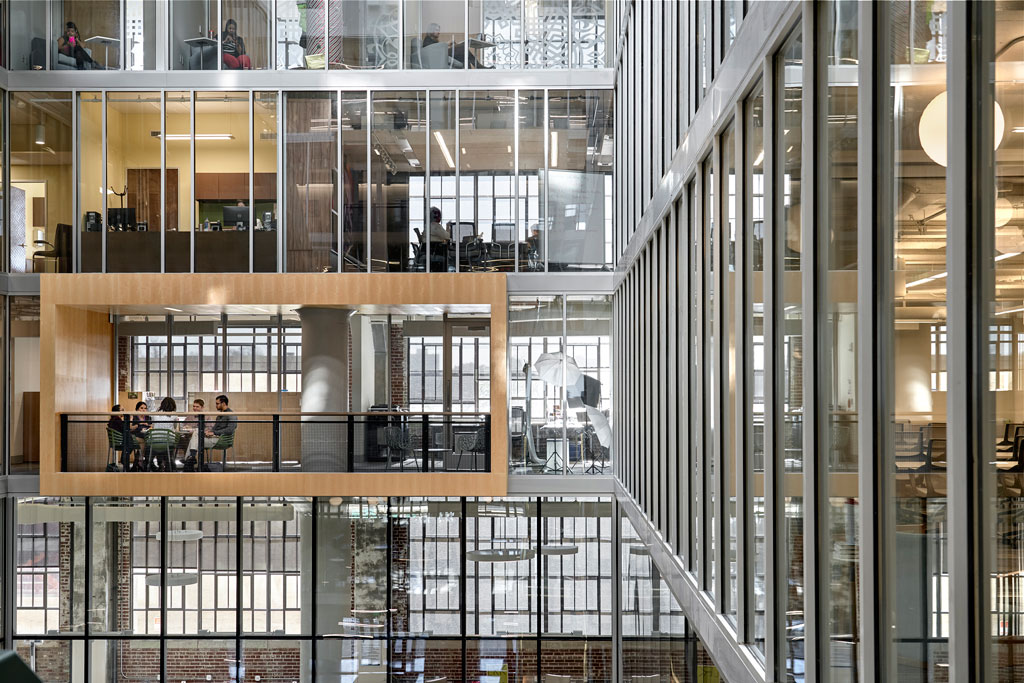
Crosstown Commons in Memphis; designed by Looney Ricks Kiss. Credit: © McGinn Photography
Restoration of the Rotunda at the University of Virginia, Charlottesville, Virginia | John G. Waite Associates, Architects, PLLC
Historic preservation is a personal favorite, and this project exemplifies the extraordinary efforts undertaken to restore the 200-year-old Rotunda at the University of Virginia.
The project tapped into some of the most advanced conservation measures available. A leaking roof was replaced with a copper one while specialist contractors cleaned, stabilized, and repointed the brick walls. The building’s exterior metal moldings, dating from the 1890s, were restored, and the deteriorated replacement column capitals on the north and south porticos were replaced with Carrara marble capitals that accurately replicate Jefferson’s originals.
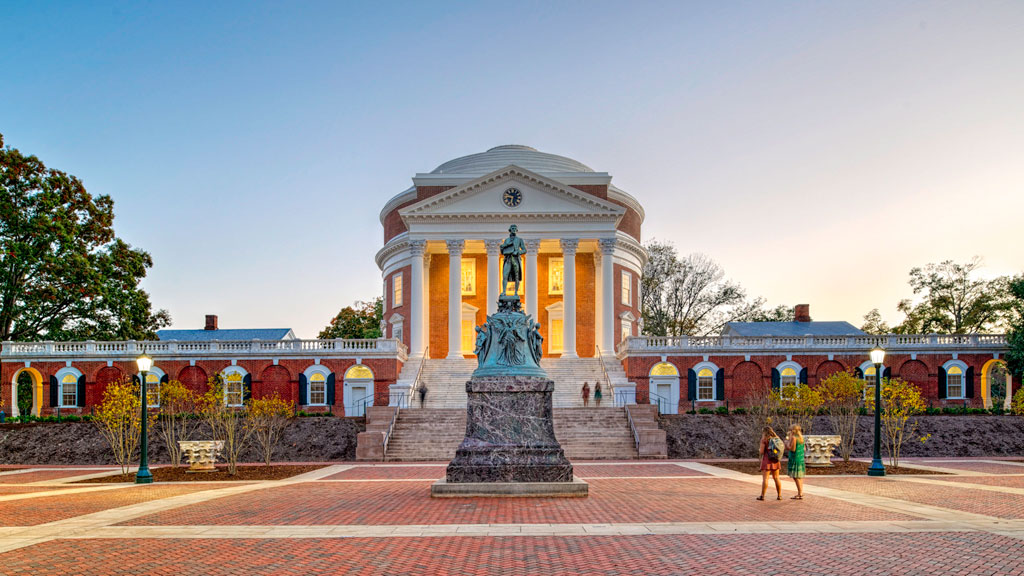
Restoration of the Rotunda at the University of Virginia, Charlottesville, Virginia; designed by John G. Waite Associates, Architects, PLLC. Credit: © Anna Wesolowska / www.photographerhedman.com
Smart Factory, Hoffman Estates, Illinois | Barkow Leibinger
The Smart Factory lets nothing go to waste with the reclamation of an old corporate campus, it now showcases advanced machine tools used to fold and shape sheet metal that are visible before visitors enter the door.
Interiors are defined by straightforward industrial finishes of steel, charred wood, polished concrete, and expanded metal. The factory’s curtain wall glazing on the north and south sides, and corrugated Corten steel on the east and west sides, presents an image that is as transparent as it is opaque.
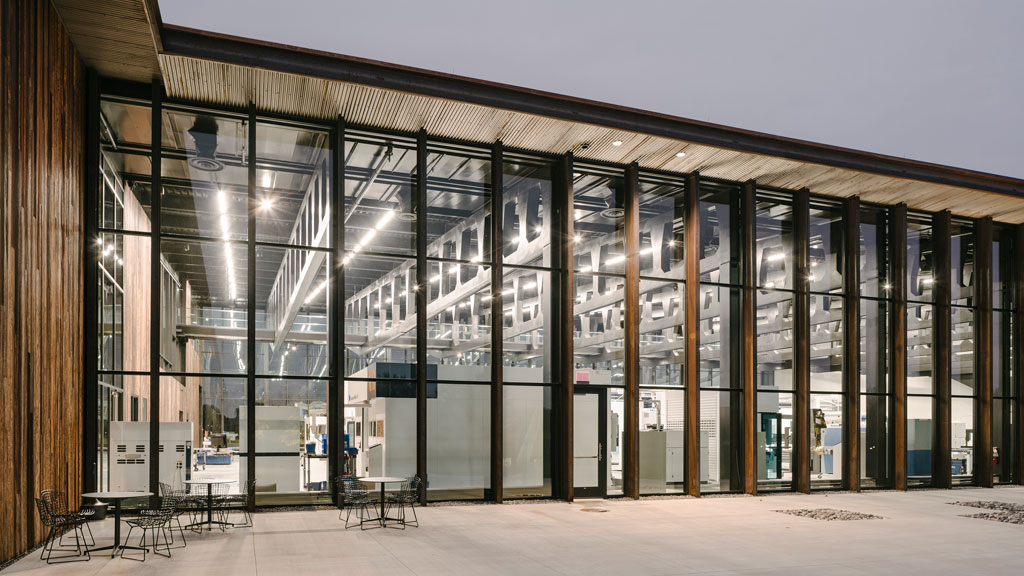
Smart Factory located at the Hoffman Estates, Illinois; designed by Barkow Leibinger. Credit: © Simon Menges, Berlin
Smithsonian National Museum of African American History and Culture, Washington | The Freelon Group (Now part of Perkins+Will), Adjaye Associates, Davis Brody Bond, and SmithGroup
The Smithsonian National Museum of African American History and Culture is a vital project, situated in the last parcel of the National Mall, relevant to every American, and frankly every citizen in the world. Long overdue, this museum highlights the need to look at this important part of our culture – African American history – and learn from it so that we, as a society, can grow together.
The design was driven by themes of resilience, memory, and movement. Careful consideration resulted in a building that speaks about the identity of a marginalized group of people who have played—and will continue to play—an important role in the United States.
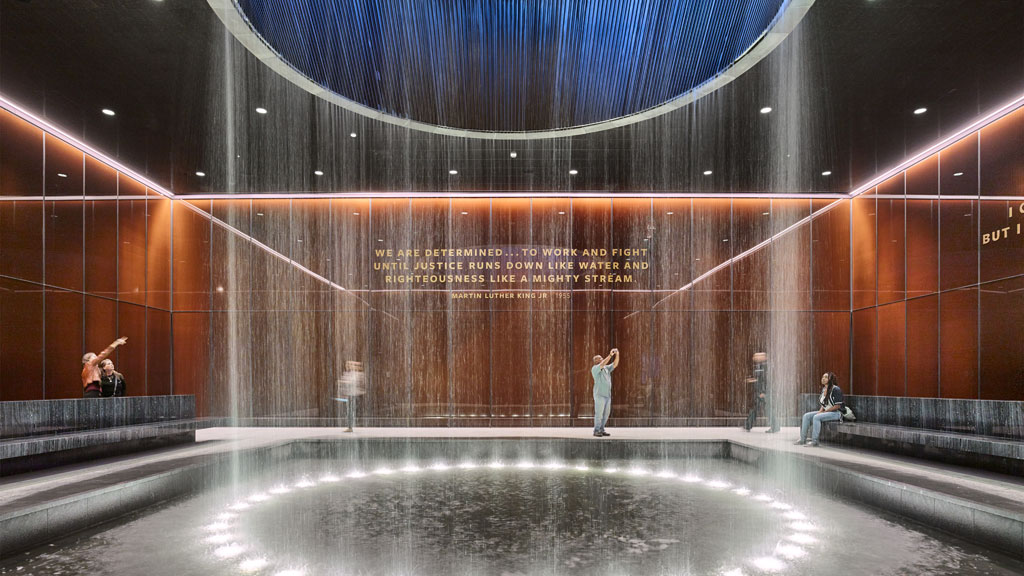
Smithsonian National Museum of African American History and Culture in Washington; designed by The Freelon Group (Now part of Perkins+Will), Adjaye Associates, Davis Brody Bond, and SmithGroup. Credit: © Alan Karchmer / NMAAHC
The front of the building brings us all, as Americans, together, to learn and grow.
A sweeping porch with a reflecting pool welcomes all visitors approaching the main entrance from the National Mall. Engaging the idea of a front porch as a meeting and gathering space, the entry is an outdoor room that eases the transition between building and landscape.
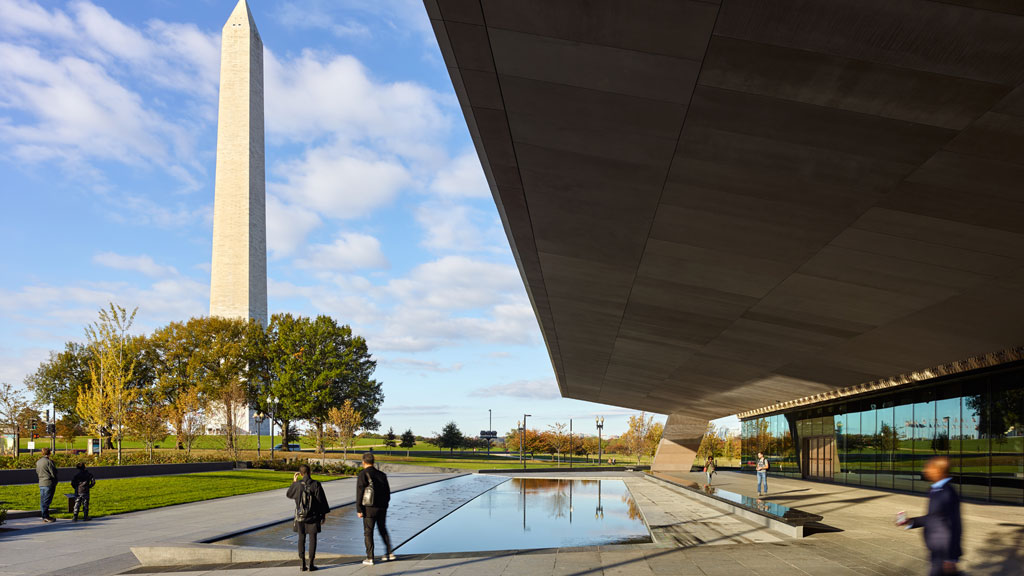
Smithsonian National Museum of African American History and Culture in Washington; designed by The Freelon Group (Now part of Perkins+Will), Adjaye Associates, Davis Brody Bond, and SmithGroup. Credit: © Alan Karchmer / NMAAHC
Starter Home* No. 4-15, Saint Thomas/Ninth, New Orleans | OJT
Many of us remember the emotional roller coaster ride of buying our first home. “Location, location, location” could not be a truer saying. And many of us remember the feeling of disappointment when we realized we could not afford to be in that favorite location. This project evens the playing field in Saint Thomas, mixing creative use of existing structures and new builds.
The continuation of the architect’s Starter Home* initiative, which delivers entry-level homes to historic urban neighborhoods that are quickly gentrifying, Saint Thomas/Ninth renegotiates existing site conditions in New Orleans to maximize residential density. The project levels the playing field for homebuyers in the city’s Irish Channel neighborhood by adapting to the difficult, irregular fabric found there.
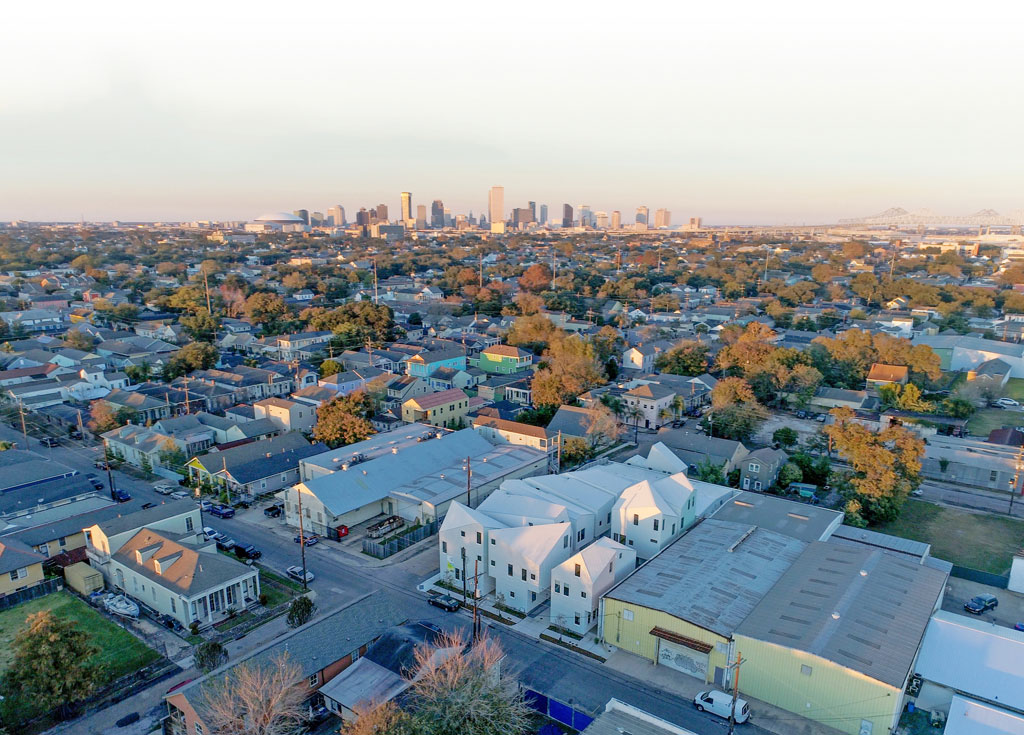
Starter Home* No. 4-15, Saint Thomas/Ninth in New Orleans; designed by OJT. Credit: © Will Crocker
TIRPITZ Museum, Blåvand, Denmark | BIG-Bjarke Ingels Group
The TIRPITZ Museum in Blåvand, Denmark, is an experience more than a museum, that brings tourists to share in Denmark’s rich history, including the occupation during World War II. Due to the terrain of sand flats and mud, the main spaces are housed underground connected by a tunnel. The description from the AIA 2019 Institute Honor Awards for Architecture page reads as follows:
Visitors approach the museum on winding pathways lined with heath, eventually transitioning into a rigid intersection as they approach the bunker. Four simple incisions provide access to a sunken central courtyard leading to four discrete gallery spaces. Though they are carved directly into the sand, 20-foot glass façades allow ample daylight to flood the underground spaces.
The project gathered four unique and independent institutions under one roof: an existing war-focused bunker museum, an amber museum, a local history museum, and a gallery dedicated to special exhibitions. Each housed in its own gallery, they all connect to the bunker through a tunnel where visitors can explore an interactive exhibit that reveals how the bunker would have functioned upon its completion.
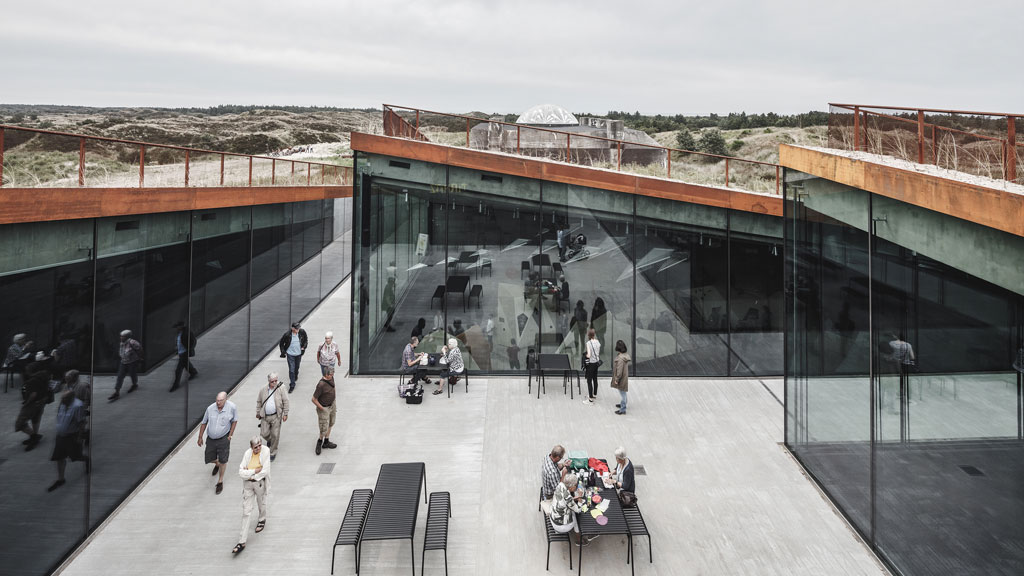
TIRPITZ Museum in Blåvand, Denmark; designed by BIG-Bjarke Ingels Group. Credit: © Rasmus Hjortshoj
As an architectural building enthusiast, as well as someone who enjoys perusing all of the AIA’s award projects, the 2019 Institute Honor Awards for Architecture moved me both intellectually and emotionally. These projects have an impact way beyond the initial purpose of the space, one that reaches outside boundaries and unites all of us to want to do better. I highly recommend visiting AIA’s website for more information on these Institute Honor Awards for Architecture.

