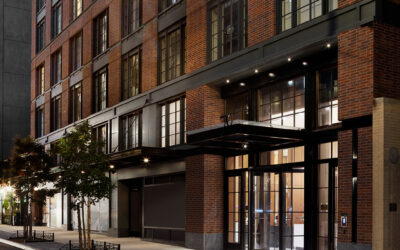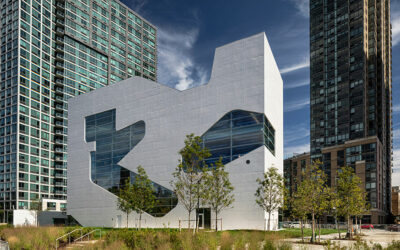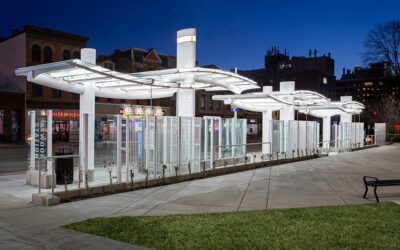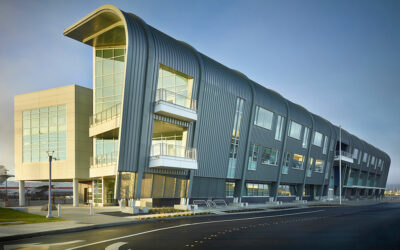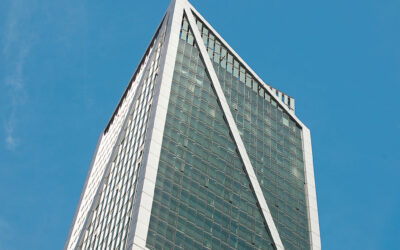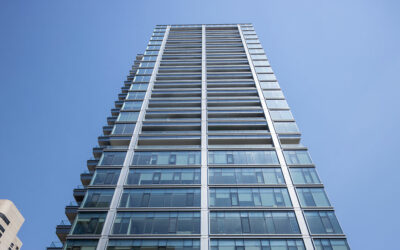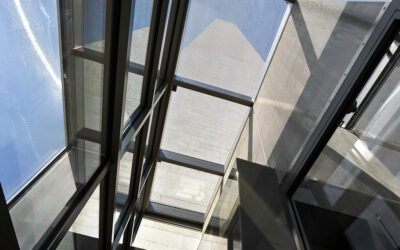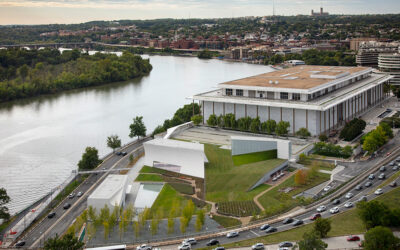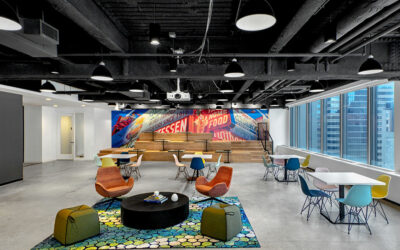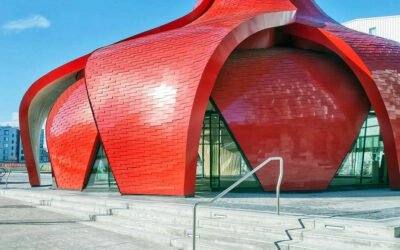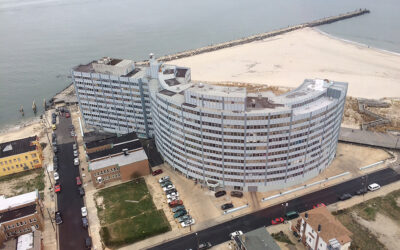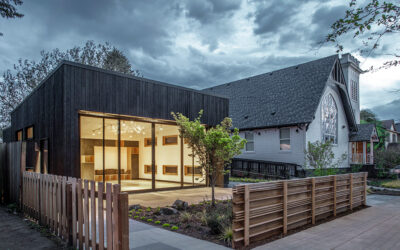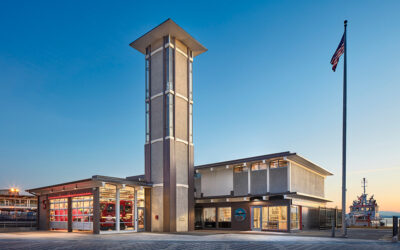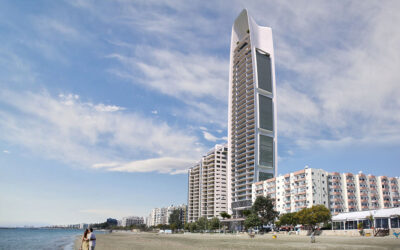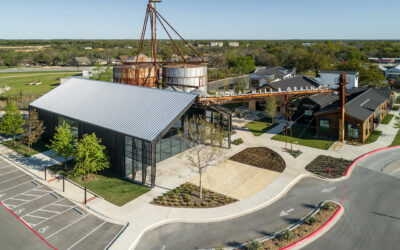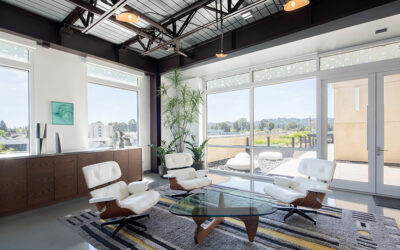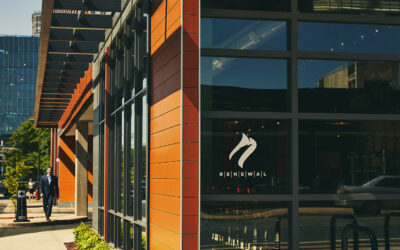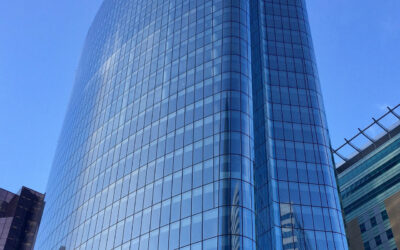RHEINZINK America and Fairview announce strategic partnership and highlight zinc cladding on New York luxury residential project
RHEINZINK America, Inc. and Fairview Architectural North America recently worked together to provide architectural zinc wall cladding systems on 70 Charlton St., a new 22-story luxury residential building in New York City. Designed with sustainable goals and constructed with long-lasting natural materials like zinc, 70 Charlton was LEED® Certified through the U.S. Green Building Council and recognized for meeting the provisions of New York City Department of Planning’s “Zone Green” resolution.
Hunters Point Library brings community-devoted space to the Long Island City waterfront
Long Island City’s Hunters Point Library’s aluminum-painted concrete shell is not just a facade, but a load-bearing structure, which omits curtain walls and columns. Sculpted cuts are carved out of the facade, showing the movement of people within and framing expansive views of the Manhattan skyline.
Port Authority’s transit station’s glass canopy custom-engineered and fabricated by EXTECH
Pittsburgh-based EXTECH worked closely with architect Greg Maynes, from concept to completion. The 1,473-square-foot, low-rise, segmented, glass canopy features three taller sections overlapping three shorter sections. Maynes explained, “These two types of canopies could be scaled to form different station sizes. The station’s asymmetrical columns resemble a tree structure supporting the cantilevered glass canopies.”
Raisbeck Aviation High School (RAHS) in Tukwila, Wash.
Raisbeck Aviation High School (RAHS) in Tukwila, Wash., designed by Bassetti Architects, is adjacent to an airport and located on the Museum of Flight campus. The theme for the school grew out of the district’s proximity to a growing aviation industry that was experiencing a shortage of technical workers and career specialists in the profession. Overall, the new school embodies the culmination of the program’s evolution – from the curriculum to the site design.
181 Fremont in San Francisco, engineered to be the most resilient tall condominium on the West Coast
Pre-certified as LEED-Platinum and engineered to be the most resilient tall condominium on the West Coast, 181 Fremont features a distinctive sawtooth curtainwall design which also acts as a passive solar control system. To supplement the design, window mullions are angled to promote additional solar shading as the sun crosses the building’s face each day.
Franklin Tower transforms former offices into luxury living, re-clad in glass and metal with wood grain finishes from Linetec
Gensler looked at developing an adaptive façade to replace the outdated precast, single-glazed strip-window façade. “While that exterior was built for a single use, the rhythm of the new façade allows for a variety of programmatic uses,” said Gensler Principal Robert Fuller, AIA. “The recessed channels at the vertical columns and horizontal spandrels express the structural module of the building, while the floor-to-ceiling glass creates a lighter façade that connects the interior spaces to views of the city beyond.”
Washington Monument welcomes back visitors through new Beyer Blinder Belle-designed facility
Beyer Blinder Belle Architects & Planners’ contemporary design of the Washington Monument simultaneously meets long-term security, preservation, and operational requirements. It utilizes a geothermal heating and cooling system to minimize the visual presence of equipment. As a result, the glazed and transparent envelope affords views of the 555-foot-tall obelisk.
The Kennedy Center for the Performing Arts celebrates the opening of its first-ever expansion
As a “living memorial” for President John F. Kennedy, the Kennedy Center for the Performing Arts takes an active position among the great presidential monuments in Washington, D.C. Through public events and stimulating art, the Kennedy Center offers a place where the community can engage and interact with artists across the full spectrum of the creative process. The REACH expansion, designed by Steven Holl Architects, adds much-needed rehearsal, education, and a range of flexible indoor and outdoor spaces to allow the Kennedy Center to continue to play a leadership role in providing artistic, cultural, and enrichment opportunities.
TPG Architecture designs Booking.com’s new office in downtown Manhattan
TPG Architecture was tapped to create a design concept that embodies the Booking.com mission to connect people and provide them with convenient ways to get around and the best things to do all over the world. TPG Architecture designed with the goal of creating an open environment that promotes mobility, and encourages employees to move freely through the space. The company drew inspiration for the design from the cultural vibrancy and local, gritty atmosphere of New York City.
Architects Design Pavilion to Mimic Flower with Stunning Red Petal Facade
565 Great Northern Way and Pavilion is a commercial and retail development by architecture firm Perkins and Will in Vancouver, Canada. The overlapping shingles which emulate a flower, are composed of Alucobond Spectra Red tiles featuring a Lumiflon FEVE fluoropolymer resin topcoat, and custom fabricated by Keith Panel Systems.
REHAU to the rescue for Oceanside Atlantic City Boardwalk apartments with chronic leaking
The Esquire Group worked with Craig F. Dothe Architect LLC, an Atlantic City firm, to develop a cost-efficient solution that would not only keep the building dry, but make the apartments more energy efficient. The architect’s plans called for tearing off the façade and replacing them with REHAU System windows.
Transformation of Portland Playhouse
Portland Playhouse involved the transformation of a late 19th-century church into a home for a non-profit theater company in Portland, Oregon. SERA partnered with the Playhouse on a multi-phased project that identified programmatic requirements, functional needs, aesthetic preferences, and growth strategies for the organization. The results of that planning included a substantial renovation of the former church building, the addition of a 1,500-square-foot dedicated rehearsal and community space, and concept design for an outdoor component to be added at a later date.
Seattle Landmark Fire Station 5 receives seismic upgrade
Renovated Fire Station 5 designed by Bassetti Architects has been designated a Seattle Landmark. Originally built in 1963, the fire station was in need of significant up-grades to meet many current seismic, safety, and accessibility codes as well as provide improvements to crew, administrative, and support facilities. Bassetti provided comprehensive renovation to the building and pier structure, including seismic reinforcement, building systems renovation, and sustainability improvements.
Master Builders Solutions® rises to the challenge of the tallest seafront residential tower in the Mediterranean
MasterGlenium SKY enables pumping to a height of 170 meters, MasterLife protects steel reinforcement against chlorides and MasterMatrix provides cohesive concrete mixes. “To protect the steel reinforcement against chlorides from sea water, we used the corrosion inhibitor MasterLife CI 35,” explains Georgios Garatziotis, technical support at Master Builders Solutions. “It provides reliable protection by adsorbing onto the reinforcing steel to form a corrosion resistant protective film. This protective film dramatically slows the corrosion process by preventing chlorides from reacting with the reinforcing steel, and by depriving the corrosion process of moisture and oxygen, thus slowing the rate of corrosion once it begins.”
The Buda Mill & Grain Co., a historic agricultural complex reimagined as a community commercial destination in Buda, Texas
CTA-designed Buda Mill & Grain Co., is composed of five structures—a mix of old and new—including a renovated 105-year-old cotton gin building, a large, renovated steel equipment shed, a historic elevated grain augur, four vintage silos, and three new buildings. The challenge was how to preserve the bones of what was there while making the existing structures and new facilities a cohesive complex.
240 Lorton, a collaborative effort between MBH Architects, OPI Commercial Builders and Dewey Land Company
The City of Burlingame, California has long been a desirable area for real estate developers due to its central Peninsula location, which is easily accessible to amenities such as shops, restaurants, and public transportation. New to the block, 240 Lorton is the product of a working relationship between Alameda, California-based firm MBH Architects, OPI Commercial Builders, and Dewey Land Company (DLC).
BBGM-designed Draftsman Hotel pays tribute to the past, present and future in Charlottesville, Va.
Looking to create a contemporary hotel while honoring the city’s history, BBGM integrated a balance of contemporary materials with traditional proportions into the Draftsman Hotel. The podium features rust colored Trespa panels – a high pressure laminate siding – reminiscent of the neighboring red brick buildings. Transitioning the material of the facade above the podium to a contemporary Nichiha fiber cement helps to visually detach this element, lessening the visual impact of the hotel on the street’s architecture.
707 Fifth office tower offers an attractive, energy-efficient, comfortable workplace in downtown Calgary
The new 707 Fifth “AAA” office tower designed by Skidmore, Owings and Merrill (SOM), features a distinctive, curved glass appearance with high energy-efficiency and a comfortable interior. In spite of the cold climate, the 27-story, 564,000-square-foot (52,400m²) building met its energy targets, due in part, to the use of Technoform’s TGI® Spacer M in the triple-glazed, curtain wall system. The curtain wall relies on TNG’s bent, triple-pane insulated glazing units with two low-e coatings from G-Crystal Glass Group.

