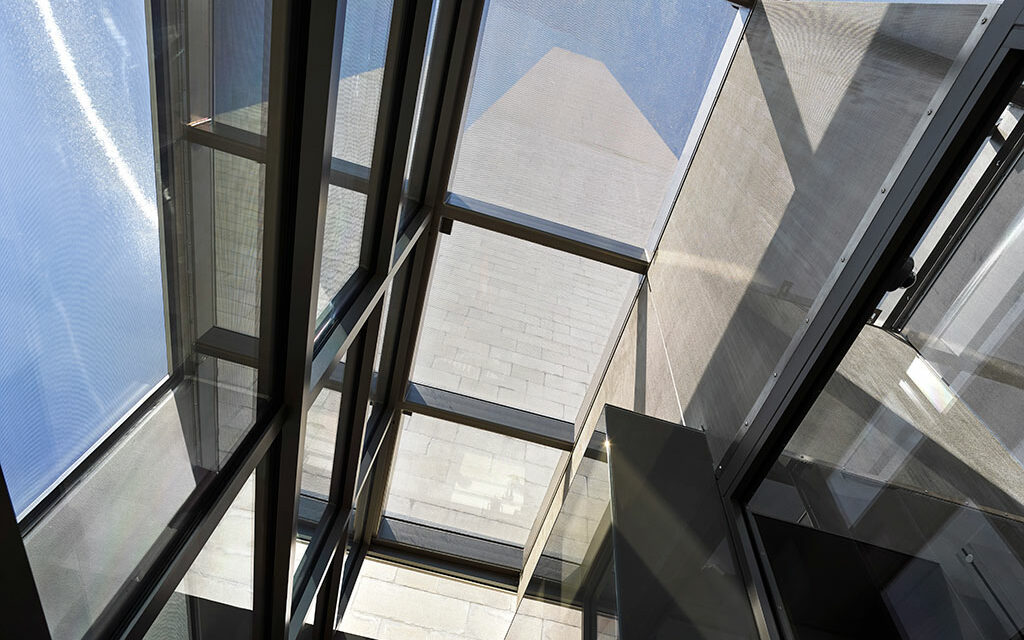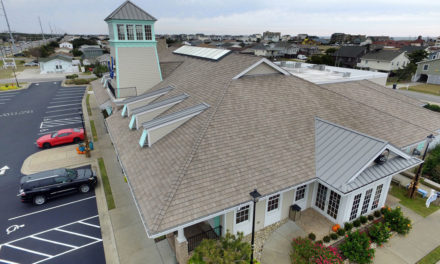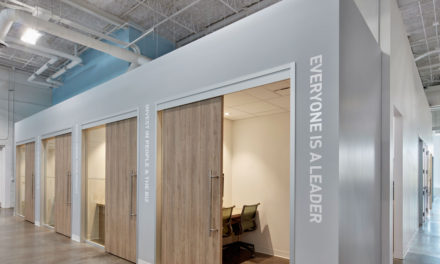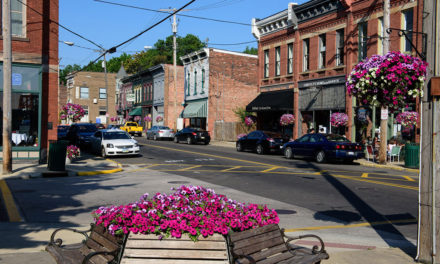Merging state-of-the-art security with contemporary aesthetics and a respect for the historic fabric of the National Mall, the new entrance facility enhances the visitor experience at one of the nation’s most significant sites.
Following a three-year construction period, the Washington Monument reopens to the public on September 19, with a new visitor entrance designed by Beyer Blinder Belle Architects & Planners (BBB).
“Our goal was to create a new welcoming entrance and a dignified portal to one of our nation’s most iconic structures. The new entrance pavilion will accommodate enhanced security protocols while streamlining the flow of visitors and complementing the overall experience of the Monument,” said Hany Hassan, FAIA, partner in charge of BBB’s Washington, D.C. office.
The new structure replaces a temporary facility that had been installed in the aftermath of the 9/11 terrorist attacks.
BBB’s contemporary facility simultaneously meets long-term security, preservation, and operational requirements. It utilizes a geothermal heating and cooling system to minimize the visual presence of equipment. As a result, the glazed and transparent envelope affords views of the 555-foot-tall obelisk.
The complex and sensitive project required extensive coordination with a wide variety of organizations. In collaboration with the National Park Service, BBB engaged with numerous preservation stakeholders, members of the public, and federal and state agencies, including the National Capitol Planning Commission, the U.S. Commission of Fine Arts, the D.C. Historic Preservation Officer (State Historic Preservation Office), and the Advisory Council on Historic Preservation.
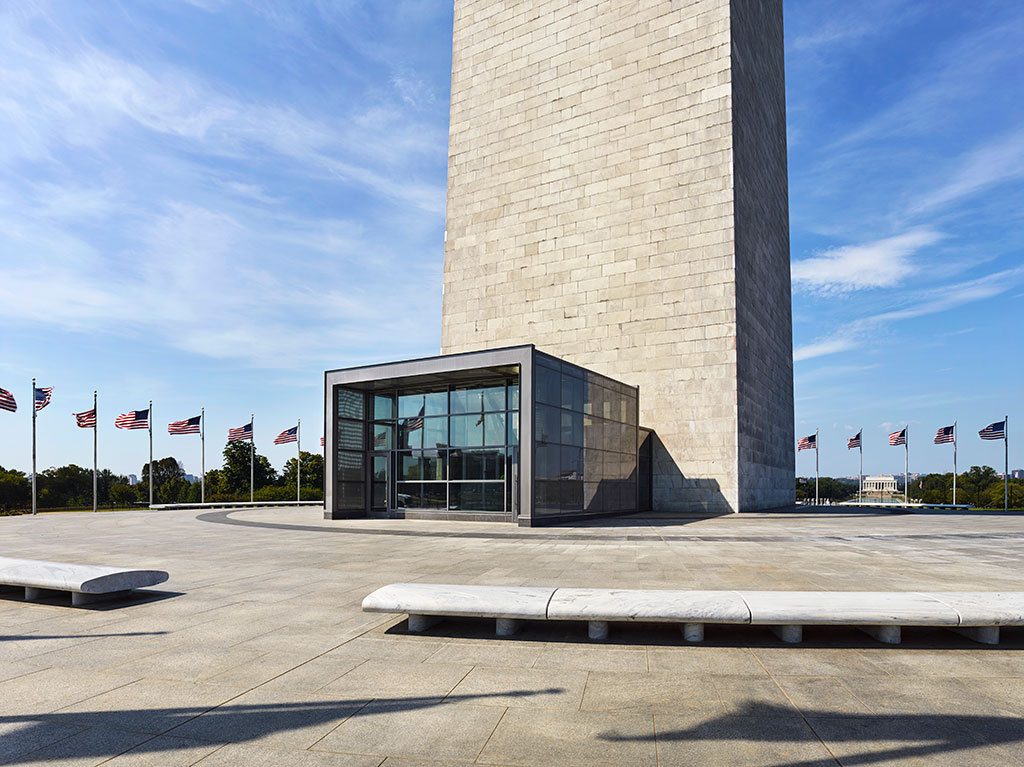
Washington Monument New Visitor Entrance, Washington, D.C. Beyer Blinder Belle Architects & Planners LLP / Photo credit: Alan Karchmer
PROJECT SCOPE
At the outset of the project, BBB and its team initiated full environmental and historic preservation compliance processes (pursuant to the National Environmental Policy Act and Section 106 National Historic Preservation Act, respectively). The initial Project Scoping process informed the Purpose and Need of the project as well as the concept design parameters.
Due to the prominence of the building and its context, BBB’s concept design process generated more than 100 options in consideration of how to transition visitors appropriately into the Monument in a manner that met accessibility and security requirements, and also was befitting of this National Historic Landmark and NPS icon. Through the course of the Environmental Assessment (EA), Section 106, regulatory approvals BBB worked in collaboration with the National Capital Planning Commission (NCPC) and the US Commission of Fine Arts (CFA) and Historic Preservation Officer (SHPO) to advance the preferred alternative into final design. BBB completed the EA, Section 106, and concept approvals in 2012.
Through public engagement and agency scoping, the NPS and BBB advanced the preferred alternative through Schematic Design. Due to its high visibility, the scope of work included a viewshed analysis for ten views and vistas that are either character-defining or contributing features of the cultural landscape as well as a Choosing By Advantages/Value Analysis (CBA/VA) workshop.
In 2013, at the completion of SD and outset of Design Development, BBB completed a Risk Analysis & Mitigation Management Plan to define the physical security levels in accordance with Interagency Security Committee’s “Physical Security Standards Criteria for Federal Facilities” and the DOI OLES and DHS recommendations for “National Icons.” As the design progressed, BBB completed an additional series of technical studies that advanced the engineering to ensure that the VSF would meet and exceed safety and security performance requirements, including geoarchaeological and geotechnical studies, a risk assessment, and blast and ballistic analysis.
Late in the DD phase, the design was adapted several times and the delivery was expedited to coincide with earthquake elevator repairs and minimize public closures to the Monument. Throughout the process, BBB and the team applied a rigorous level of structural and architectural detailing to ensure the engineering and architecture worked together to conform to the design intent and achieve an aesthetic of the highest quality to welcome the millions of annual visitors the Monument.
In March 2017, BBB delivered final design documents and commenced Title III Construction Administration Services. Construction was complete in September 2019.
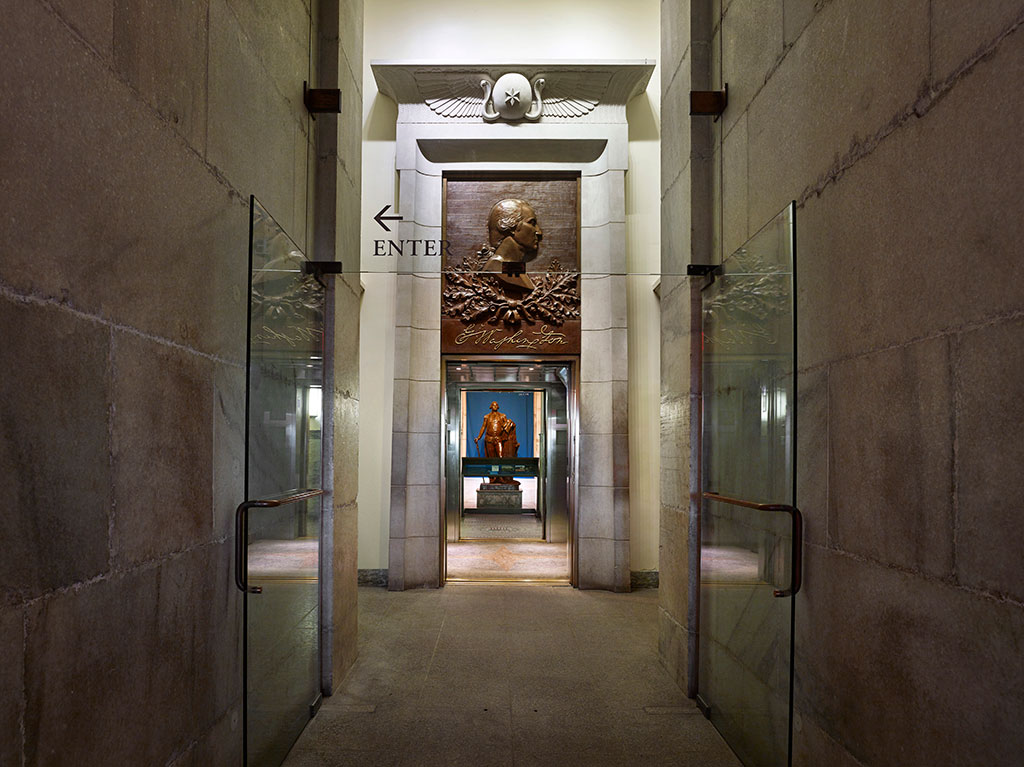
Washington Monument New Visitor Entrance, Washington, D.C. Beyer Blinder Belle Architects & Planners LLP / Photo credit: Alan Karchmer
COST
$10.7 M
SCHEDULE
August 2016 – September 2019
OBJECTIVE
To improve the security and visitor flow at the Washington Monument in a manner that preserves the character and visitor experience of the Washington Monument and grounds. Requirements included:
- Improve public safety
- Improve visitor flow (i.e. the sequence of ticketing, queuing, security screening, and entry to and exit from the Monument)
- Protect the Monument from potential threats
- Restore the historic character and integrity of the base of the Monument
- Preserve the integrity of the Monument grounds cultural landscape current levels
BACKGROUND
Project Background
In 2002, the NPS completed a design for Washington Monument Permanent Security Improvements which included a comprehensive landscape solution for a perimeter vehicular barrier system and a new screening facility. However, only the vehicular barrier system and a portion of the landscape design were implemented. In 2008, NPS revisited the feasibility of constructing a new entrance and visitor screening facility and the removal of the existing temporary facility.
In 2010, BBB was engaged by the NPS NCRO to design a solution to improve security and visitor screening at the Washington Monument located on the Washington Monument grounds in Washington, D.C.
High Visibility
As the primary memorial to the nation’s first president, the Monument is one of the most prominent icons in the nation toured by approximately one million visitors annually with millions more visiting the surrounding grounds. Its popularity, combined with its status as an icon, makes it a potential target for terrorist attack.
Purpose and Need
A permanent perimeter vehicular barrier system was completed with landscape improvements in 2006. The project was necessary because the existing visitor screening station, constructed at the Monument’s base in 2001, was intended to be temporary and requires replacement in order to meet the long-term security and cultural resource management requirements at the Monument.
These long-term security and cultural resource management requirements at the Monument include:
- Visitor screening outside the walls of the Monument in order to ensure protection of human life and the structure in the event of a security breach
- Preservation of the fabric of the Monument, which is a historic property
- Consistency with the Washington Monument and Grounds cultural landscape with regard to views and vistas, buildings and structures, and circulation
- Visitor use that has, since 1888, included access to the top of the Monument for views of the city of Washington
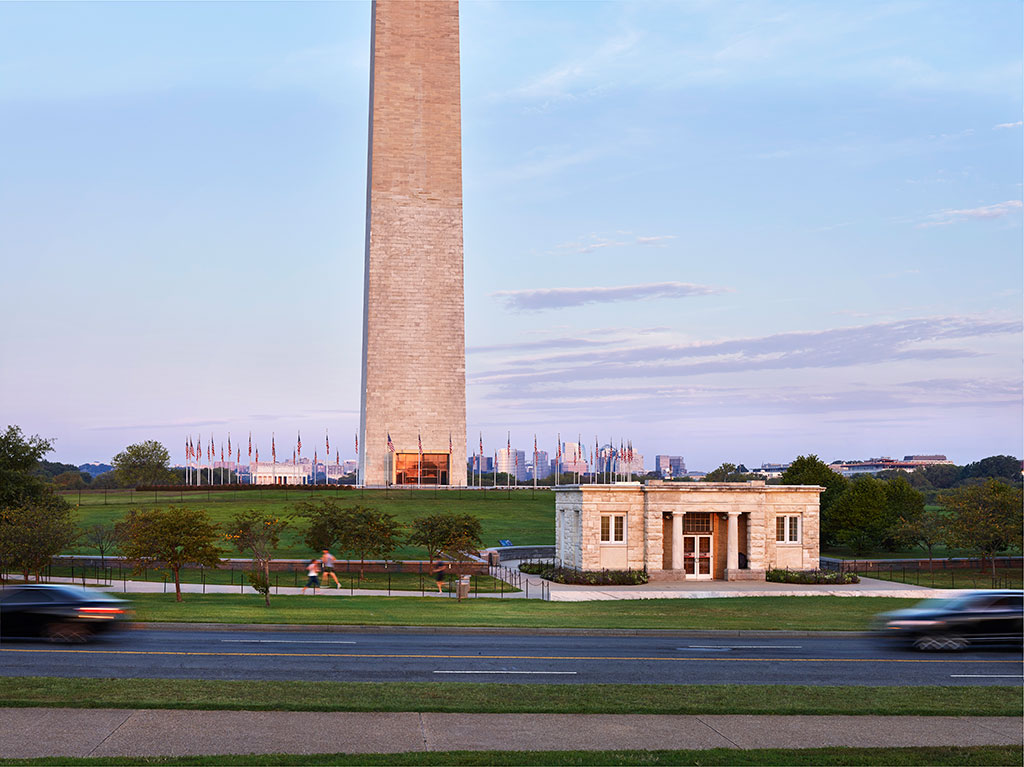
Washington Monument New Visitor Entrance, Washington, D.C. Beyer Blinder Belle Architects & Planners LLP / Photo credit: Alan Karchmer
PROJECT TEAM
Architect: Beyer Blinder Belle Architects & Planners
Structural Engineer: Silman
Force Protection, Curtain Wall Design, Structural: Thornton Tomasetti
Mechanical/Electrical/Plumbing: Setty Associates; James Posey Associates
Fire Protection: GHD
Civil Engineering: Soltesz
Geotechnical: Mueser Rutledge Consulting Engineers
Technical Security: M2H Protection
Hazardous Materials: Froehling & Robertson, Inc.
Lighting: MCLA Architectural Lighting Design
Cost Estimator: U.S. Cost, Inc.
Cost Estimator: CCS International, Inc.
About Beyer Blinder Belle Architects & Planners
Founded in 1968, Beyer Blinder Belle (BBB) has offices in Washington, DC; New York City and Boston. Planning, restoration, and the design of new buildings are the fundamental underpinnings of the practice. A persistent exploration of historic, cultural, and civic meaning guides the firm’s work, while its design is contemporary and reflects the materials and technologies of today. BBB’s work has been recognized with
hundreds of awards, including the American Institute of Architects Firm Award, the highest honor given to a practicing firm, as well as three Presidential Design Awards and the Preservation League of New York’s most prestigious commendation, the Pillar Award. www.beyerblinderbelle.com

