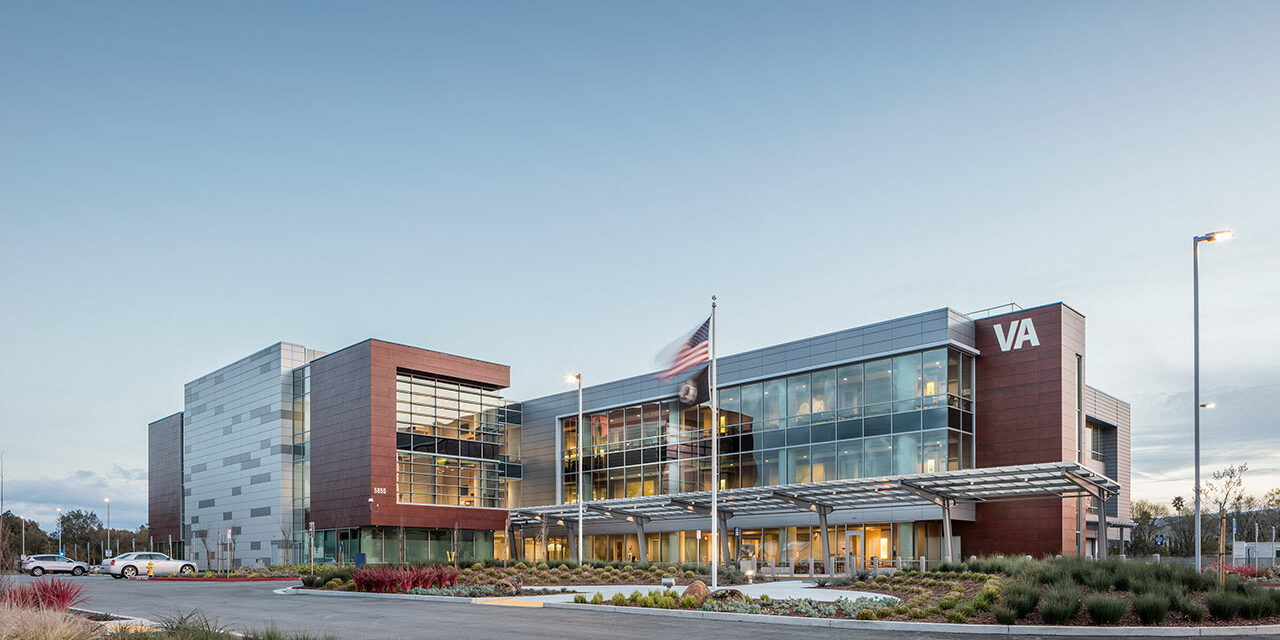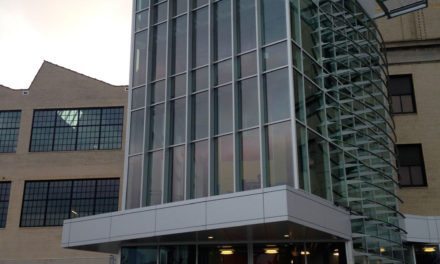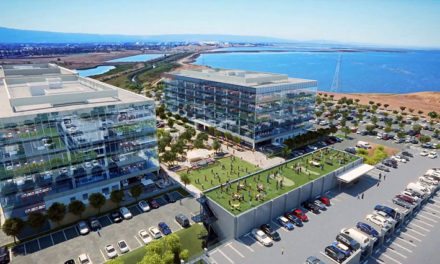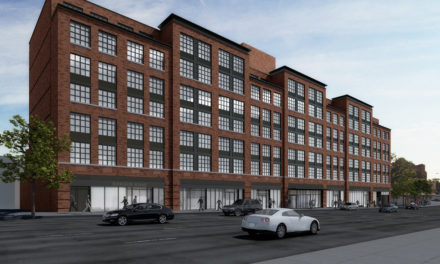Sustainability in the building industry is evolving. As the market evolved and sustainability became the new standard, buildings were now lasting longer. Building professionals now are asking how to protect a building with an extended lifespan into a future 20 years down the line. Enter resiliency – a concept now applied to the built environment, but is it revolutionary?
Blast-resistant consulting to mitigate terrorist attacks on government buildings; redundancy in power for hospital life-support systems during outages; and bullet-resistant materials for police stations have been in the works for years. Only recently is this same scale promoted as the new standard we should strive to attain. From our experience working with these building types at Hoefer Wysocki, three pillars of resilient design have emerged as most successful: integrated design, flexibility and education. Focusing on these pillars early and throughout the design process will generate greater success in the battle against an unknown future.
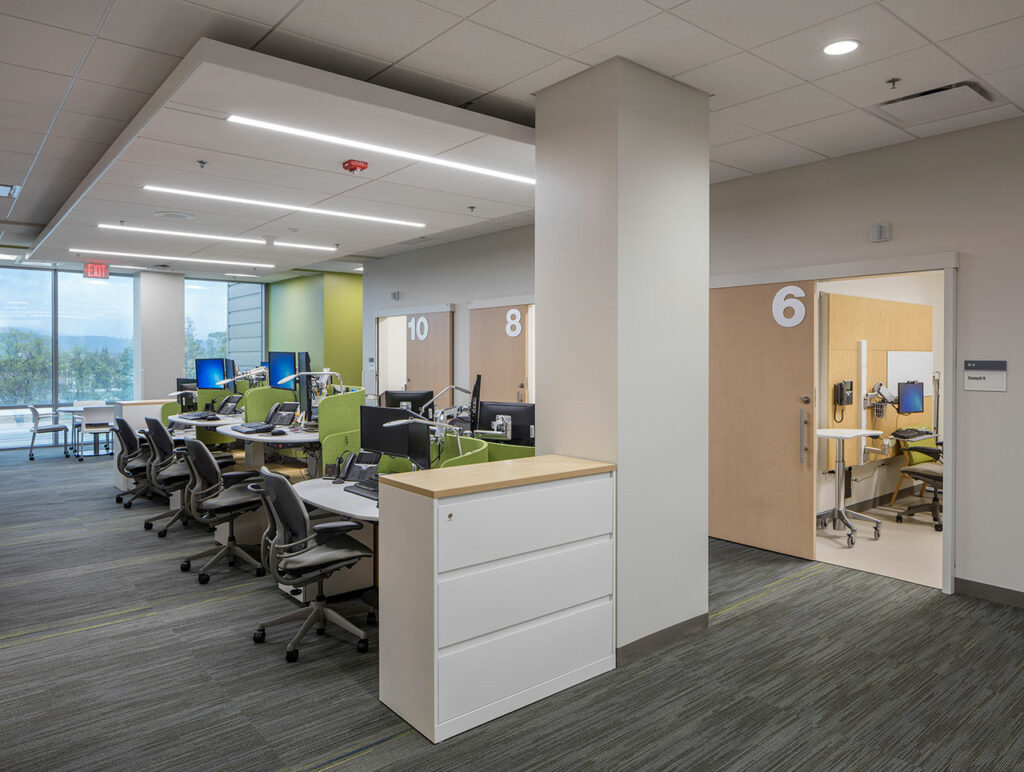
U.S. Department of Veterans Affairs | San Jose Community-Based Outpatient Clinic in San Jose, Calif. Courtesy of Hoefer Wysocki
Integrated design
Integrated design – another recent sustainability-themed buzzword – simply entails getting more brain trust at the table. The earlier these brains are gathered, the better the building will be. Building user groups, or brains, will vary by project. For example, a school user group may include students, teachers, paraprofessionals, administrators, parents, and even a Chief Security Officer. Hospital stakeholders include representatives from each department since healthcare needs differ across disciplines. Sometimes even city officials, utility companies, or certain product manufacturers need to be brought into the discussion.
Once the now-integrated design team is established, the groundwork can begin. Resiliency is an investment. Although resilient design has some potential financial benefits – lower operating costs, reduced re-work, and lower insurance premiums – the upfront cost of implementing these measures needs to be considered in the initial budget. Once that budget is established, then hazards need to be identified and weighed. The RELi Action List, a comprehensive list of resilient design criteria developed by C3 Living Design Project, as well as other resiliency resources are a great way to guide the conversation, especially when the concept of resiliency is unfamiliar.
Location, climate, building type, social unrest, and community resources are just a few of the many factors that need to be addressed. This is where the diversity of ideas at the table shines. When it comes to resiliency, each design team member brings experience, knowledge and perspectives that others had not considered. Through a resiliency brainstorming process, a list of potential hazards is created, with each then weighted by importance. Each potential risk identified should address time, physical size and scale, and directly align with the organization’s strategic and business plans. For example, if a tenant only has a 10-year lease, it does not make sense to invest in anything with a payback period longer than 10 years or for a situation that may arise long after the tenant leaves. Once priorities are determined, the resiliency budget can be allocated accordingly. From there the team can make an educated decision on which strategies make sense financially as well as programmatically. This needs to be a team-based decision as opposed to a mandate or directive. Although 100 percent agreement is unlikely – each participant brings goals, expectations, and biases – initial conflict and disagreement can help uncover new evidence or possible consequences not yet considered, and ultimately lead to consensus about investments and design decision.
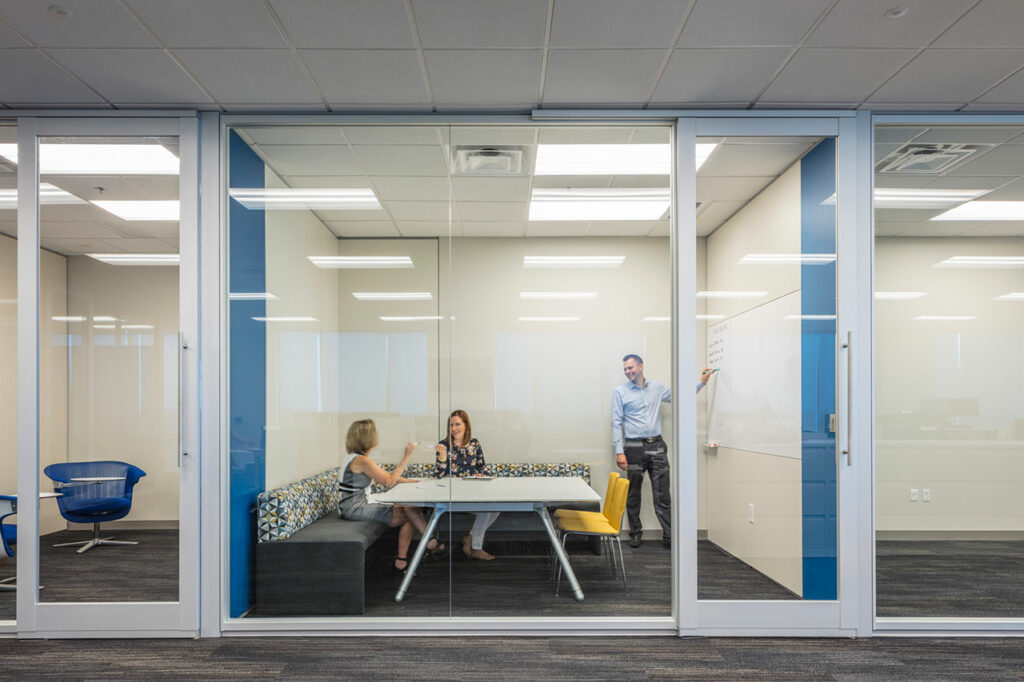
Mariner in Overland Park, Kansas. A modular wall system will ensure the company can adapt to new and changing demands for space and technology. Courtesy of Hoefer Wysocki
Flexibility
Once goals and priorities have been established and consensus reached, design can begin. This is when the second pillar of resilient design comes in: flexibility. Remember: the reed that bends in the wind survives the storm whereas the tree that stands against it is torn to pieces. This concept is applied to earthquake design to create flexible structures. The more flexible a building’s structure, the less energy it requires to prevent tumbling or crumbling. The concept of flexibility withstanding future threats extends beyond the structure itself. It applies to every aspect of a building. In fact, the more flexible an interior space is, the easier it can respond to changes in workplace dynamics, shifts in business objectives, and ever-changing employee style preferences. When contemplating flexibility within the building envelope, all disciplines need to be consulted. Mechanical and electrical systems, often seen as more permanent measures, can even be designed to change over time. Plug-and-play low voltage and electrical systems, underfloor HVAC, and increased plenum space to allow for future remodels and reconfigurations, all contribute to system resiliency. With power now available via ethernet cables for various equipment, electrical loads can be downsized and switched to data. Wireless devices also eliminate the need for hardwiring, allowing devices to be easily relocated without demolition, which can be costly and disruptive.
Interior finishes, too, can be placed inside the realm of flexibility. Modular interior systems, like DIRTT for example, encompass walls that are easily moved and repurposed elsewhere. These systems also have customizable panels that can host a variety of finishes and embedded technology. Without much effort, a plastic laminate wood office can quickly transform into a war room with full-height marker boards and monitor walls just by installing different panels. Modular and movable furniture systems can maximize the possibilities of future layouts. Both types of furniture give employees the added satisfaction of being able to customize their individual workspaces as well as create on-the-fly collaboration areas. This level of freedom and control bring the added benefit of employees who feel empowered, engaged and appreciated. Overall, the more adaptable a building is in all aspects (systems, technology, structure, finishes) the better it can withstand the changes that are certain to come.
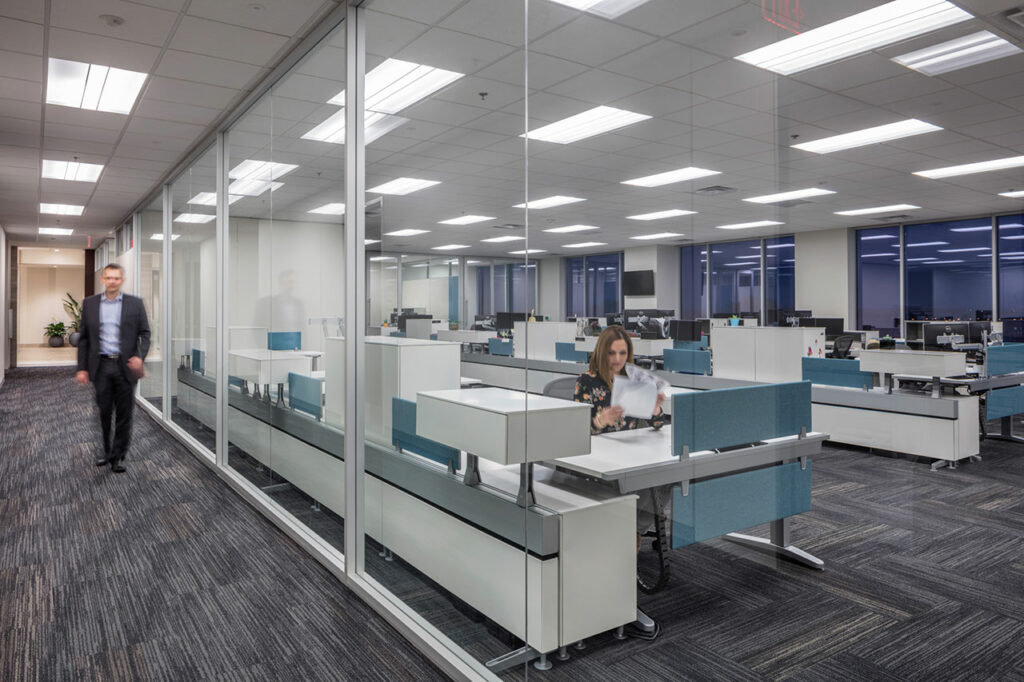
Mariner in Overland Park, Kansas. Furniture selection suits employees’ preference for flexible working styles and includes standing and seated desks, treadmill desks, and portable presentation stands for pop-up meetings anywhere, anytime. Courtesy of Hoefer Wysocki
Education
Future-proofing continues beyond completion of construction. Future-proofing is both a mindset and an ongoing process of monitoring, assessment, validation and action. Although education happens throughout design and construction, its major benefit is found in the lifetime of the building. Ongoing education of occupants is the responsibility of the building owners, since turnover is inevitable. In building types where occupants cycle out more than others (healthcare, schools, etc.) these conversations need to occur more often, or perhaps permanent methods of education (signage, employee policies, etc.) need to be implemented. Regardless of how resilient or well designed a building is, occupants need to learn how to fully utilize its potential. For example, if flexible lighting controls are installed to maximize energy efficiency and allow for flexible space usage but no one knows how to work the lighting, how useful was that strategy? Or, if bullet-resistant mesh is installed in walls of schools to prevent bullet ricochet but future renovations or additions don’t, is the school really shooter-resistant? We need to share our lessons learned and communicate our concerns for the future with others for any of these measures to have a meaningful, measurable impact.
A major component of the education pillar is data. As noted, you cannot manage that which you cannot measure. Measurements may be quantitative facts, like equipment energy consumption, or more qualitative assessments like occupancy comfort surveys. However, without some method of data collection, it is challenging to make a truly informed decision on how best to continually operate resiliently should changes occur.
Identification of metrics and the schedule of measurement of each should be determined early in design. With virtually unlimited sensors and data-collection devices, we now have efficient, real-time access to an overwhelming amount of data, but too much information can hinder decision-making as readily as too little information. Essentially the topic of measurement and verification should reflect the priorities of resiliency established during design. The most important consideration is to articulate how the data will be used. All the data in the world is essentially useless if it does not inform a decision and ultimately illicit a response. For example, if water meter readings are warning of irregular consumption in irrigation but nothing is done to curb the outflow, what was the point of adding the meters in the first place? Data alone cannot illicit change. There must be a plan of attack. The education portion of resiliency must be a cycle: measure, assess, respond, and communicate the decision with others. If any step of that cycle is omitted, the power of education in the battle of resiliency is lost.
A completely “future-proof” building is simply unattainable. As any sci-fi book can illustrate, the future is highly unpredictable, yet we know change is certain. Even in the absence of a crystal ball, building designers, owners and occupants can join forces to leverage the three pillars of resiliency – integrated design, flexibility and education – to help prepare for the unknown and mitigate its adverse consequences.
About the author
 Ashley Eusey, PE, LEED AP, GGP
Ashley Eusey, PE, LEED AP, GGP
Sustainability Advocate | Hoefer Wysocki
Ashley is Hoefer Wysocki’s lead professional engineer and sustainability manager. She earned her LEED AP at the outset of her professional practice and has a diverse background in sustainable engineering, construction, and design. As a champion of sustainability, Ashley continually raises the bar in regard to performance-driven sustainable design at Hoefer Wysocki, and is currently working as the LEED project administrator on 13 projects, all tracking for Silver certification or higher. She is in the process of attaining certification on her first LEED v4 project and is on the forefront of this new rating system and its requirements.

