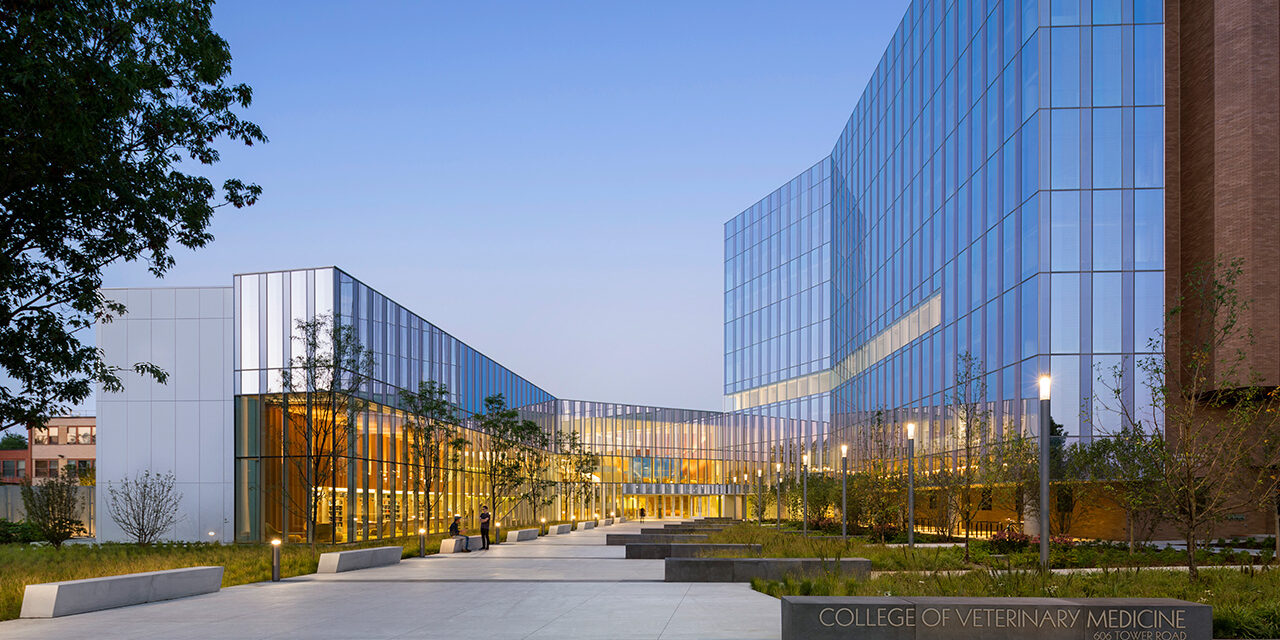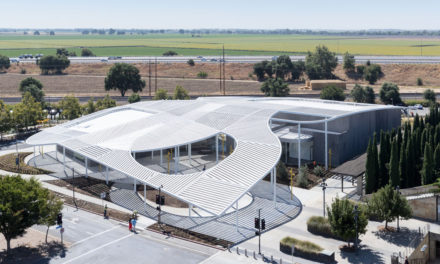Recipients’ designs enhance student learning experiences.
The American Institute of Architects’ (AIA) Committee on Architecture for Education (CAE) announced last month that it is recognizing nine projects for state-of-the-art designs of schools and learning centers.
The Education Facility Design Award jury selected four facilities for its Awards of Excellence and five projects for its Awards of Merit. Complete details for each project are available on AIA’s website.
In order to be eligible for AIA’s Awards of Excellence, the architect must demonstrate exemplary practice. Additionally, the design must meet a host of criteria, including enhancing learning in classrooms; balancing function with aesthetics; establishing a connection with the environment; being respectful of the surrounding community; demonstrating high-level planning in the design process; and integrating sustainability in a holistic fashion.
Awards of Excellence
Crosstown High School, Memphis | ANF Architects
Formerly a Sears regional distribution center, this one million square foot building lay vacant for nearly two decades before its rebirth as Crosstown Concourse, a vibrant hub for education, wellness, and the arts.
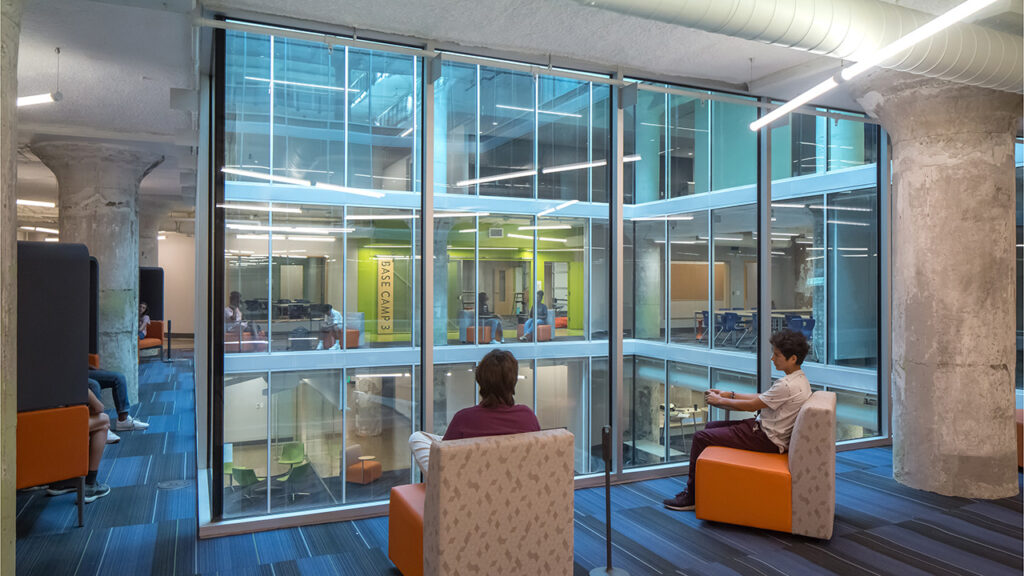
The East Atrium brings natural light into the center of the fourth and fifth floors and provides views into other tenant spaces, glimpses of community partners in action. Photo credit: Ryan Rhea
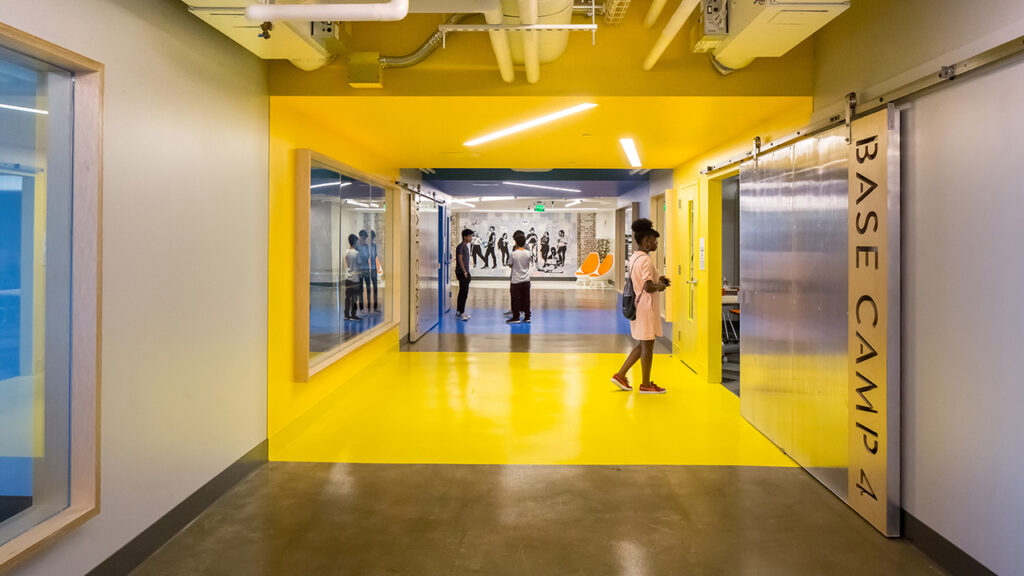
A unique color identifies each individual Basecamp Portal enhancing wayfinding and bringing visual interest and identity. Photo credit: Ryan Rhea
San Francisco Art Institute at Fort Mason Center for Arts & Culture, San Francisco | Leddy Maytum Stacy Architects
Phase 1 of the project included the complete rehabilitation the historic pier shed, with structural and building systems upgrades, building envelope restoration and integration of sustainable systems including a large photovoltaic solar system. Phase 2 of the project focused on the interior transformation of the warehouse into the new SFAI art facilities and public galleries.
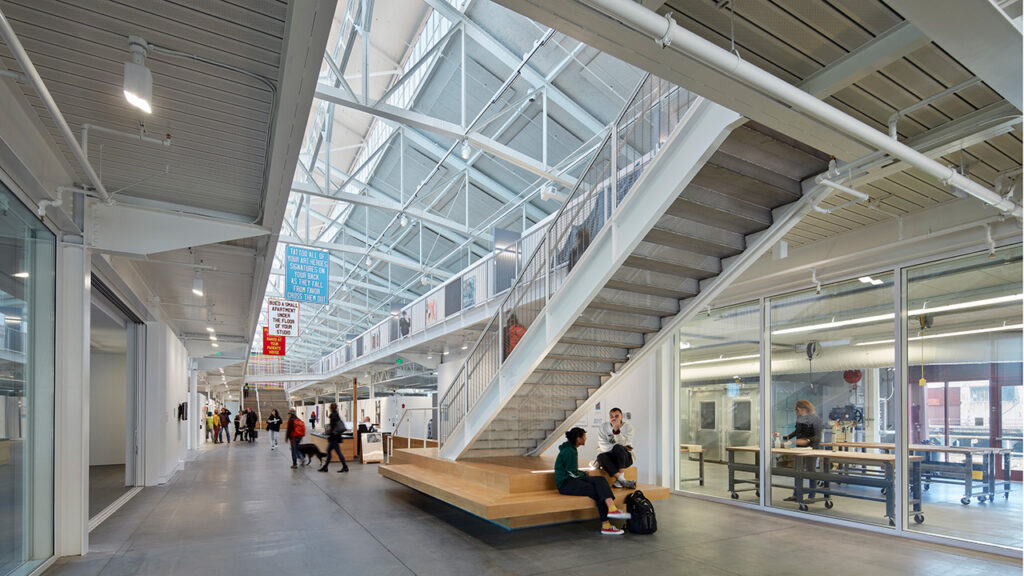
Central atrium and clerestory light monitor with workshop visible to the right and student gallery and media theater to the left. Photo credit: © Bruce Damonte
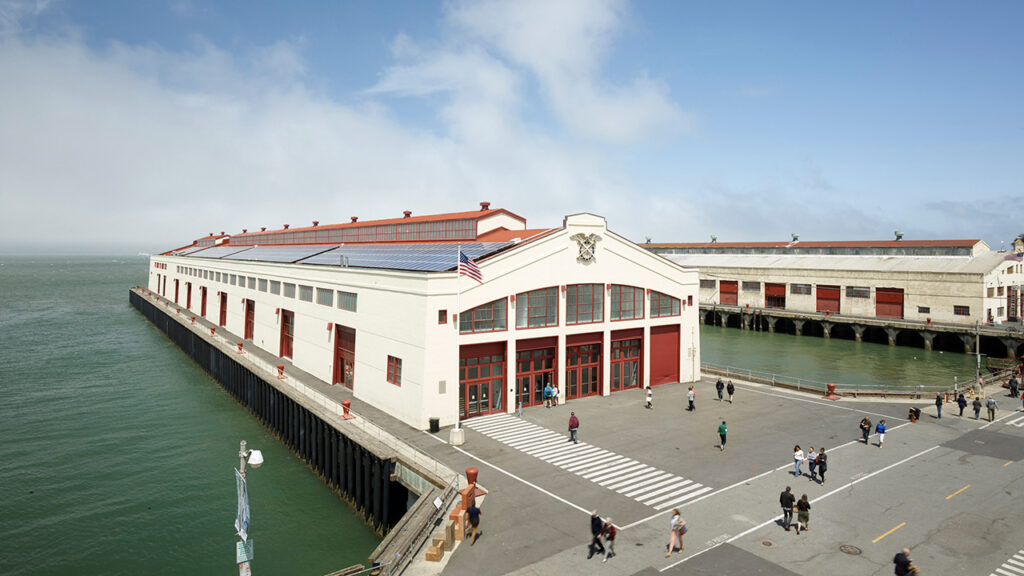
The completed rehabilitation with rooftop solar PV which provide 100% of the electrical requirements for the Pier 2. Photo credit: © Bruce Damonte
Magnolia Montessori for All, Austin, Texas | Page
Magnolia Montessori For All (MMFA) is the first public Montessori school in Austin, Texas, located in the historically disadvantaged and underserved communities in East Austin. In place of the traditional single school building, the design team conceived a village with classroom buildings reading as houses, so the school would feel like a second home to its 500 pre-K-6th grade students.
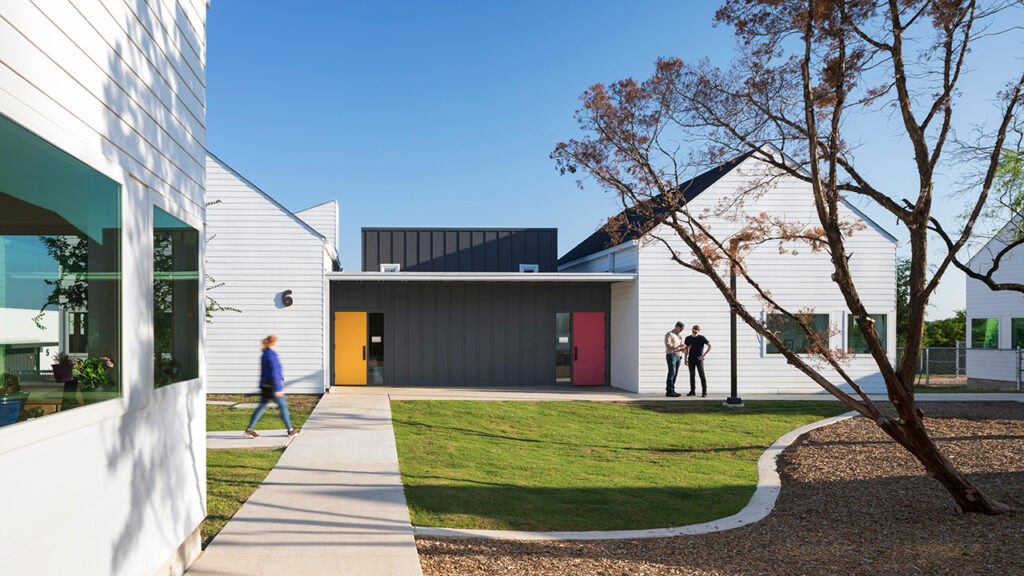
Each building cluster encircles a central courtyard where students from its respective learning community can play or engage in outdoor learning with their peers. Photo credit: © Albert Verceka/Esto

The East Austin school has propagated change beyond its own students and families to the broader community in Austin, as Austin Independent School District launched a public Montessori program in an under-enrolled elementary school in August 2017 following MMFA’s example. Photo credit: © Albert Verceka/Esto
Daniels Building at One Spadina, The University of Toronto, Toronto | NADAAA, Inc, Associate Architect: Adamson Associates Architects
The Daniels Faculty required a new working prototype of sustainability to accommodate a program for studio space, fabrication workshops, classrooms, offices, library, cafe, exhibition space, auditorium, and state of the art ‘urban theater.’
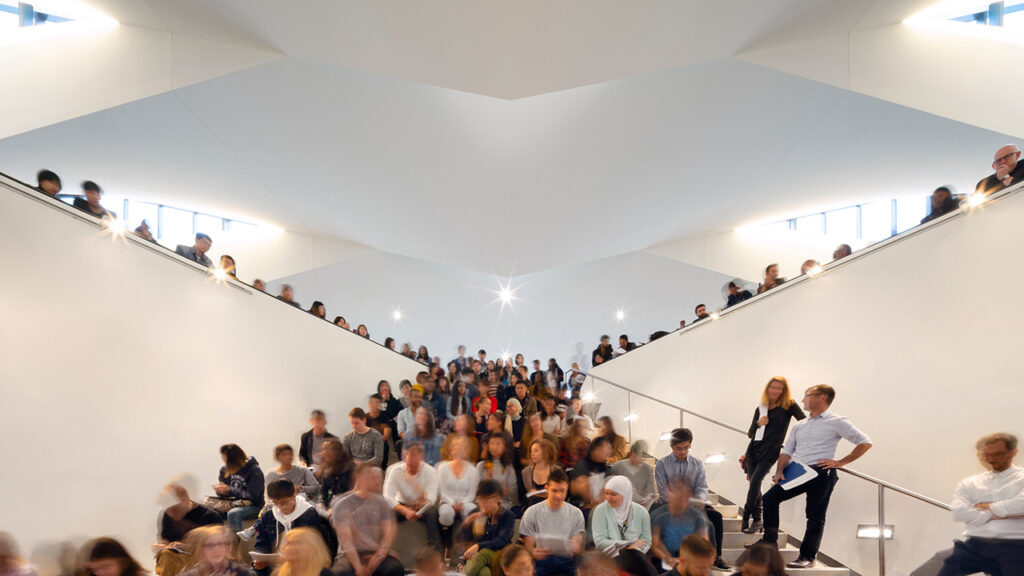
Ascending on the east-west axis, a stair brings one onto an open bleacher space, which serves as a sectional bridge between the studio spaces on the third level and the flexible principal hall at the core of the building. The space functions as both a crit space and a break out space when classes are not in session. It also serves as an oculus to draw light into the core of the building. Photo credit: © Nic Lehoux
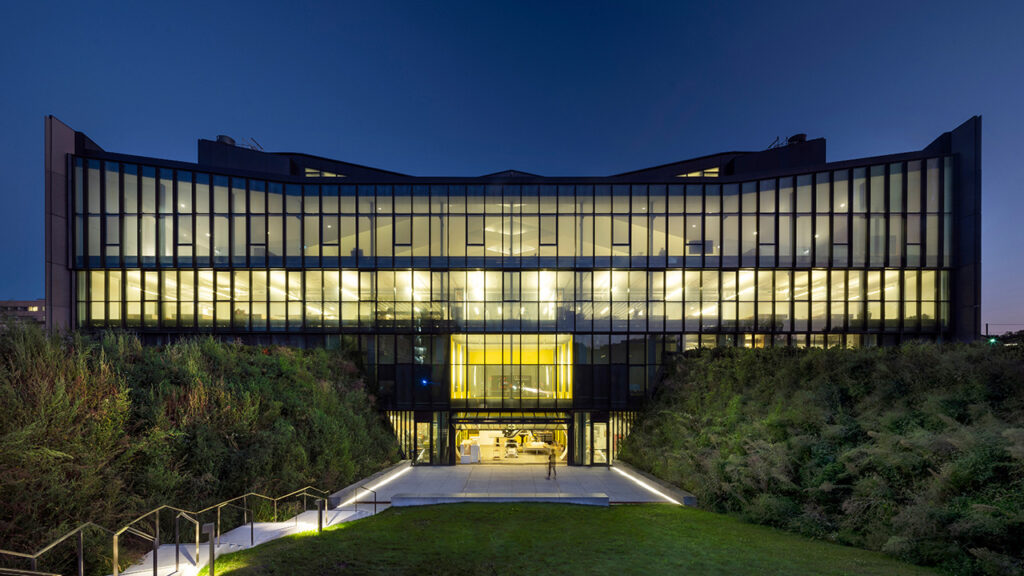
The new home of the John H. Daniels Faculty of Architecture, Landscape, and Design at The University of Toronto is a hub for education, research, and outreach focused on the making of more environmental, beautiful, and socially sustainable cities. Photo credit: © Nic Lehoux
Awards of Merit
Rutgers University-Camden: Nursing and Science Building, Camden, New Jersey | Perkins Eastman, Associate Architect: NELSON Architects
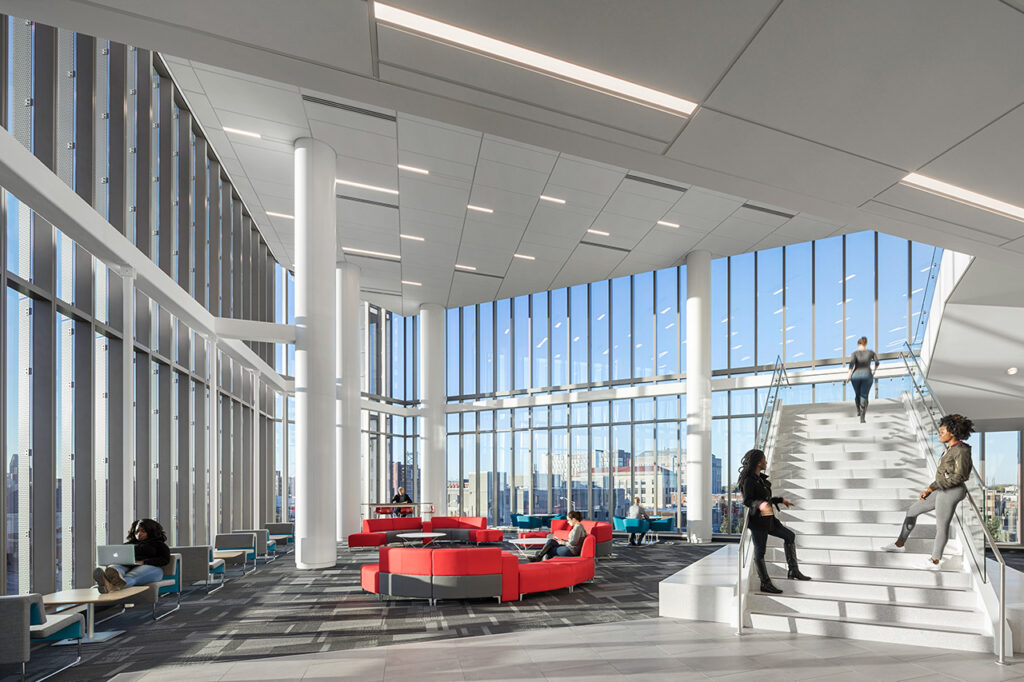
The exterior design was developed to function compositionally at different scales, while it and the interior palette—in keeping with the building’s use for nursing and science inquiry and training—take cues from the seemingly random patterns and chroma of DNA genotyping. Photo credit: Copyright Sarah Mechling-Perkins Eastman
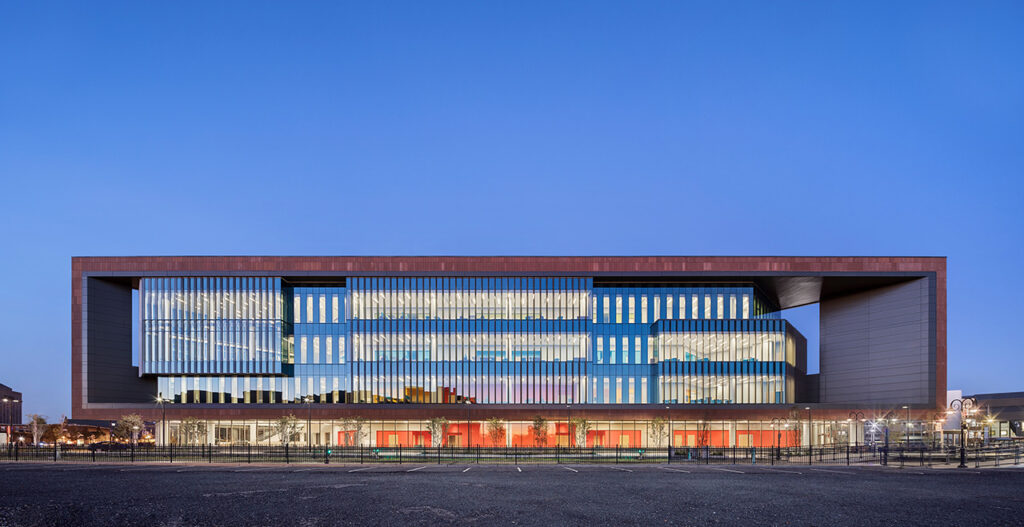
By virtue of a monumental “super-window,” the facility’s academic functions are “on display” to the city, and its occupants are constantly connected to the urban context. Photo credit: Copyright Sarah Mechling-Perkins Eastman
Cornell University College of Veterinary Medicine, Ithaca, New York | WEISS/MANFREDI Architecture/Landscape/Urbanism
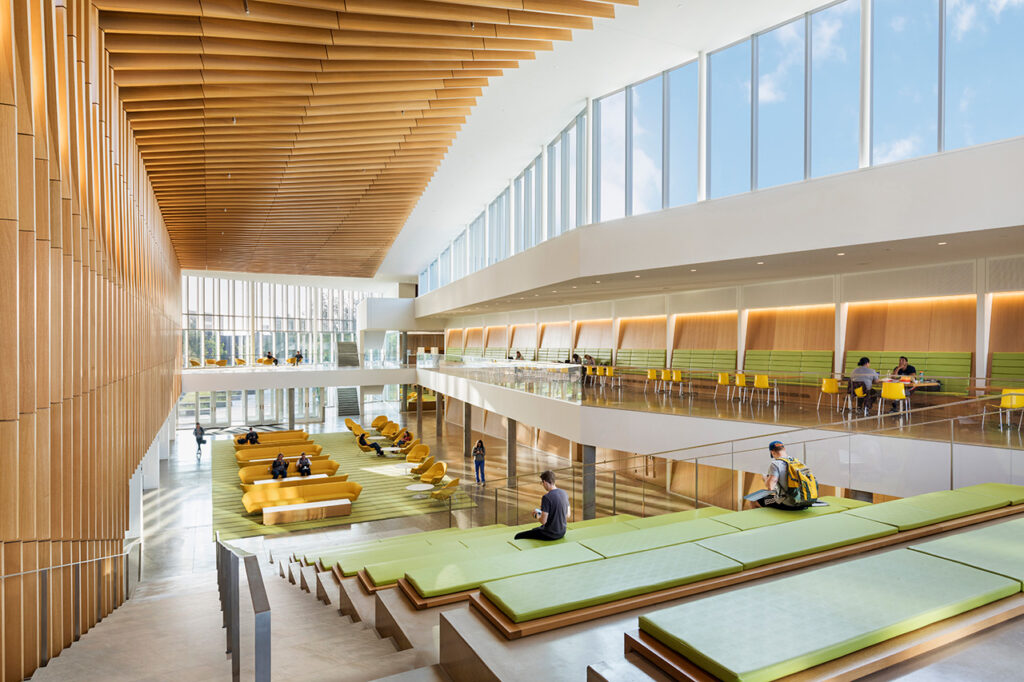
The redesign significantly increases the energy efficiency of the new spaces as well as the existing Research Tower, featuring sustainably-harvested wood as well as local and recycled materials. Radiant floor heating and cooling is employed throughout the new spaces, and a new curtainwall on the existing Research Tower replaces a single-paned glass façade providing improved insulation. Photo credit: © Albert Vecerka/Esto
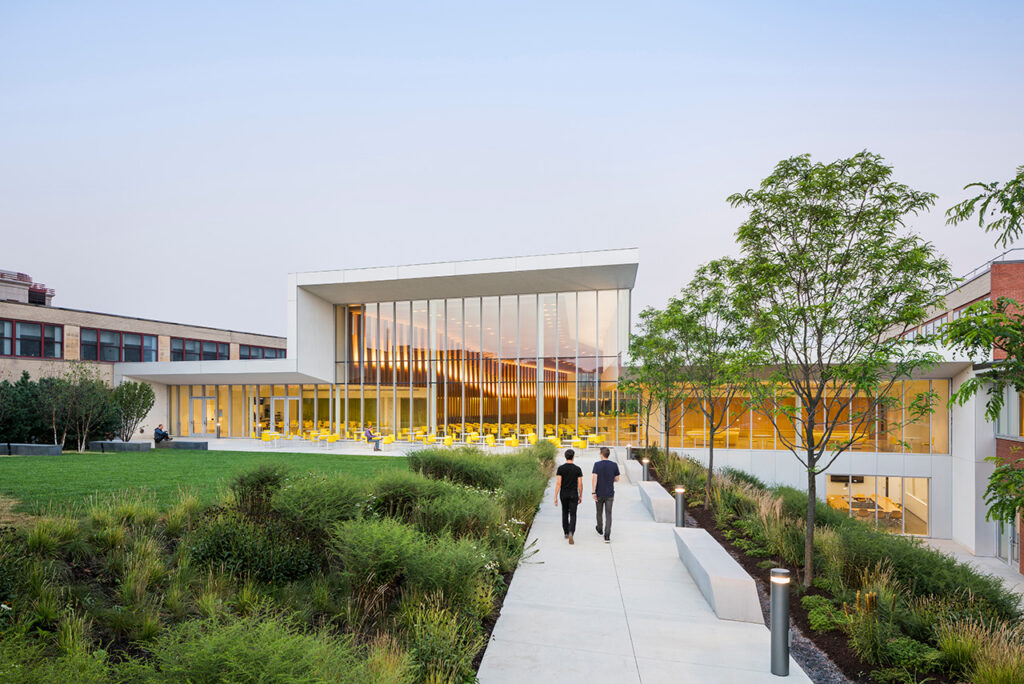
Surrounding the College are native plantings and an Entry Plaza featuring a bioretention basin for more efficient storm water management. During the day and at night, the building is illuminated with LED lighting. The project is anticipated to achieve LEED Gold certification. Photo credit: © Albert Vecerka/Esto
IIT Innovation Center (aka Ed Kaplan Family Institute for Innovation and Tech Entrepreneurship), Chicago | John Ronan Architects
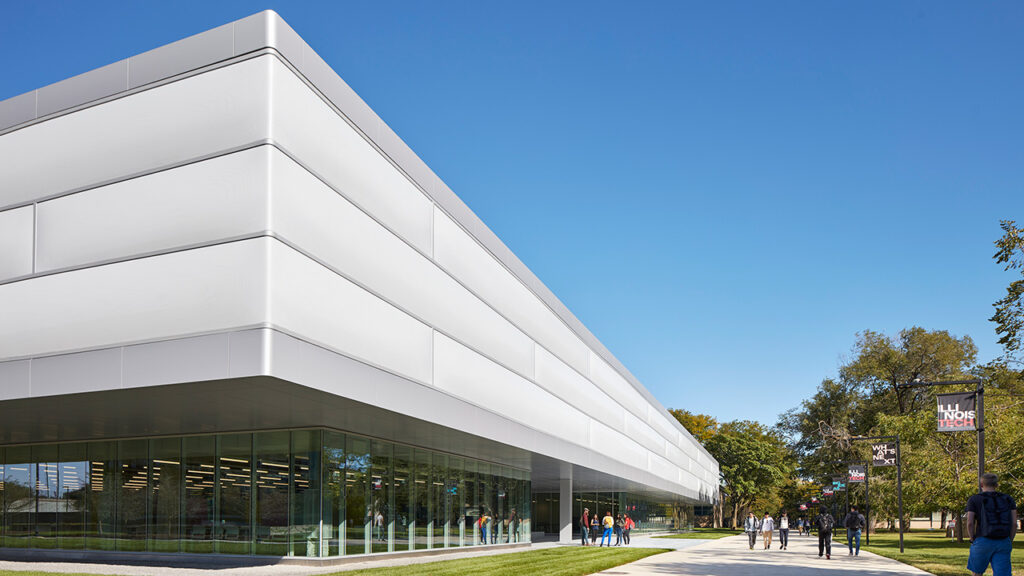
The second floor of the building, which cantilevers over the ground floor to provide sun shading, is enclosed in a dynamic façade of ETFE foil cushions which can vary the amount of solar energy entering the building through sophisticated pneumatics. The ETFE foil is one percent the weight of glass and gives the building a light, cloud-like appearance. Photo credit: © Steve Hall
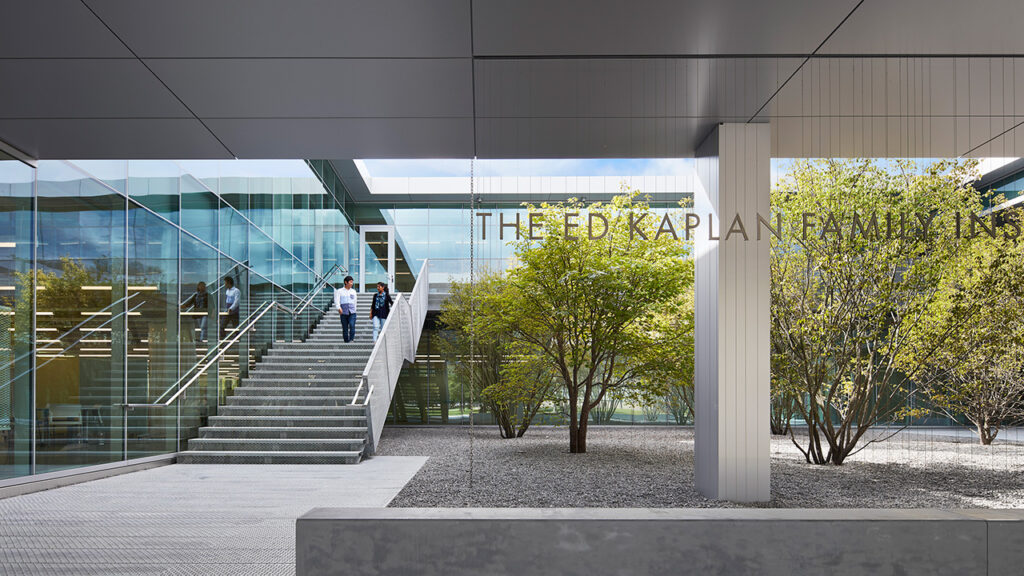
The horizontal, open and light-filled building is designed to encourage creative encounters between students and faculty across disciplines. Photo credit: © Steve Hall
MIT.nano, Cambridge, Massachusetts | Wilson Architects Inc.
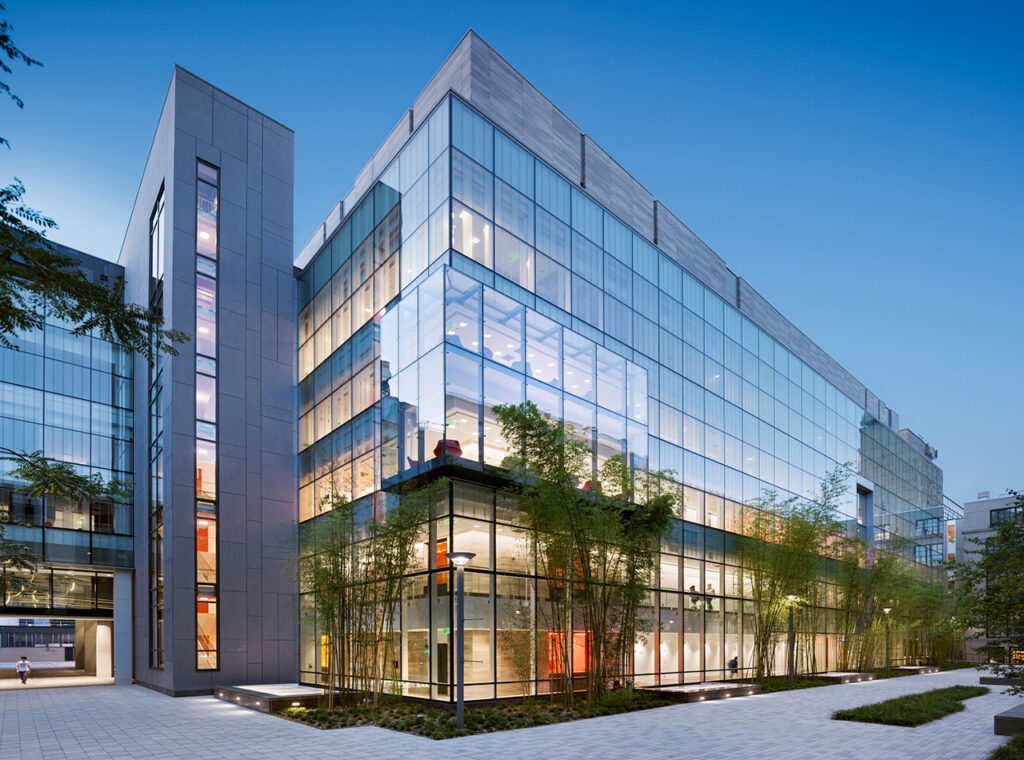
MIT.nano is more accessible than any comparable clean-room facility in the world. The building invites students and visitors to observe the research directly, through large windows into the cleanroom and the mechanical systems that serve it. Photo credit: Anton Grassl
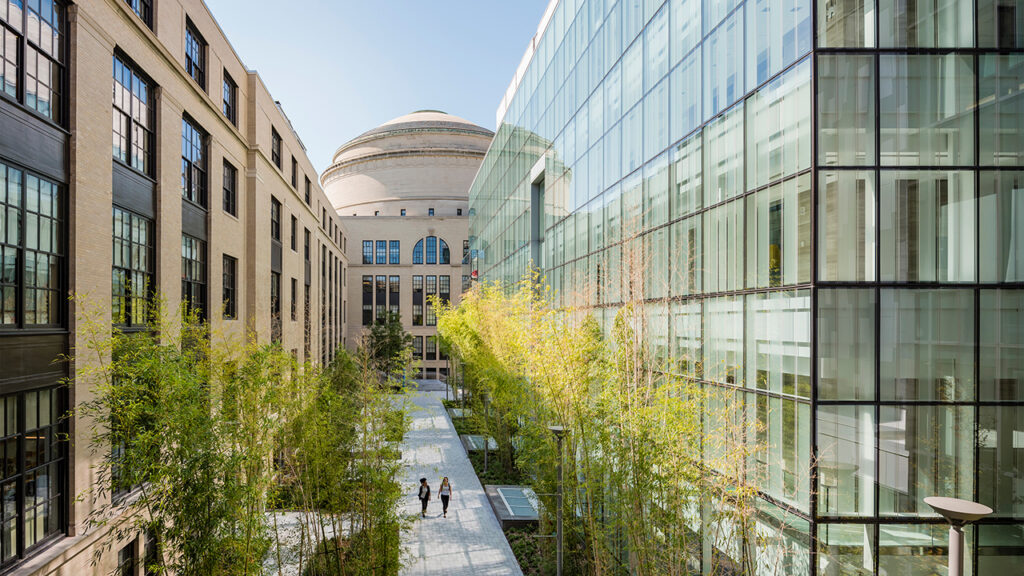
MIT.nano is organized as a stone box housing the labs at the core, wrapped with a glass shroud. MIT.nano visually responds to the campus’s iconic Great Dome in massing, scale, and material. The stone box articulation picks on the historic building’s stone façade while its shimmering glass ‘veil’ creates a continuous visual dialogue between the old and the new. Photo credit: Anton Grassl
University of British Columbia Aquatic Centre, Vancouver, British Columbia | MacLennan Jaunkalns Miller Architects and Acton Ostry Architects
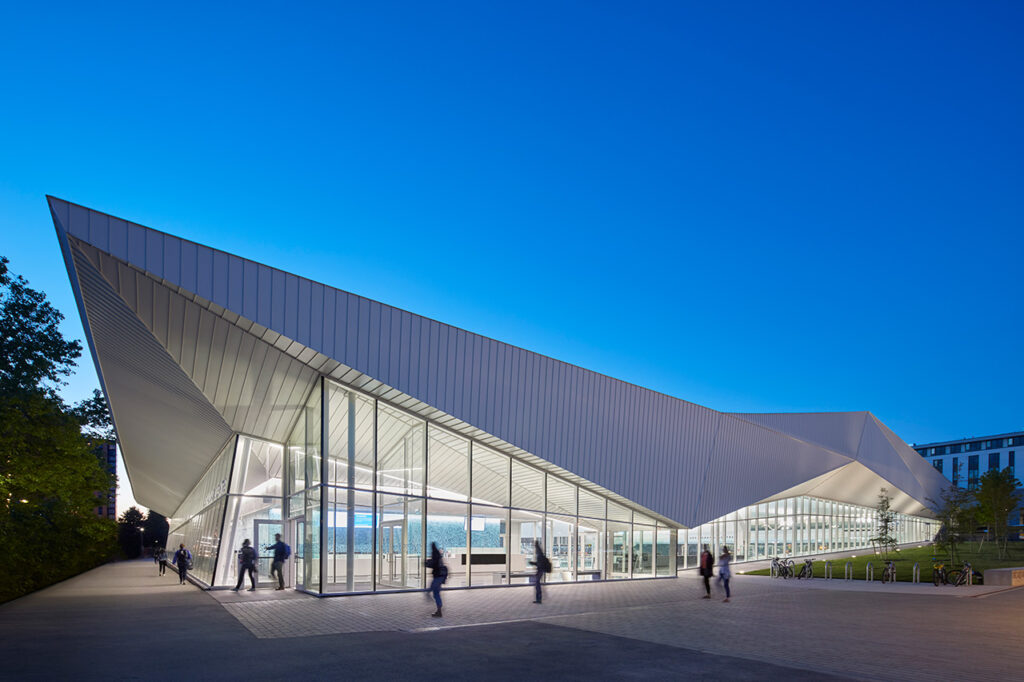
The sectional split brings light deep into the center of the natatorium plan where it is reflected or diffused to provide the required natural lighting conditions. Photo credit: Shai Gil
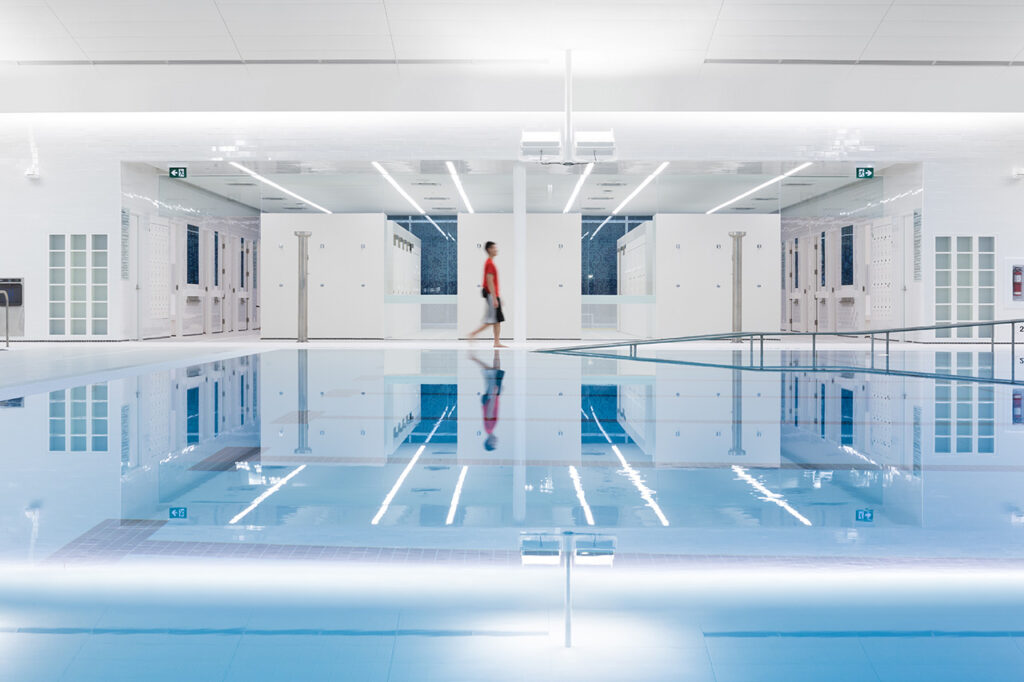
The project achieved LEED Gold certification and is pursuing the campus’ “regenerative neighbourhood” goals through systems integration with new campus infrastructure developments. The project focuses on daylighting, innovative water re-use and air quality strategies that are precedent setting for North American aquatic facilities. Photo credit: Ema Peter
Visit AIA’s website for more information on the Education Facility Design Awards.
Descriptions under each project are from the corresponding project showcases on the American Institute of Architects’ (AIA) 2019 Education Facility Design Awards. Click on each project name to read about the project on the AIA website.

