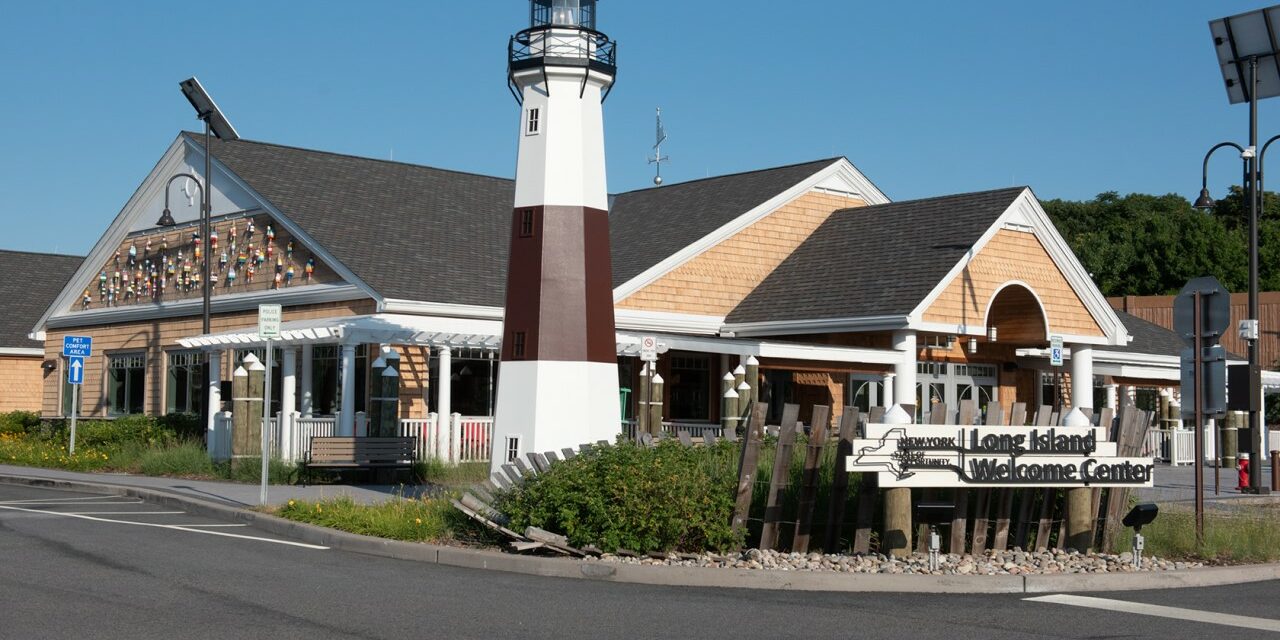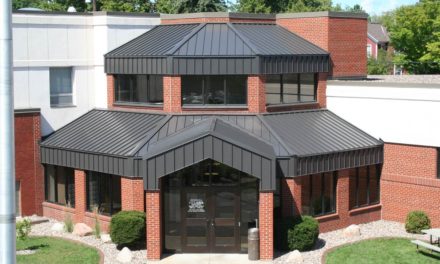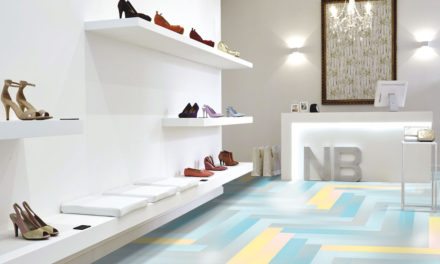In the state of New York, the rest stop – that unassuming place along the highway that provides a respite for drivers who may be fatigued or are simply in need of a break from the road – is being transformed into a regionally influenced cultural destination for locals and travelers alike. This effort is part of the NYS Welcome Center program led by New York Governor Cuomo’s office, in collaboration with the Department of Transportation, Thruway Authority, Empire State Development, Department of Agriculture and Markets, and local tourism agencies.
The program goal is to create destinations that embody the spirit of a regional community, support the local economy, and enhance the experience for residents and visitors – all while promoting tourism across New York state. Launched in 2015, the effort will bring 11 new Welcome Centers to the state’s tourism regions upon completion, redefining the role a public realm project can play in embodying regional spirit.
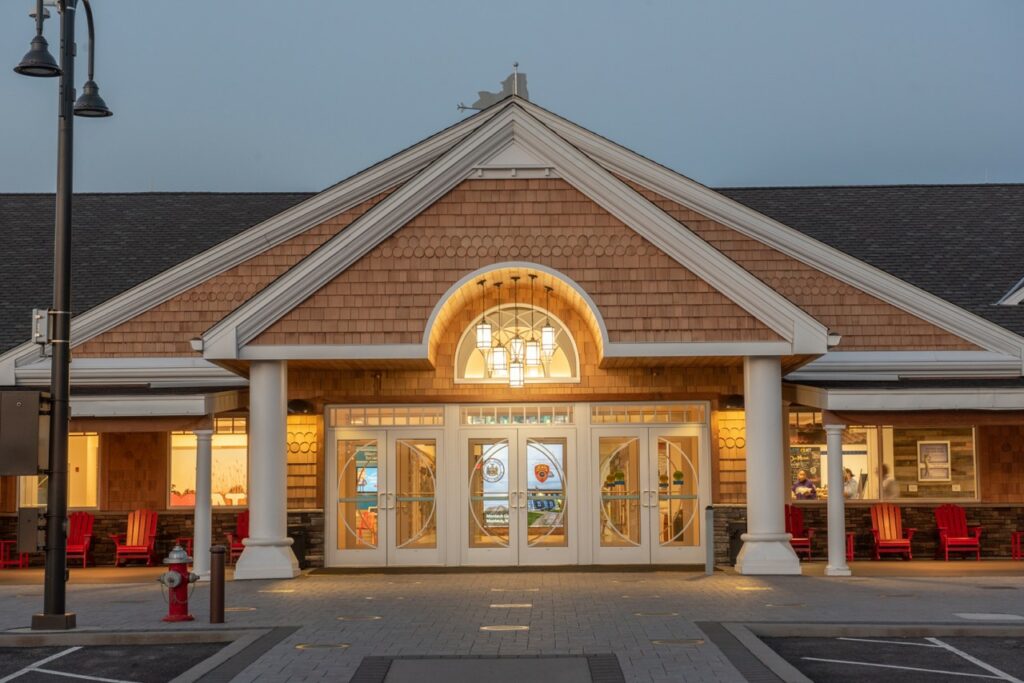
The exterior design of the Long Island Welcome Center was inspired by Long Island’s historic grand estates. The design incorporates a shingle-style portico entrance with arched openings framing an ornamental window, expansive doors, and a large welcoming porch. Courtesy of Stantec
Through our prior relationship with several state agencies, Stantec was brought on to support the design and delivery of seven NYS Welcome Centers: Mohawk Valley in Root, Southern Tier in Kirkwood, Long Island in Dix Hills, Western New York in Grand Island, Capital Region in New Baltimore, Adirondacks in Queensbury, and North Country in Collins Landing.
Our work focused on all elements from project concept to completion. Over the course of four years more than 300 Stantec team members from across the country have collaborated on this ambitious effort with teams focused on site planning, building design, MEP engineering, landscape design (including stormwater management), and interior programming.
Our project mission: to redefine what’s expected of a public facility, with an elevated level of design that engages with visitors and members of the community.
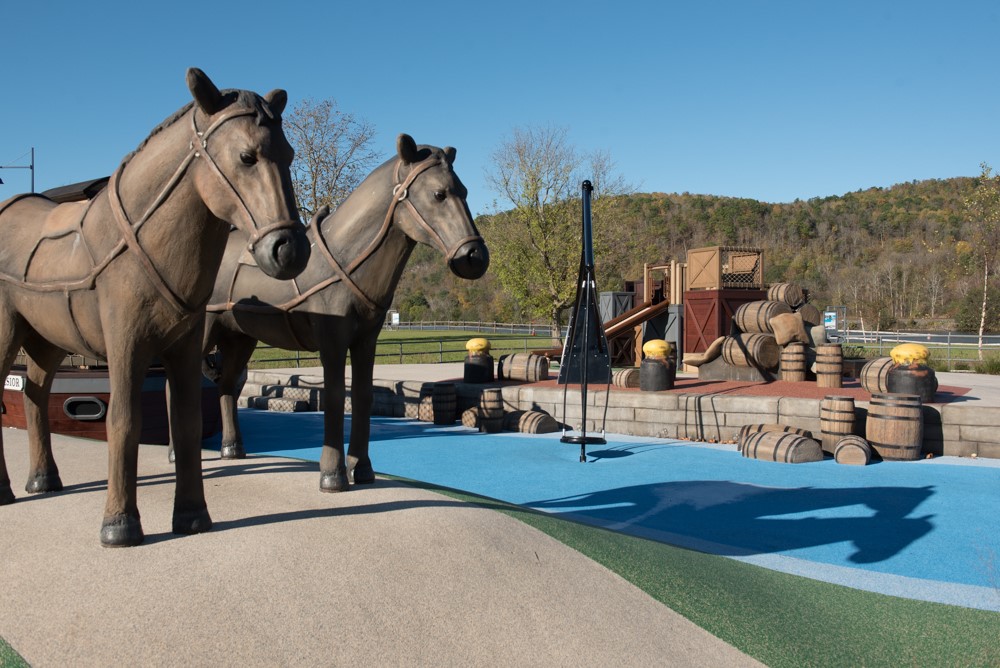
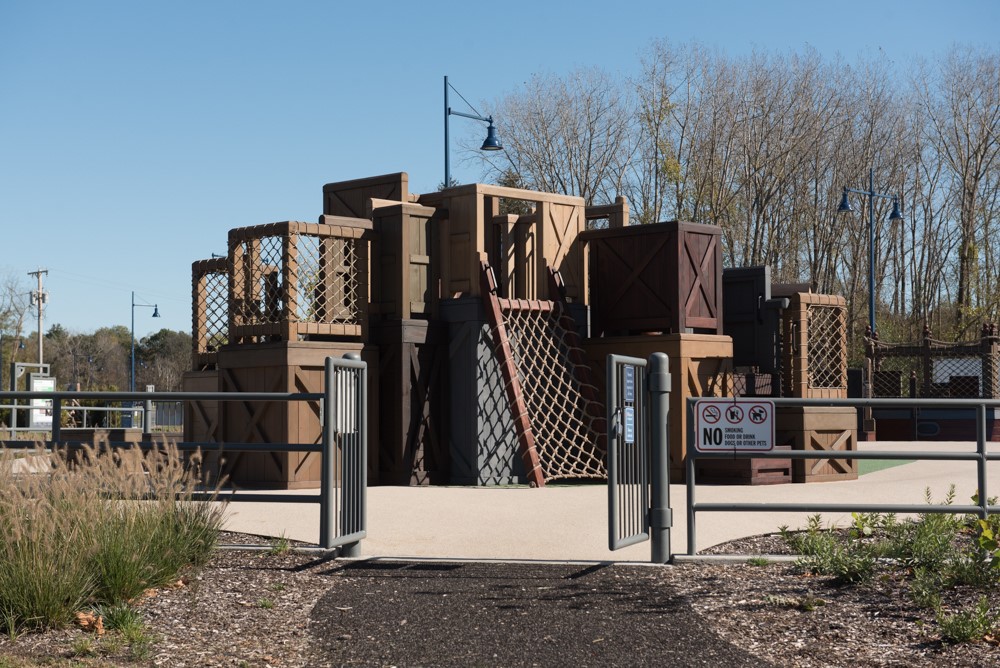
There have also been many lessons learned in designing these projects to make sure they speak the same language, while also embracing their own local dialects.
- Embrace local character: Anyone familiar with New York knows each region carries a very unique history and strong sense of local pride. As we shaped design concepts for each Welcome Center, our team focused on using building design, interior programming, and exterior site elements as a way to express each region’s individuality and history. Our designers immersed themselves, conducting research and taking site visits when appropriate. For example, the Western New York Welcome Center was heavily inspired by Frank Lloyd Wright and was informed by a visit to the Frank Lloyd Wright House and extensive study of his designs. Similarly, the Adirondack Welcome Center reflects traditional Adirondack architecture embracing rustic materials and texture.
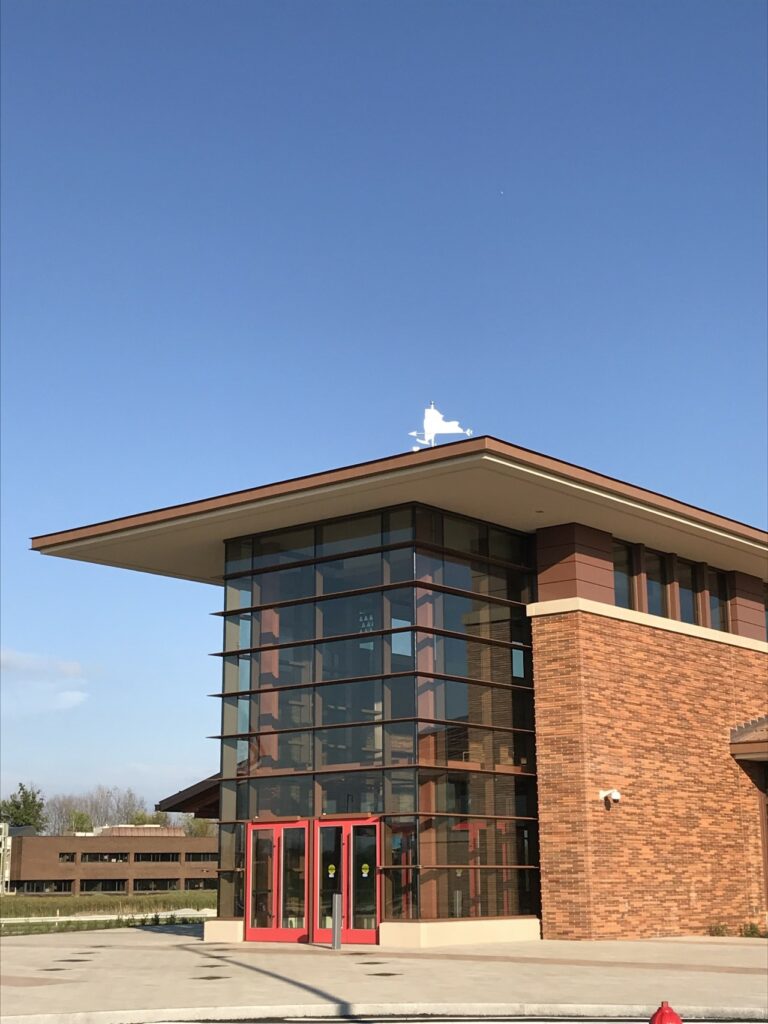
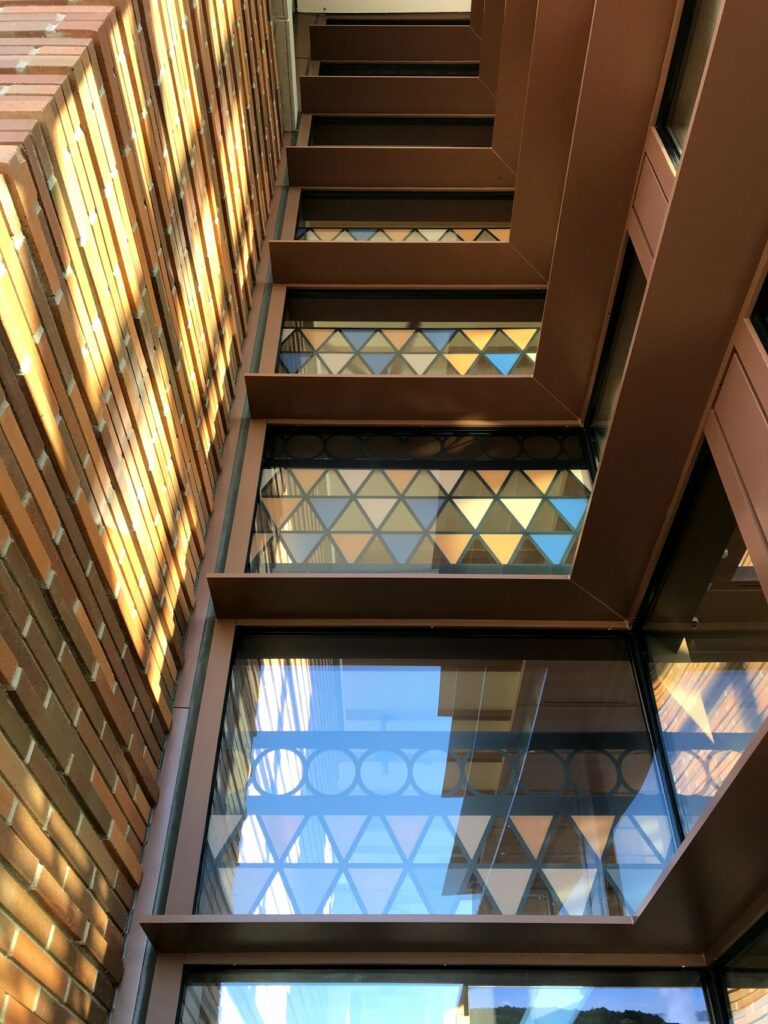
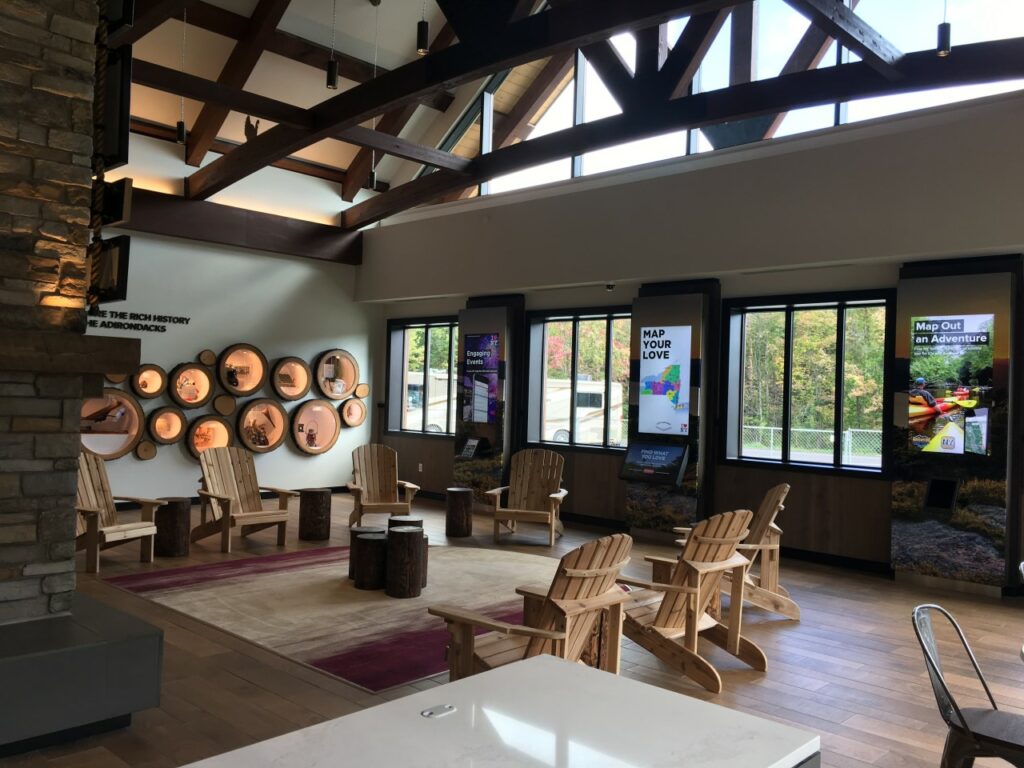
The interior of the Adirondacks Welcome Center includes rustic elements and materials, reminiscent of local design. Courtesy of Stantec
- Define common elements: While each Welcome Center reflects a unique personality, it was also important to ensure all projects featured common programming for a sense of unity. This was accomplished by incorporating similar features that are recognizable for folks whether they’re in Long Island or in the Capital Region. These aspects include an artifact wall that highlights regional history through images, video, and objects. Floor maps are also included as way to provide a bird’s eye view of the region and highlight notable destinations. And, of course, all Welcome Centers put local products in the spotlight with areas for cafes, shops, vending machines, and even outdoor farmer’s markets creating opportunities to showcase local products and small businesses.
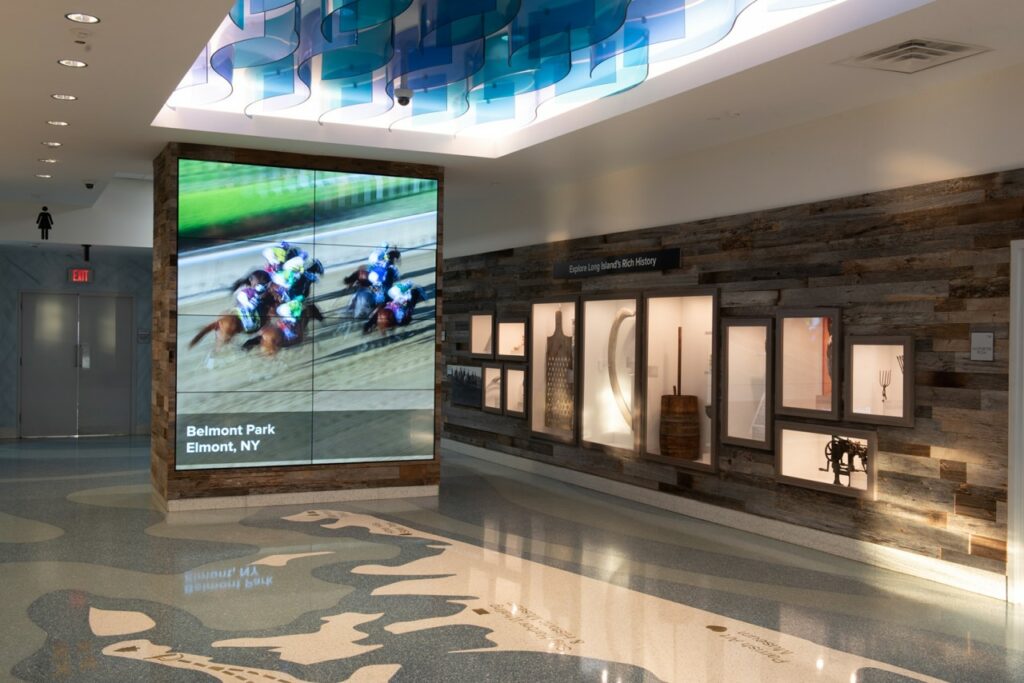
Common design features such as floor maps and artifact walls (shown here at the Long Island Welcome Center) create cohesive programming, while allowing the individuality of each region shine. Courtesy of Stantec
- Establish a common language: With any program of this scale, it’s also important to ensure all project team members – both internally and on the client side – are speaking the same language. Define expectations early and consistently between all groups and be open to discussing challenges to reach clear solutions. For example, on this project we quickly learned that something as simple as a rendering can mean very different things for a building architect, civil engineer, or landscape designer. Once we understood our differences, we were able to much more effectively march in step toward project goals. We also found Revit to be an especially invaluable tool for internal collaboration. It allowed our project team to communicate in real time about changes and make sure we were all working toward one goal in mind.
As designers, architects, and engineers, we play a vital role in making sure projects authentically resonate on the local level, while aligning with larger program goals and needs. It’s only when these pieces come together that a program of this scale is truly able to shine in the eyes of the client and end users.
About the author
 Olga Gorbunova, Principal, Stantec
Olga Gorbunova, Principal, Stantec
Olga is an integral part of the engineering team in Stantec’s New York City office. She’s supported a variety of clients including the New York State Department of Transportation and the Federal Emergency Management Agency. Both are collaborative processes requiring coordination with many city, state, and local stakeholders.
She specializes in highly visible and complex projects, and her experience encompasses many aspects of engineering, project management, and program management. For the past seven years, Olga has played a key role on the Route 9A project, helping to rebuild the urban space adjacent to the World Trade Center.
Olga believes in helping her clients succeed with teamwork and efficiency. “Be a yes person; get involved with as many opportunities as possible.”
Outside of work, Olga is heavily involved with the ACE Mentor Program, helping to inspire high school students to become the next generation of play makers in engineering, architecture, and the construction industry. She’s also an avid soccer player, world traveler, and networker.
About Stantec
Communities are fundamental. Whether around the corner or across the globe, they provide a foundation, a sense of place and of belonging. That’s why at Stantec, we always design with community in mind. We care about the communities we serve—because they’re our communities too. This allows us to assess what’s needed and connect our expertise, to appreciate nuances and envision what’s never been considered, to bring together diverse perspectives so we can collaborate toward a shared success. We’re designers, engineers, scientists, and project managers, innovating together at the intersection of community, creativity, and client relationships. Balancing these priorities results in projects that advance the quality of life in communities across the globe. Stantec trades on the TSX and the NYSE under the symbol STN. Visit us at stantec.com or find us on social media.

