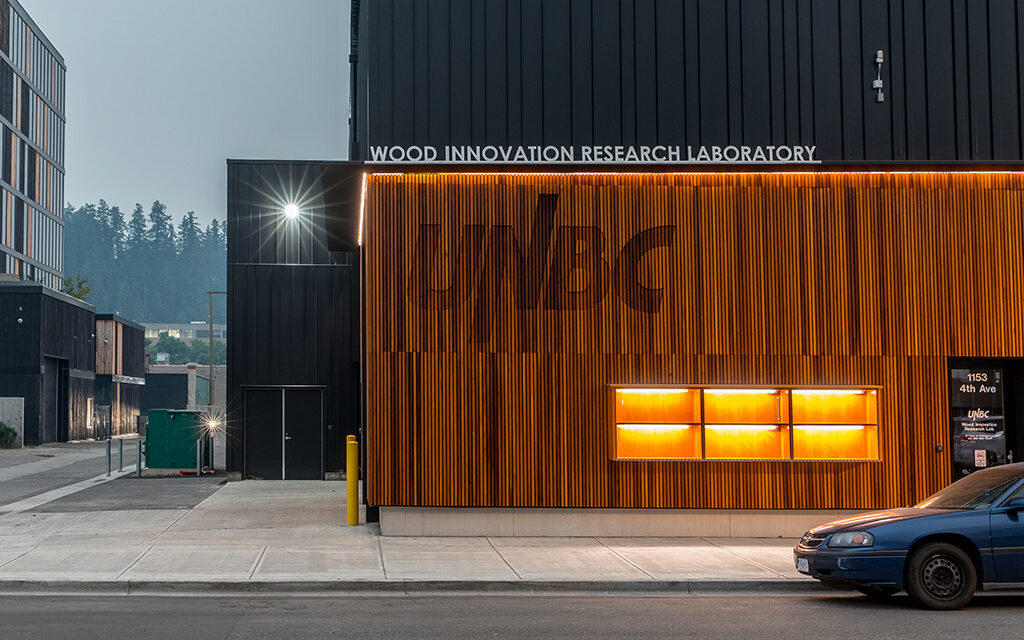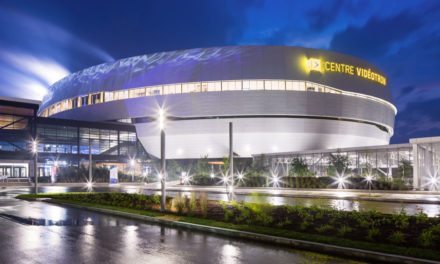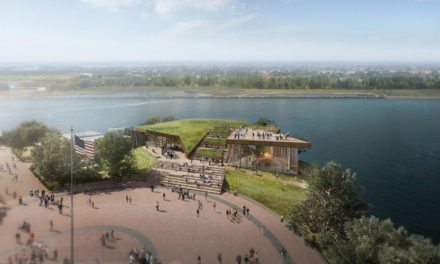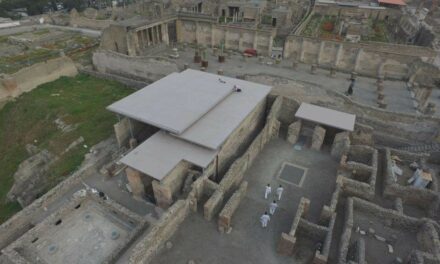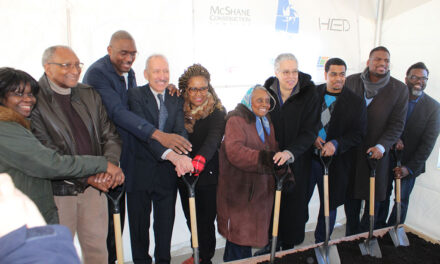An approach to sustainable buildings that has emerged from Europe is expanding beyond the home
Passive house is an energy standard. It focuses on creating the most energy efficient-buildings possible, while still making economic sense. Thousands of passive house certified buildings all over the world save owners up to 90-95% of energy for heating and cooling compared to a typical building of the same type.
Originally, the most common passive house type was a residential building in a colder climate, but that is changing. A “passive house” can be a school, an office building, a shop, a factory. If you design a highly-insulated building, make that building airtight to reduce infiltration of cold air and add controlled heat recovery ventilation, you have a passive house—one that uses very little active energy for heating or cooling. That is the main concept for residential and office buildings in cold climates. Passive house design strategies change to be appropriate to location.
Why passive?
Here, the expression “passive” means design focuses on strategies that are part of the building, outside of the building systems, to make it as energy efficient as possible. A highly-insulated envelope, triple glazing, and orienting the building so it can harvest solar energy are all passive design measures ripe for implementation.
It also means arranging spaces so they fit with the orientation of the building; bedrooms oriented to north so they can be cooler throughout the day, living spaces to the south with large windows harvesting solar energy. Bathrooms and kitchens are organized with short exhaust lines that can easily combine for heat recovery. Short ducts and compact design are passive measures.
History of passive house
Dr. Wolfgang Feist founded the Passive House Institute and built the first passive house in 1996. The Passive House Institute (PHI) is an independent research institute based in Darmstadt, Germany.
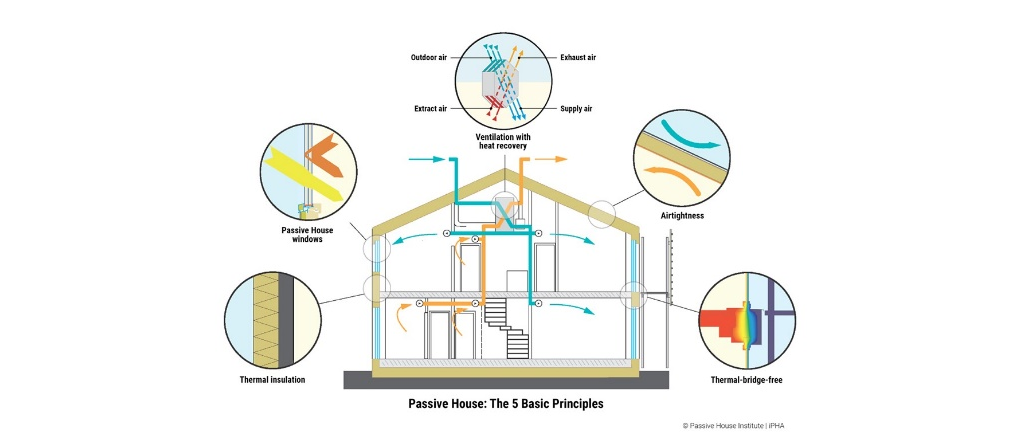
Popularity of passive house
Proven performance is driving passive house design to the top of the sustainable design list. The Passive House Institute and other groups put a lot of effort into confirming the performance of these buildings. A European Union study showed that on average passive house developments use less energy than predicted, especially for heating.
The Cepheus study showed that total energy consumption (not just heating and cooling) of passive house apartment buildings was less than 50% than that of conventional new buildings and meets design targets.
That makes passive house really interesting to clients like the City of Vancouver. There is a bit of fatigue in the North American market with respect to promises for sustainable building performance that do not measure up to results. Rightly, our clients are looking for buildings that perform as promised.
Passive house residences have proven that they do. And there is tight quality control. The prediction calculation, the process, the quality control, all together lead to buildings that function and in which people are happy.
Superior thermal comfort. The traditional way of heating buildings just makes the air warm, but you still feel the temperature of the surfaces around you. With passive house, the floor is warm, the walls are warm, the inside of the windows are warm.
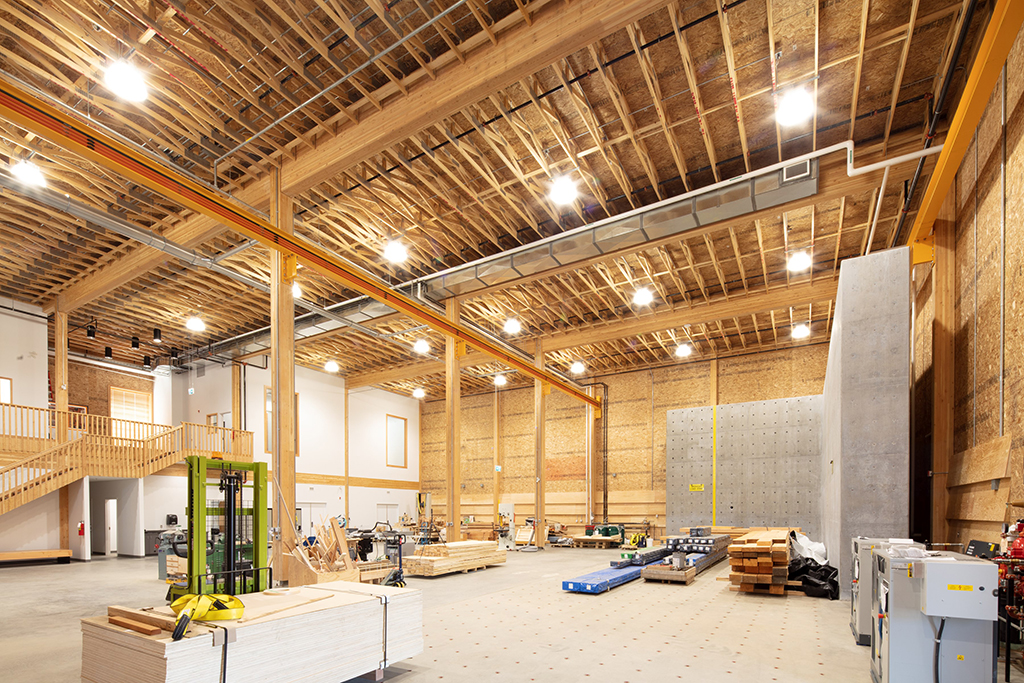
Wood Innovation Research Laboratory, University of Northern British Columbia. Photo courtesy of Stantec
Passive house in Europe
The largest number of passive house buildings are residential buildings in Europe. But it has recently exploded into the scale and type of buildings that are relevant to Stantec including very large residential developments, student dorms, even university lab buildings. There is a glass tower bank headquarters that has been certified, a natatorium, and a bunch of supermarkets. There are many passive house daycare centers and kindergartens in Europe.
But the desire for passive house design is spreading. The City of Vancouver offers an Alternative Compliance Path for rezoning passive house-certified buildings. The City of Toronto is interested in it. BC Housing is exploring it.
Stantec’s British Columbia-based Sustainability + Building Performance studio is working on two daycare centers for the City of Vancouver that will be passive house-certified as well as an almost all-Stantec project, the Wood Innovation Research Lab at the University of Northern British Columbia. It is contractually required to be certified.
With a dedicated team of sustainability and building performance experts and best practice sharing across our network what we learn from our ongoing passive house projects is rapidly shared and applied to the other projects we are involved with around the world.
[Adapted from the Stantec Design Quarterly, Issue 01 – The Sustainable City. Read and subscribe to the Design Quarterly now.]
About the author:
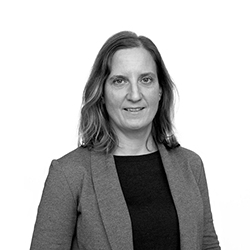 Dr. Andrea Frisque
Dr. Andrea Frisque
Dr. rer. nat., Dipl.-Ing., P.Eng., LEED AP, CPHD
Senior Associate and Building Performance Engineer
Designing buildings to customized levels of comfort and efficiency can be technically daunting. Good thing Dr. Andrea Frisque isn’t afraid to get technical.
Dr. Frisque has over 15 years’ experience in sustainable-design analysis and computer modeling and advanced knowledge in heat and mass transfer, fluid dynamics, and thermodynamics. A recognized expert when it comes to high-performance buildings, she has published papers in renowned journals, presented at international conferences, and given numerous lectures.
As a senior building performance engineer, Dr. Frisque provides technical leadership on low-energy designs. Her expertise includes airflow systems, thermal-comfort assessments, renewable energy systems, application-to-design processes, and energy certifications. Her contributions have led to solutions like the COR net-zero energy building in Waterloo, Ontario.
About Stantec:
Communities are fundamental. Whether around the corner or across the globe, they provide a foundation, a sense of place and of belonging. That’s why at Stantec, we always design with community in mind.
We care about the communities we serve—because they’re our communities too. This allows us to assess what’s needed and connect our expertise, to appreciate nuances and envision what’s never been considered, to bring together diverse perspectives so we can collaborate toward a shared success.
We’re designers, engineers, scientists, and project managers, innovating together at the intersection of community, creativity, and client relationships. Balancing these priorities results in projects that advance the quality of life in communities across the globe.
Stantec trades on the TSX and the NYSE under the symbol STN. Visit us at stantec.com or find us on social media.

