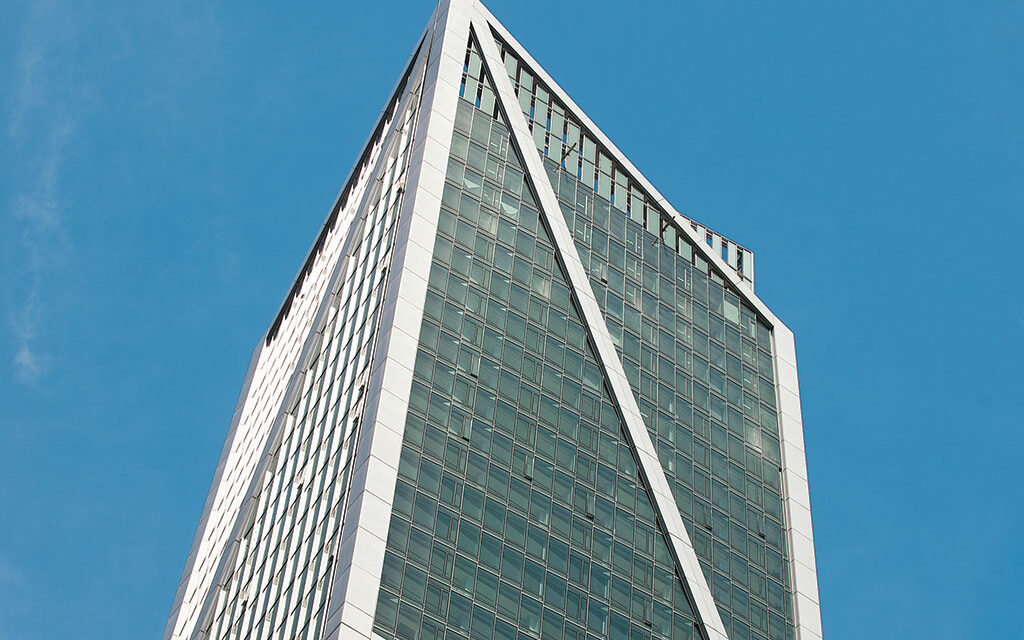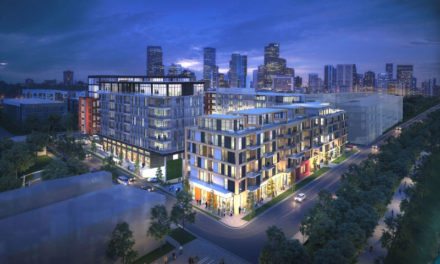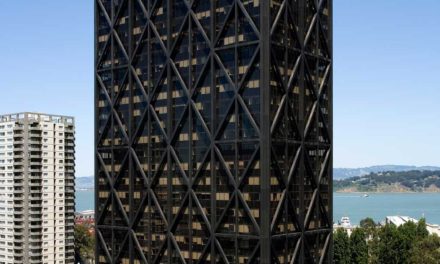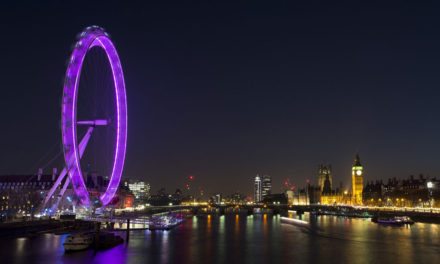Designed to be the most resilient tall condominium on the West Coast, every square- inch of 181 Fremont’s 435,000 square-feet was engineered for superior performance, including the innovative, unitized curtainwall system featuring Solarban® 70XL glass by Vitro Architectural Glass.
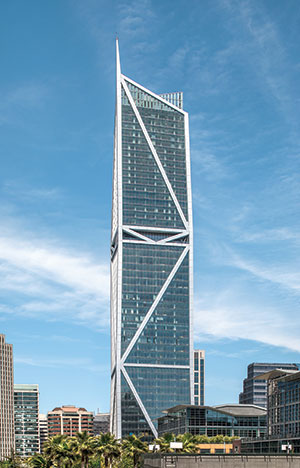
Photography by Tom Kessler
Pre-certified as LEED® Platinum, 181 Fremont was designed to enhance the energy performance of the 55-floor, mixed-use tower by incorporating a floor-to-ceiling façade, fully glazed with Solarban® 70XL glass.
Solarban® 70XL glass is an advanced, triple-silver-coated, low-emissivity (low-e) glass that blocks 73 percent of the sun’s heat energy in a 1-inch insulating glass unit (IGU) while enabling 64 percent of the ambient daylight to pass through.
The design by Heller Manus Architects creates a sawtooth pattern throughout the curtainwall that acts as a passive solar design system with angled window mullions that face slightly inward against one another. Due to its ability to block heat while transmitting light, Solarban® 70XL glass accentuates the performance of the angled window mullions, which function as a shading device as the sun passes over the building each day.
Benson Industries Inc., a world leader in complex curtainwall and façade systems, was selected as the glazing contractor. The company took an active role in working through the complex, sawtooth glass geometry with the design team, providing models, renderings and many versions of proposed elements. As the glass fabricator, Hartung Glass, a member of the Vitro Certified™ Network, worked closely with Benson Industries to make the project a success.
“With the proposed sawtooth adjoined diagonal panels, it created hundreds of unique curtainwall units,” said Jeffrey Heymann, vice president of business development for Benson Industries. “Each unique unit had its own 3D model, where the connections and milling could be studied in depth.”
With the steel exoskeleton, the diagonal elements required retention cages that encroached on a typically clear anchor zone. Getting the right fit took several months of modeling, yet the finished result is a resilient façade that can handle high wind forces and seismic events up to 8.0 magnitude.
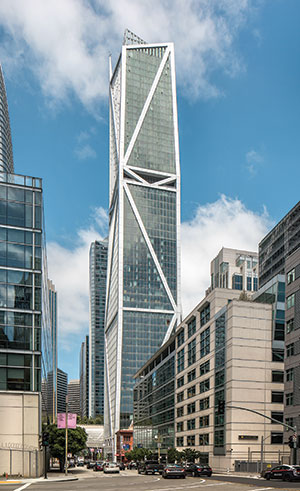
The angled design of 181 Fremont disrupts airflow to minimize wind load and reduce stress on the glass and frames. Photography by Tom Kessler
“When we design a façade in a high seismic zone, we talk about resiliency. We accommodate large lateral movements to mitigate damage to the frames so the building can be repaired quickly,” Heymann said. “For 181 Fremont, the sealant joint between the glass and the aluminum frame is a half-inch larger than for a typical Benson project. This design ensures that, at the most extreme seismic racking, the glass never touches aluminum.”
This innovative design also minimizes wind load. Traditional smooth-sided buildings accelerate winds and increase stress on the buildings. The angled glass design of 181 Fremont disrupts airflow and reduces such stresses.
The tower also embodies an open, chevron- shaped midway about 500 feet up the tower to dissipate wind forces along the glass-walled amenity terrace. Due to the open nature of the terrace, wide panels of Solarban® 70XL glass were required to achieve the prescribed level of wind deflection.
To maximize overall tower resilience, the engineers used a 44-caisson system in conjunction with a series of dampers to conserve the structural weight. Individual caissons were driven an average of 262 feet into the ground to enhance structural and non-structural design to limit damage and improve egress systems—earning it a Resilience-based Earthquake Design Initiative (REDi™) Gold rating.
Occupant Evacuation Operation (OEO) elevators were used in place of stair towers, maximizing availability of office and residential leasing space.
As the tallest mixed-use high rise on the West Coast, 181 Fremont includes 435,000 square feet of Class A office space and 17 floors of luxury condominiums—including a $42 million penthouse.
Completed in May of 2018, the building’s office space has been fully leased by Facebook. In addition, homeowners have purchased almost all of the dozen residential units, which offer bridge-to-bridge views of San Francisco and the Bay.
Owner: Jay Paul Company
Vitro Certified™ Fabricator: Hartung Glass
Architect: Heller Manus Architects
Vitro Glass Product: Solarban® 70XL Glass
Glazing Contractor: Benson Industries Inc.

