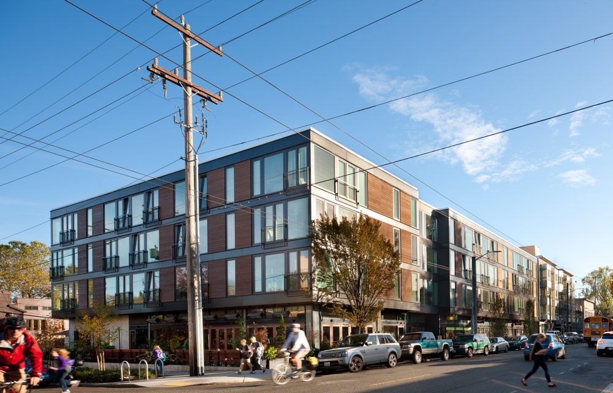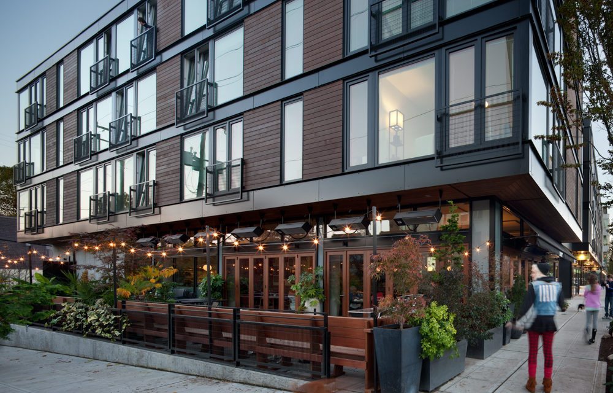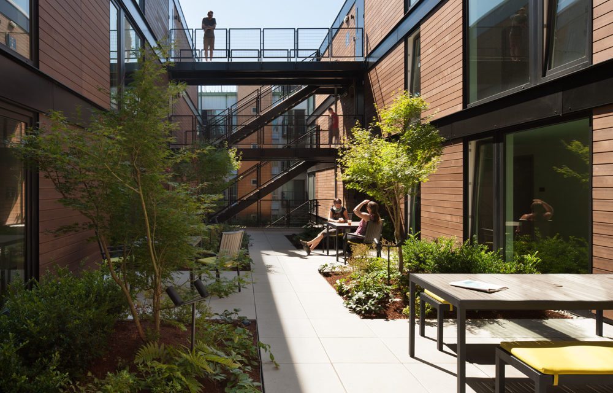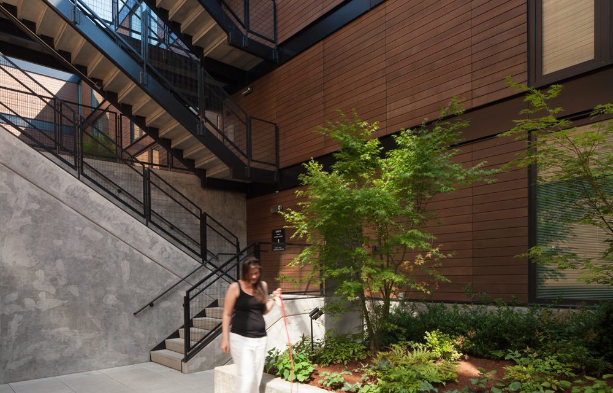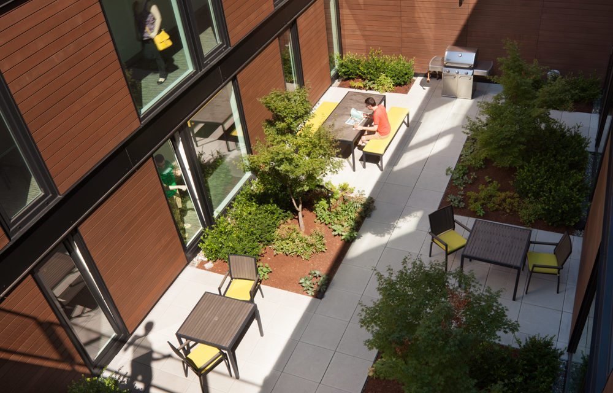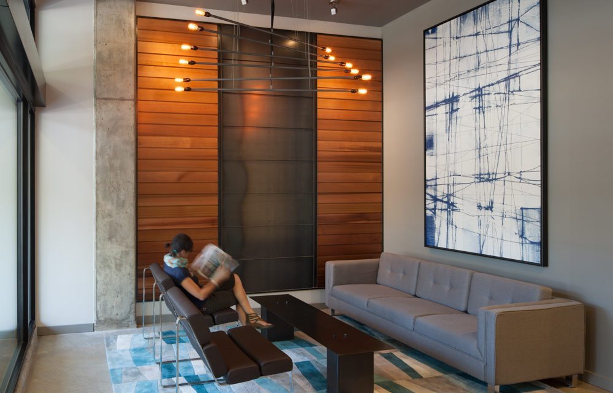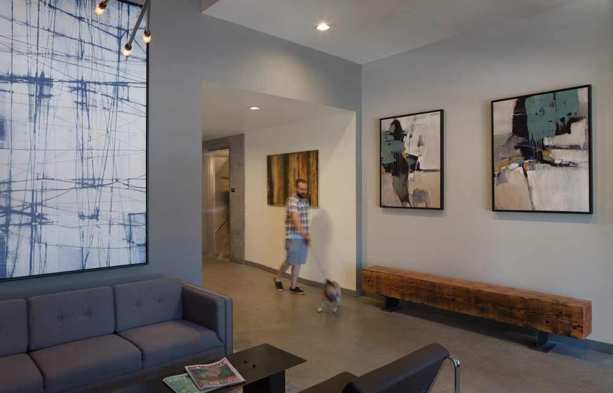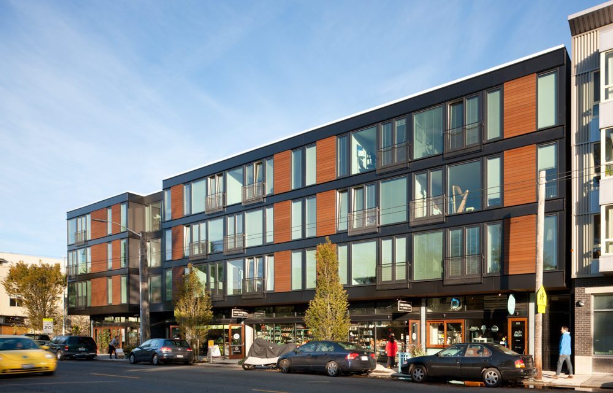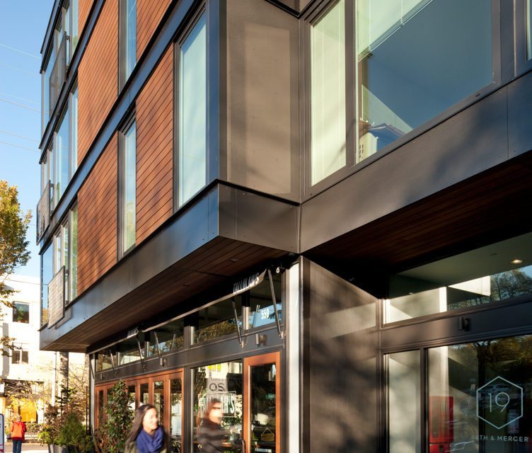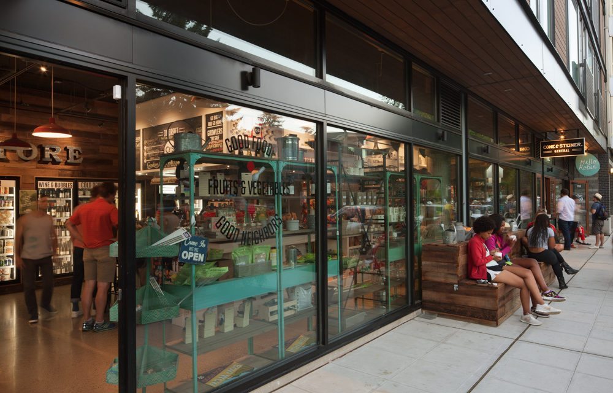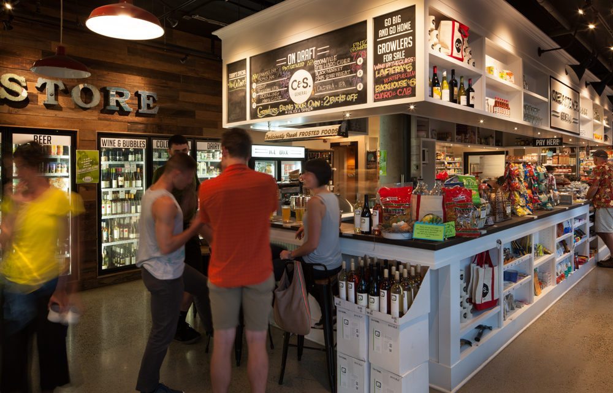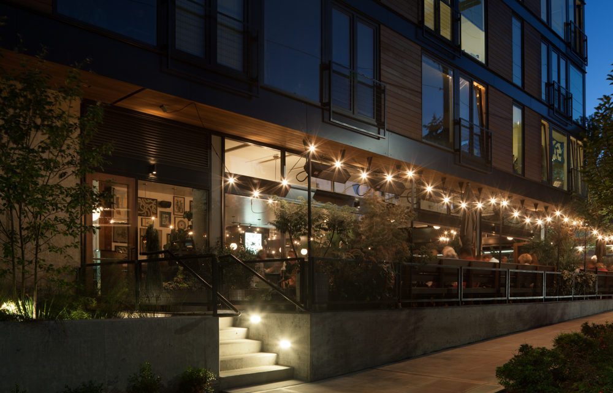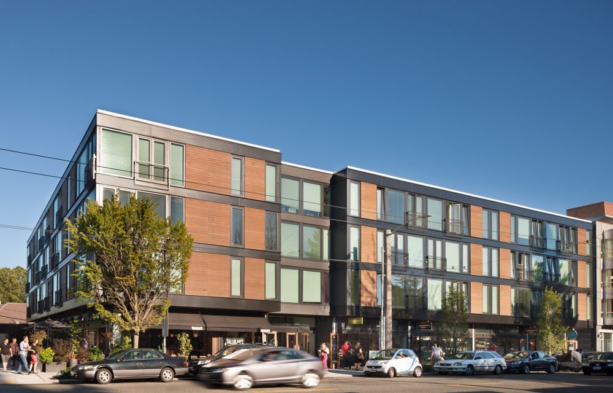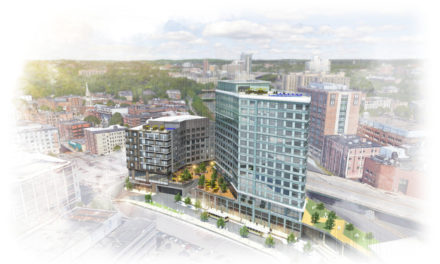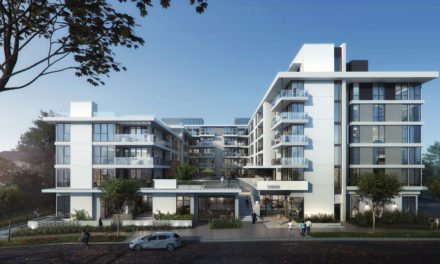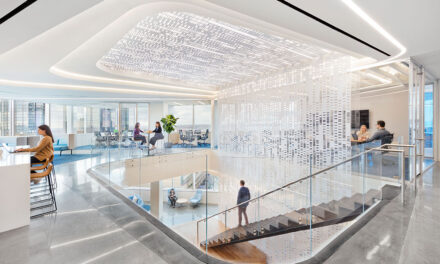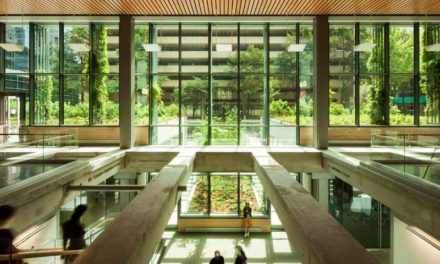Photo slider: 19th & Mercer, Seattle. Photo: Lara Swimmer
Located on the east side of Seattle’s Capitol Hill neighborhood, the 19th & Mercer mixed-use building designed by Weinstein A+U, has helped stimulate the formerly moribund commercial center. The four-story building provides 50 studio, one-bedroom and two-bedroom units over an open retail base and structured parking.
The building’s C-shaped plan capitalizes on the corner location by orienting residential bars along each of the building’s frontages and defining a central courtyard. Light-filled single-loaded corridors provide views into the courtyard. A restrained palette of steel, wood panels and glazing express the interior organization. Large windows provide views of the Cascades and admit natural light and ventilation.
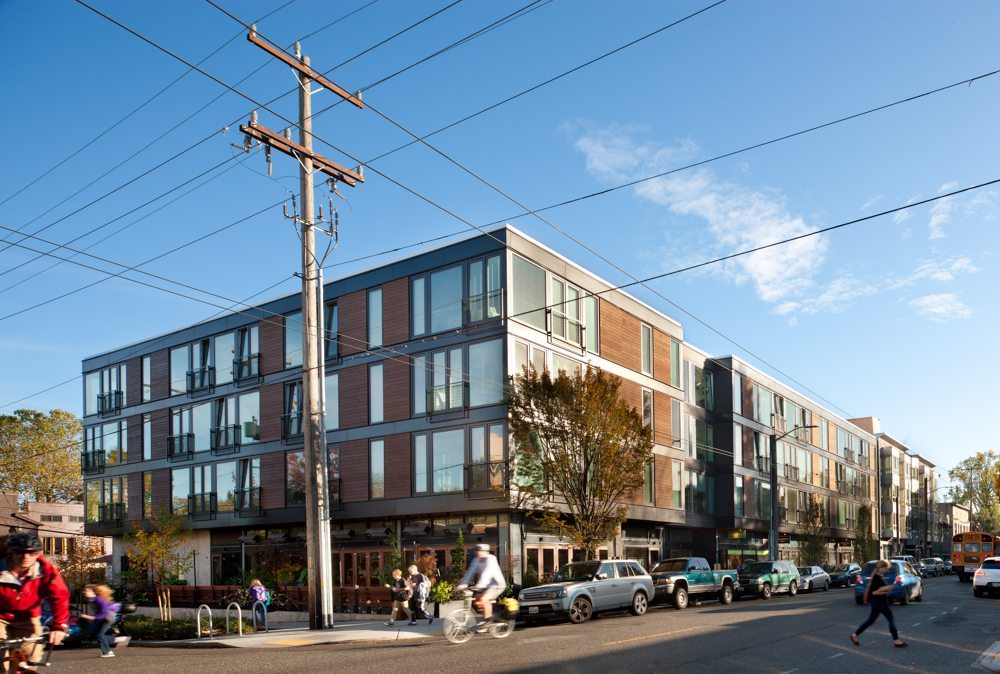
19th & Mercer, Seattle. Photo: Lara Swimmer
The highly transparent street level is set back from the residential levels above, providing weather protection and a generous sidewalk. The setback along the building’s north side accommodates a dining terrace adjacent to the restaurant and orients the building toward existing restaurants across the street.
Weinstein A+U design team
Ed Weinstein, design principal
Daniel Goddard, project architect
Davila Parker-Garcia, design staff
Jason Oliviera, design staff
Project team
Architecture: Weinstein A+U
General Contractor: MRJ Constructors
GeoTech: PanGEO Inc.
Civil: Coughlin Porter Lundeen (CPL)
Landscape: Karen Kiest Landscape Architecture
Structural: Michael Nousens Structural Consultants
Mechanical: Rushing
Envelope: Allana Buick & Bers
Interior Design (lobby + amenity room): Vida Design
Client
Lake Union Partners
Photography
Lara Swimmer

