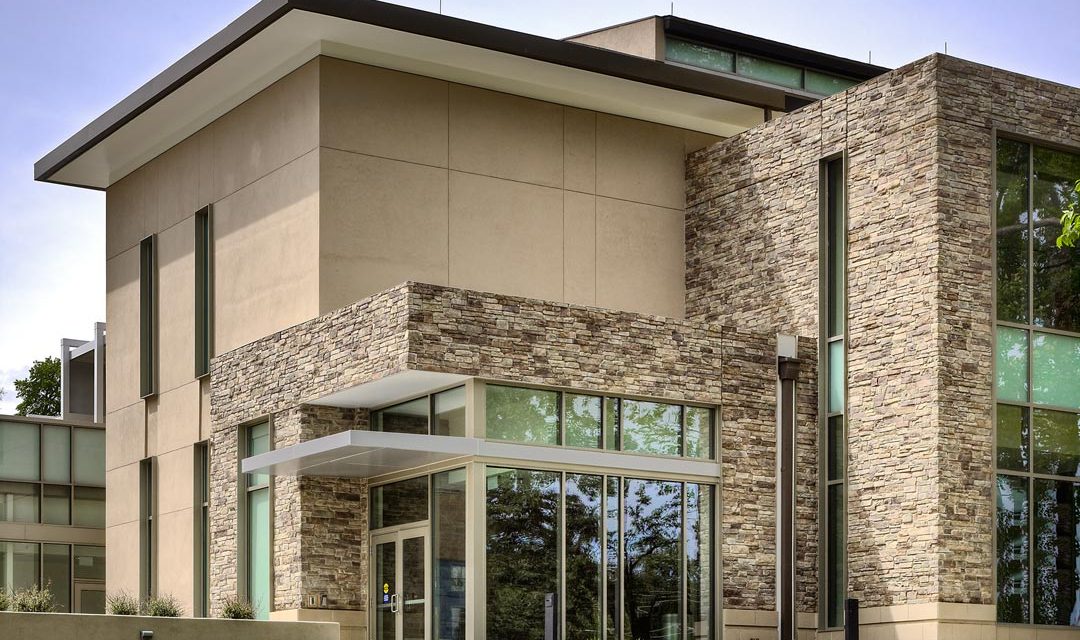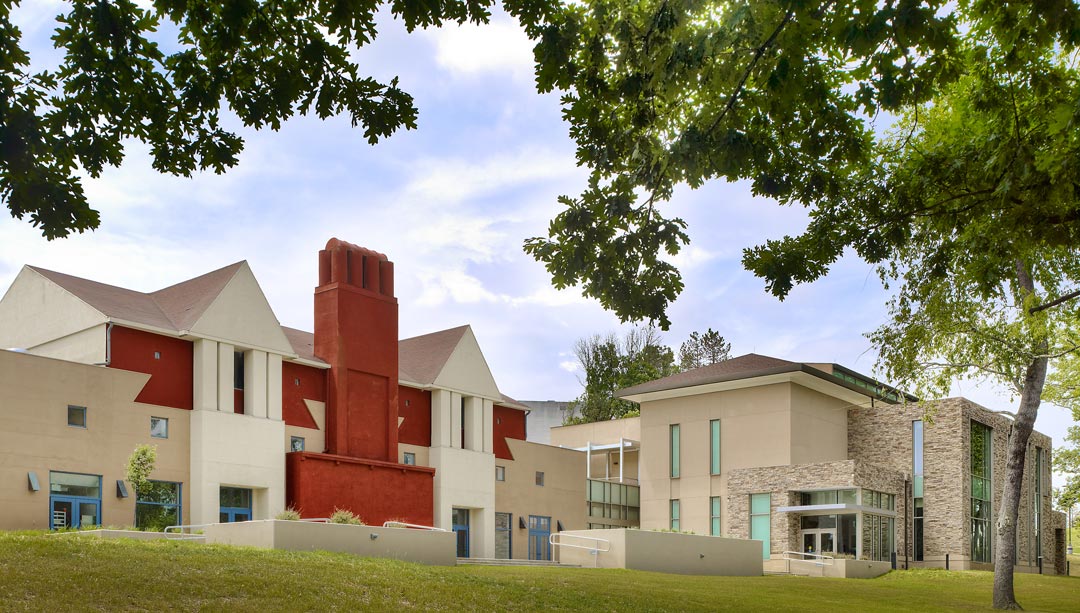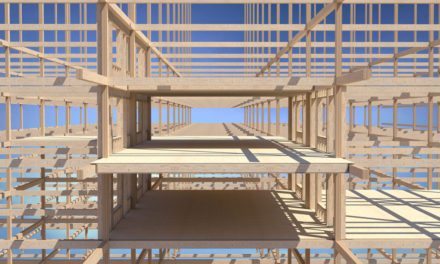The Art Museum of West Virginia University on the Evansdale Campus was designed to house the university’s art collection, which includes over 3,000 objects from Africa and Asia, as well as art from West Virginia, the region, and the United States. The building is situated along the main vehicular thoroughfare in front of the campus and next to a historic building, designed by the late American architect, Michael Graves, which formerly housed the alumni center and was renovated in 2009-2010 to serve as the Museum Education Center (MEC).
The University recently established architectural design guidelines and material standards for the Evansdale Campus which include traditional sloped roofs, stucco and stacked stone. Together, the adjacency to the Graves building and the new design guidelines, presented their own set of unique challenges. The end result is a building comprised of numerous modern details combined with a semi-traditional aesthetic. One of the techniques used to visually tie the two buildings together was the continuation of the existing datum lines from the adjacent building. These were carried over into the design of the museum allowing for building elements like joint lines, window heads and sills to align. Architectural firm, Stanley Beaman & Sears, intermixed the building elements with vertical articulation resulting in a composition inspired by the work of one of the artists featured in the Museum collection, Blanche Lazzell.
Getting Started
Stanley Beaman & Sears was selected from a host of architectural firms. Stanley Beaman & Sears is on the pre-selected architectural firm list at the university, has had prior museum experience and also submitted a stellar rendering. According to Godfrey Gaisie, AIA of Stanley Beaman & Sears, the design of the project took approximately one year. Following the design decision process, they entered into discussions with the owners on the material selection. The university wanted to give the campus a more residential feel and also wanted to match the personality and pitched roof of the alumni center. With the new building connected to the MEC, it was important to look in sync with that building, and also to look progressive. The museum director wanted the outside of the building to celebrate the artwork inside, using a mixture of modern and traditional, with aspects of Frank Lloyd Wright architecture.
The campus has modern, saw stacked stone on one of its sports facilities, so they paired the stacked stone with a system from Sto Corp. StoPowerwall® DrainScreen is a stucco wall assembly with continuous air and moisture barrier and advanced cavity wall design. It combines the strength and durability of traditional stucco with StoGuard® moisture protection and Sto high performance finishes. StoPowerwall DrainScreen can be used in residential or commercial wall construction where superior aesthetics and air and moisture control are essential.
Sto distributor, Architectural Interior Products in Fairmont, West Virginia, delivered the system. Sharon Almond, sales rep for AIP, was the project liaison. “We were pleased to supply this system to the university,” said Almond. “We work with StoGuard often, and it was our first time working with StoPowerwall DrainScreen. You don’t see a lot of stucco in this area, so it’s very eye-catching, and I would recommend using DrainScreen in every building project.”
Tom Steadman, project manager for Easley and Rivers Inc., was a little uneasy at first, as he hadn’t worked with the system before. “With what seemed to be an unconventional way of applying a conventional type of plaster system, I was concerned about cracks showing up in the finished product. We followed the manufacturers’ (Sto’s) guidelines to the letter with expansion joint placement and plenty of fasteners, as directed to secure the system,” said Steadman. “The end result was a system that was aesthetically pleasing and performed as Sto said it would. The people from Sto were very helpful and I realized that my concerns were unwarranted.”
The museum is approximately 30% stacked stone and 70% stucco. According to Gaisie, they used mortar to fill the joints between the stone to prevent water from getting in. Underneath the stucco, StoDrainScreen and StoGuard were used on the 22,000 square foot building. Originally the university had considered brick; however, the exterior system chosen better matches the nearby existing buildings and is more energy efficient.
“We describe the building as having a modern feel with traditional materials,” said Gaisie. “We used modularity to establish the grid, helping to arrange lines, window heights and door heights. We pulled horizontal lines over from the Graves building, but gave the new building a vertical articulation. Now, the new Art Museum of West Virginia University is the billboard for that side of the campus.”
The Art Museum of West Virginia University
Sto Products: StoGuard – air barrier and moisture protection; StoDrainScreen – superior drainage and drying; and StoPowerwall stucco – consistent quality impact resistant cladding.
General Contractor: March Westin Company, Inc.
Applicator: Easley & Rivers, Inc.
Distributor: Architectural Interior Products-Fairmont
Architect: Stanley Beaman & Sears
About Sto
Sto is an international technology leader in the design and production of innovative building materials tailored to human needs. Our wall systems, coatings and finishes have been the choice of leading architects, engineers and contractors for 61 years, and we are the world’s largest manufacturer of exterior thermal insulation systems, with 35 subsidiaries, more than 5000 employees, and 21 factories operating around the globe.
Sto Corp., based in Atlanta, Georgia, produces a broad range of advanced cladding, air moisture barrier and coating systems that deliver energy efficiency and superior aesthetics for building construction, maintenance, and restoration. Sto Corp’s plants are ISO certified for environmental protection and quality control, and are strategically located to serve more than 200 distributor shipping locations throughout North and South America. Sto Corp. is committed to developing next-generation building solutions, and the company’s employees are advocates for technical mastery in pursuit of a sustainable built environment.
For more information, visit www.stocorp.com or call toll free (800) 221-2397. Follow Sto Corp. on Twitter @stocorp, LinkedIn at https://www.linkedin.com/company/sto-corp., Facebook at www.facebook.com/stocorp, Architizer, and the Sto blog “ARCHITRENDS.”






