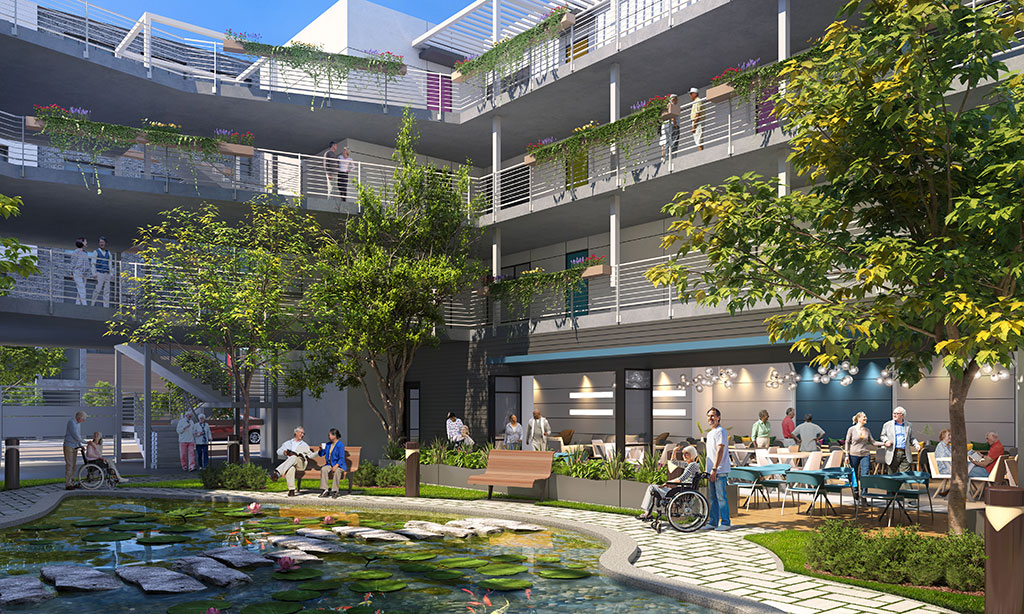The R+D Studio at KTGY Architecture + Planning has expanded the concept of shared living to include the assisted living community with its new Co-Care concept. Co-Care connects the social benefits of co-living with the opportunities to promote affordability by design through shared spaces and a cooperative lifestyle.
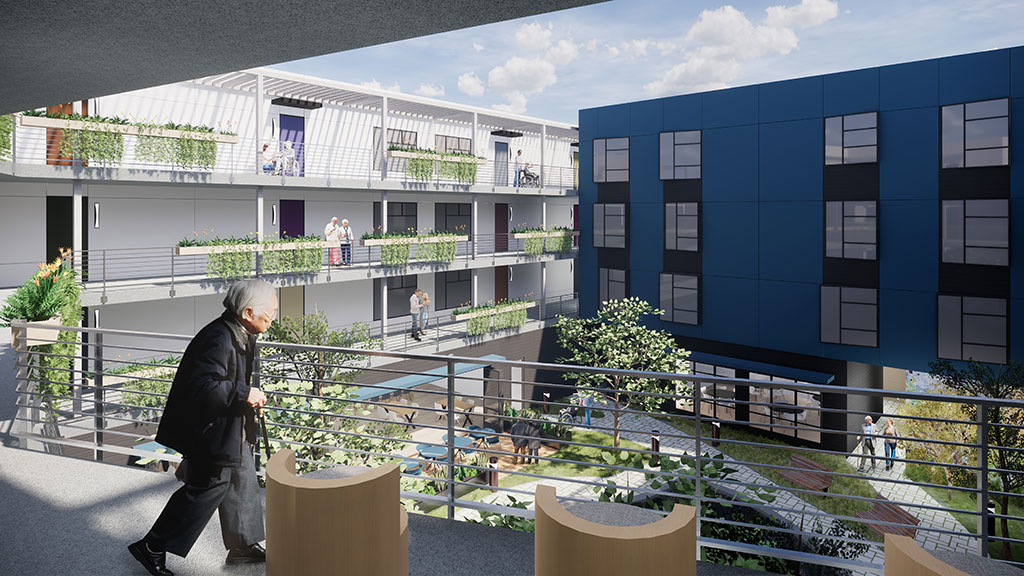
Internal Facing Walkways | Exterior walkways face toward the central courtyard, optimizing visibility, increasing security, and creating spaces for shared seating at every level. Image credit: KTGY’s R+D Studio
The Co-Care design solution addresses the growing issue of the affordability of assisted living for seniors. The Census Bureau projects that the population of Americans aged 65 and over will likely surpass 83.7 million in the year 2050. As baby boomers reach retirement age in record numbers, concern grows regarding their financial capacity to withstand inevitable lifestyle changes like the need for assisted living. The current average monthly cost of assisted living is $3,700 or higher and the costs are projected to grow as the cost of health care and medical expenses increase.
According to Marissa Kasdan, director of KTGY’s R+D Studio, “Co-Care balances shared and private spaces and encourages social interaction and cognitive stimulation, which promotes improved quality of life and longevity among residents. And, by controlling the unit sizes and incorporating both semi-private and communal spaces, residents may experience a lower monthly housing cost as well as the emotional and physical health benefits of living in a collaborative community environment.”
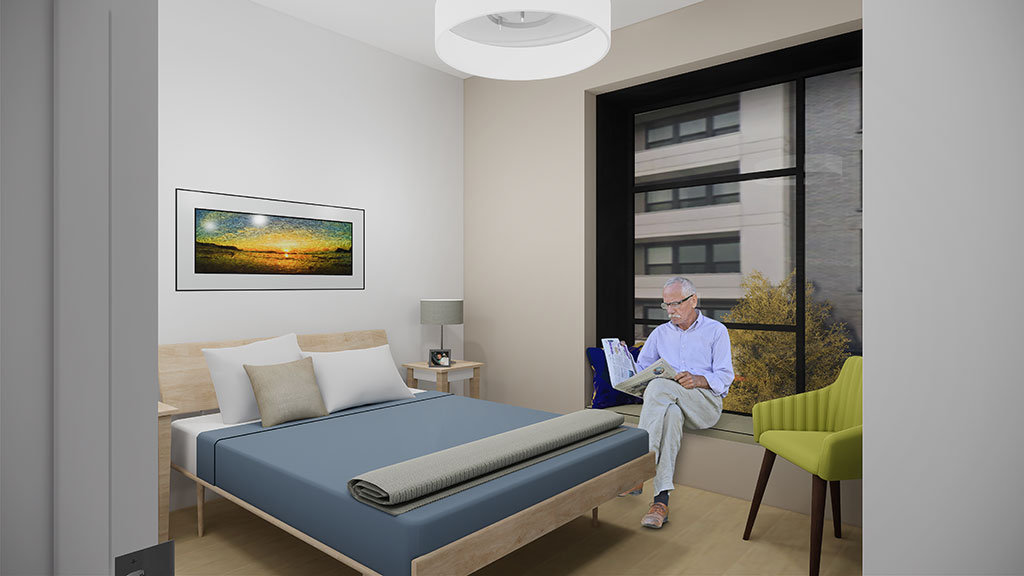
Private Bedroom | Two residents (one couple or two singles) have private access through a dedicated entry door to a private sleeping wing containing two bedrooms and one bathroom. Image credit: KTGY’s R+D Studio
“The units are designed with two entry points from the internal-facing walkway, opening onto the central courtyard. Each private entry accesses a sleeping wing with two bedrooms and one bathroom. Sliding doors within the unit separate the sleeping wings from the semi-private kitchen and living area. Each four-bedroom, co-dwelling unit is approximately 1,280 square feet and is intended to house four seniors: two couples, four singles or a combination of two singles and a couple,” added Kasdan.
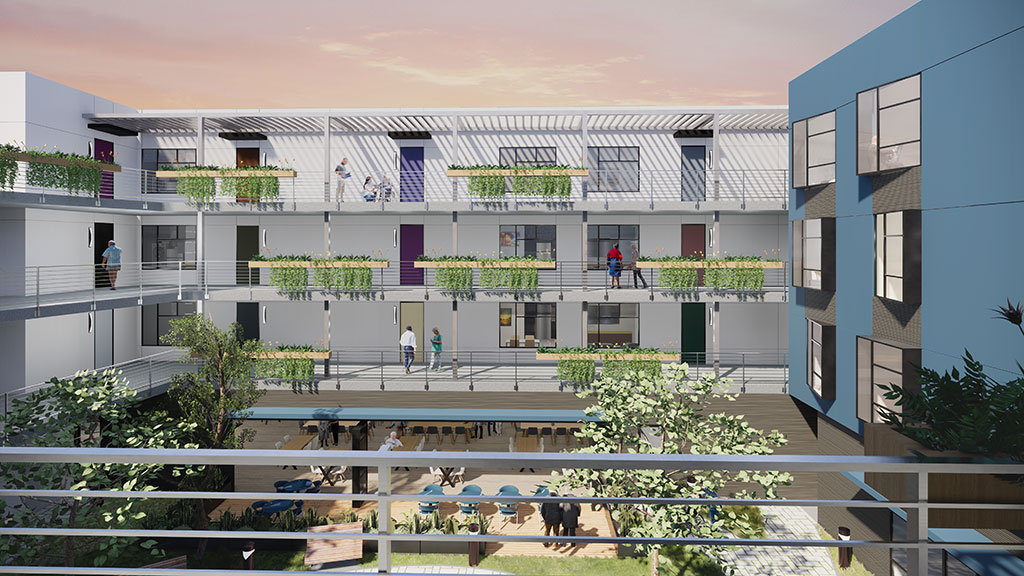
Identifying Entry Doors | Each entry door receives a unique color, making the unit entries more easily recognizable to residents. Image credit: KTGY’s R+D Studio
“Co-Care aims to keep costs down in a couple of ways,” adds Ben Seager, AIA, LEED AP, director, design, practice area leader of KTGY Architecture + Planning’s 75+ Service-Enriched Studio. “First, there are four people and two bathrooms per unit. This works out to a half bathroom and about 320 square feet per resident, which is very efficient considering each unit gets a small kitchen, laundry, living and dining spaces.”
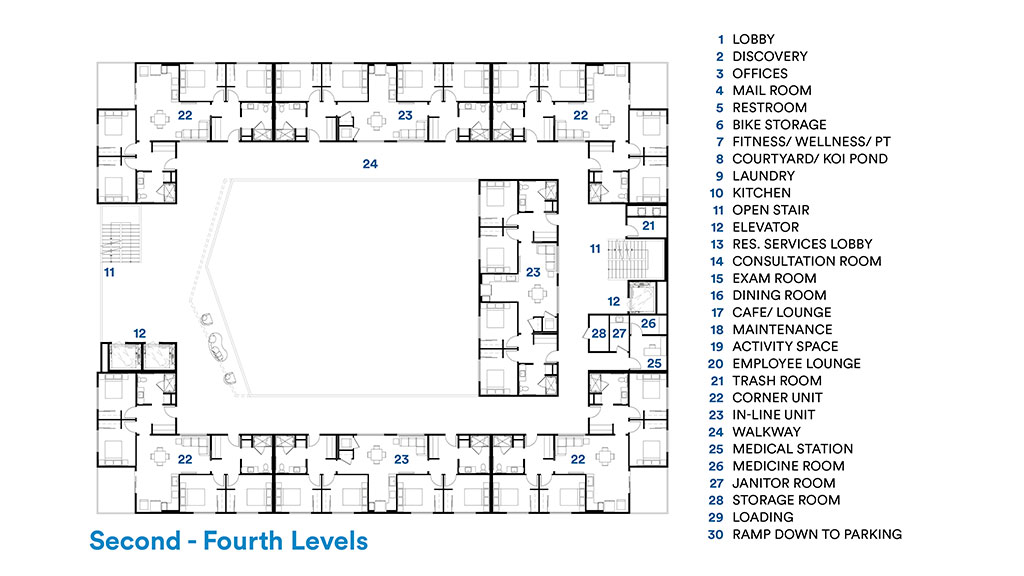
Second – Fourth Levels | Residential units and support spaces. Image credit: KTGY’s R+D Studio
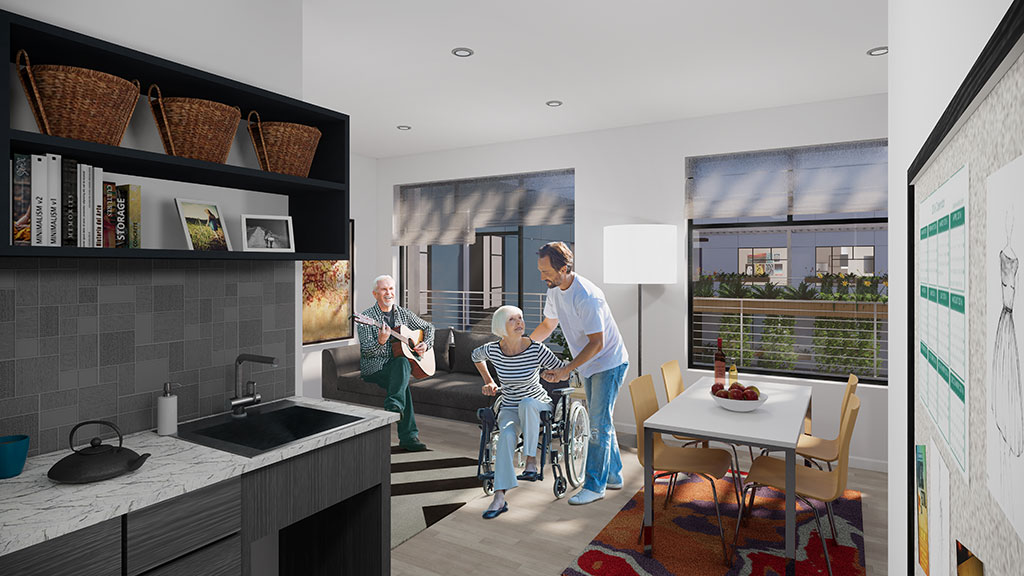
Semi-Private Living Area | Four residents share a central kitchen, dining, and living space. The semi-private area can be separated from the two sleeping wings by closing a sliding door. Image credit: KTGY’s R+D Studio
Seager continues, “Second, the amenity package is lean. The Co-Care design includes all of the necessary spaces for services and resident lifestyle, however, they are provided in multi-purpose spaces.”
At the center of the Co-Care concept design is the ground-floor community courtyard, a koi pond and walking path that connects residents with nature, which provides a calming atmosphere. A large, communal dining area, commercial kitchen, and cafe lounge area connect to the courtyard through moveable, glass walls. Additionally, a flexible activity space, fitness and physical therapy room, and several service and administrative spaces are located at the ground level. Parking is accessed via a ramp located at the rear of the building to the subterranean level.
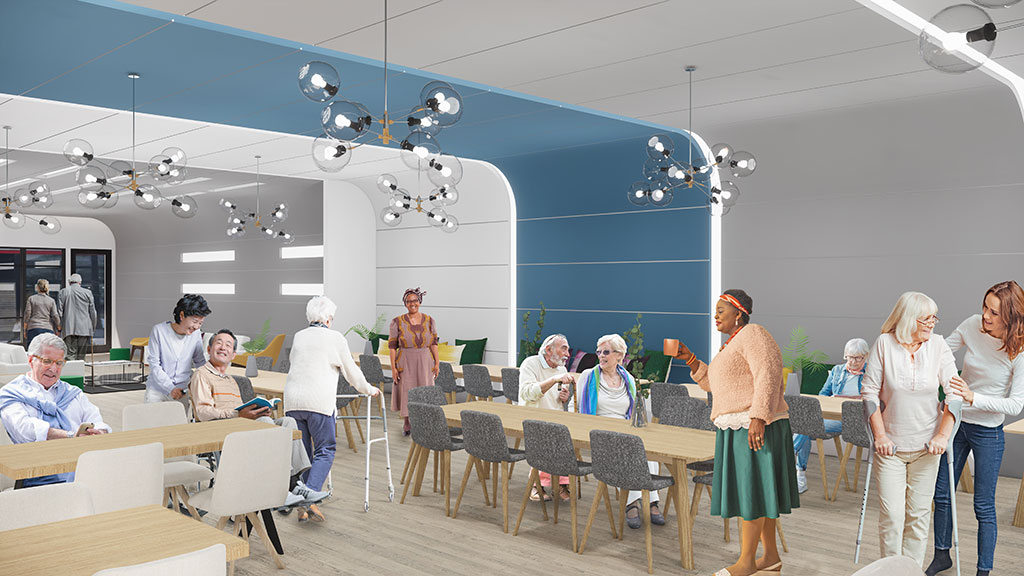
Multi-Purpose Activity Room | Social connectedness and community engagement is encouraged through a variety of activities organized for the residents. Image credit: KTGY’s R+D Studio
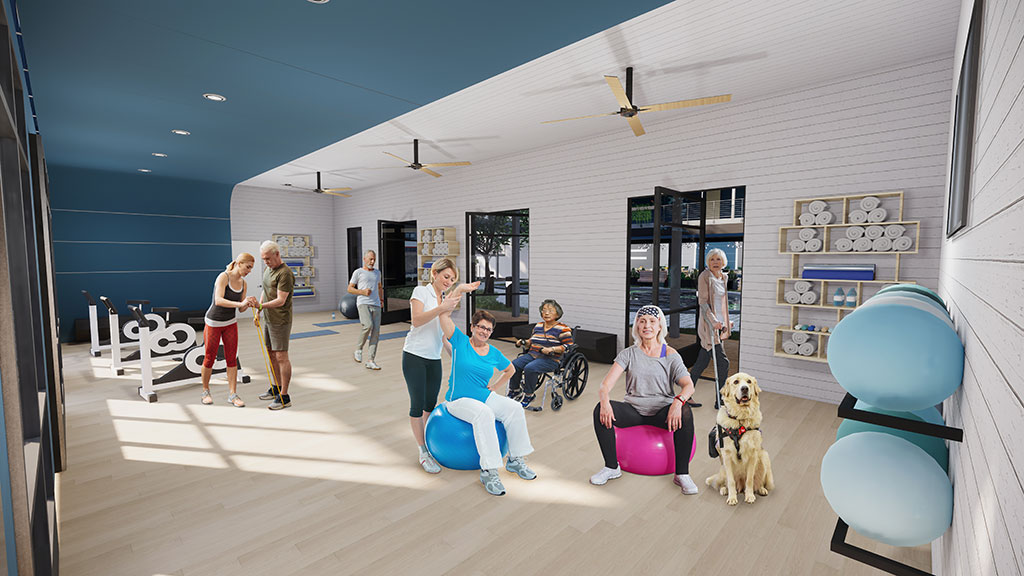
Fitness and Physical Therapy | Residents meet with physical therapists in the fitness room for support with recovery and ongoing physical health. Image credit: KTGY’s R+D Studio
“At KTGY, our vision statement is ‘to move the discourse of architecture forward by continuously searching for better’ and our R+D Studio plays a big part in fulfilling this,” said Seager.
About KTGY Architecture + Planning
Founded in 1991, KTGY Architecture + Planning is a leading full-service design firm focused on residential and mixed-use developments and neighborhood revitalization. KTGY seamlessly delivers innovation, artistry and attention to detail across multiple design studios, ensuring that clients and communities get the best the firm has to offer no matter the building type or location. KTGY’s architects and planners combine big picture opportunities, leading-edge sustainable practices and impeccable design standards to create memorable destinations of enduring value. KTGY serves clients worldwide from offices located in Chicago, Denver, Irvine, Los Angeles, Oakland, Pune (India) and Tysons. See www.ktgy.com.

