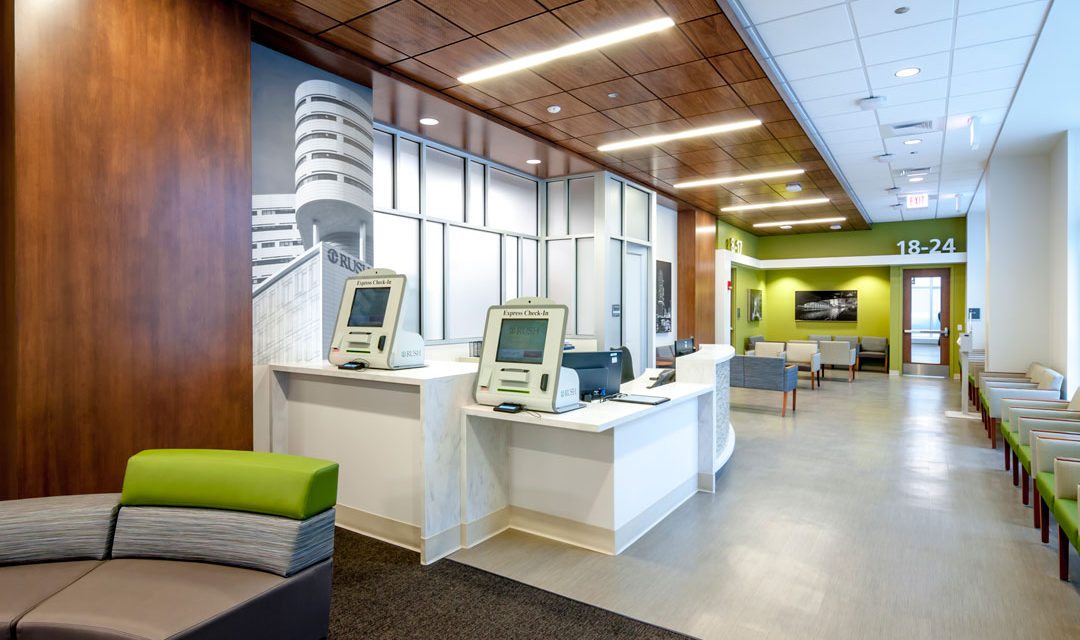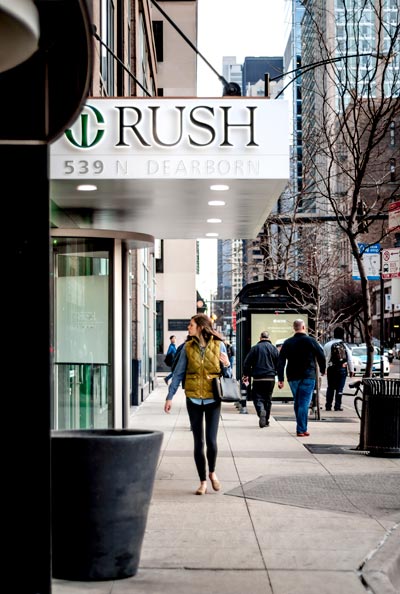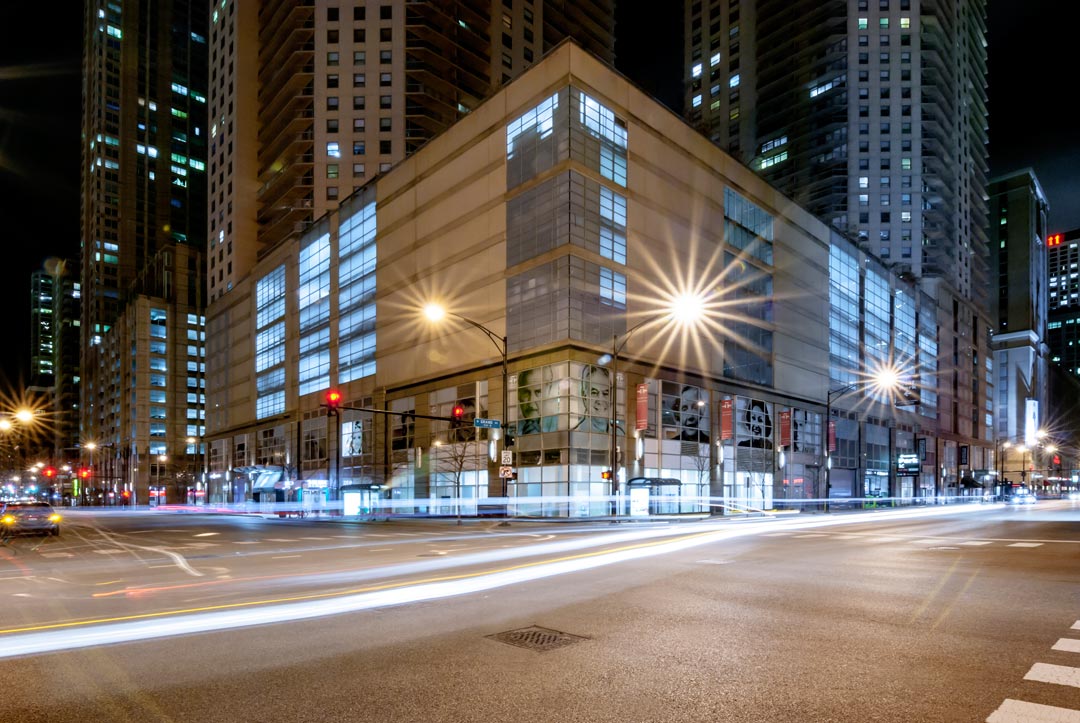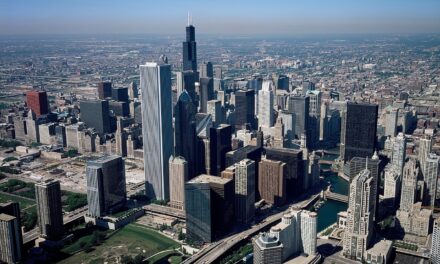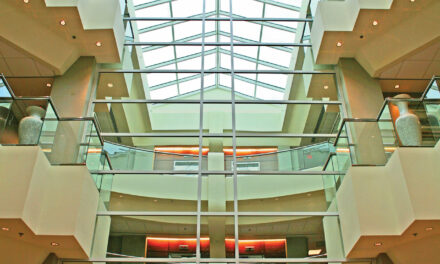The Healthcare Facilities Symposium and Expo recently presented ERDMAN a Symposium Distinction Award in the Adaptive Reuse category. Each year the Symposium recognizes a project demonstrating exceptional creativity in successfully renovating and repurposing an existing space. This year’s award recognizes ERDMAN’s design and delivery of the Rush River North Health Center in downtown Chicago, a new branch location of Rush University Medical Center (UMC).
Offering the latest in urban ambulatory care convenience and technology, the Rush River North clinic occupies a former Brazilian steakhouse. The 10,000-square-foot adapted space features 19 exam rooms, two procedure rooms, two isolated care team spaces, four provider offices, as well as blood draw and x-ray areas. Along with primary care services, the clinic provides specialties in dermatology, cardiology, endocrinology, and women’s health. Additional facility features include large-scale artwork celebrating the Chicago cityscape and an attractive, coffee shop-inspired lobby designed to resonate with downtown dwellers. The new clinic now offers easily accessible, patient-centric healthcare services to people who live and work in this dense downtown area of shops, restaurants, office buildings, and residential towers.
Location was a crucial factor for attracting downtown patients, many of whom are young, mobile, and technology sophisticated. ERDMAN performed market analysis services for optimal site selection. In addition to a site with great market potential, Rush UMC wanted the facility to combine the best of a retail experience with the design requirements of a clinic. They also envisioned a patient experience that integrated sophisticated technology with personalized care.
ERDMAN led a series of rigorous planning and design events with Rush UMC staff. The result was a bold—and decidedly progressive—operational model for patients who place a premium on convenient healthcare access and efficient clinic visits. For example, in addition to an attendant-assisted check-in option, patients can also use a smartphone or a tablet-based self-service kiosk to check in. In accordance with Rush UMC’s project goals, ERDMAN designed a flexible operational model, one that can evolve smoothly with the latest in convenience and technology, including exam rooms designed for an eventual self-rooming option. Additionally, the renovated space’s design allows physicians and other medical practitioners to use work stations that enhance collaboration in an off-stage environment and provide separation from on-stage patient areas.
To reflect the distinguished brand of Rush UMC, a nationally ranked university hospital, ERDMAN incorporated strategic signage and design details that compellingly link the satellite clinic to the Rush UMC campus, including aesthetic accents evoking its iconic butterfly hospital tower.
Today, the state-of-the-art Rush River North clinic captures the spirit of downtown Chicago in a newly adapted space that provides neighborhood patients an exceptional ambulatory care experience in an efficient, ultra-convenient setting.
About ERDMAN
At ERDMAN, we take on the complex challenges of designing the future of healthcare and senior living for communities. We believe that the questions of new locations, new facilities, new technology, and new population services are not separate, isolated challenges. We believe that by looking at these challenges through multiple lenses simultaneously, we come up with more effective and efficient solutions.
ERDMAN works as a trusted partner to ensure client’s facility strategies are aligned to achieve their goals. The company’s integrated approach combines strategy, capital and real estate through a foundation of collaboration and strong relationships. For more information about ERDMAN and its services, visit www.erdman.com.
About the Healthcare Facilities Symposium Distinction Awards
The annual program recognizes design teams, projects and individuals who have made a profound contribution to the healthcare design industry. The program accepts submissions of all types and sizes of patient care-related facilities. In addition, it recognizes the best and most innovative new products within the healthcare design & construction industry.
2016 JUDGES
James Atkinson
Vice President and Director, Healthcare
Design and Planning
HDR, Inc
Marcus A. Budaus, AIA, ACHA, LEED® AP
Associate Principal / Senior Vice President
HKS, INC.
Gary W. Collins, AIA, NCARB
Senior Director of Healthcare
BSA Lifestructures
Rolando Conesa, AIA
Principal
MGE Architects
Amy Douma
Associate Vice President
HGA Architects and Engineers

