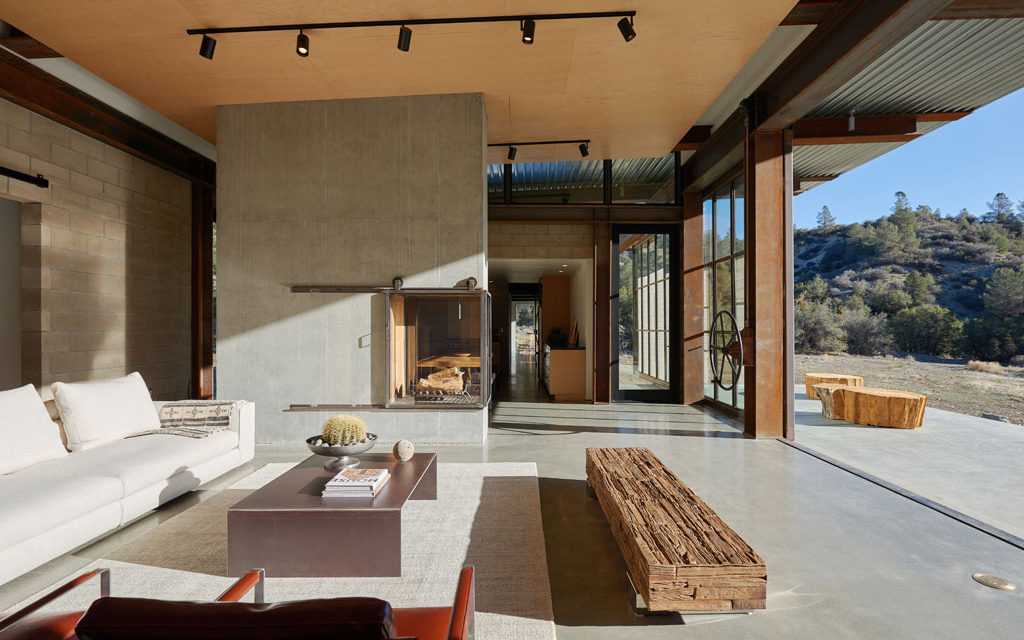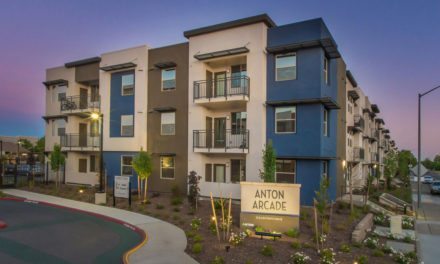Earlier this month The American Institute of Architects (AIA) announced its recognition of 11 exceptional designs with its 2018 Small Project Awards. Complete details for each of the awarded projects can be reviewed on AIA’s website.
Now in its 15th year, the AIA Small Project Awards program–established by The Small Project Practitioners (SPP)– recognizes small-project practitioners for the high quality of their work. The program also aims at raising awareness about the value and design excellence that architects can bring to projects, no matter their size or scope. Award recipients are categorized in three groups. The following are recipients of this year’s Small Project Awards by category:
Category 1: Includes small project construction, an architectural object, work of environmental art or an architectural design element that cost up to $150,000 in construction.
Five Fields Play Structure; Lexington, MA | FR|SCH Projects in collaboration with Matter Design
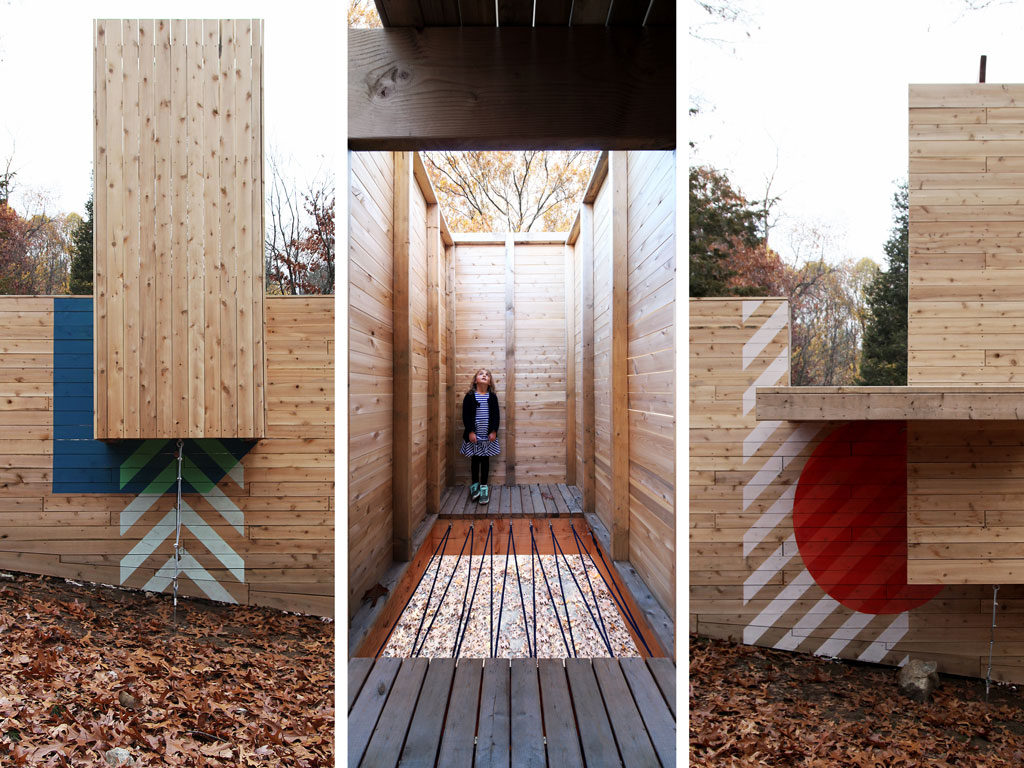
The Five Fields Play Structure is a learning opportunity, and an extension of pre-existing play equipment where the space celebrates the collective imagination as a shared experience. Photo credit: Brandon Clifford
Studio / Bunkhouse; Bainbridge Island, Washington | Cutler Anderson Architects
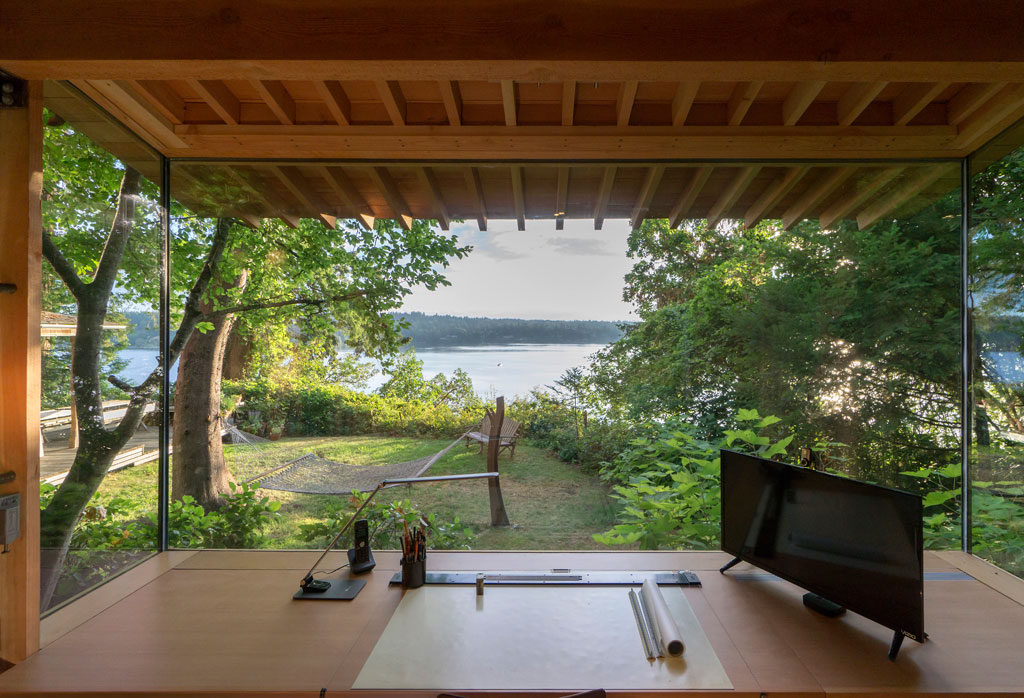
As a discrete structure, the Studio/Bunkhouse also allows the family to experience the climate and solitude of this deeply wooded site which sits at the top of a waterfront bluff, and is just 30 feet away from the main house. Photo credit: Art Grice
Category 2: Includes small project construction that could cost up to $1,500,000 in construction.
Rear Window House; Culver City, California | Edward Ogosta Architecture
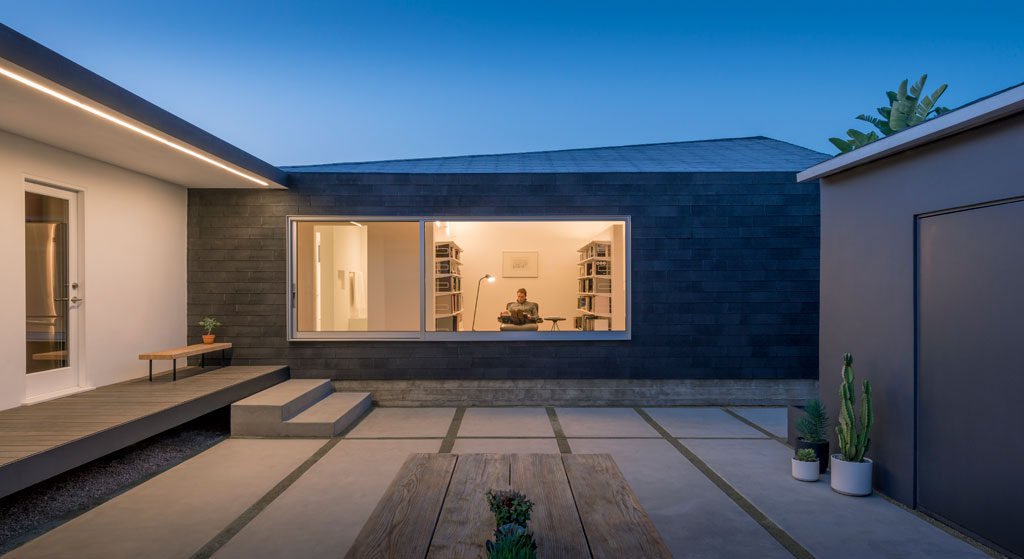
All exterior and interior finishes are unified between existing and new, thereby creating a seamless architectural experience. Photo credit: © Steve King
Sawmill; Tehachapi, California | Olson Kundig
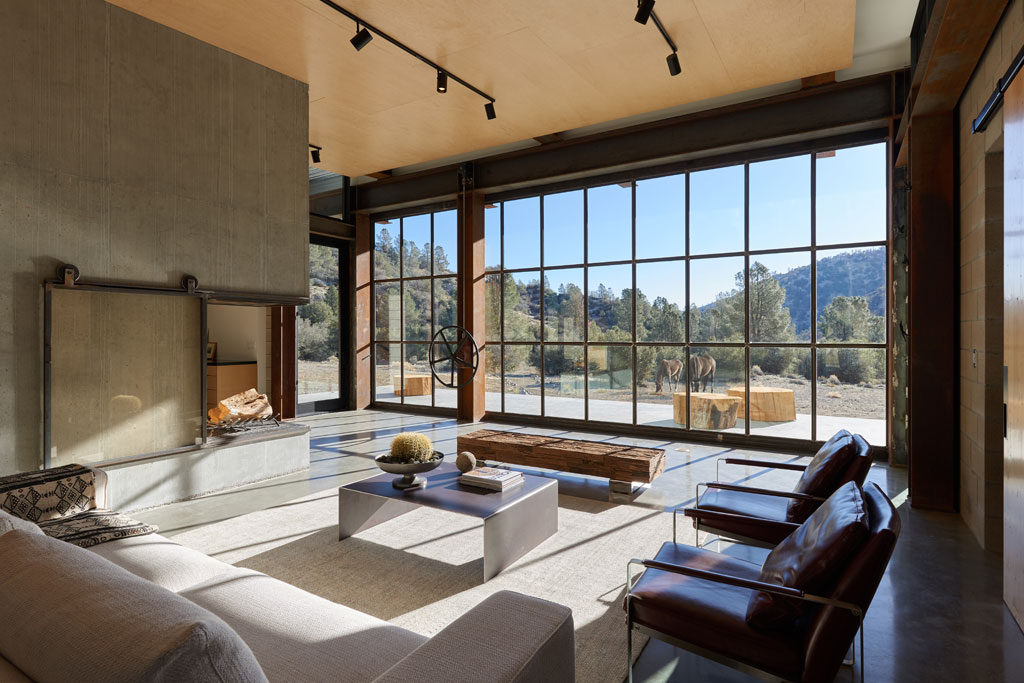
The layout is similarly simple and straightforward. Each family member has a “box” that projects from the main gathering space: one box for the parents and a box for each of their two children – and, someday, their families and extended families. Photo credit: Kevin Scott
Shadow Play; Phoenix | Howeler + Yoon Architecture, LLP
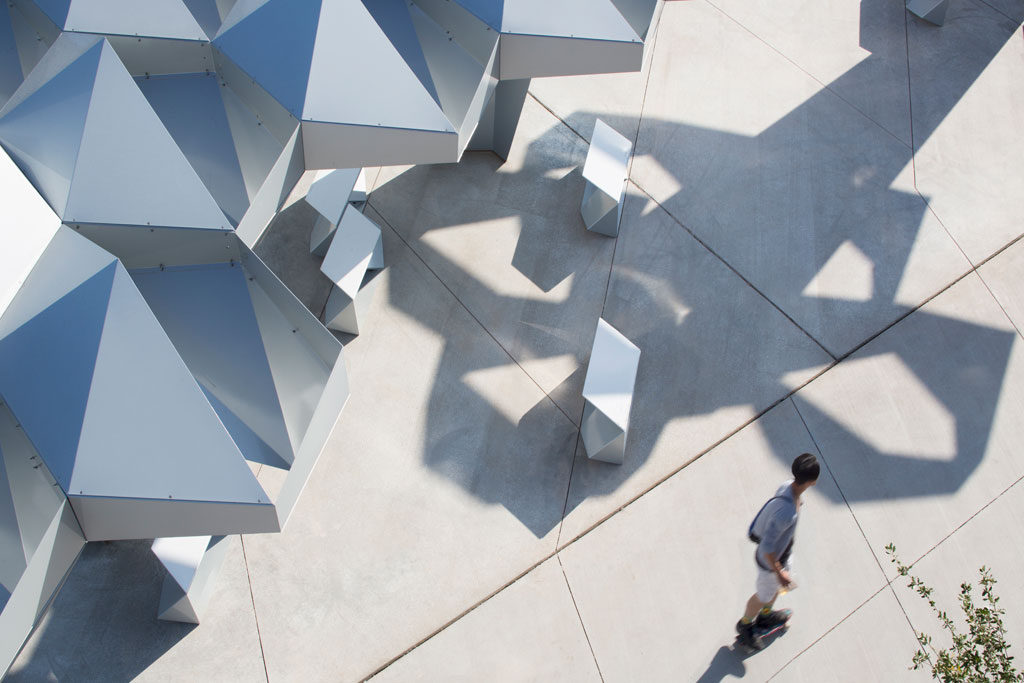
The geometry of the canopy maximizes the production of shade and shadow while allowing for breezes and air movement. Photo credit: Matt Winquist
Sonoma Residence; Santa Rosa, California | Alchemy Architects, LLC
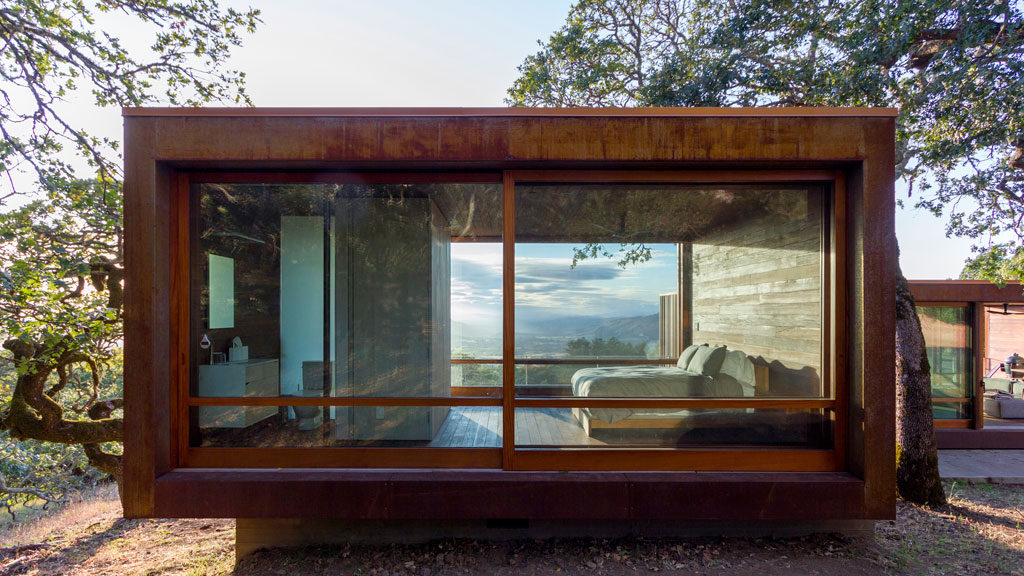
The owner specifically did not want a lot of storage in the house, but that which is there is hidden into the kitchen, the floor and thick walls of the bed box, the single wardrobe, and storage in the plinth below the modules. Photo credit: Geoffrey C. Warner
The Grand Lake Poolhouse; Grand Lake o’ the Cherokees, Oklahoma| Allford Hall Monaghan Morris
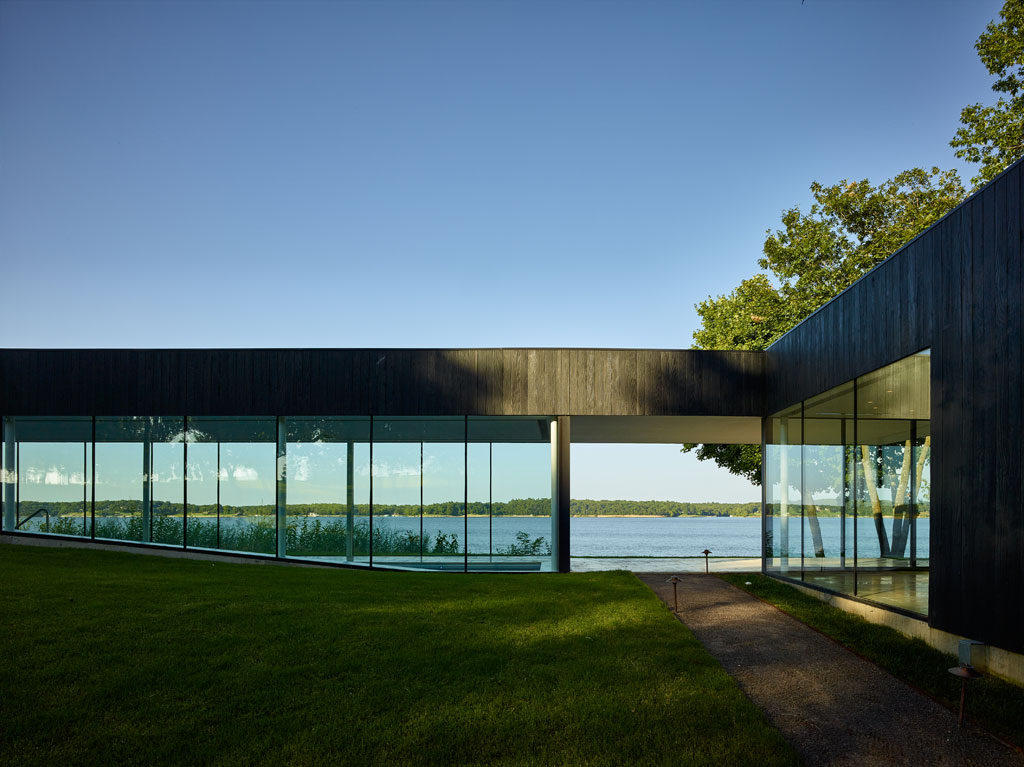
The project consisted of rejuvenating the landscape without altering it by creating a functional and beautiful building offering panoramic lake view and a new journey through the garden, from the main house to the lake. Photo credit: Timothy Soar
Category 3: Includes small project construction, an architectural object, work of environmental art or an architectural design that is under 5,000 square feet.
BI(h)OME; Los Angeles | Kevin Daly Architects
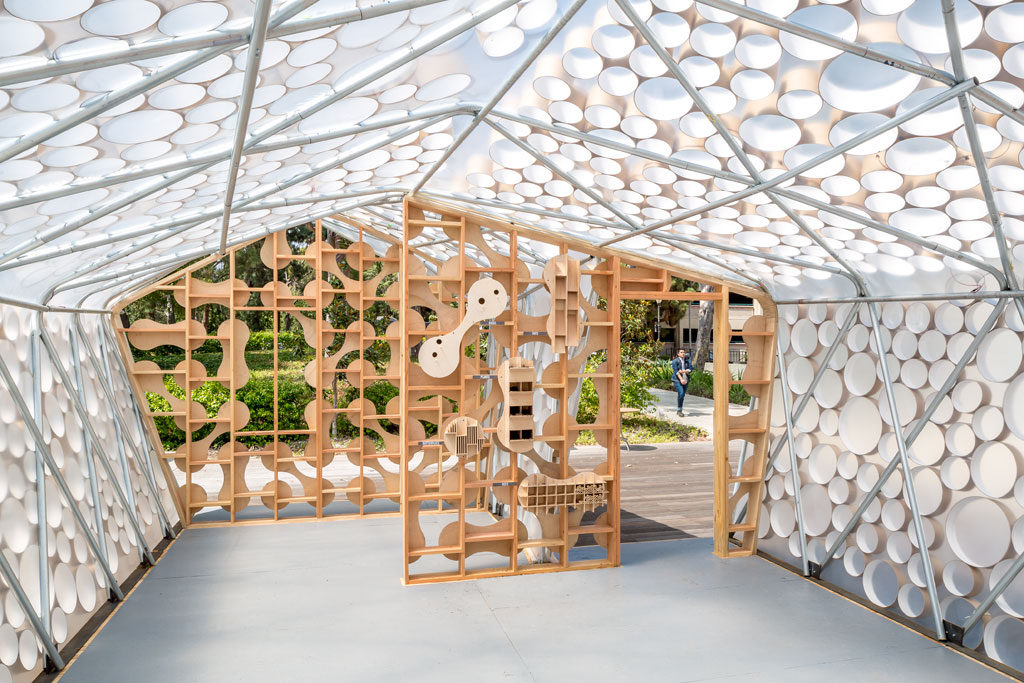
By minimizing the material intensity of the prototype environmental impact of the structure over its life cycle is between 10 and 100 times less than a conventional auxiliary dwelling. It can be recycled or reinstalled on another site. Photo credit: Nico Marques
Chapel at Congregation Kehilath Jeshurun; New York City | FXCollaborative
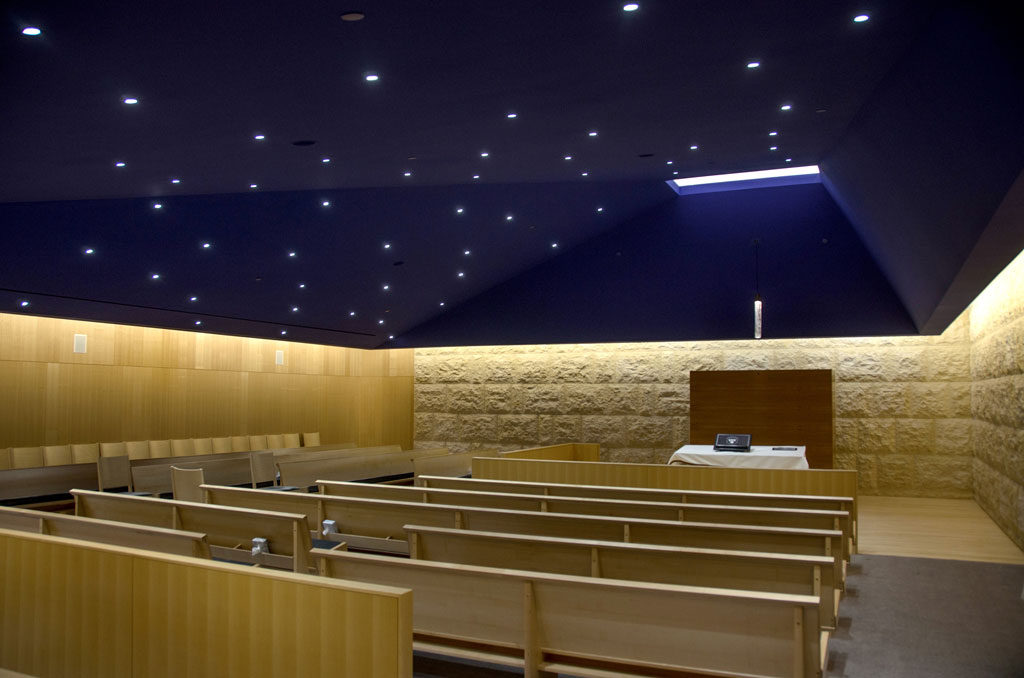
The Chapel at Congregation Kehilath Jeshurun is a modern composition of space and objects that reimagines the traditional synagogue at an intimate scale for quiet meditation, connection, and prayer. Photo credit: FXCollaborative
Principal Riverwalk Pump Station; Des Moines, Iowa | substance architecture
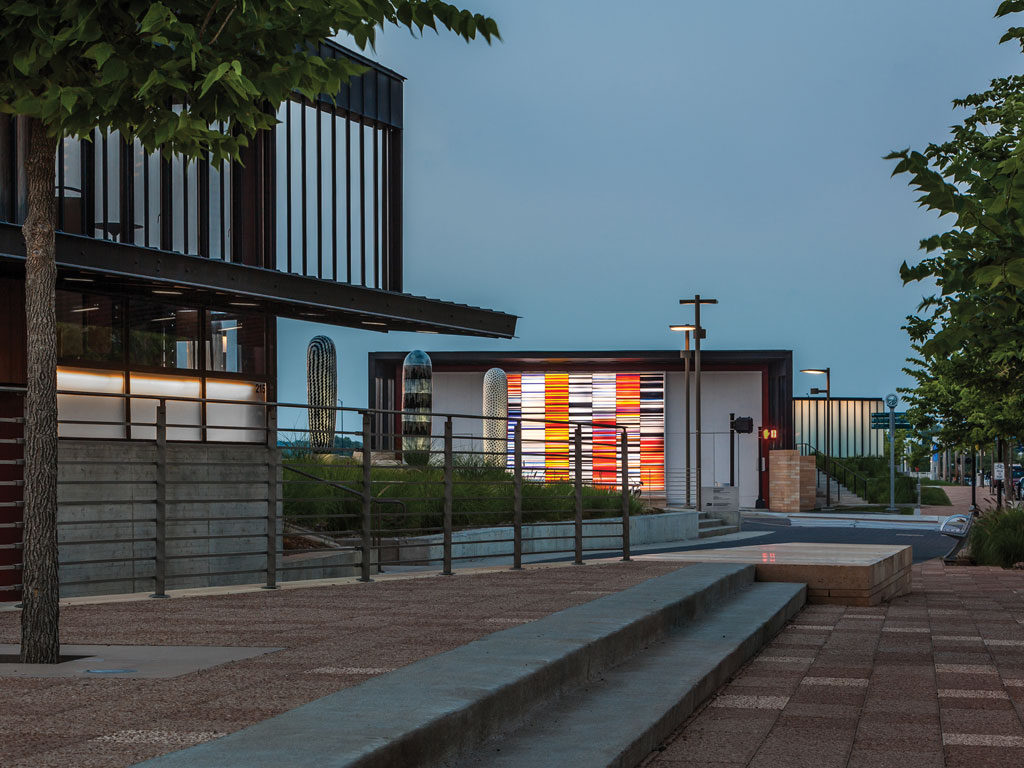
This pump station is located on the Principal Riverwalk – a public/private development designed to draw people back to the river. As a result, it couldn’t be the typical walled compound. Photo credit: Paul Crosby
Rosewood Park Beach Improvements; Highland, Illinois | Woodhouse Tinucci Architects
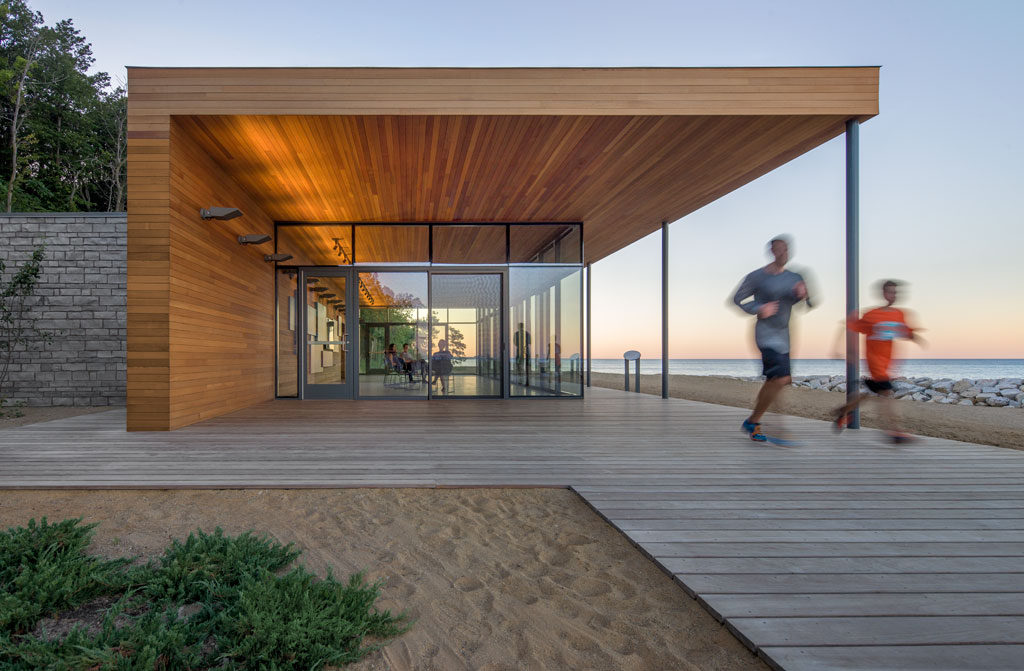
Rosewood Beach (once an estate in highland park on Chicago’s North Shore) is its city’s parkland jewel—its only public beach for the experience of Lake Michigan’s natural environment of water, sand, sun. Photo credit: Bill Timmerman
Recipients were selected by a five-member jury. This year’s jurors were Carolyn Adams, AIA (Chair), Carolyn Adams Architecture PLLC; Michael Antenora, AIA, Antenora Architects LLP; Steve Kordalski, AIA, Kordalski Architects Inc.; Brandon Frazier Pace, AIA, Sanders Pace Architecture LLC; and Elizabeth Whittaker, AIA, Merge Architects, Inc.
About AIA
Founded in 1857, AIA consistently works to create more valuable, healthy, secure, and sustainable buildings, neighborhoods, and communities. Through more than 200 international, state and local chapters, AIA advocates for public policies that promote economic vitality and public wellbeing.
AIA provides members with tools and resources to assist them in their careers and business as well as engaging civic and government leaders and the public to find solutions to pressing issues facing our communities, institutions, nation, and world. Members adhere to a code of ethics and conduct to ensure the highest professional standards.

