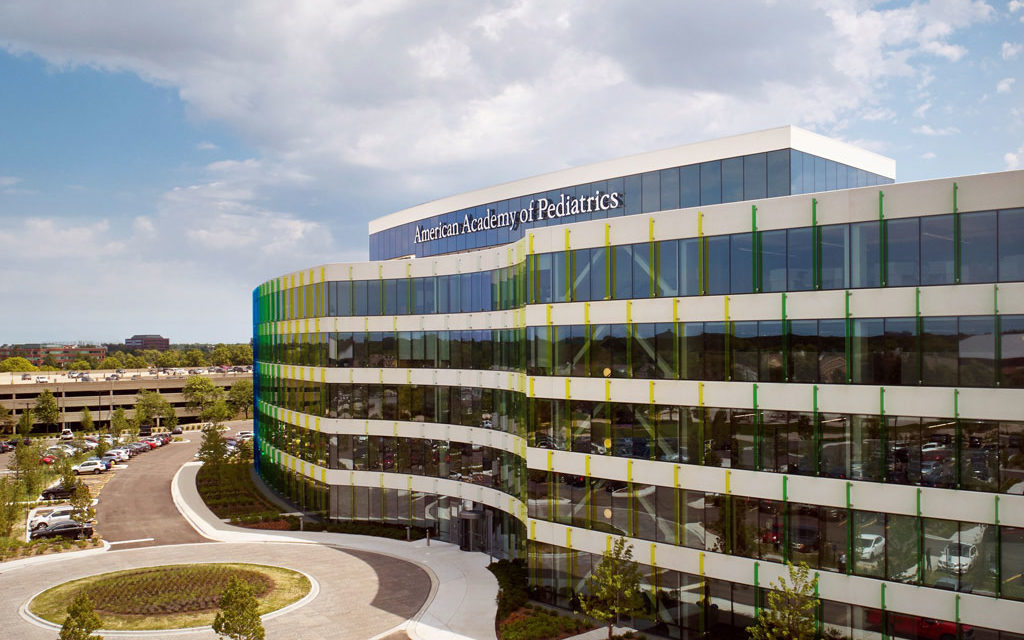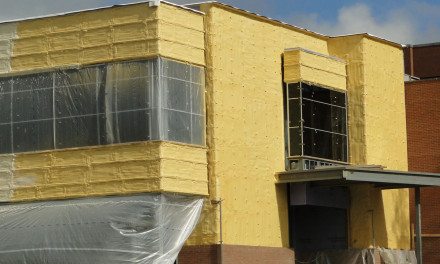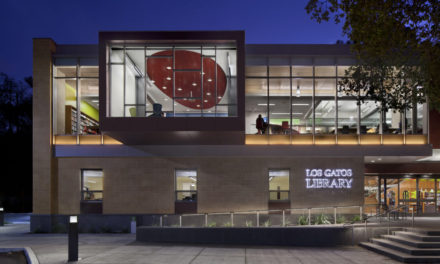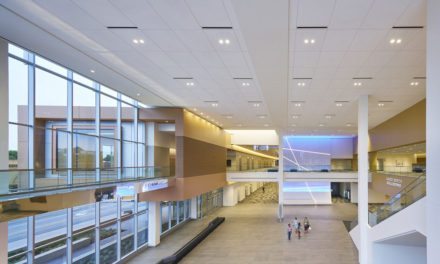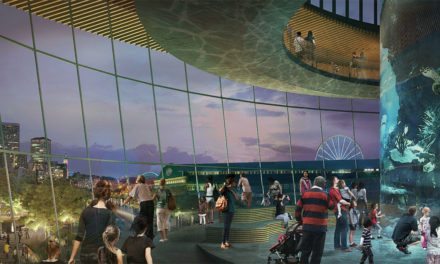“The vision for this project has always been quite simple: to create a place that enables our child health mission. The new headquarters is designed to support the work of our staff and our members at the highest level. Our new headquarters is more than just an office building. It is where we can pursue the AAP’s mission together.” — Former CEO and Executive Vice President Karen Remley, M.D., M.B.A., M.P.H., FAAP
The American Academy of Pediatrics (AAP) new headquarters is more than a typical office building—it is a space that enables health professionals to come together to share the latest enhancements in pediatric health. Stantec delivered the client’s vision in a playful, yet sophisticated way. The result is a cost-conscious, built-to-suit office building for all of AAP’s members and employees.
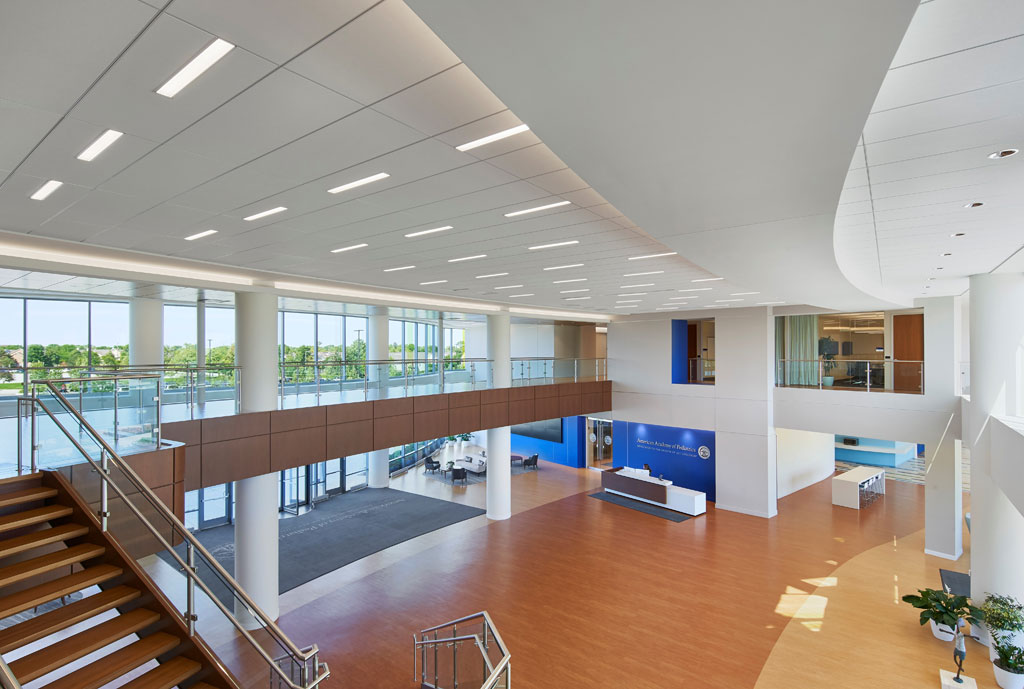
Photo credit: Chris Barrett
AAP’s new home has had a profound impact on the Village of Itasca, Hamilton Lakes Business Park, and the surrounding community, annually drawing more than 66,000 medical professionals for board meetings, training, and seminars.
The building’s curved façade features a lively pattern of colored glass panels that gradually transition from light to dark as the sun moves around the facility. Centrally-located offices provide employees with equal access to daylight and exterior views, instilling a sense of pride and promoting the associations collaborative and welcoming nature.
The 180,000 SF office building features a member’s lounge, fully-equipped nursing mother’s rooms, fitness center, simulation studios, focus group space, outdoor meeting area, cafe, catering facility, and two-story atrium lobby.
This flexible space embraces state-of-the-art technologies, inspires employees and academy members, and serves as a home-base to recruit the industry’s top talent.

