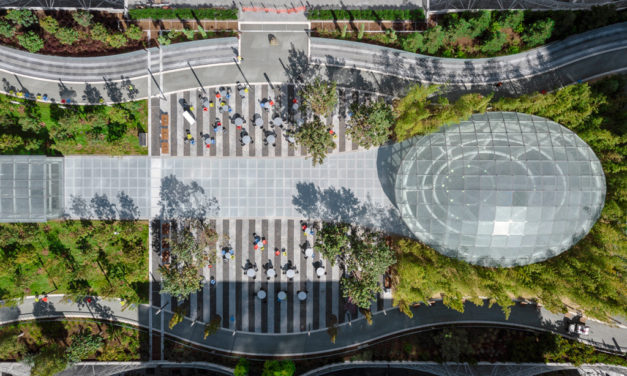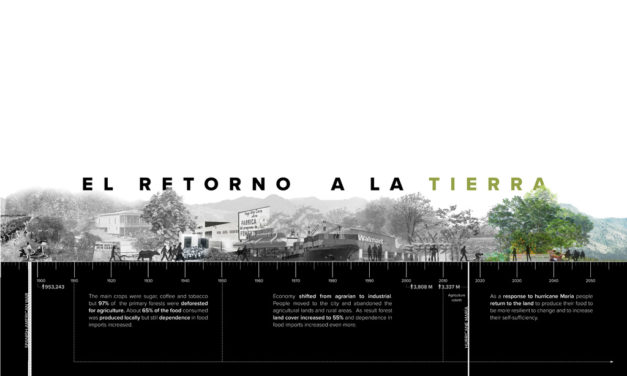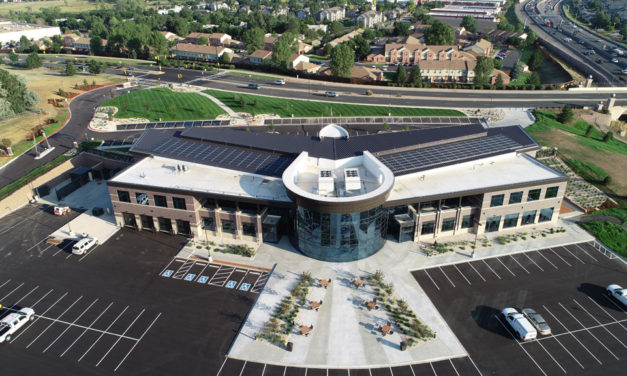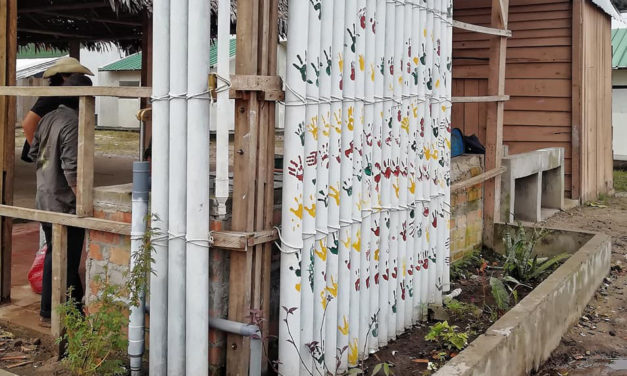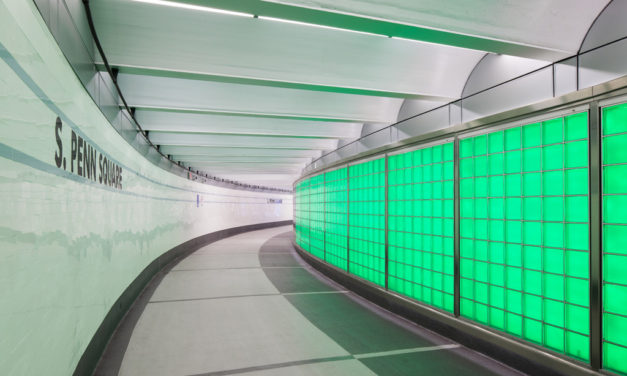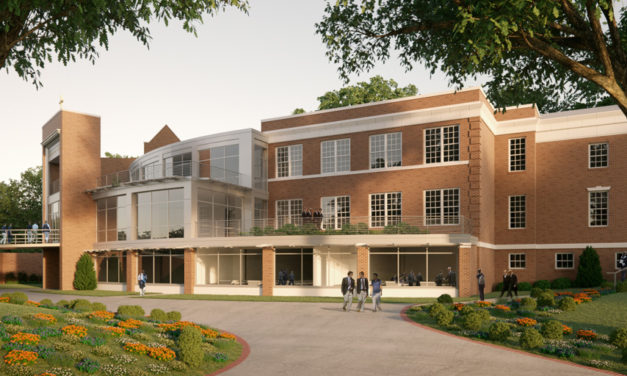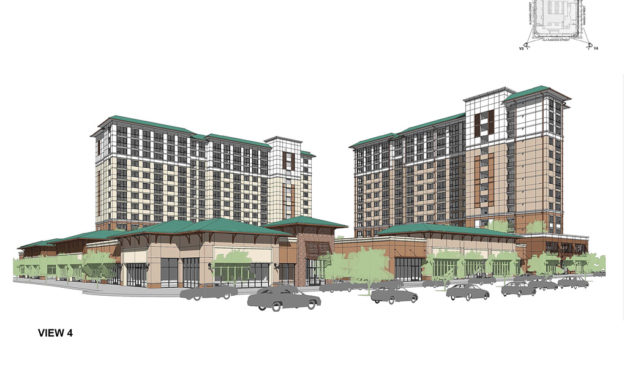AAMA to host webinar on glazing system performance during Hurricane Irma
During this already active hurricane season, the American Architectural Manufacturers Association (AAMA) will host a webinar about lessons learned from 2017’s Hurricane Irma, which primarily impacted Florida. AAMA will present Chris Matthews, vice president and senior consultant of GCI Consultants, as he speaks about glazing system performance during Hurricane Irma. Observations from hundreds of inspections conducted from the Northeast to the Southeast to the Southwest of Florida will be shared
Read More
