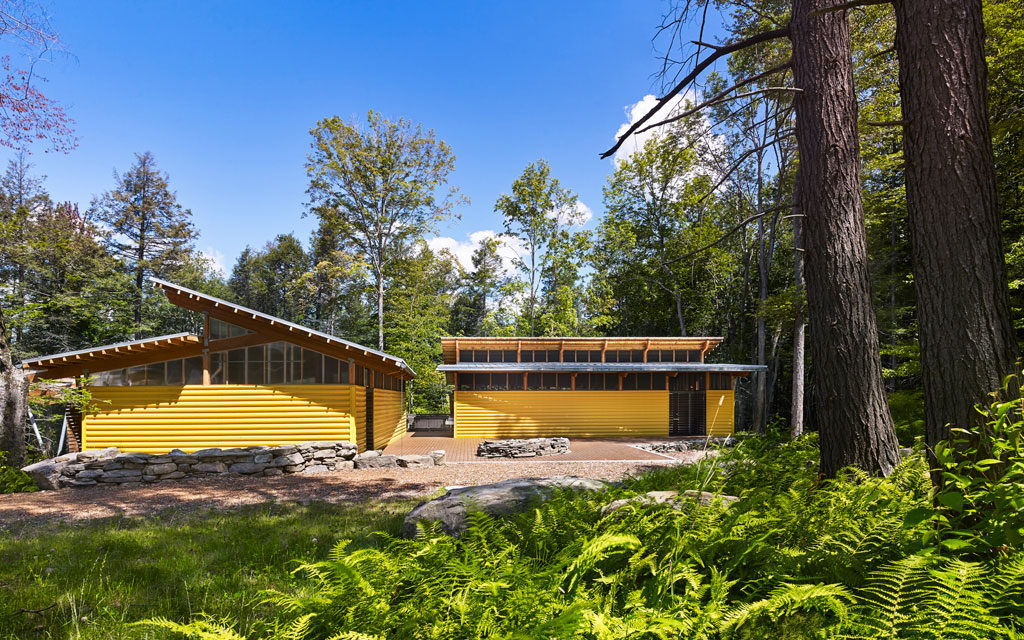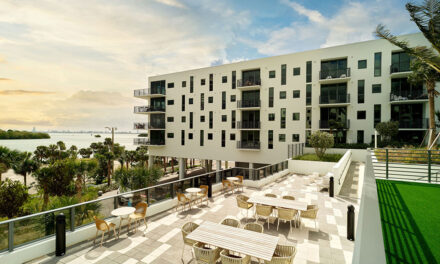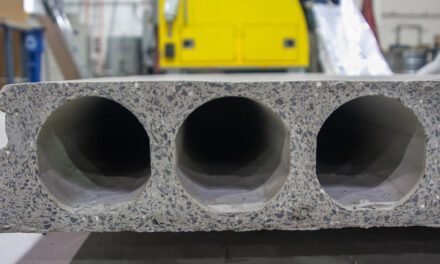OUTDOOR SANCTUARY
Designed by Metcalfe, Camp Havaya Eco-Village is an expanded summer camp for 90 teen co-ed campers.
Set on 120 acres of woods in the Pennsylvania Pocono Mountains, the environmentally focused summer camp is designed to Reconstructionist Theology; “Tikkun Olam – fixing of the world is in our hands.” It is built of earth-friendly materials such as: recycled plastic decking, milk crates, bottles and reclaimed doors; solar heated hot water, waterless urinals; PV panels and rain gardens. This summer camp teaches campers Reconstructionist Jewish precepts of saving the earth and enjoying life, using powerful social spaces and demonstrating sustainability with earth friendly materials.
CHARRETTE & INSPIRATION
The community charrette provided our team with surprises – a girls’ communal leg shaving station and stargazing hill that doubles as entry to second floor of the Program Building (phase 2).
DESIGN CONCEPT
It is organized around a clearing in the woods that we discovered when surveying the site, and lines of stone walls like those found on this once agricultural site. Campers live a daily ritual of awakening in their yurts, traveling to the bathhouses through openings in stone walls, to the program building (phase 2), and back to the yurts at night. Their day is punctuated with social interaction on generous decks at all structures, and protected by colorful fabric sun shades at yurt clusters.
INCLUSIVITY
The Camp Havaya community is made up of all kinds of children and adults, all kinds of families, and all kinds of congregations from all kinds of places.
“We believe that being inclusive of every member of our community is important and, if we’re really going to live the values that are so central to our work here at Camp JRF [sic] to be inclusive of everyone regardless of who they are or where they come from. We’ve worked hard to make Camp a place where kids of different races, cultures, family compositions, and practices are not only included but welcomed. We are proud of this commitment to diversity and aim to set the standard for creating a Jewish camp culture that is open and inclusive of the full spectrum of the Jewish community.”
– Camp Havaya Website
Client: Camp Havaya
Project: Eco-Village
Architect: Metcalfe
Building Size: 27,000 sf Dormitories (six yurts); 5,700 sf Bathhouses; 4,500 sf Program Building (unbuilt)
Completion Date: 2014
Cost: $2,400,000
“Building sustainably and creating community in a variety of ways all fits within our Jewish values of kehillah community and being kind to the earth.”
—Rabbi Isaac Saposnik, Executive Director
Entry
Campers spend time under the pergola at the entry at the beginning and end of the day.
Gathering
Yurt social spaces around fire pits.
Gathering
Stone walls provide rustic seating.
Site Plan
Views to the clearing where campers gather in the sun.
Section/Elevations
Buildings cluster around the clearing and up the hill.
Rendering
Downhill entry portal at program building towards the clearing.
Clearing
Six brightly colored yurts and bathhouses separate from the rest of the campus, allowing these older campers to establish their own group identity.




