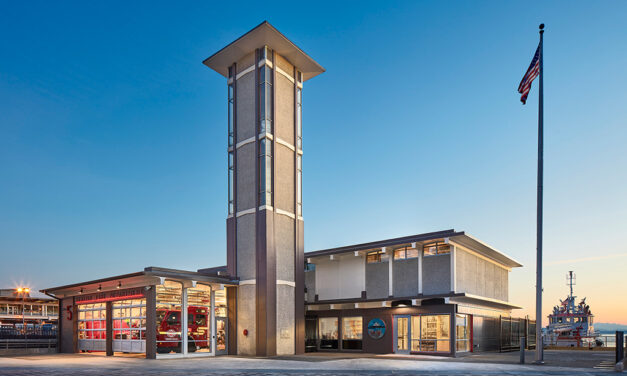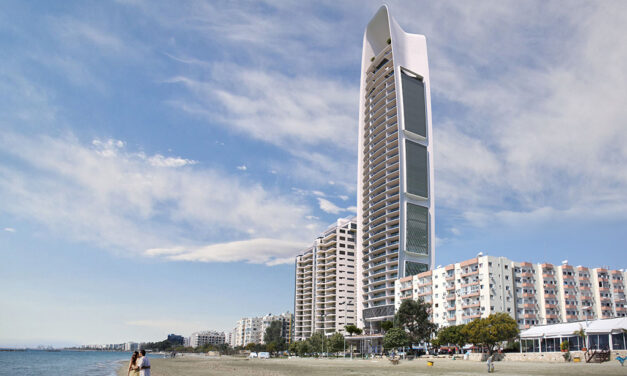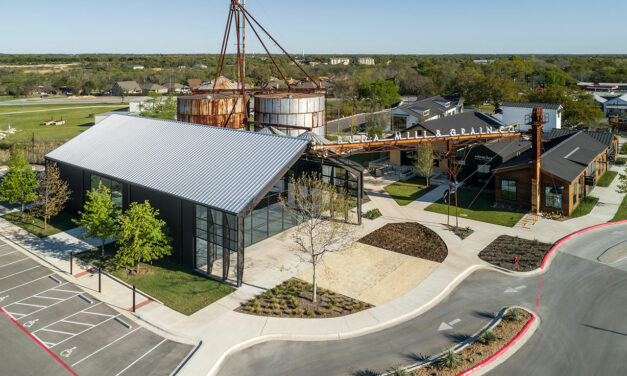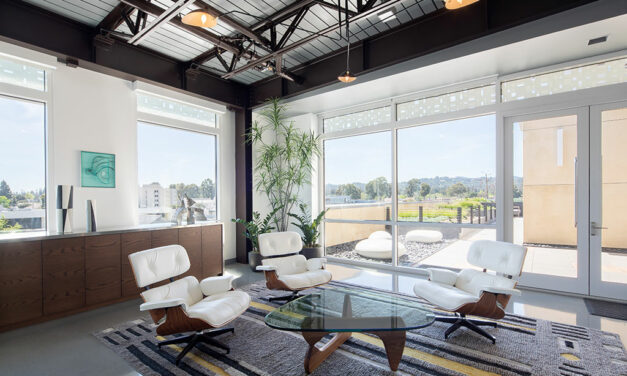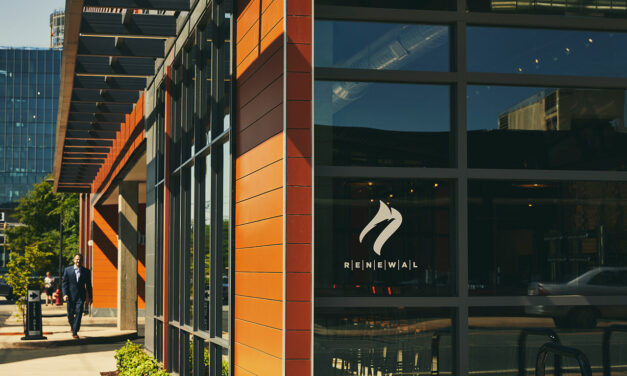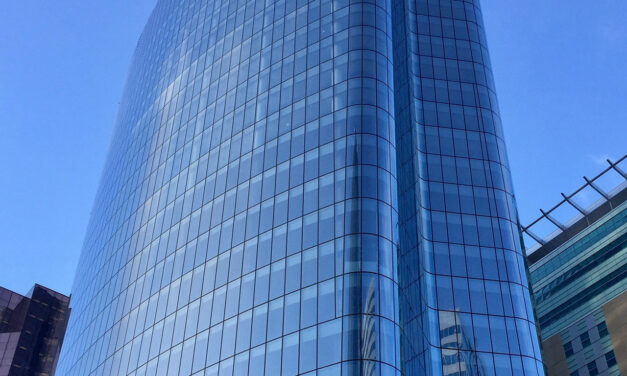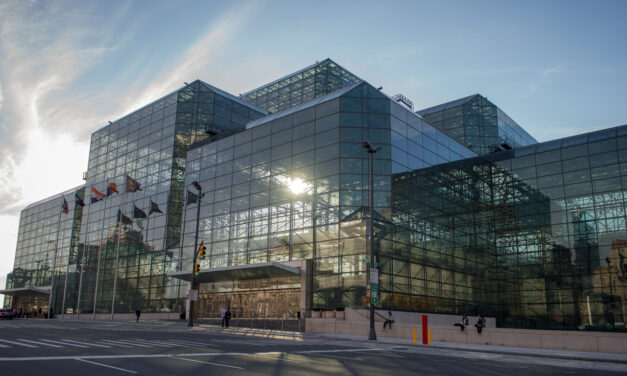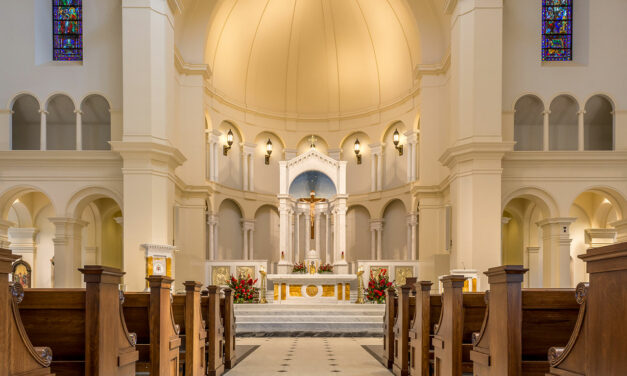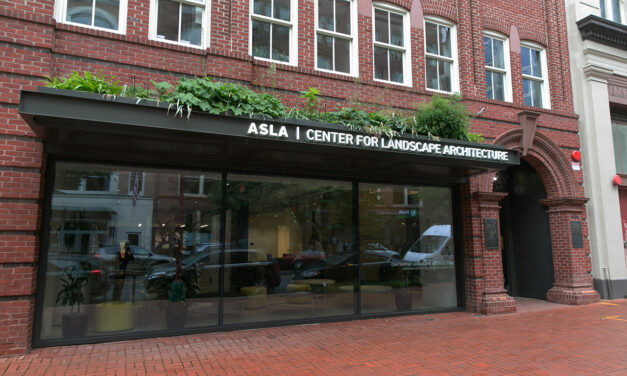Seattle Landmark Fire Station 5 receives seismic upgrade
Renovated Fire Station 5 designed by Bassetti Architects has been designated a Seattle Landmark. Originally built in 1963, the fire station was in need of significant up-grades to meet many current seismic, safety, and accessibility codes as well as provide improvements to crew, administrative, and support facilities. Bassetti provided comprehensive renovation to the building and pier structure, including seismic reinforcement, building systems renovation, and sustainability improvements.
Read More
