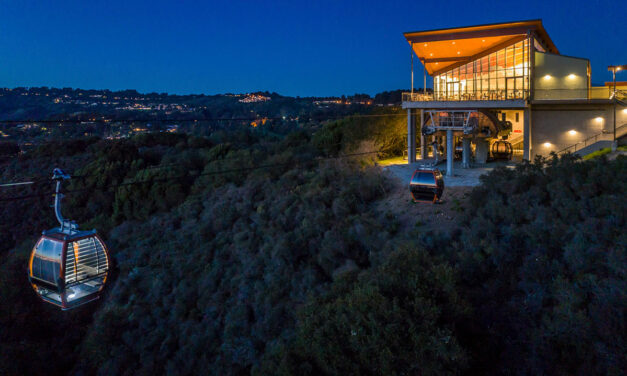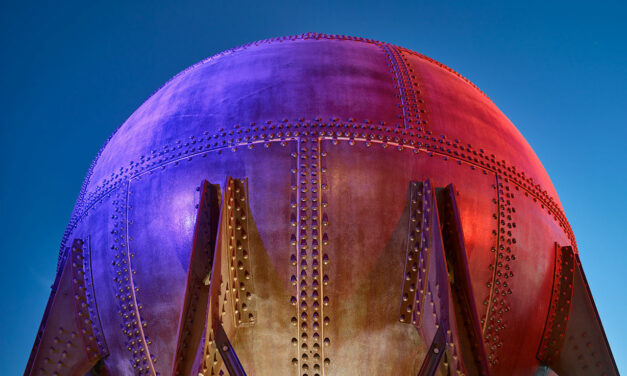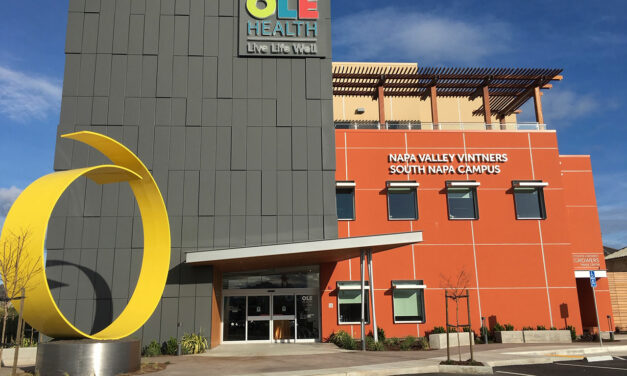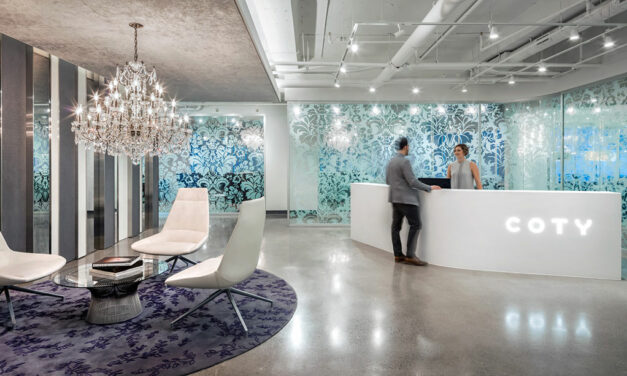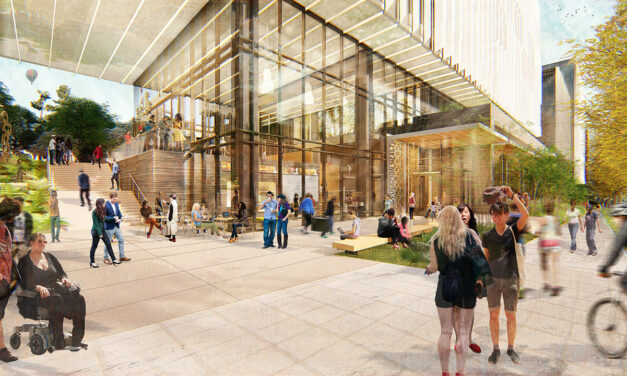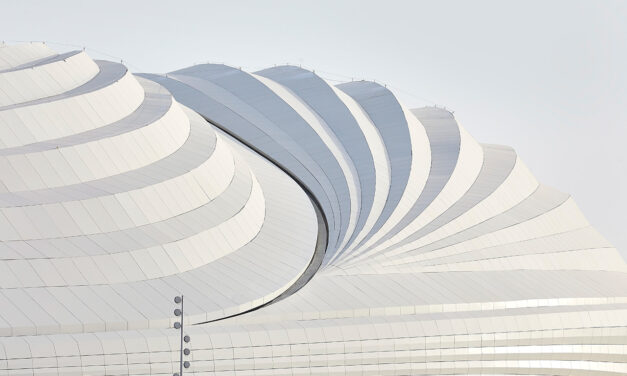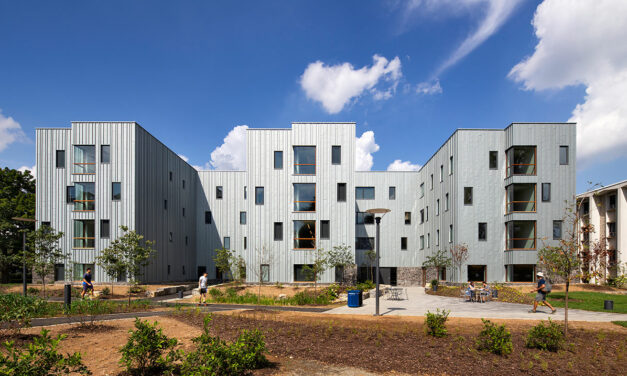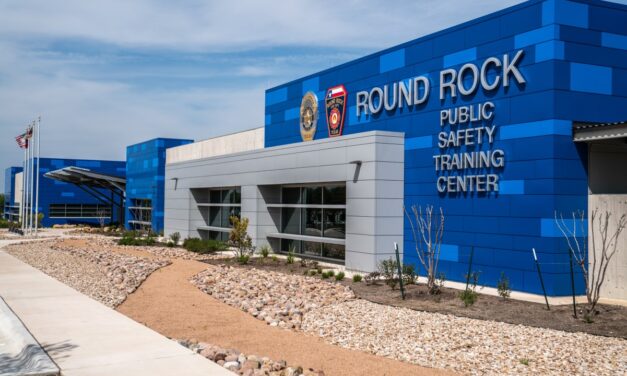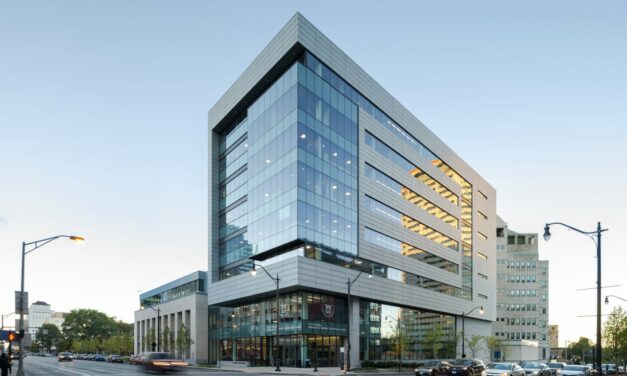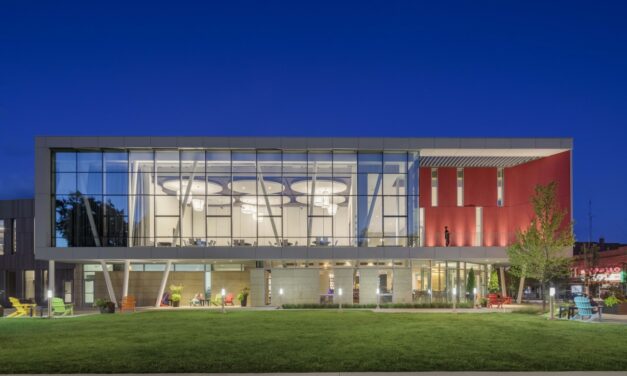The California Trail at the Oakland Zoo takes visitors on immersive and interactive journey
Noll & Tam Architects-designed California Trail project at the Oakland Zoo in Oakland, Calif., doubles the size of the zoo complex to roughly 100 acres and furthers the zoo’s mission of conservation, education and research with a focus on native Californian animals. More than 20 years in the making, the $72 million project was a culmination of community collaboration and the dogged perseverance of the Conservation Society of California. The project encompasses 26 structures spread across 50 acres of land, trails, as well as an aerial gondola system.
Read More
