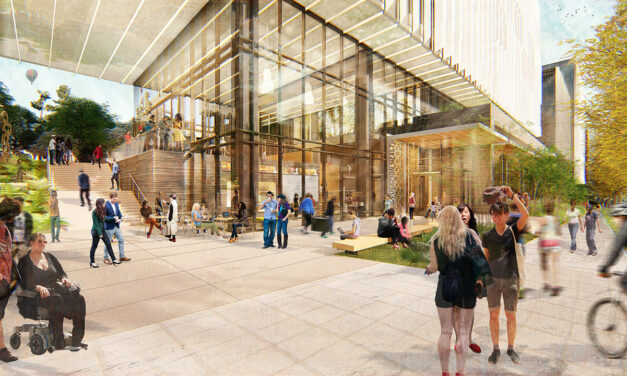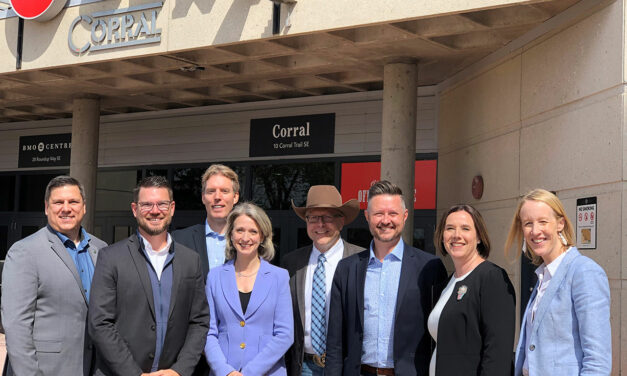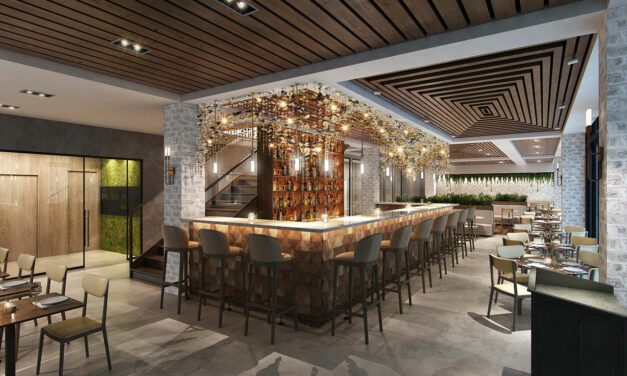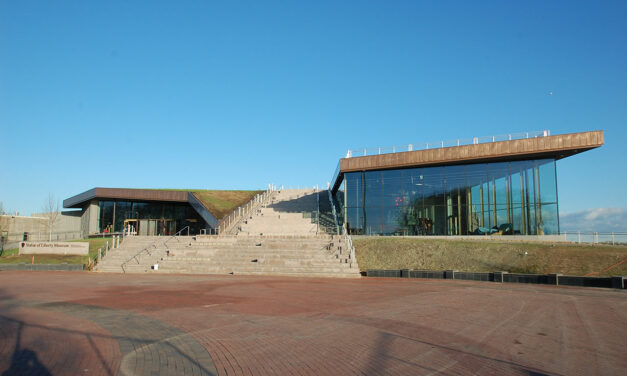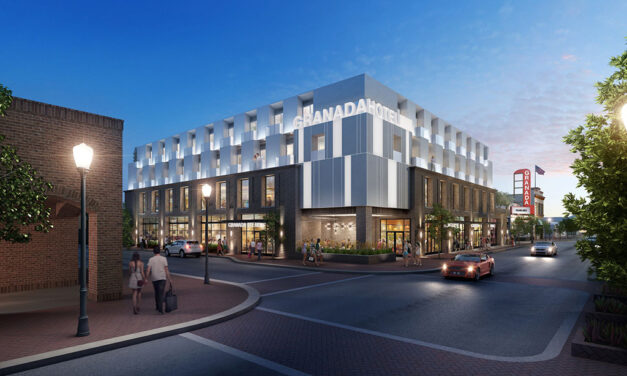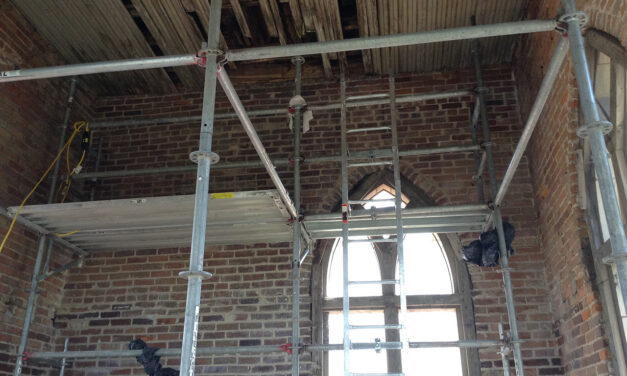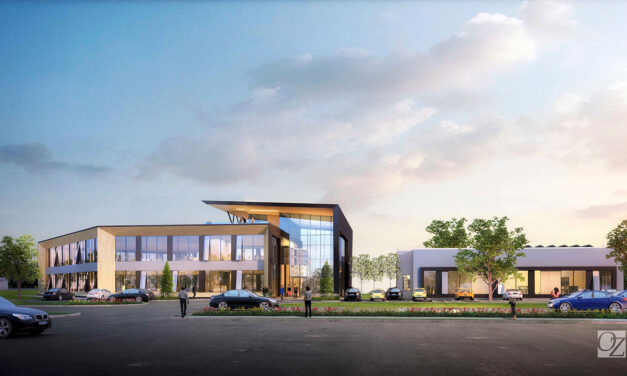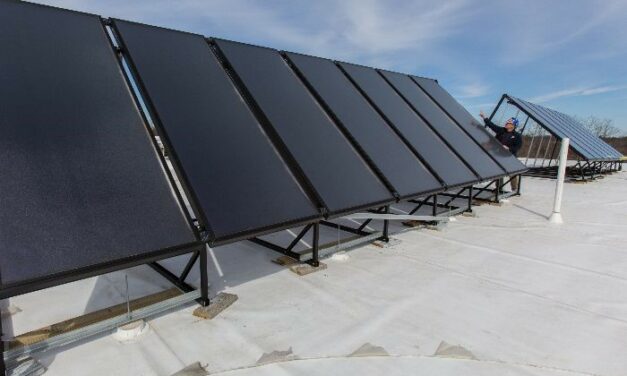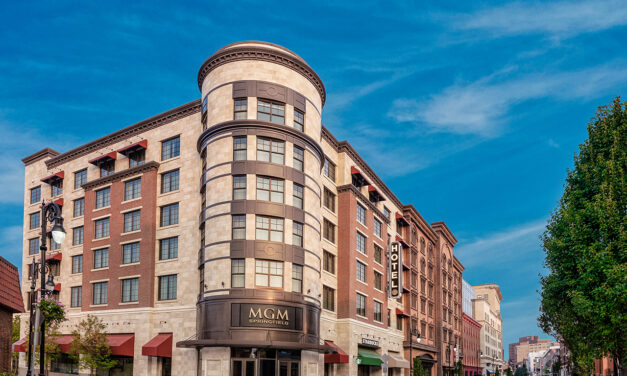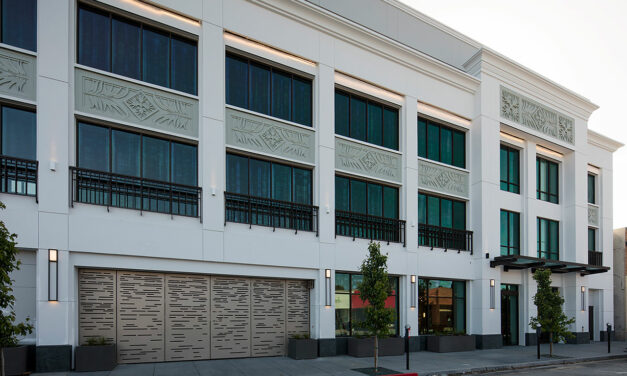Miller Hull and Lease Crutcher Lewis to design and develop University of Washington’s cutting-edge Population Health Initiative in Seattle
The 290,000-square-foot building is conceived as a hybrid facility designed to respond directly to the mission of the University of Washington’s Population Health Initiative—a 25-year vision to address the most persistent and emerging challenges affecting human health, environmental resilience and social and economic equity across the globe. Led by design-build collaborators Miller Hull and Lease Crutcher Lewis, the project is being developed using an Integrated Design-Build (IDB) delivery method, a process that encourages teams to embrace elements of Integrated Project Delivery as well as Lean Design and Construction—techniques developed to create efficiency while maximizing value and minimizing waste
Read More
