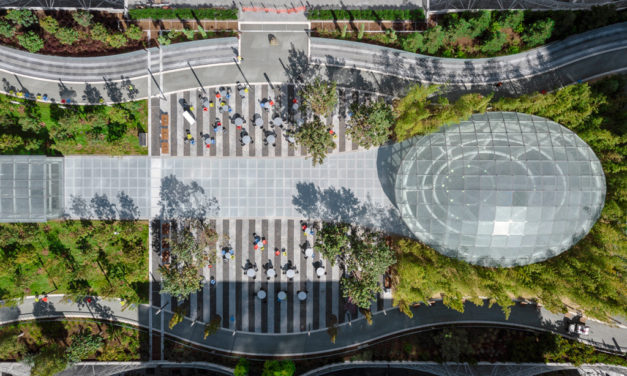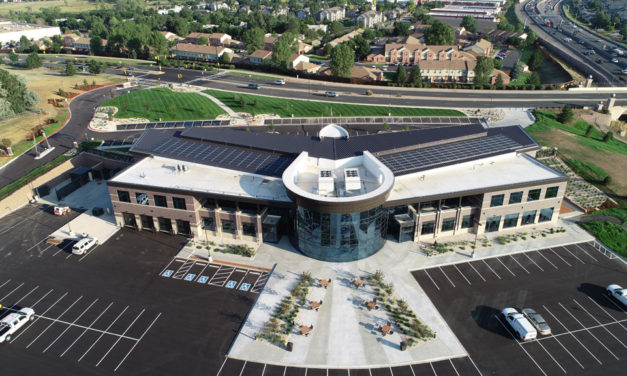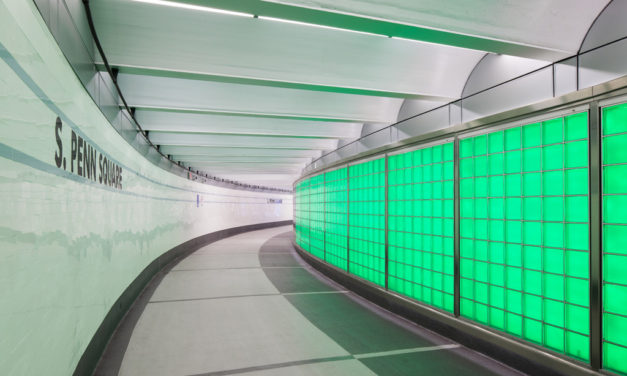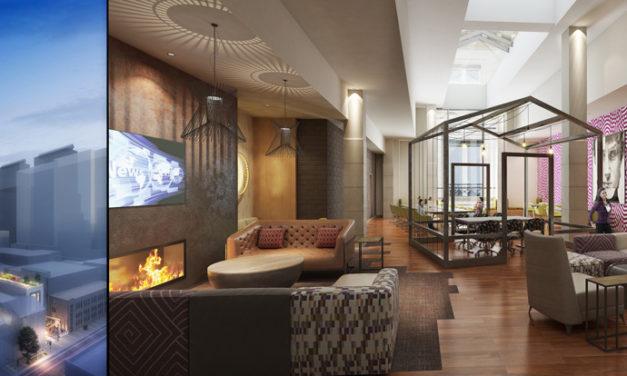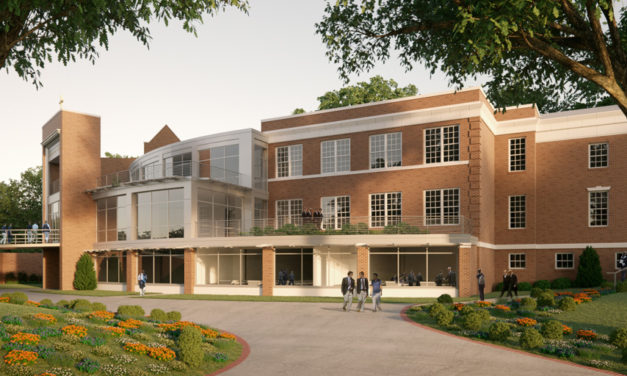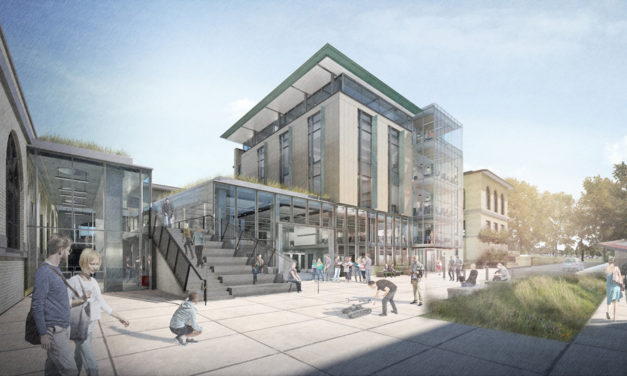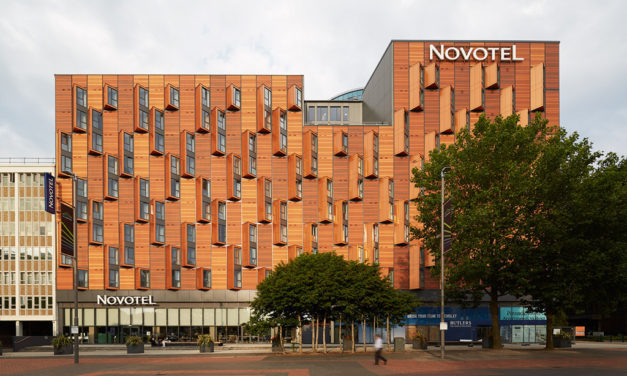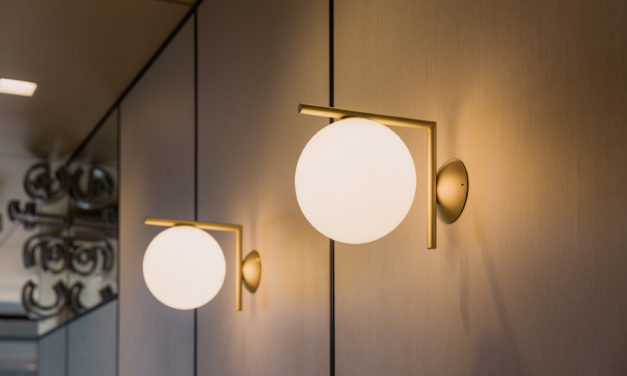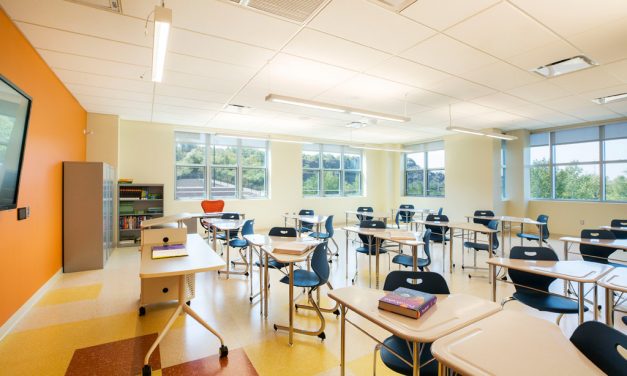Vetrotech Saint-Gobain, Greenlite Glass provide key element to Salesforce Transit Center: Daylight
Pelli Clark Pelli Architects designed the Salesforce Transit Center with “soaring light-filled spaces” to give “San Francisco a grand entrance that befits its status as one of the world’s great cities.” Inside the airy and spacious Grand Hall, sunshine is filtered more than 100 feet below the center’s above-street-level park by the Contraflam Liteflam XT-120 walkable fire-rated glass floor and skylight. More than 4,000 sheets of glass make up almost 300 panels, providing daylight for the Grand Hall. A second installation brings natural light down below street level.
Read More
