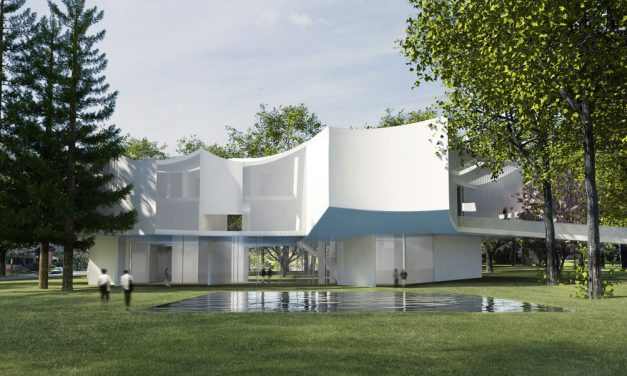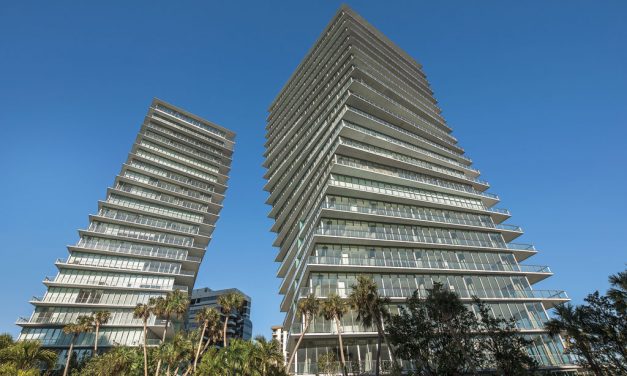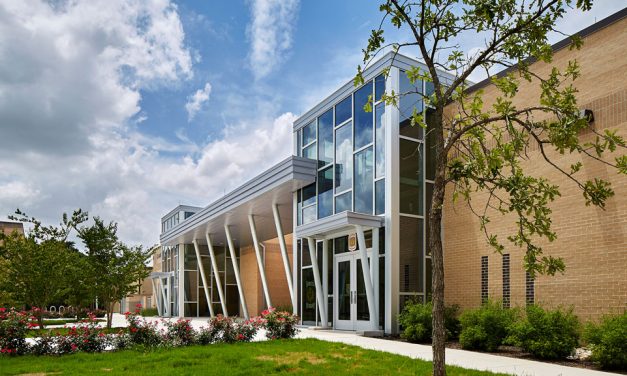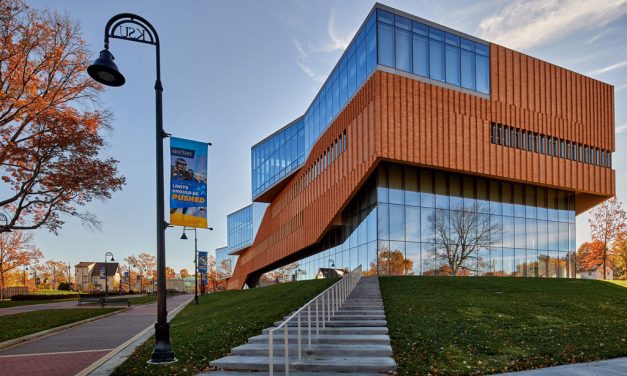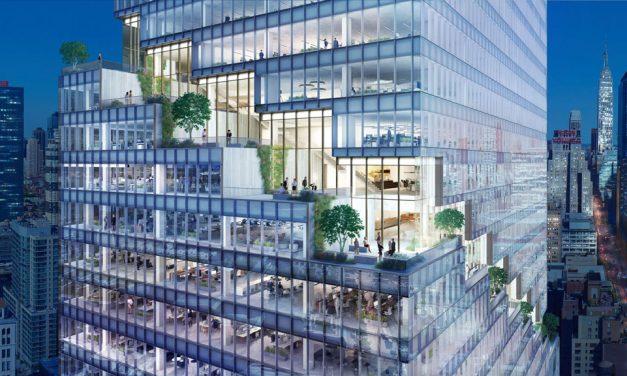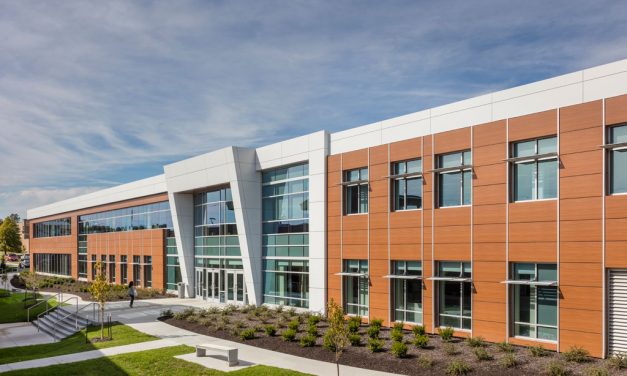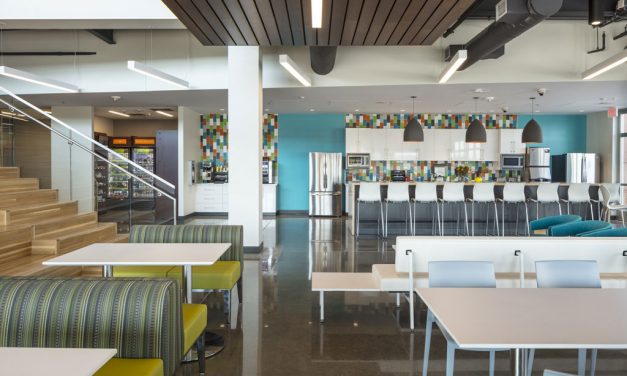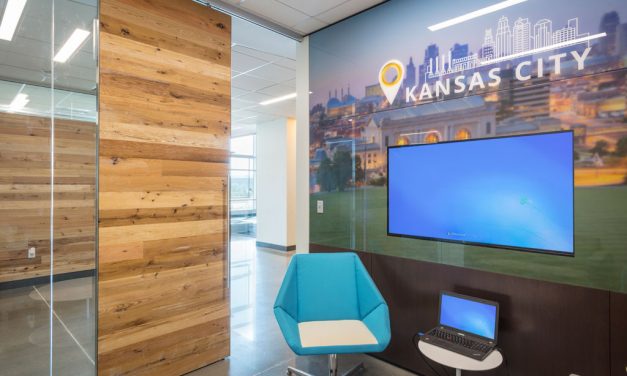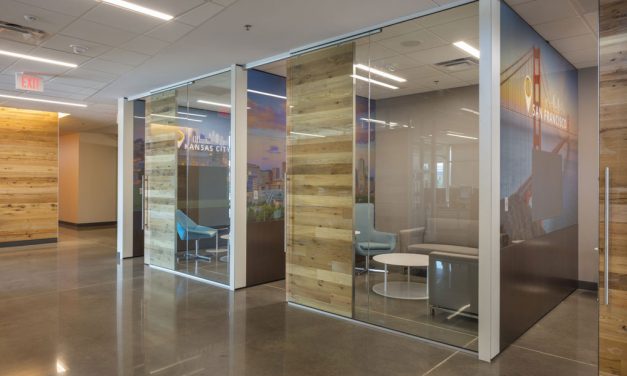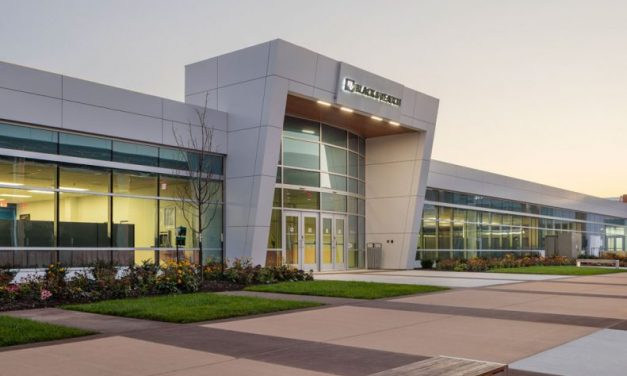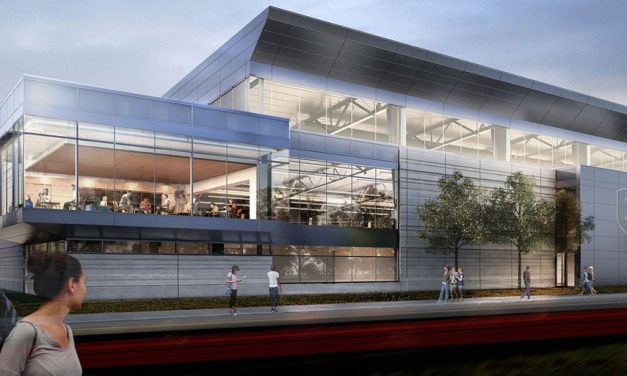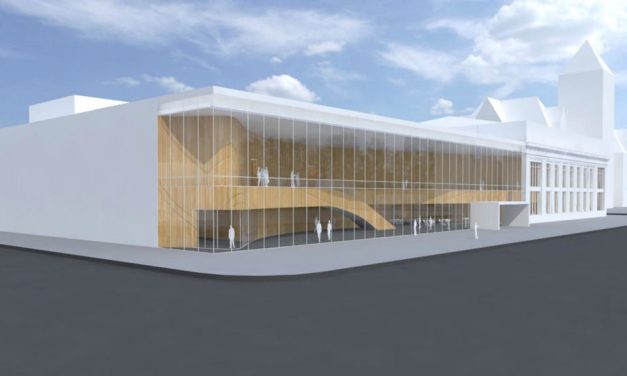Steven Holl Architects breaks ground on new Winter Visual Arts Center at Franklin & Marshall College
The site’s remarkable surrounding trees provided a central idea for the composition of the building, which Steven Holl calls a “pavilion on the park.” Raised kite-like into the trees, the building’s light profile is a concave response to the large diameters of the campus’ trees—many over one-hundred years old and the oldest things on F&M’s historic 19th century campus. A prominent feature of the design is a glass-enclosed forum in the center of the ground floor that will allow pedestrians on the campus side of the building to see through to the green landscape of Buchanan Park. The new building will form part of a new Visual Arts Quad with a storm water reflecting pool at the south end of the campus marking a new college entry centered around the arts.
Read More
