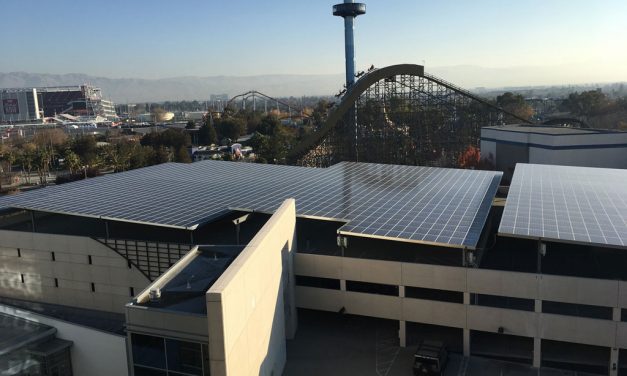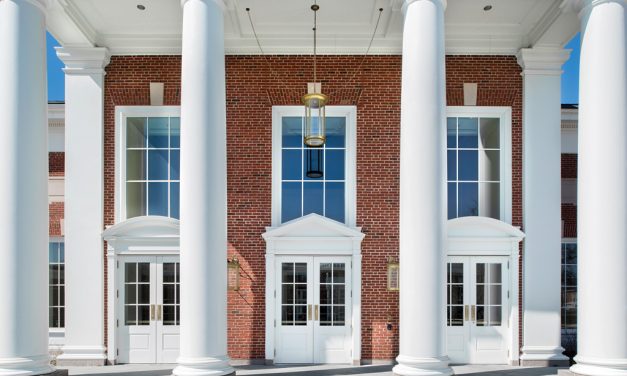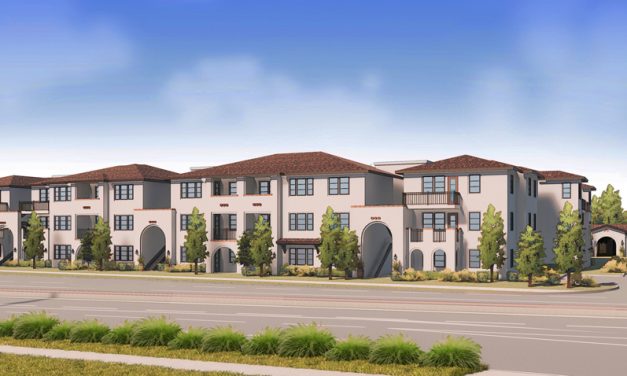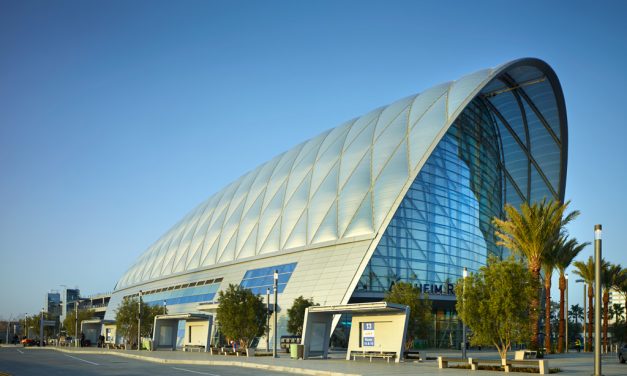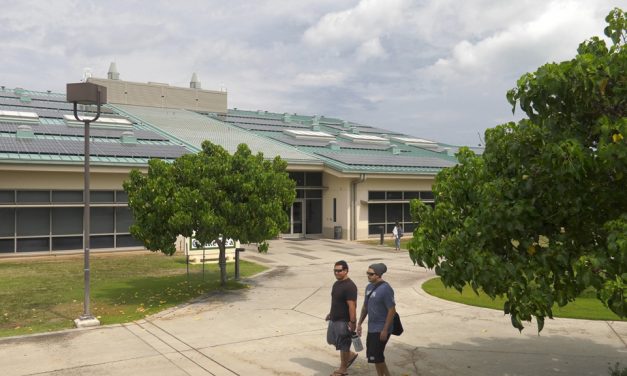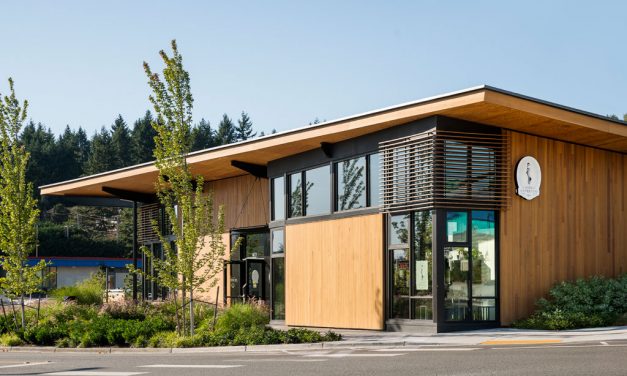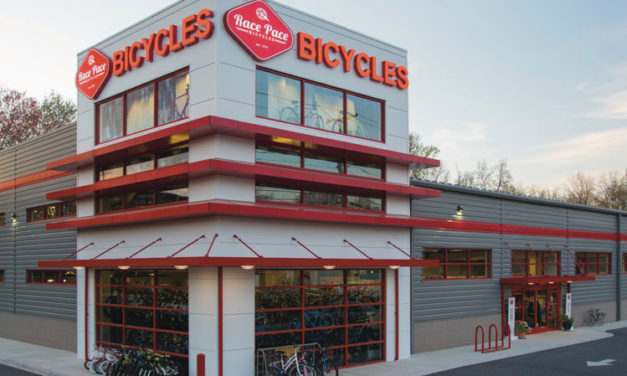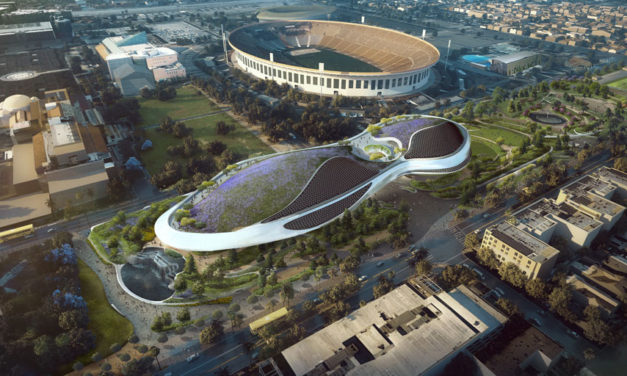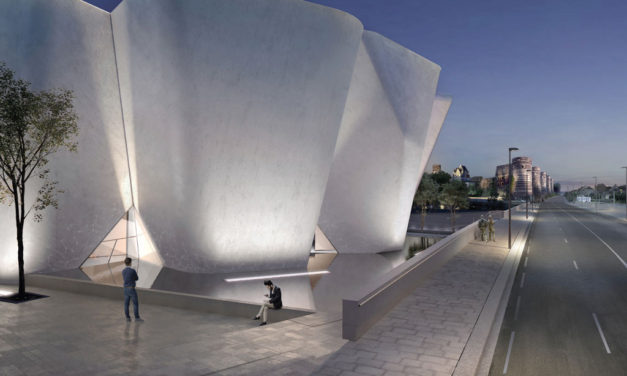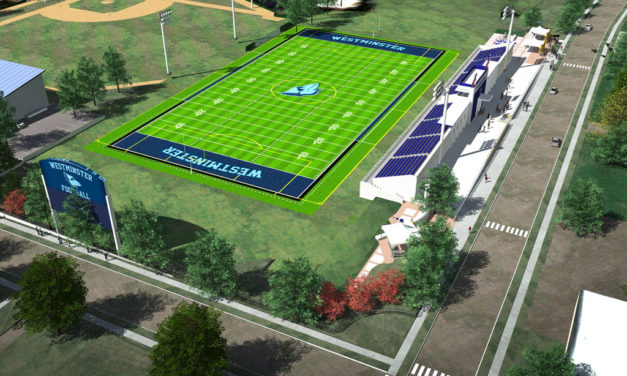Alta Energy Completes Zero Energy Retrofit of Amenities Building at Santa Clara Office Park
Alta Energy announced the completion of a 1.4 MW solar parking canopy system at the Towers at Great America in Santa Clara, California, The solar power system will supply more than 100% of the energy consumed by the office property’s amenities building, enabling it to qualify as an Emerging Zero Energy (ZE) building. It is the first building owned by an institutional commercial real estate investor to be included in the New Buildings Institute’s registry of emerging and verified Zero Energy retrofit buildings.
Read More
