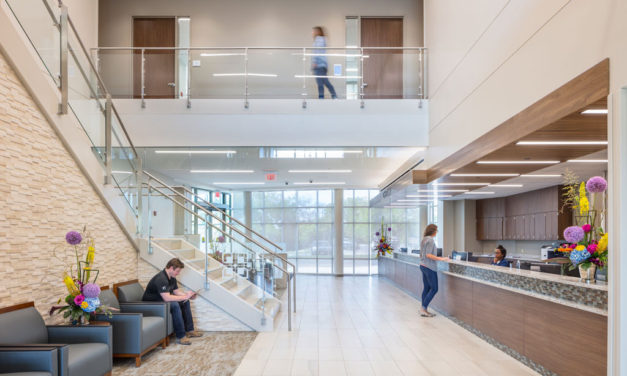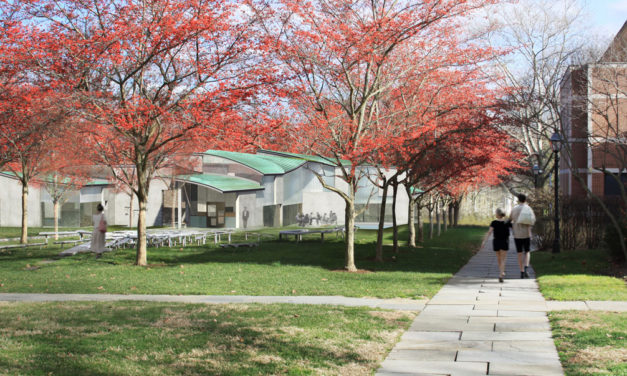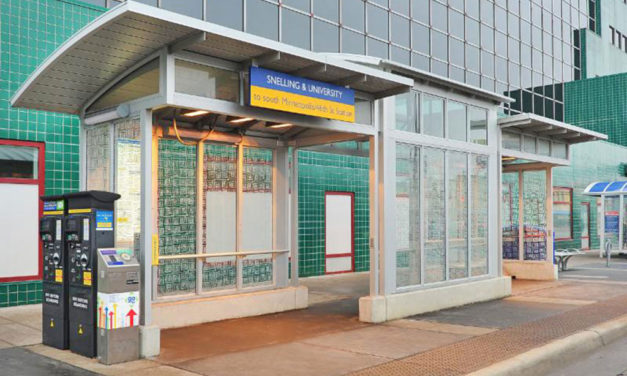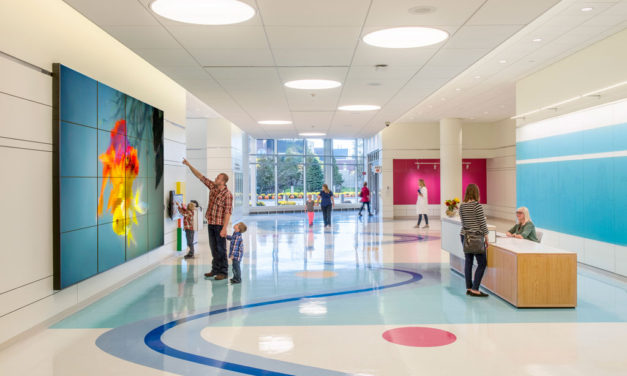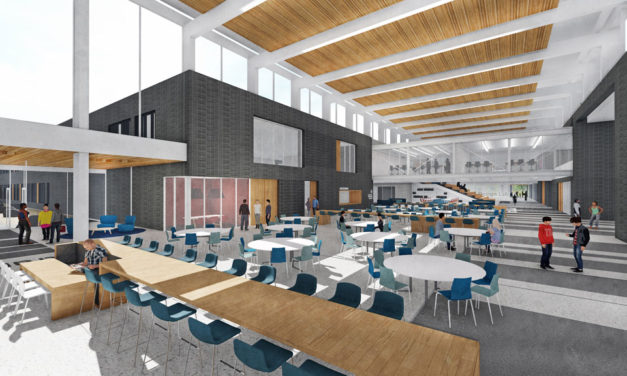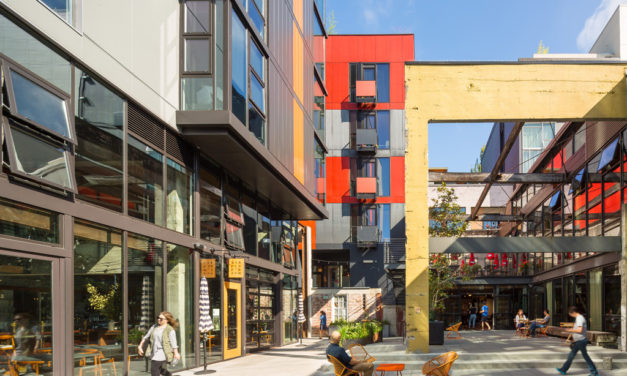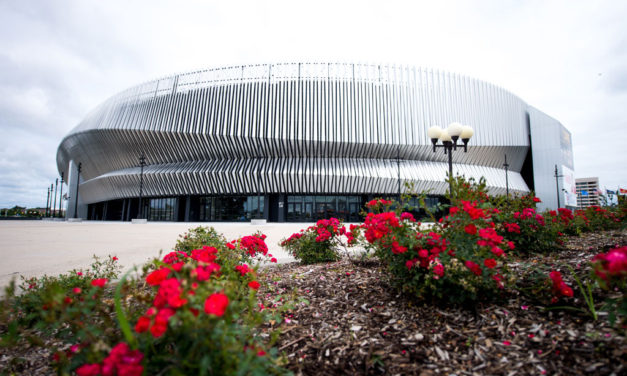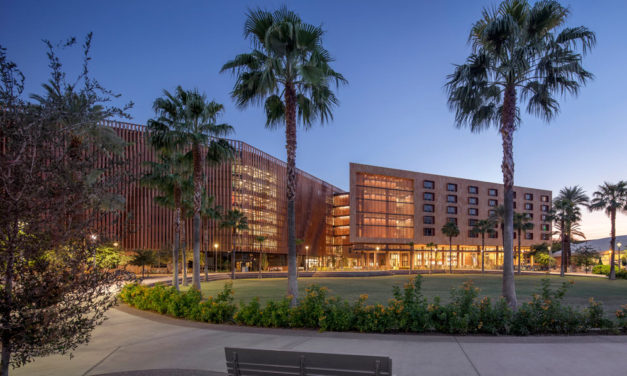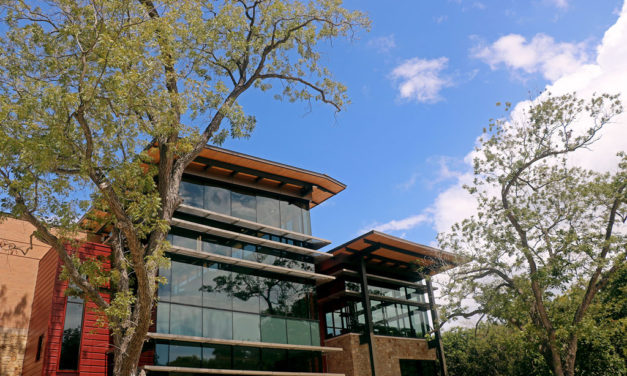Hoefer Wysocki Completes design of Saint Luke’s Multispecialty Clinic in Blue Springs
Interdisciplinary architecture and design firm, Hoefer Wysocki, announced March 1, the completion of construction of Saint Luke’s Multispecialty Clinic for Saint Luke’s Health Systems. “It was important to us to make sure the clinic adhered to the needs of the individual, the community and the environment,” says Ashley Eusey, CA manager and LEED manager at Hoefer Wysocki. “Obtaining LEED Silver Certification for this project allows us to take a deeper look into the quality of our work and motivates us to continue on this path of creating sustainable spaces that have a positive impact on our environment.”
Read More
