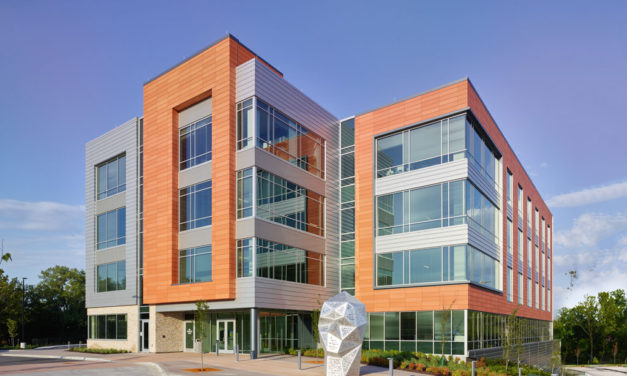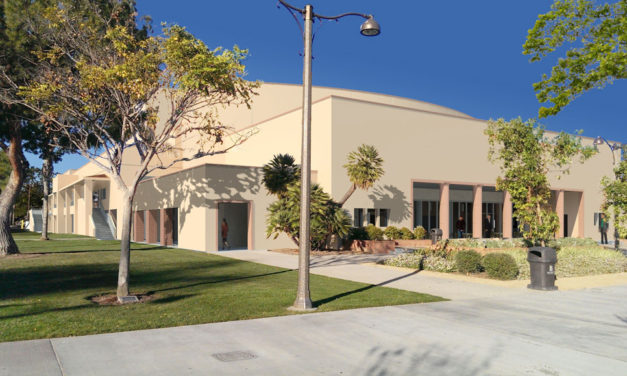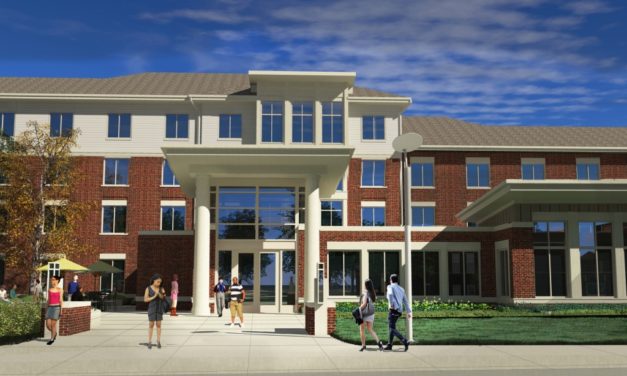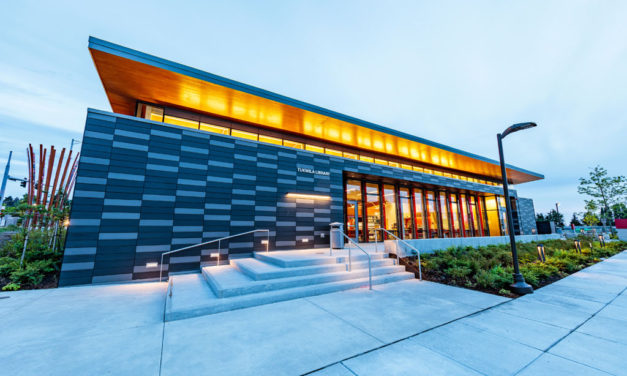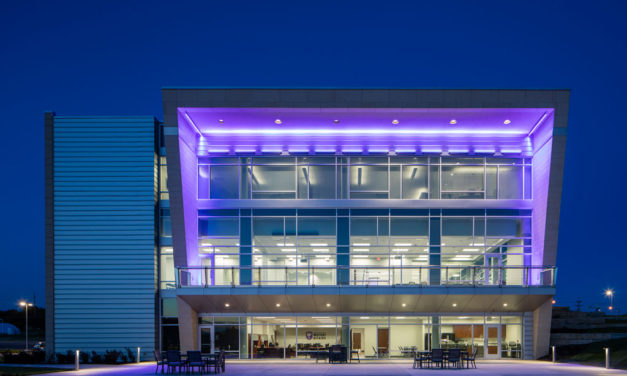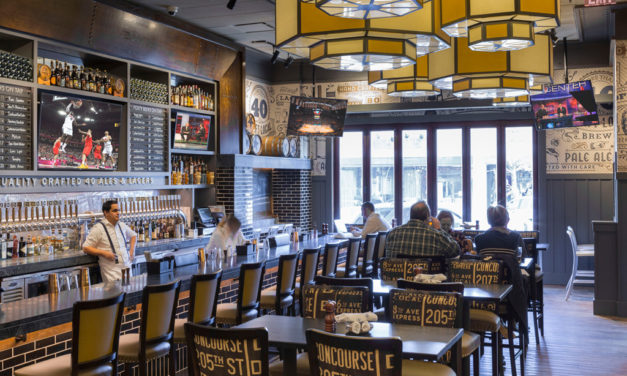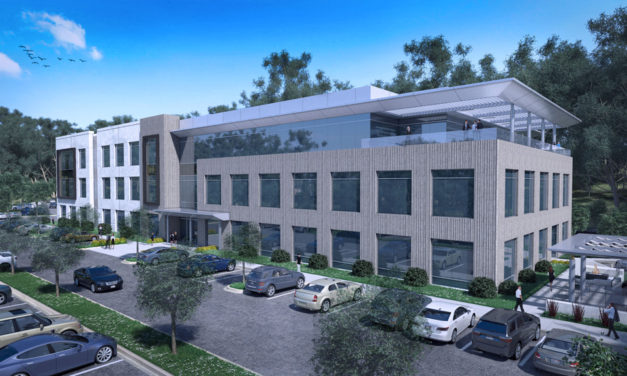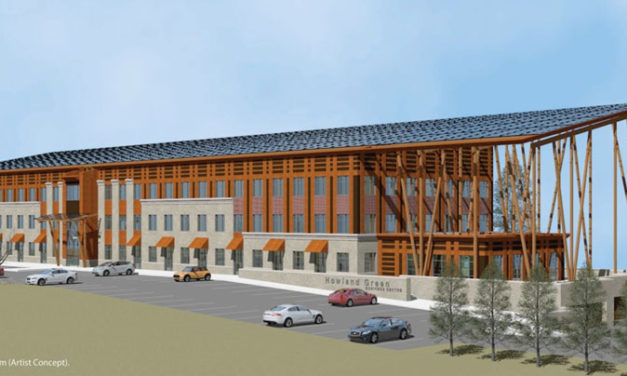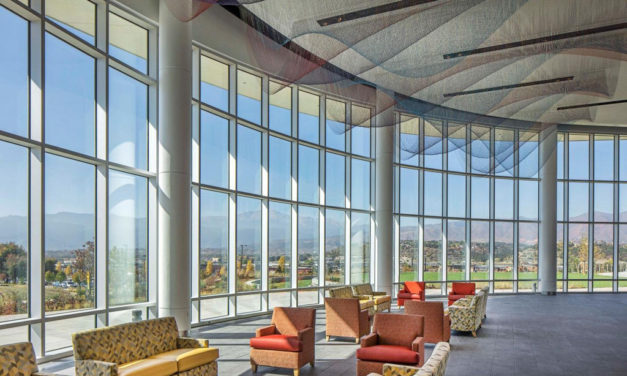Hoefer Wysocki completes $20 million design of Northland Innovation Center
“One of the most important goals of the center was not only to provide a creative learning environment, but to help faculty and students think differently about how they learn and teach, to challenge the status quo and to shift the culture of education,” says Hosam Habib, lead designer at Hoefer Wysocki. “The design is truly an integral part of the learning experience. Being able to create an alternative space for students from kindergarten all the way to those getting their master’s degree is what makes this such a unique project.”
Read More
