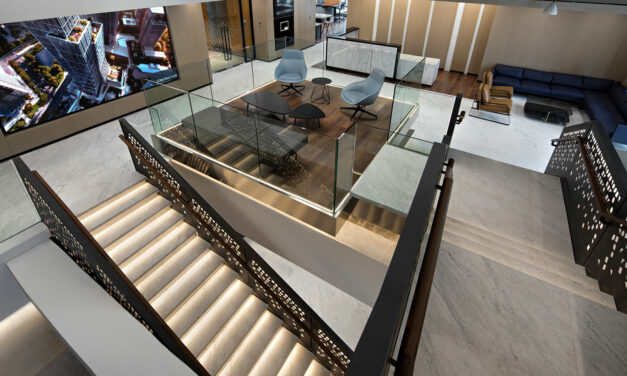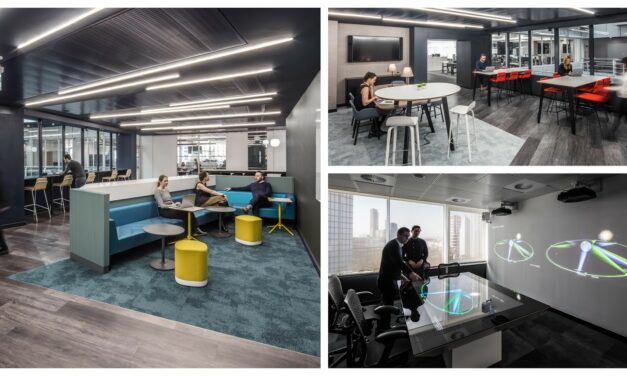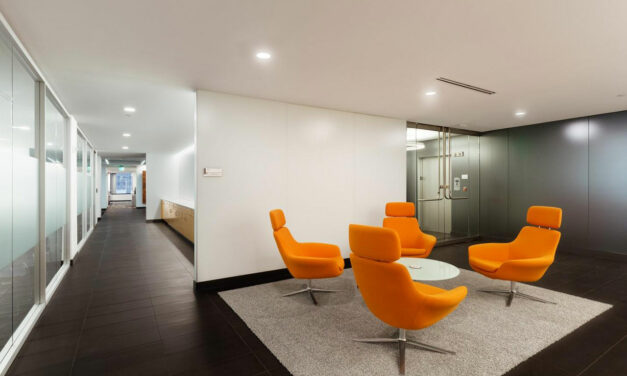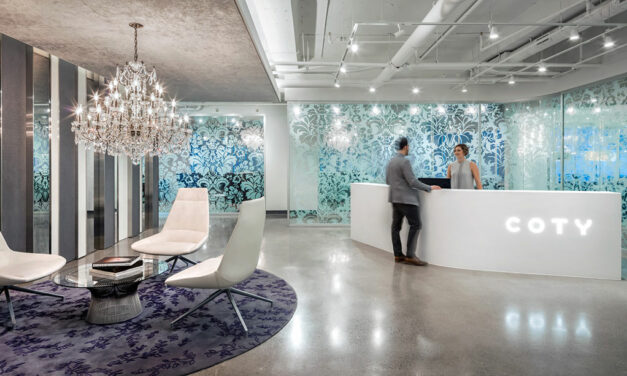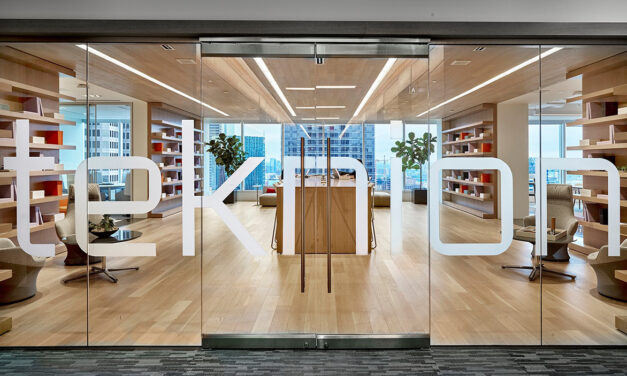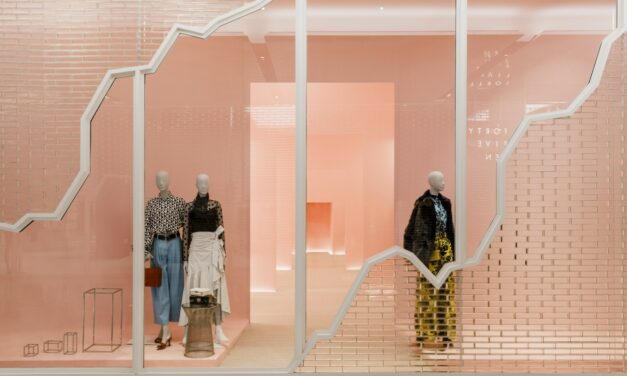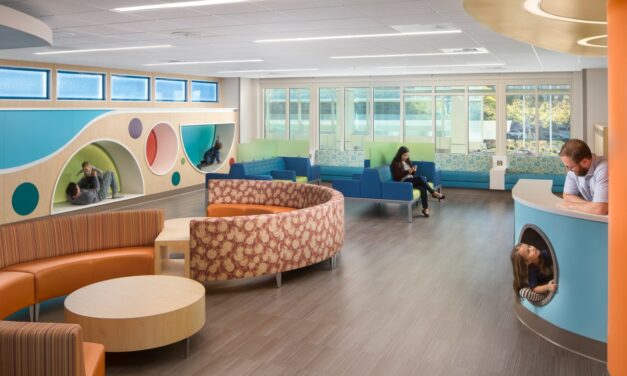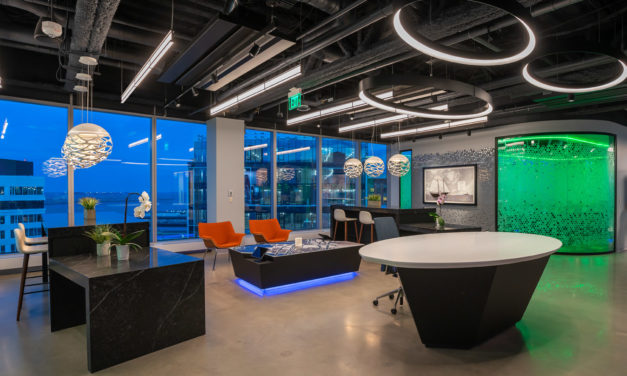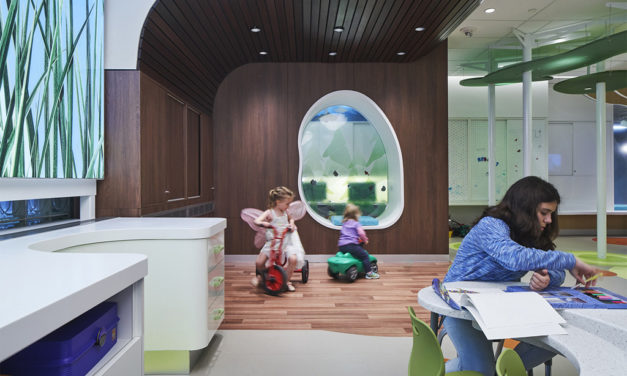TPG Architecture unveils new office for Gunung Sewu Group inspired by the Banyan tree
Spanning ten floors at the top of the Sequis Tower, Gunung Sewu Group’s new headquarters designed by TPG Architecture, puts the organization’s dynamic corporate mission and sense of diversity on display through the allegory of the Banyan tree. The 482,000-square-foot office is connected through the integration of a feature staircase that resembles the tangled roots of the Banyan tree. In Balinese culture, the Banyan is sacred, said to emit energy from the gods and ancestor spirits that congregate along its branches.
Read More
