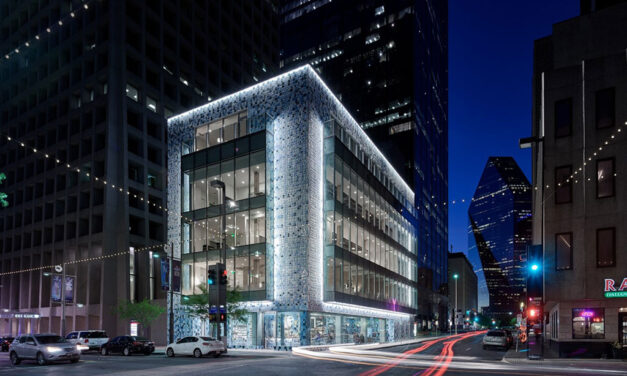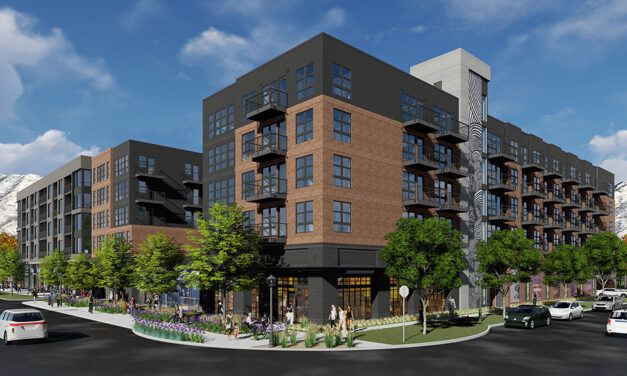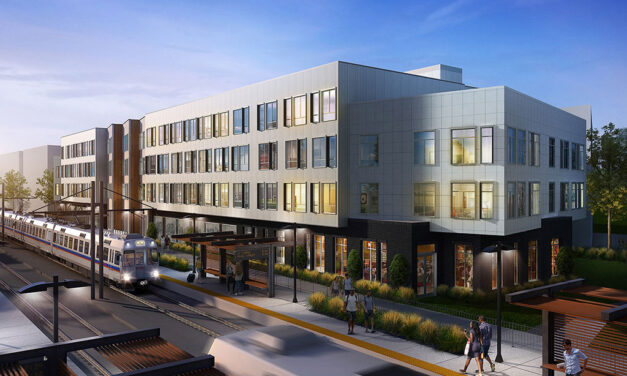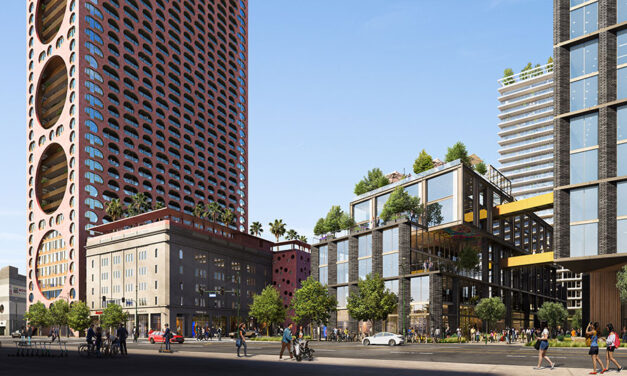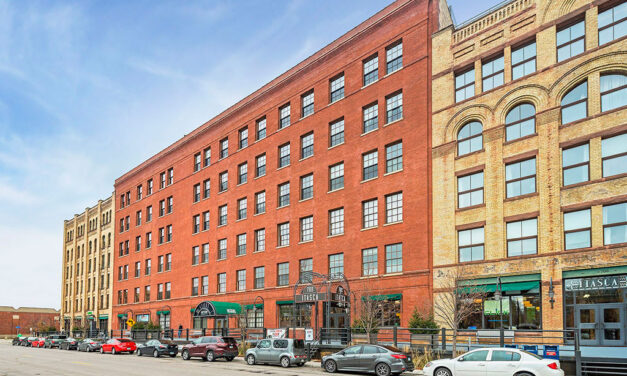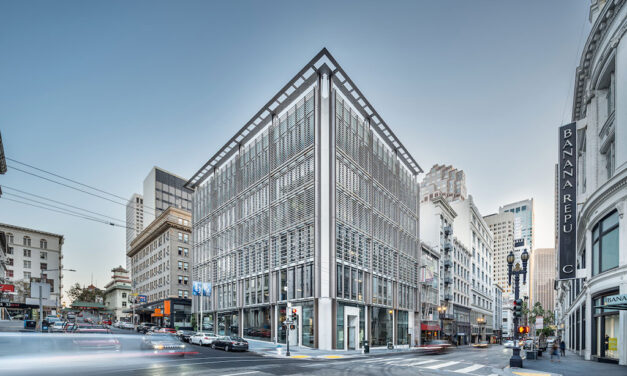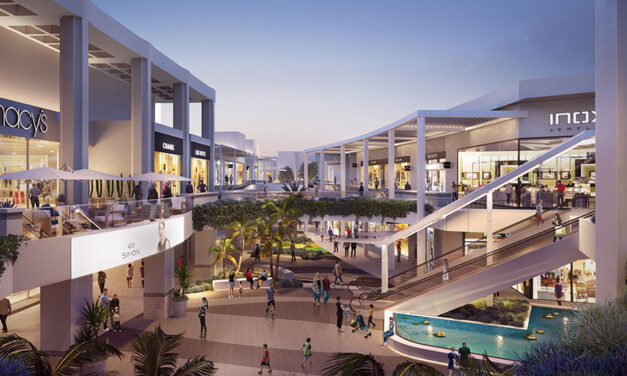Category: Mixed-use
MIXED-USE
Solarban 90, Starphire glasses transform 60-year-old bank building into Dallas icon
Named one of the ten best structures in Dallas by Dallas Morning News architectural critic Mark Lamster, 1217 Main Street—once a 1950s-era bank building—has been transformed into a mixed-use architectural gem in downtown Dallas. Designed by 5G Studio Collaborative, Dallas, the adaptive reuse marvel features a colorful handmade ceramic perimeter artistically framing a ground-level storefront and four-story curtainwall system with Solarban® 90 Starphire® glass from Vitro Architectural Glass.
Read MoreConstruction is underway on KTGY-designed mixed-use residential community in Salt Lake City
KTGY announced last week that construction is underway on Slate, a 150-unit mixed-use residential rental community adjacent to the Central Ninth Trax station near the Central Business District of Downtown Salt Lake City, Utah. This new community developed by Urban Alfandre and Gardner Batt and designed by KTGY is expected to be completed by end of 2022.
Read MoreThe John Buck Company and Element Properties break ground on new, KTGY-designed sustainable 86-unit apartment community in Boulder
KTGY announced announced late April that construction is underway on Platform, a new 86-unit residential rental community on the site of the final parcel in S’PARK, a 6.8-acre mixed-use, mixed-income, transit-oriented development located in the heart of Boulder, Colorado.
Read MoreResilient masterplan in Los Angeles will create human-scaled mixed-use neighborhood
Continuum Partners and Los Angeles Cold Storage have submitted a development application with the City of Los Angeles to reimagine a Downtown gateway site. The project, dubbed Fourth & Central, calls for 1,521 residential units, 401,000 square feet of creative office space, 93,000 square feet of retail/restaurant use, and a 68-room hotel. The project’s master plan and project architecture are by Los Angeles-based Studio One Eleven. Two marquee buildings are designed by David Adjaye.
Read MoreCentral Roofing re-roofs top of historic Itasca building
In the trendy North Loop section of Minneapolis, the Warehouse District is anchored by Itasca Lofts condominiums. More than 100 years old, the converted warehouse is home to 71 units plus a restaurant, comedy club and commercial space on the first floor. Six stories tall, the structure’s old roof was failing until Encompass Inc. and Central Roofing Company stepped in to help.
Read MoreMBH Architects completes mixed-use development, 300 Grant Ave.
MBH Architects announces the completion of 300 Grant Ave., a ground-up, 70,000-square-foot retail and office mixed-use development located in the heart of San Francisco’s downtown shopping district. “Union Square is in many ways a representation of San Francisco itself, with its large and small, tall and short, colorful and quaint buildings, all standing shoulder to shoulder in incredible harmony,” says John McNulty, Founding Principal and Architect, MBH Architects. “Engaging with this sense of rhythm was one of our design goals; we were intent on bringing to life a building that is complementary to the neighborhood and adds to the enjoyment of walking and being in the area.”
Read MoreThe Beacon at South Market in New Orleans
The EskewDumezRipple-designed Beacon is a 172,000-square-foot, seven-story residential building that takes its inspiration from the city’s historic French Quarter courtyard buildings. In contrast to the typical residential courtyard block accessible only to the residents of the building, this courtyard opens directly onto Girod Street; creating an amenity not only for the building, but the neighborhood and new development as a whole. This provides a calming oasis for the 126 residential units and a unique public space in which to live and escape the hustle and bustle of a thriving commercial corridor. The development is enhanced by 20,000 square feet of ground-floor retail which is integrated into the project.
Read MoreAIA releases updated contracts for multi-family residential and prototype residential projects
The American Institute of Architects (AIA) is releasing updated contract documents today, including two key residential contracts and a complimentary Condominium Project Guide. Revised residential contract documents address insurance requirements, post-occupancy site visits and maintenance requirements. The updated B109™-2020, Standard Form of Agreement Between Owner and Architect for a Multi-Family Residential or Mixed Use Residential Project now includes a new, optional limitation of liability.
Read MoreRDC opens San Diego office
RDC, has opened offices in San Diego at 101 West Broadway in downtown San Diego, and has named RDC Principal Sean Slater, AIA, as Principal-In-Charge of the new office. Under the leadership of Slater and RDC Senior Principal Mitra Esfandiari, AIA, the design staff at the firm’s Long Beach headquarters has created a portfolio of San Diego projects that includes the multi-phase repositioning of Del Mar Highlands Town Center, the redevelopment of Horton Plaza, renovations at Fashion Valley Mall, new mixed-use at Costa Verde Center, and several new high-rise multifamily communities in early planning phases.
Read More
- PRISM winds down
- Glorya Kaufman Performing Arts Center transforms former temple with EXTECH’s translucent LIGHTWALL system
- HGA-engineered elementary school becomes first Net Zero Energy school in Wisconsin
- ACI Concrete Convention transitions to fully virtual
- Stantec to provide engineering services for Western Australia’s first comprehensive city centre university campus
- Sept. 7 webinar to provide insulating glass units guidance
- New York’s Crotona Park’s historic clock tower lanterns revitalized with EXTECH’s custom glass block assembly
- FGIA offering hands-on demonstration of installation practices during 2021 Hybrid Fall Conference
- Adolfson & Peterson Construction and Douglas Unified School District #27 break ground on Douglas High School expansion and renovation
- Total construction starts move lower in July
Cradle to Cradle Certified products
The Cradle to Cradle program certifies products based on five quality categories—material health, material reutilization, renewable energy and carbon management, water stewardship, and social fairness. Click here to see a list of building supply & materials, as well as other products, that are Cradle to Cradle certified.

