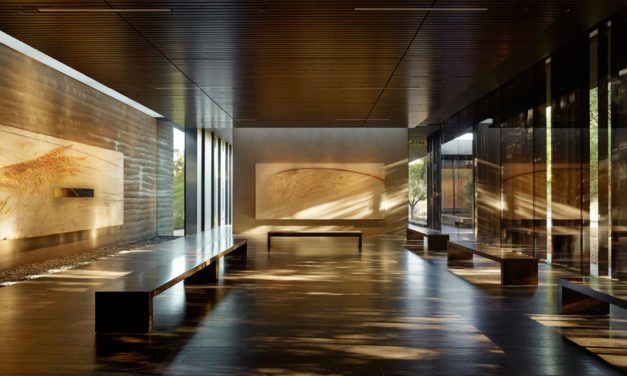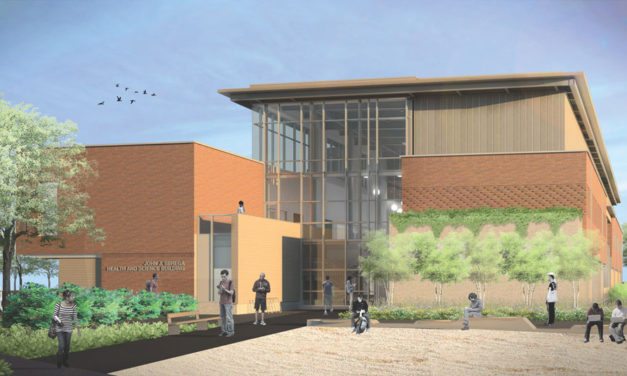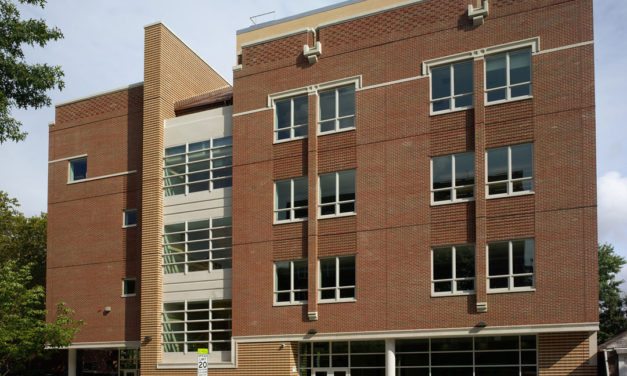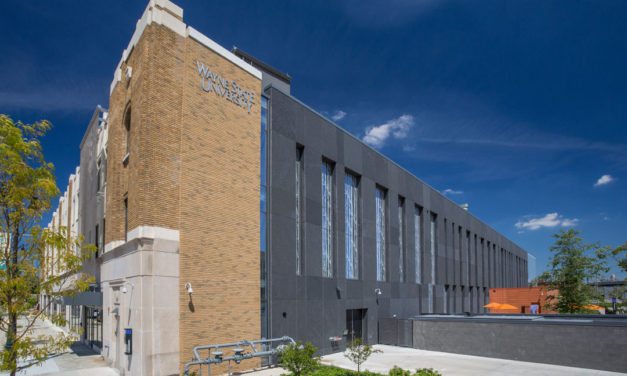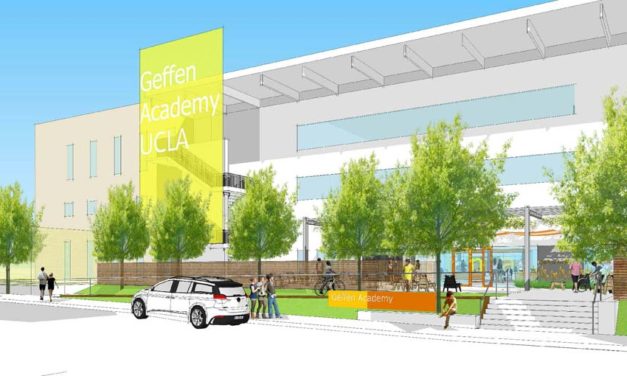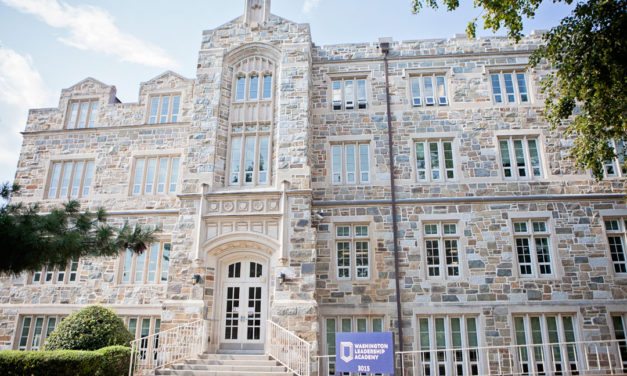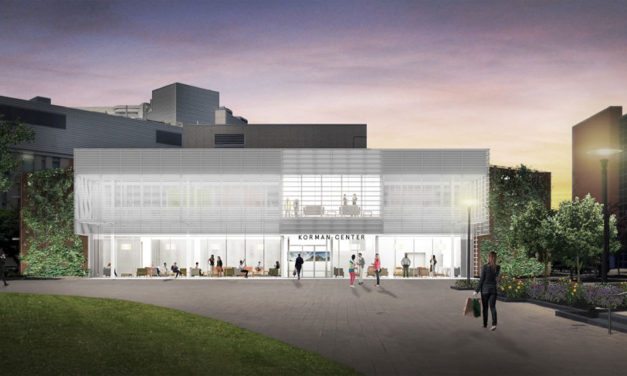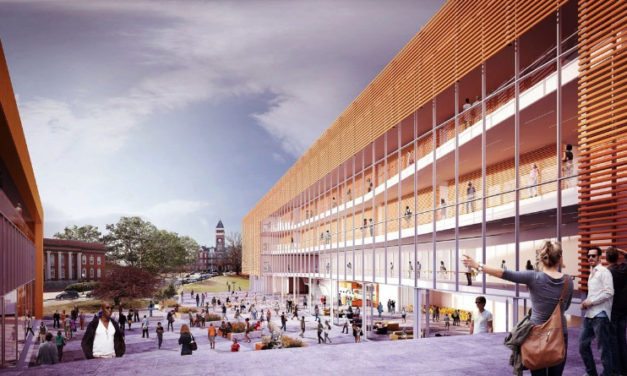October PRISM Education Facilities Design
FEATURE: EDUCATION FACILITY DESIGN
The Windhover Contemplative Center & Art Gallery
Oct 24, 2016
The building was designed in conjunction with Nathan Oliveira’s Windhover series: five paintings inspired by kestrels swooping above the Stanford foothills. Susan Duca and her husband, the main patrons, commissioned the building with the intention that it would pair art and nature to help facilitate contemplation, seeing it as a way to “recenter oneself”. Located in the center of the campus, the building is easily accessible to the entire Stanford community, while the building’s form ensures access to the artwork and surrounding landscape even during off-hours.
Read MoreNew England’s first Zero Net Energy academic lab science building
Oct 12, 2016
The team made a strategic investment to develop a Zero Net Energy (ZNE) design, which would balance annual energy consumption with renewable energy generated on site. With few comparable built examples, the question was: how to achieve ZNE for an energy-dense program in a cold climate?
Read MoreDr. Jared Cohon Leads Carnegie Mellon University to Unprecedented Sustainability Success
Oct 11, 2016
As CMU’s third-longest President and current Director of the Wilton E. Scott Institute for Energy Innovation, Dr. Jared L. Cohon has been a devoted catalyst for the university’s sustainability policies, practices, and successes. From energy efficiency and conservation to renewable energy, green buildings, sustainable product research, and much more, Dr. Cohon emphasized environmental sustainability from the start of his CMU presidency in 1997. He directed the university to reduce dining hall waste by switching to washable dinnerware and banning plastics, unveiled a new central recycling education center, and created a full-time environmental coordinator staff position.
Read More
More in education facility design
Intermediate School 230Q Annex project awarded Best in Class at this year’s Brick in Architecture Awards
Oct 31, 2016
Intermediate School 230Q Annex project was awarded Best in Class in the Education – K-12 Category at this year’s Brick in Architecture Awards from the Brick Industry Association (BIA). Intermediate School 230Q. Annex is a four-story building which will relieve overcrowding in the existing middle school located across the street by accommodating 432 middle-school students. The Annex also has a special education classroom, reading resource room, two science lab demo classrooms with lab prep rooms, an art classroom, exercise room, a library, kitchen, administrative offices, and other support spaces.
Read MoreBiomedical research facility fuses modern with historic
Oct 31, 2016
In the world of higher education, buildings with inspiring designs play a key role in recruitment. When recruiting researchers, the stakes are even higher. The best and brightest in the field of research want a standout facility where they can collaborate, test and develop new technologies for the future. Creating such an environment was Wayne State University’s mission with its new biomedical research facility project.
Read MoreBNBuilders awarded $23.8 million UCLA Geffen Academy project
Oct 27, 2016
The Geffen Academy will be located in the existing 75,000-square-foot, three-level Kinross Building. The Kinross Building was built in 2002 as a staff overflow space, to house staff while other buildings on campus went through a mandated seismic upgrade in the early 2000s. The building will be renovated to accommodate the new Geffen Academy, including classrooms, an assembly space, administrative offices, indoor athletic space, and building support space. An existing exterior area on the east side of the building will be used for outdoor arts programs. The project is being designed and constructed to achieve a minimum of LEED Silver certification. Construction will commence in the first quarter of 2017, and is anticipated to complete by late 2018. Geffen Academy was designed by Koning Eizenberg Architecture.
Read MoreFirst ever mixed use property in the nation’s capital to combine charter school space with workforce housing
Oct 21, 2016
St. Paul on Fourth Street has acquired a five acre building parcel in Washington, D.C. that will house Lee Montessori and Washington Leadership Academy charter schools and provide workforce housing for public school teachers and staff.
Read MoreUniversity of Michigan Robotics building design approved
Oct 18, 2016
Robotic technologies for air, sea and roads, for factories, hospitals and homes will have tailored lab space in the University of Michigan’s planned Robotics Laboratory.
Read MoreWright Commissioning scores three projects at Drexel
Oct 17, 2016
Wright Commissioning, an MBE / WBE and the region’s only independent building commissioning firm, is pleased to announce that it has been named the commissioning authority for three major projects on the campus of Drexel University: The Study at University City, the Korman Center expansion, and the Center for Automation Technology renovation.
Read MoreLMN selected for Clemson University College of Business
Oct 13, 2016
LMN Architects, a multidisciplinary design firm with a reputation for community-focused and impactful civic projects of all scales, announces the design for Clemson University’s College of Business. The new facility, which replaces the existing Sirrine Hall built in 1938, will be dedicated exclusively to business and related programs. The $87.5 million ($66 million construction cost), 160,000-square-foot project will be located at the heart of the main campus—adjacent to the Alumni Center and facing historic Bowman Field. LMN Architects is designing the project in collaboration with local Architect of Record, LS3P.
Read MoreNew charter high school opens to meet demand for STEM qualified job applicants in Philadelphia
Oct 3, 2016
Build the Future Education Collaborative hosted an Open House and Unveiling Ceremony last week to celebrate the opening of its third school in Philadelphia – TECH Freire Charter High School. TECH Freire Charter High School is modeled after the successful Freire High School that has a track record of producing high academic results among low-income, urban student populations.
Read More
- PRISM winds down
- Glorya Kaufman Performing Arts Center transforms former temple with EXTECH’s translucent LIGHTWALL system
- HGA-engineered elementary school becomes first Net Zero Energy school in Wisconsin
- ACI Concrete Convention transitions to fully virtual
- Stantec to provide engineering services for Western Australia’s first comprehensive city centre university campus
- Sept. 7 webinar to provide insulating glass units guidance
- New York’s Crotona Park’s historic clock tower lanterns revitalized with EXTECH’s custom glass block assembly
- FGIA offering hands-on demonstration of installation practices during 2021 Hybrid Fall Conference
- Adolfson & Peterson Construction and Douglas Unified School District #27 break ground on Douglas High School expansion and renovation
- Total construction starts move lower in July
Cradle to Cradle Certified products
The Cradle to Cradle program certifies products based on five quality categories—material health, material reutilization, renewable energy and carbon management, water stewardship, and social fairness. Click here to see a list of building supply & materials, as well as other products, that are Cradle to Cradle certified.

