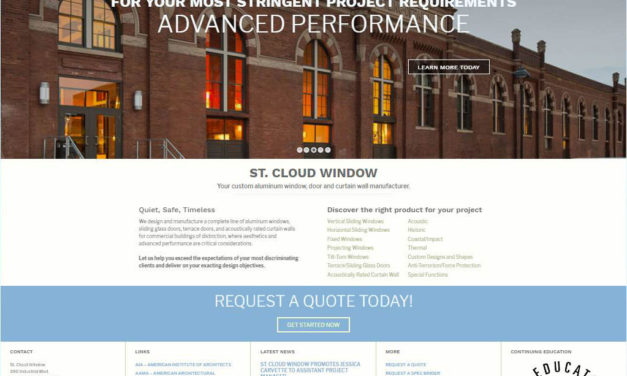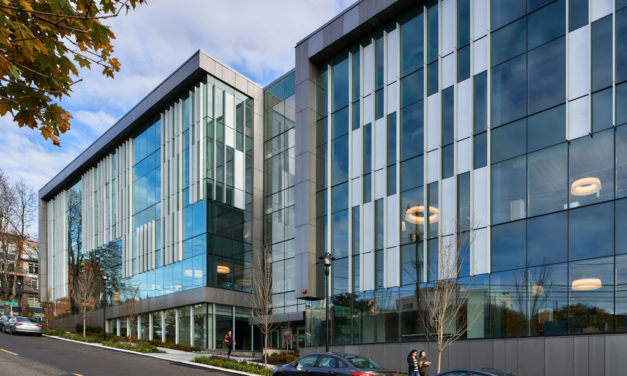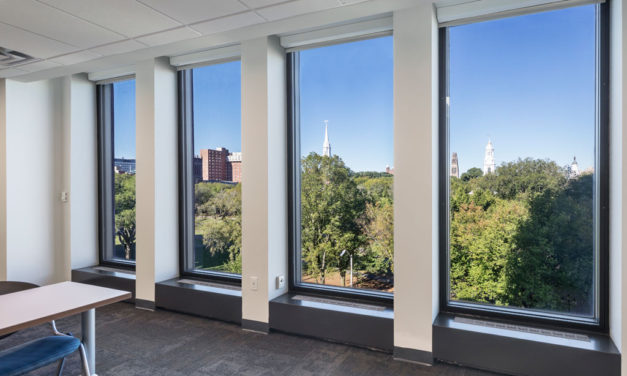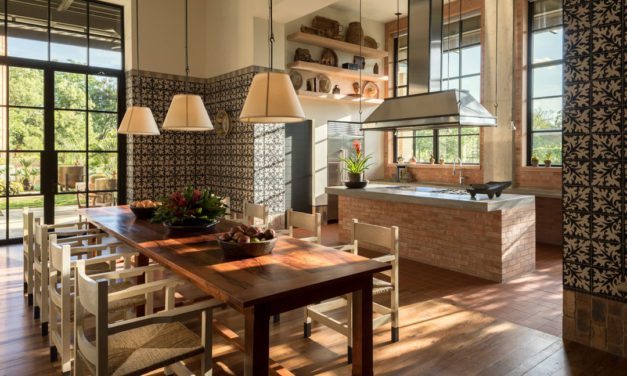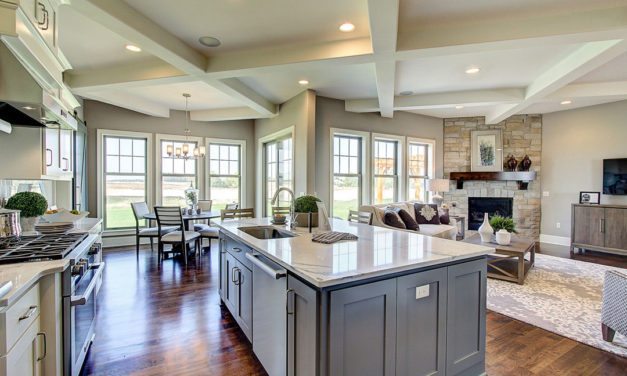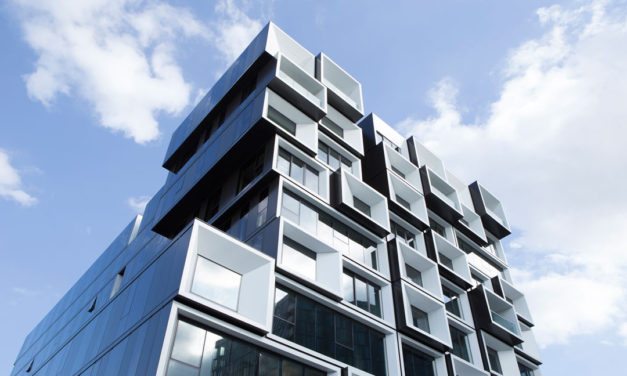St. Cloud Window Launches Website with Responsive Product Selection
“Our goal with the new site is to provide a higher level of service at every step of the design, development and construction phases. We want architects, contractors, and engineers to have the tools they need readily available to embark on a new project or spark an idea that will bring their design vision to life,” said Casey Mahon, CEO, St. Cloud Window. “Our priority is to be a trusted partner from design to delivery, and help our partners achieve their building design and performance goals.”
Read More
