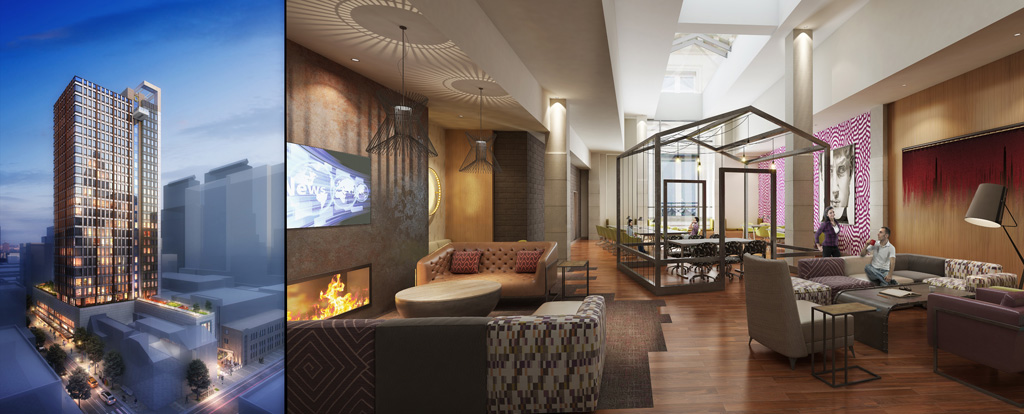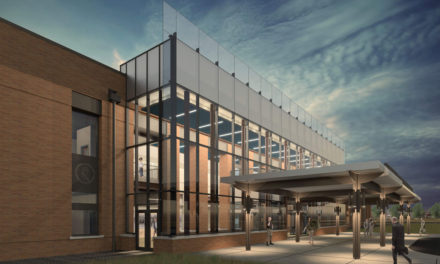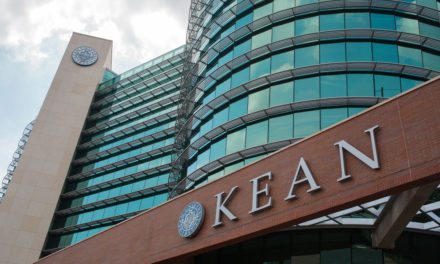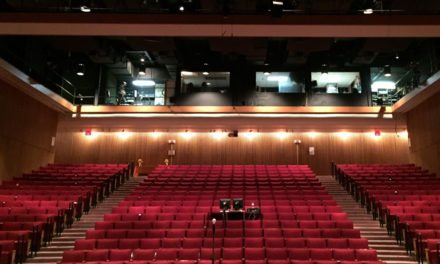Philadelphia, PA (September 2018) — DAS Architects, an award-winning hospitality, retail and residential design firm based in Philadelphia, is pleased to announce that construction for The Harper, a Rittenhouse Square luxury apartment tower designed with Pearl Properties, has topped out at 24 stories.
Pearl Properties has teamed with DAS before to create several distinctive Philadelphia projects including The Granary Apartments at 19th & Callowhill, The Sansom at 1605 Sansom, The Beacon at 16th & Walnut, and most recently, the Cambria Hotel at Broad & Locust.
The Harper, a 280,000-square-foot, mixed-use project at 1910 Chestnut Street includes 183 apartments, a large restaurant, and a rooftop park.
“The architecture was inspired by the rich character and multi-dimensional context of the neighborhood,” said David A. Schultz, AIA, co-founder and principal of DAS Architects. “The building’s height and scale, along with the crafted façade design, is the right fit for this Philadelphia neighborhood, and the open-air courtyard entrance is a genial ‘welcome home’ for residents.”
The courtyard design draws the eye upward to the 24th floor where a suspended glass balcony overlooks Rittenhouse Square and the city skyline. The building entrance and lobby is highlighted by a 110’-long, restored 19th century steel truss. The second floor will be devoted to a 10,000-square-foot residents’ area including co-working lounges, large fitness center, indoor basketball court, movie theatre and game room, and a large social room with a kitchen for special events. The second floor also opens onto the tree-lined, roof-top park and adjacent pool / spa. Atop the tower on the 24th floor is a club room and sky deck with views of the city.
“The interior design of The Harper celebrates the essence of posh Rittenhouse Square location and its place in the history of the City,” said Susan M. Davidson, IDC, co-founder and principal of DAS Architects. “For the entry courtyard, Pearl commissioned Linda’s Symphony, a stunning two-story mural by Philadelphia artist Edward McHugh that draws the natural setting of Rittenhouse Square from the courtyard through the length of the interior lobby. We designed a motion-inspired paving pattern with soft, modern furnishings and materials for the ground floor, with a large reclaimed truss above as a playful structural reminder of the site’s rich history.”
A sculptural stair of steel and stone rises from the lobby to the second-floor environment of active social co-working and lounge spaces. Freestanding rooms without walls become meeting areas surrounded by floor-level, folk-style, fabric-covered lounge pits, semi-private bars and media centers. A full fitness facility with a basketball court and private event rooms and lounges encompass the remainder of the social spaces leading to the outdoor Pool and Rooftop Park with custom swings, games and private areas for meditation. Throughout the building, warm, modern and eclectic materials emphasize gracious luxury.
Construction is expected to be complete in early summer of 2019.
The apartment is named for 19th century Irish immigrant, brick manufacturer and congressman James Harper who owned much of Rittenhouse Square at one time. He set the standard for residential refinement with his own house, now the Rittenhouse Club, where he hosted Lafayette and other leaders, politicians and captains of industry. He left Congress in 1837 when he could no longer bear the corruption of the Jackson administration.
A few of DAS Architects’ other current Philadelphia projects include the Lyndon at the Curtis Center, Boyds Philadelphia, and the new Hyatt Centric at 17th & Chancellor.
DAS Architects
DAS Architects is a nationally-recognized design firm that seamlessly integrates architecture, interior design and furniture procurement. The hospitality-driven concept of creating the ultimate guest experience informs all of the firm’s work, which includes more than three hundred signature restaurants, hotels, resorts, shops, luxury multifamily apartments and custom homes from Maine to Florida. Studio DAS is an affiliate company that finds and creates unique finishes and custom furnishings for clients. Founded in 1990, DAS Architects is based in Philadelphia with a staff of twenty architects and interior designers. Visit www.dasarchitects.com.





