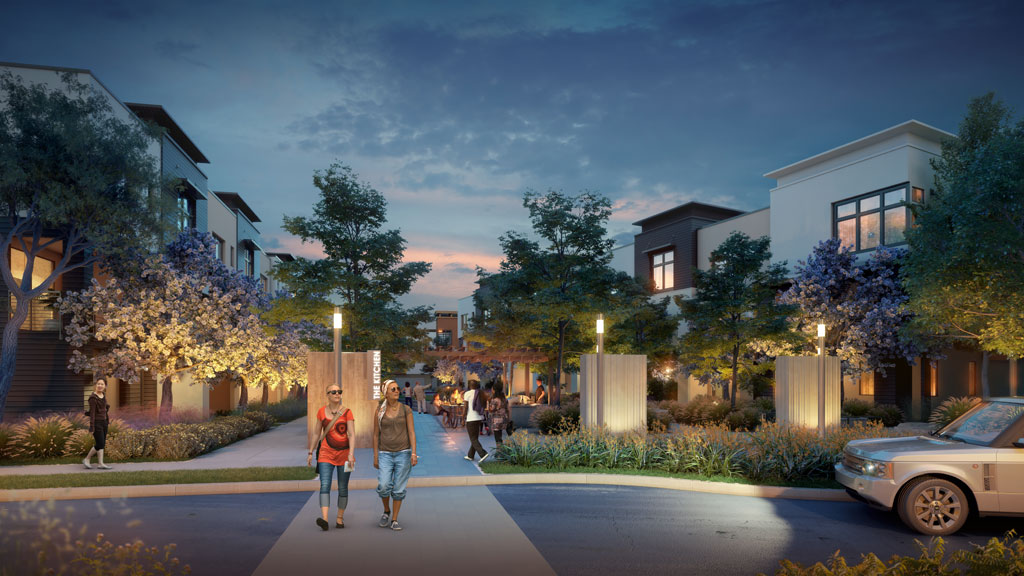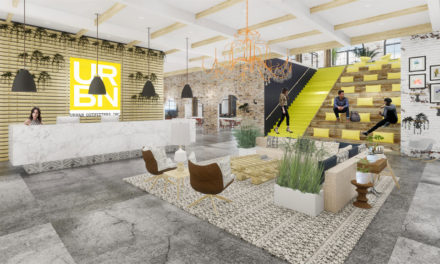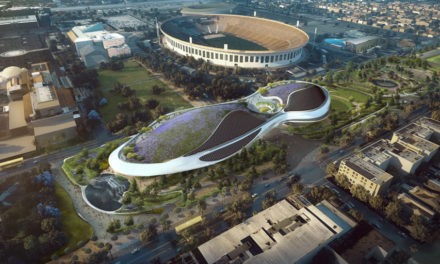Boulevard – the masterplanned community emerging in Dublin, in Northern California – has debuted Sunset, a neighborhood of 60 single-family residences designed by WHA for CalAtlantic Homes. The three-level, detached homes are among the most stylish in Boulevard, one of Northern California’s best-selling urban masterplans.
The Boulevard masterplan is by Brookfield Residential, a leading North American land developer and homebuilder, and CalAtlantic Homes, one of the nation’s largest builders. It serves the increasing appetite for new homes in Northern California’s Bay Area. The community was conceived with a specific homebuyer in mind: active, urban, connected, progressive. The design emphasizes an elegant density within the neighborhoods, including a network of pocket parks, pedestrian-friendly streets, an interior trail system, and accessibility to highways 580 and 680 and the Dublin/Pleasanton BART station.
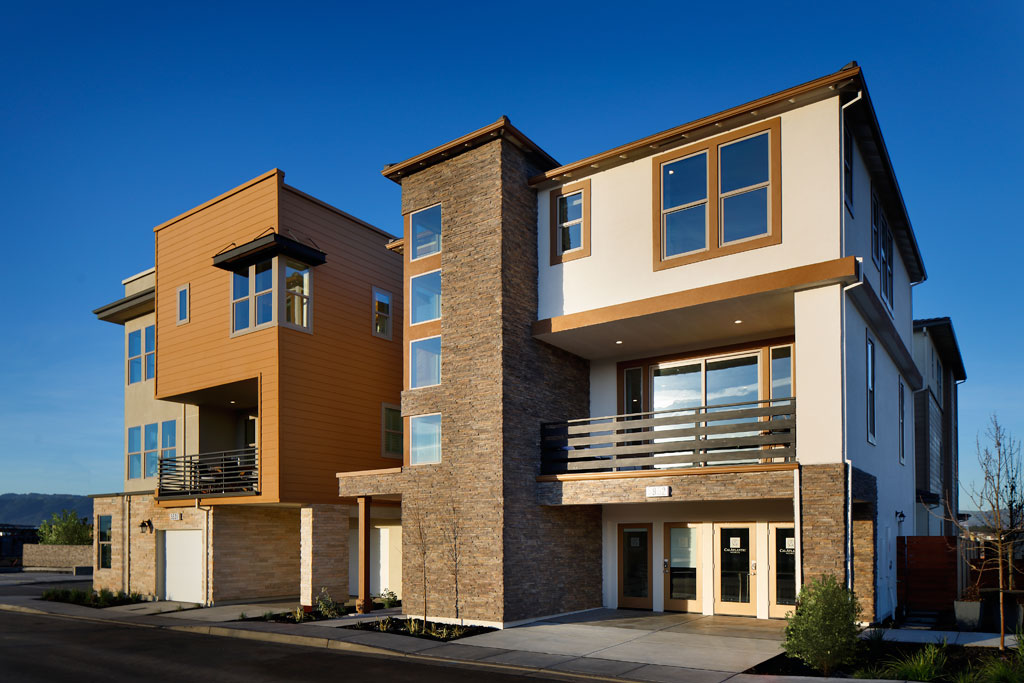
Sunset neighborhood, Dublin, Calif. Credit: CalAtlantic Homes
The vitality of the East Bay/Northern California housing market includes the job growth from across the San Francisco Bay in Silicon Valley, as well as Oakland and San Francisco. The Boulevard masterplan, with its transit-friendly approach, is drawing buyers from all these regions.
Boulevard’s amenities emphasize urban wellness. Various pocket park themes include The Lounge (an outdoor living room), The Playground (tot lot and play area), The Kitchen (with modern communal grill), and The Office (a unique outdoor workspace with electricity and WiFi). Boulevard abuts the Iron Horse Regional Trail, a scenic 32-mile regional park for hikers, cyclists and local equestrians.
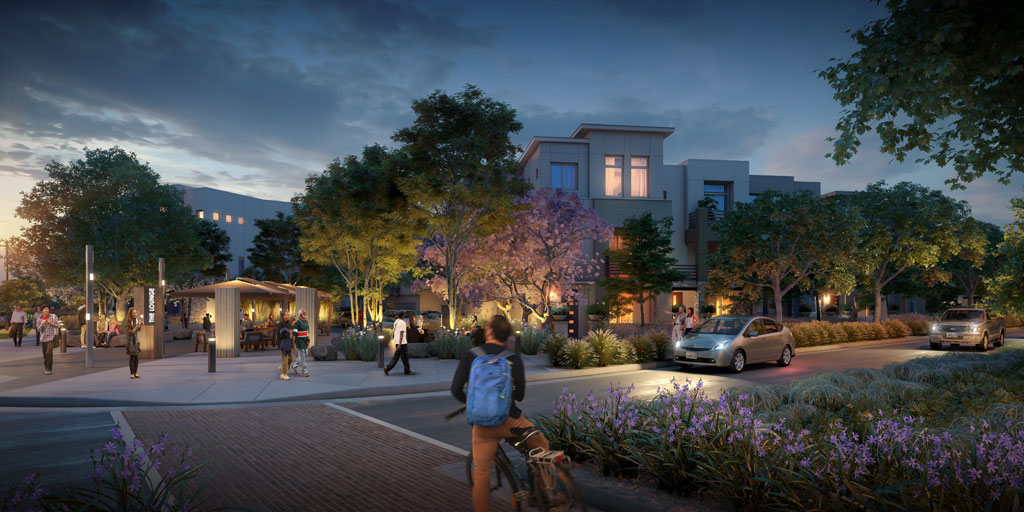
Rendering credit: Boulevard
Boulevard is now planning its architecturally advanced Recreation Center. Designed by San Francisco’s Group Four Architecture, Research + Planning, it will include a clubhouse “Living Room” with retail café, a network of indoor/outdoor social spaces, a resort-inspired pool area, and fitness center with multiple rooms. This facility will also offer “The Loft,” a contemporary co-working space that inspires productivity and collaboration. Also coming soon to Boulevard is a 30-acre community park
The new residences of Sunset at Boulevard range from approximately 2,405 to 2,688 square feet with three to four bedrooms, three-and-a-half bathrooms and two-car garages. Interior features include open floorplans, gourmet center-island kitchens, first-floor bedrooms, elegant owner’s suites, and options such as upstairs lofts appropriate for home offices. Sunset homes are energy-efficient.
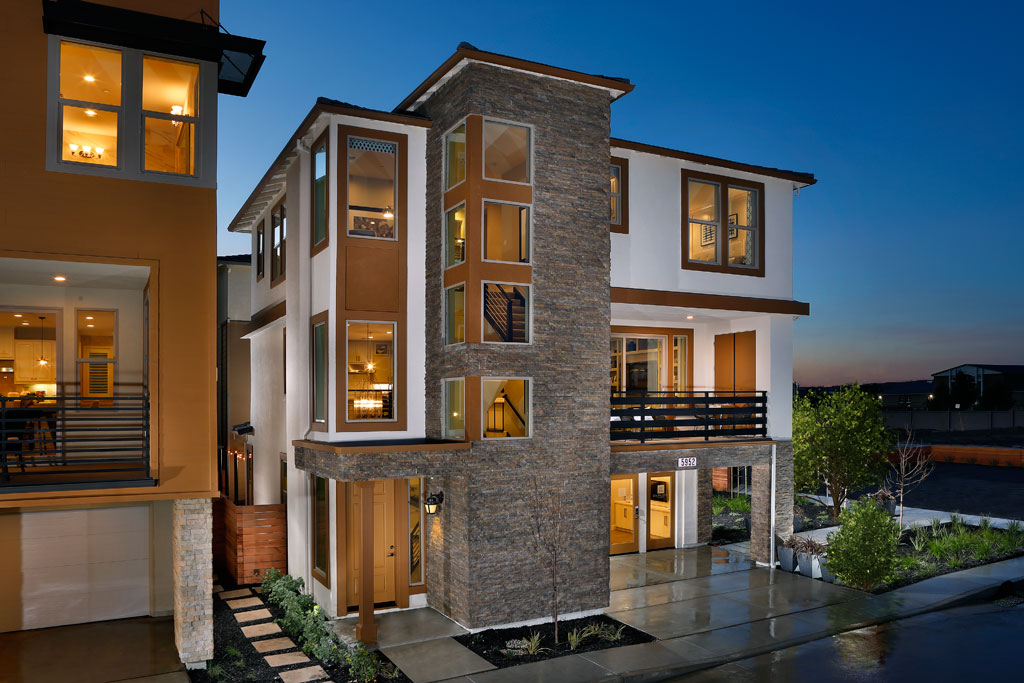
Sunset neighborhood, Dublin, Calif. Credit: CalAtlantic Homes
“Sunset adds another exciting component to the attractive mosaic of Boulevard,” said Tom Burrill, Bay Area division president, CalAtlantic Homes. “While Boulevard is all about social spaces and pedestrian-friendly streets, Sunset homes are private urban retreats with gourmet kitchens and roomy bedroom suites. We have experienced tremendous interest from home shoppers and expect Sunset to be a great success.”
Since its first model openings in 2017, Boulevard has sold exceptionally well. With 96 sales of its condominiums, townhomes and single-family detached homes in 2017, the community is among the best-selling residential masterplans in the East Bay.

