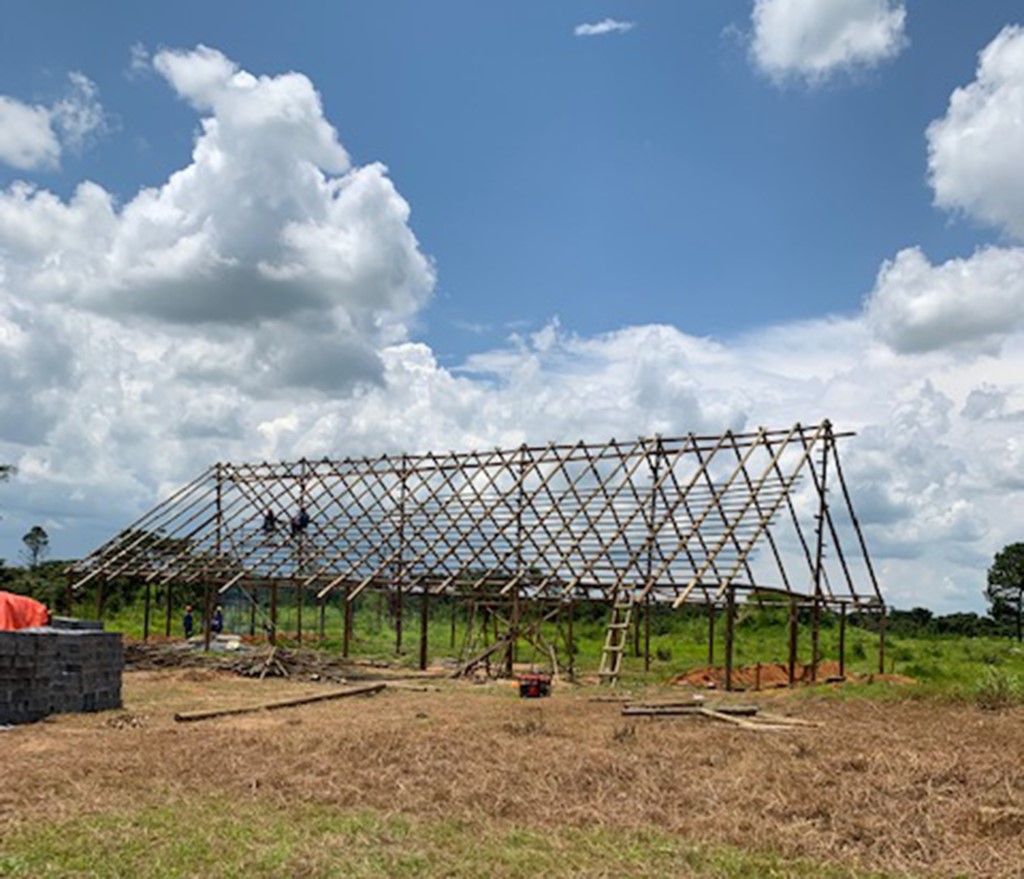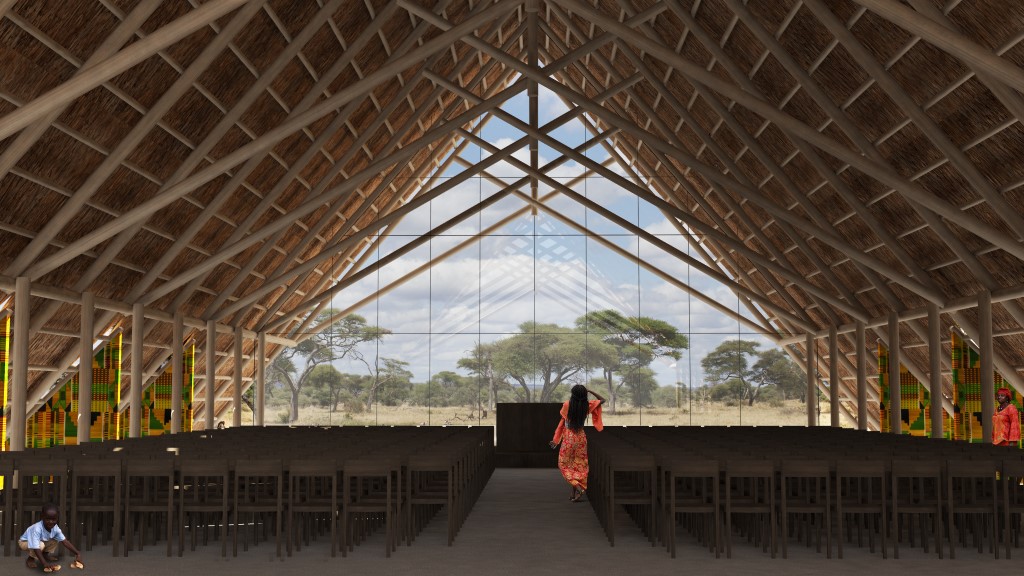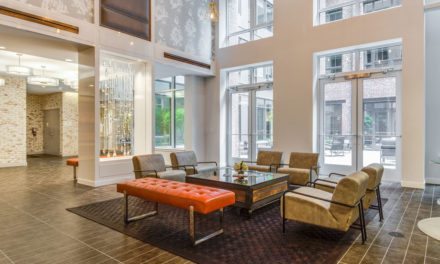New York- February 7, 2019 – DXA Studio, a New York based architecture and design firm known for a diverse range of projects primarily in Manhattan and Brooklyn, has announced that the firm has begun designing orphanage community development on a 17-acre site in Zambia. The project specifically targets children who are highly vulnerable and orphaned. The site will host a variety of programs including a chapel, school, health clinic, orphanage homes, a sports field and administration buildings. The NyameNsa Village is scheduled to open in summer of 2020.
The project builds on the success of the Village of Hope, Project NyameNsa in Ghana which is a four-acre site founded by Devon Leondis. Opened in July of 2016, the project has been transformational for the orphans it serves.
“We are honored to be a part of such meaningful development in Zambia,” said DXA Studio Partner Wayne Norbeck. “It will be thrilling to see this community take shape, knowing the impact it will have for these children.”

Photo provided by DXA studio
The master plan focuses on the concept of building community, with the houses creating “neighborhood” spaces, the chapel opening to outdoor gathering, and the sports field as a center piece for the entire development. The first phase of construction consists of site infrastructure and 2 pods of houses for the children. It will also include the chapel made with traditional Zambian building techniques including timber frames and a thatched roof. The first phase is due for completion by the end of this year and the second phase will be completed at the end of next year. The second phase will include additional houses, an elementary school, a clinic and a football field.
The project is being managed by Attie Van Wyk of African Project & Construction Consultants.
Partner Jordan Rogove added:“One of our key missions at DXA is to give back, and since our founding we’ve been working with non-profits to realize that goal with our work in Haiti and in Africa. We believe that thoughtful design has an important role in projects in the developing world. And to that end, we’re thrilled to be part of this effort with Devon and Steve Leondis.”
About DXA studio
DXA studio’s expertise spans an uncommonly broad spectrum of project types including multi-family and single family residential, commercial, institutional, hotel and event design. Our team members have a variety of experiences working on educational and nonprofit projects. DXA provides a rare balance of highly crafted design and exceptional project management, with particular adeptness at landmarks, loft board and zoning approvals, and NYC City Planning and Uniform Land Use Review Procedures.
DXA studio’s current work includes interiors at Essex Crossing, 242 Broome Street, the 300,000 SF Hap 8 condo and rental towers in Chelsea, a multi-phase development in Astoria, 280 St. Marks, Mt. Pleasant Church Conversion, 100 Barclay and Galapagos Detroit. Additionally, DXA is designing four ground up single-family townhouses for private clients ranging from 5,000 to 15,000 SF, a 15-story tower in the Lower East Side, and multiple performance venues including the famed Blue Note jazz club and the Highline Ballroom. DXA also has a variety of experience in sustainable and health-focused non-profit projects including a community in Zambia, malaria prevention through housing in Namibia, and housing in St. Marc, Haiti as a result of winning an international design competition.
At DXA studio, a project begins with an open exchange of ideas and collaboration. The client’s program and desires, along with the complexities of the project’s site are used to create a conceptual framework by which an architecture of distinctive identity, clarity, and ingenuity is created.
For more information about DXA studio, please visit http://www.dxastudio.com/





