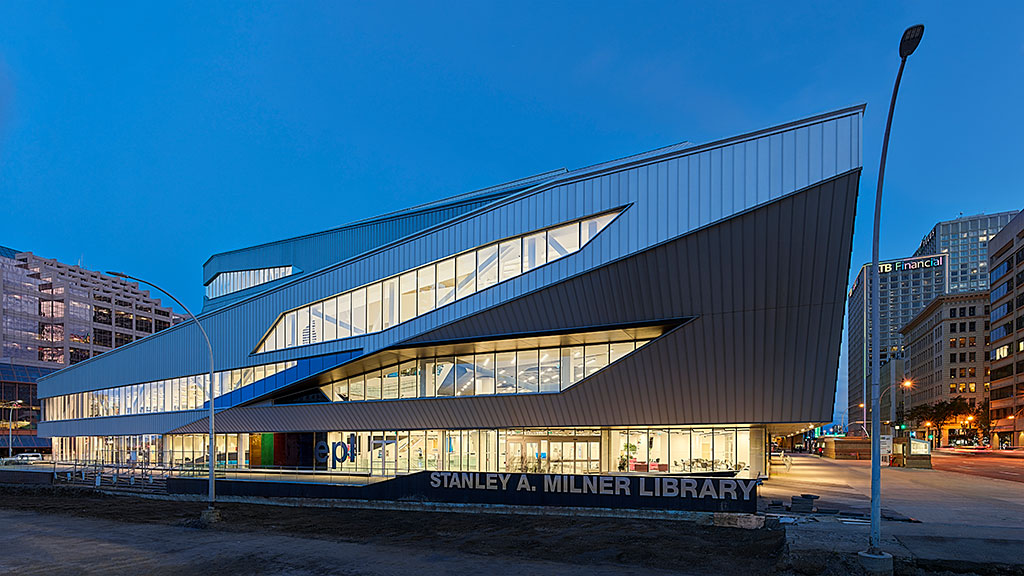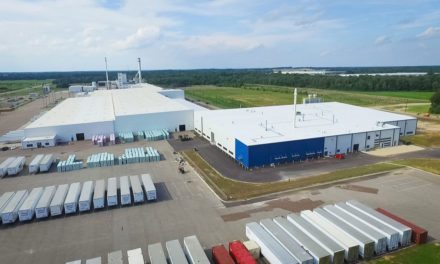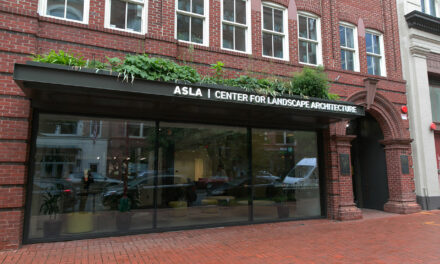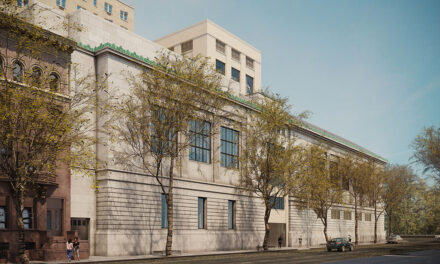The Edmonton Public Library (EPL) celebrated the grand opening of its renewed Stanley A. Milner Library on Sept. 17, 2020. The new Milner Library not only reinvented its former box-shaped structure into a flowing, angular, modern icon, but also reimagined its interior as a brighter, quieter, more inviting, innovative, public space.
Supporting the EPL’s and Milner Library’s design goals, Teeple Architects selected Rockfon’s acoustic stone wool ceiling panels to contribute to the welcoming, comfortable, energy-efficient space. Rockfon Artic®, Cinema Black™, Color-all™ and Tropic® were specified to meet the aesthetic, functional and acoustical needs of each area. In total, QSI Interiors Ltd. installed more than 71,000 square feet of Rockfon’s ceiling panels in the six-story library.
Renewed, Reinvented, Reimagined
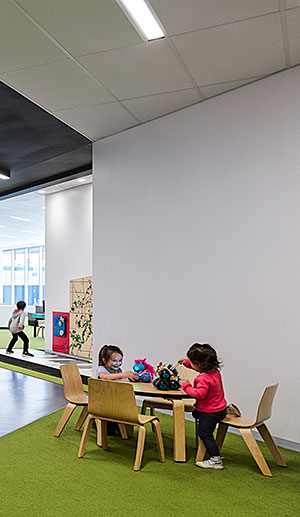
Photo credit: ©ANDREW LATREILLE www.andrewlatreille.com, courtesy of Rockfon
Anchoring an emerging cultural district around Sir Winston Churchill Square, the new Milner Library helps create a thriving and vibrant downtown Edmonton. Meeting the growing and changing needs of the Milner Library’s 1.2 million annual visitors, Teeple Architects reshaped the interior to better respond and connect with its community and customers.
The $84.5-million Milner Library expansion and rejuvenation encompasses 230,000 square feet. At its center, a multi-story atrium ascends within the building’s stacked floorplates, interspersed with exterior window views, and interconnected by light and openness.
The library’s expanded collection showcases more than 150,000 items to borrow. Free wifi, a café and other amenities provide space to socialize, read, or access the internet and digital collections. A variety of spaces and programming are offered for research, arts and culture, and Science, Technology Engineering and Math (STEM) learning.
The Shelley Milner Children’s Library, at 11,000 square feet, nearly triples the size of the original children’s area. It now hosts the Gwyn Morgan & Patricia Trottier Foundation Early Literacy Centre, the Brown Family Playspace, and the Al & Fran Olson Children’s Makerspace for ages 6-12.
For ages 12 and up, The Makerspace on the second floor encompasses 10,000 square feet. It houses 3-D printers, a heat press, a vinyl cutter, a sewing and serging center, a book binding area, a fully equipped Fab Lab with laser cutter, a computer lab, digital conversion services center, recording studios, The Studio Lab for video and photo production, and more.
The Wall, a two-story, 40-foot-wide, touch-interactive, digital installation presents STEM programming currently displaying Dino Zoo, SimFLow virtual wind tunnel and water tank, Virtual Reef life-sized marine ecosystem, and Carnival’s virtual games.
Two-dimensional artworks from the community also will be displayed in the library’s curated art galleries. On exhibit in 2020 are artworks reflecting on the theme “Imagine,” reflecting the endless possibilities available through the public library.
Among the other engaging, hands-on and performance areas at the library are the 2,100-square-foot EPL Kitchen and culinary center, the high-tech Muttart Theatre, and The Gamerspace with 13 gaming stations, comfortable seating and 5,000+ games.
An Indigenous, spiritual and community gathering space, the PÎYÊSÎW WÂSKÂHIKAN or Thunderbird House, was designed in consultation with Cree elders.
Another 28,000 square feet of meeting and conference rooms also are available in the library. The Civic Corner contains a mix of group and individual seating and workspaces in a relaxed and comfortable space. There also are several laptop bars on the second and third floors.
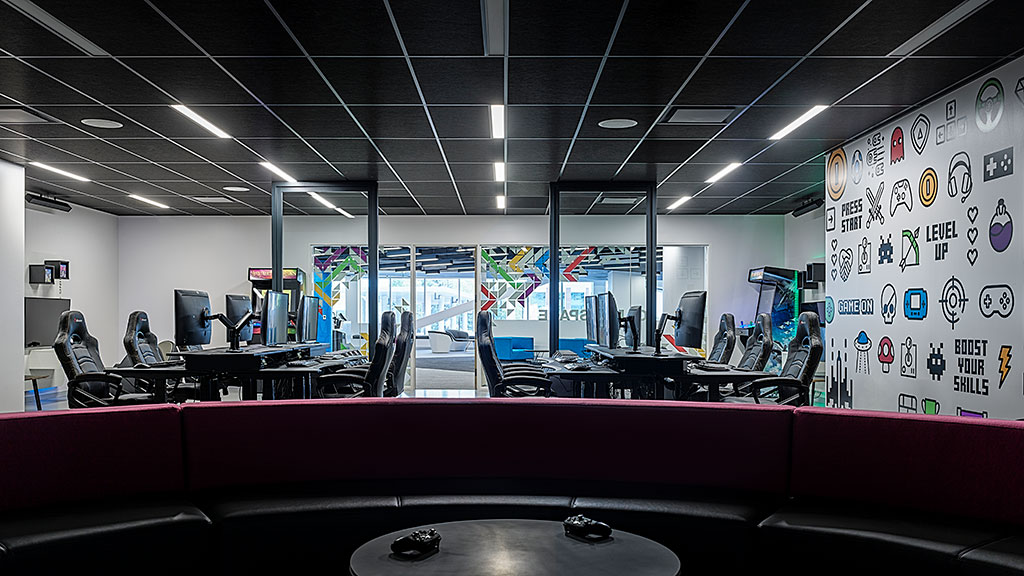
Photo credit: ©ANDREW LATREILLE www.andrewlatreille.com, courtesy of Rockfon
Comfortable and Quiet
In its 2019-2023 strategic goals, EPL highlighted:
“Edmontonians want an open, inviting, comfortable public place where they can learn something new, attend a class or workshop, quietly study, read or work on a computer. They want a gathering place where they can talk with friends, host a meeting and so much more. They also want services targeted to their unique needs and interests, available when, how and where they want them. EPL will continue to evolve and update our physical and virtual spaces for a consistent high-quality experience, while adding personalized services tailored to individual customers.”
Addressing these wants and needs, the revitalized Milner Library’s design optimizes acoustics, categorizing each functional space or zone by its acoustic goals and utilizing a Rockfon acoustic ceiling panel with the appropriate amount of sound absorption. Where high noise levels are expected or critical listening is required, the highest Noise Reduction Coefficient of NRC 0.90+ was specified. Where quiet concentration is needed or where a bit more excitement is desired, ceiling panels with NRC 0.80 performance are installed. In areas where less acoustic control is required, such as private rooms or circulation paths, lower performing panels of NRC 0.70 were used.
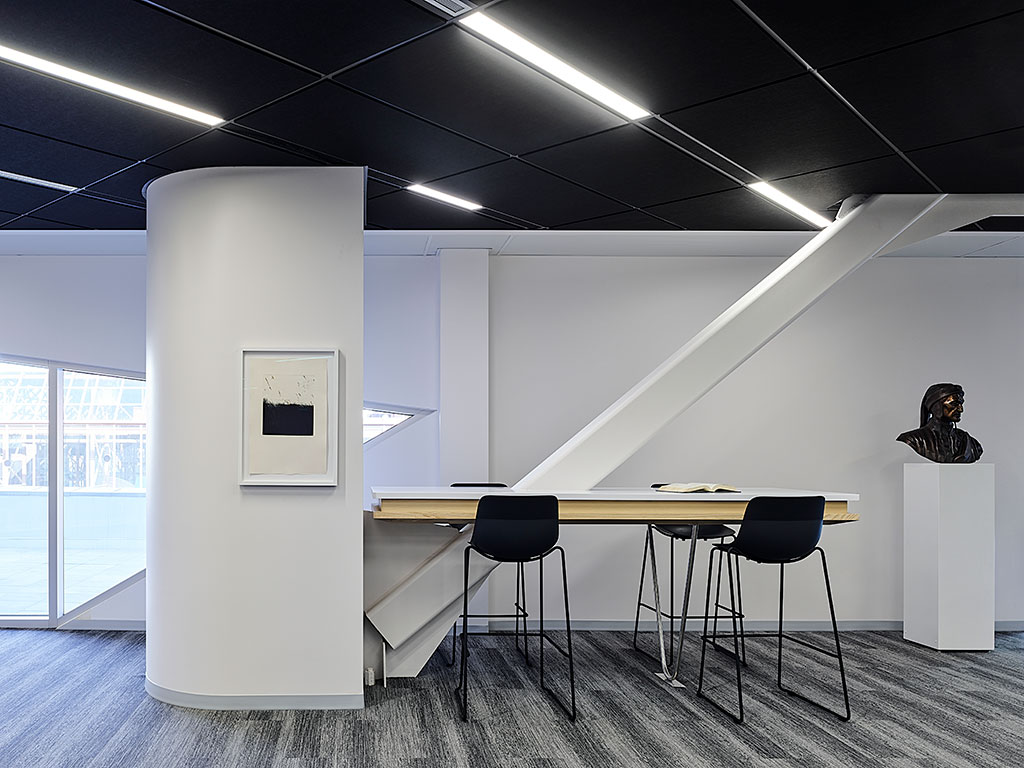
Photo credit: ©ANDREW LATREILLE www.andrewlatreille.com, courtesy of Rockfon
Finding a quiet space and avoiding noise was mentioned by 87% of EPL’s customers in a 2012 survey. Staff interviews confirmed a concern regarding the level of noise in the library. Computer areas and places where teens congregated were called out as being particularly noisy. Many said they valued designated quiet places to read, study, work or write.
Responding to this feedback, the new Milner Library features enclosed collaborative spaces for group activities, children’s programming and more lively activities. Computer and workstations are distributed more widely throughout the building. Quiet zones are designated for reading and other tasks requiring concentration.
Helping manage noise and optimize acoustics to match each area’s function, Rockfon Tropic, Cinema Black, Color-All and Artic ceiling panels provide the necessary range of sound absorption throughout the project with Noise Reduction Coefficients of 0.75 to 0.95.
“High NRC is important in areas where people converse in groups and high levels of noise are present. High sound absorption helps control the ambient noise levels and prevents excessive reverberance. This increases speech intelligibility, improves concentration and mitigates the ‘Lombard effect,’ where people talk louder and louder to make themselves heard when trying to talk in noisy environments,” explained Rockfon’s acoustic specialist, Gary Madaras, PhD.
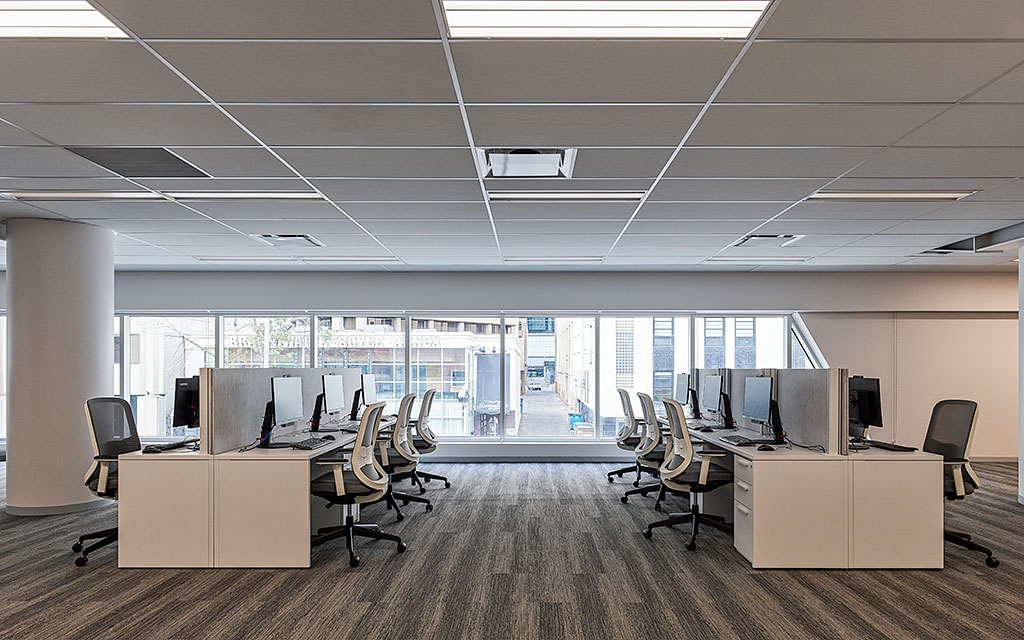
Photo credit: ©ANDREW LATREILLE www.andrewlatreille.com, courtesy of Rockfon
The majority of Milner Library’s acoustic ceiling systems feature Rockfon Tropic with a mid-range NRC of 0.85. A total of 52,192 square feet of Tropic was installed by QSI on five of the six floors. These include the staff’s offices and amenities room, the server room and computer labs, the conference and meeting rooms, the main floor’s Shelley Milner Children’s Library, and the second floor’s enclosed reading room.
The reading room has been called “an island of serenity” within the Milner Library and Edmonton’s downtown core. It is equipped with comfortable seating and work tables, a community gallery wall, and views east and north onto Churchill Square. Here, in the reading room and in many of the library’s enclosed offices, Rockfon’s sound-absorbing ceiling panels combine with full-height walls optimizing acoustics to enhance clear and confidential communications.
Speech intelligibility and privacy are especially important in The Robert Tegler Trust Outreach Service at the Milner Library. Based on EPL’s community-led service model and the belief that great libraries welcome everyone, the outreach service staff works with EPL’s most vulnerable customers to help and empower them through literacy, education, connections and social support. Clients of the outreach service program find social support and assistance needed to manage challenges and make lasting changes toward a better life.
More than 3,200 panels of Cinema Black with an NRC of 0.85 were selected for the first and second floors. These deliver the best sound absorption for the high-tech, high-energy atmosphere of The Gamerspace The Makerspace’s 3-D printing area, the black box studio and adjacent studio spaces, and above the laptop bars. The most acoustically critical areas in the third floor’s feature areas required the high NRC of 0.95 provided by 9,488 square feet of black Color-all panels.
Rockfon Artic ceiling panels, with an NRC of 0.75, provide good sound absorption appropriately scaled for the areas’ functionality. These are installed on the first and second floors of library in its open common areas, above small group work areas, adjacent to the main circulation paths, and in other spaces where social conversations are expected.
High-Quality, Welcoming Spaces
Beyond dependable performance, Rockfon’s ceiling panels also enhance the appearance of Milner Library’s high-quality customer experience.
Taking a cue from the building’s angular exterior form, the bright white, Rockfon 2-by-5-foot ceiling panels are arranged in a diagonal pattern, subtly guiding customers and staff. These large format panels are installed on the first floor in the Shelley Milner Children’s Library, a multipurpose program room and adjacent meeting room, a program room, the book sorting room, and the common area near the staff room. They also compose the majority of the ceiling above the third floor’s collections.
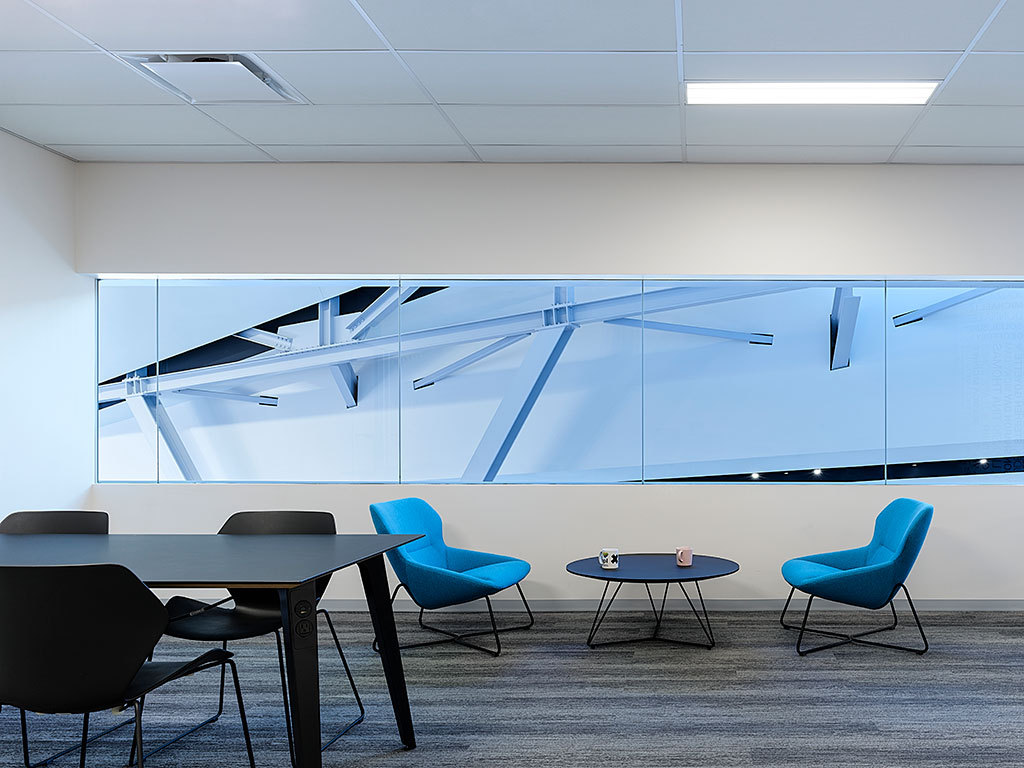
Photo credit: ©ANDREW LATREILLE www.andrewlatreille.com, courtesy of Rockfon
A diagonal pattern also was created using Rockfon’s 2-by-4-foot white ceiling panels to visually distinguish and define the second floor’s computer lab and reading room. The same sized panels were installed in a typically linear grid pattern throughout the library. Near the northwest entrance on the first floor, these rectangular panels feature circular pendant lights suspended above a corner reading area.
Contrasting with the white ceilings, black Rockfon Color-all 2-by-4- foot panels were selected for third floor’s feature area at arranged diagonally. Cinema Black panels of the same size also were chosen for The Gamerspace and The Makerspace’s 3-D printing area to convey a high-tech aesthetic. In the black box studio and adjacent studios, the black panels add to the spaces’ dramatic presence.
Legacy of Leadership
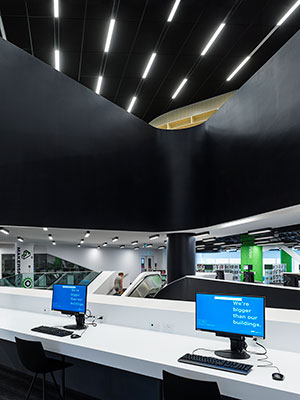
Photo credit: ©ANDREW LATREILLE www.andrewlatreille.com, courtesy of Rockfon
Originally opened as the Main Library in 1925, Dr. Stanley A. Milner served as the chair of the library board from 1963-68. He oversaw development of the new main library building, which opened in 1967 to celebrate Canada’s Centennial. Known as the Centennial Library, it was renamed the Stanley A. Milner Library in 1996 to honor Dr. Milner’s many contributions to EPL.
Dr. Milner fully funded the initial children’s library at the downtown branch, and it was also his generous donation that allowed the space to be drastically renovated and expanded in 2010. The library was named in honor of his late daughter, Shelley Milner, who loved to read.
In the fall of 2014, the Edmonton City Council approved funding for the revitalization and renewal of the Stanley A. Milner Library. The total budget as of Dec. 2017 was $84.5 million with the expectation that $10 million would come through community support and fundraising. EPL surpassed its original goal and raised more than $18 million with support from the community and the Friends of EPL.
General contractor Clark Builders began on-site work in Jan. 2017. More than 200 workers were on site each day working safely and quickly to complete the project as scheduled. During the unanticipated COVID-19 pandemic, the library’s Sept. 2020 grand re-opening celebration was modified to feature both virtual and in-person events, such as a video interview with Dr. Milner and a digital ribbon cutting.
Cathedral of Creativity, Knowledge and Inclusion
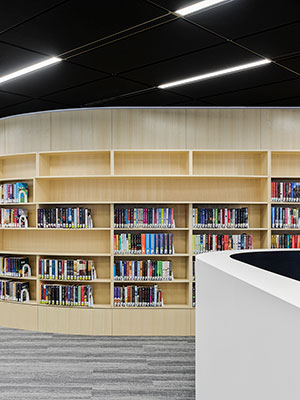
Photo credit: ©ANDREW LATREILLE www.andrewlatreille.com, courtesy of Rockfon
“We’re extremely proud of our revitalized library and all that we’ve accomplished inside and out. We can’t wait for everyone to experience it for themselves ,” said Pilar Martinez, CEO of EPL, at the Sept. grand opening event.
“We are proud and happy to have been involved with the Edmonton Public Library in the transformation of this building and look forward to the Edmonton community embracing it as an exciting and vibrant library in the city’s downtown core,” remarked Teeple Architects’ design principal, Stephen Teeple. “We hope the public finds it to be a place that is open and welcoming, where there is always something new to discover.”
Mayor Don Iveson praised the project saying, “We have built cathedrals of creativity, knowledge and inclusion in every part of our city. As you travel from library to library, you can’t help but be a proud Edmontonian, and the Stanley A. Milner Library continues that tradition.”
He continued, “The Library is a place where everyone is welcome, and with the inclusion of Thunderbird House and additional outreach offices at the downtown Library, Edmontonians have a place to gather, learn and feel a sense of community and connection to one another. As both mayor and an Edmontonian, I am constantly impressed by and proud of our public library’s innovation and its integral role as a welcoming space in our city.”
Catherine McKenna, Minister of Infrastructure and Communities, said, “Canada’s infrastructure plan invests in thousands of projects, creates jobs across the country and builds stronger communities.” The most recent economic impact report calculated that the EPL generated a total of $131.5 million in value for Edmonton residents. Every $1 invested in the EPL, created $3.11 of value, the equivalent of $212 per resident.
She added, “The new Stanley A. Milner Library will become a focal point for the community and culture in downtown Edmonton. This library will bring together all members of the community, and provide a modern and accessible space to connect with friends, family and community groups, while creating a cultural hub that Edmontonians can be proud of for generations to come.”
Stanley A. Milner Library, 7 Sir Winston Churchill Square, Edmonton, Alberta, T5J 2V4 Canada; https://www.epl.ca/milner-library
- Owner: City of Edmonton, Edmonton Public Library; Edmonton, Alberta; https://www.epl.ca
- Architect: Teeple Architects, Toronto; http://www.teeplearch.com
- Architectural and construction partners:
- Stantec; Edmonton, Alberta; https://www.stantec.com
- AECOM; Los Angeles; https://aecom.com
- TBD architecture + urban planning; Edmonton, Alberta; https://tbdarch.com
- General contractor: Clark Builders; Edmonton, Alberta; https://www.clarkbuilders.com
- Ceiling systems – installing contractor: QSI Interiors Ltd.; Edmonton, Alberta; https://www.qsiinteriors.com
- Ceiling systems – distributor: Pacific West Systems Supply Ltd.; Edmonton, Alberta; http://pacwestsystems.com
- Ceiling systems – manufacturer: Rockfon; Chicago; https://www.rockfon.com
- Photographer: Latreille Architectural Photography, Andrew Latreille
- Video construction: https://youtu.be/CPX2H6PX2bM
- Video grand opening: https://livestream.com/accounts/69533/events/9300428/videos/211068602
- Video tours: https://www.youtube.com/playlist?list=PL2IiDBdO-aW5K7M4ZGF6gMgBwogmRcGjr
- Audio tours: https://www.epl.ca/milner-library/#visit
- More videos: https://www.epl.ca/explore/?post-type=blogs%2Cnews&programs=milner-library
To learn more about Rockfon’s acoustic ceiling products, please call 800-323-7164, email cs@rockfon.com or visit www.rockfon.com.
About Rockfon
Rockfon is part of the ROCKWOOL Group and is offering advanced acoustic ceilings and wall solutions to create beautiful, comfortable spaces.
At the ROCKWOOL Group, we are committed to enriching the lives of everyone who experiences our product solutions. Our expertise is perfectly suited to tackle many of today’s biggest sustainability and development challenges, from energy consumption and noise pollution to fire resilience, water scarcity and flooding. Our range of products reflects the diversity of the world’s needs, while supporting our stakeholders in reducing their own carbon footprint.
Stone wool is a versatile material and forms the basis of all our businesses. With approximately 11,000 passionate colleagues in 39 countries, we are the world leader in stone wool solutions, from building insulation to acoustic ceilings, external cladding systems to horticultural solutions, engineered fibers for industrial use to insulation for the process industry, and marine and offshore.

