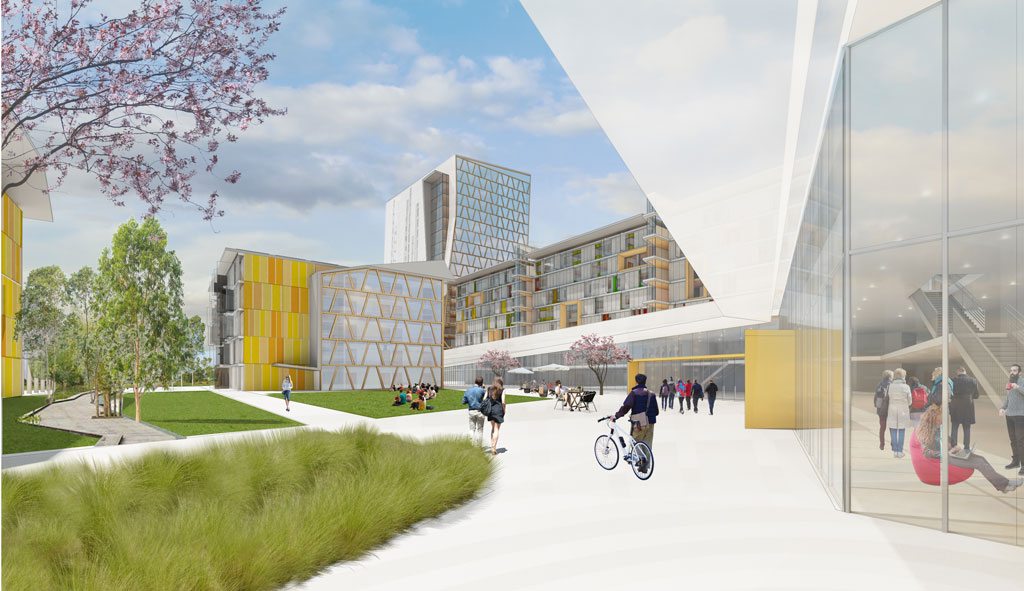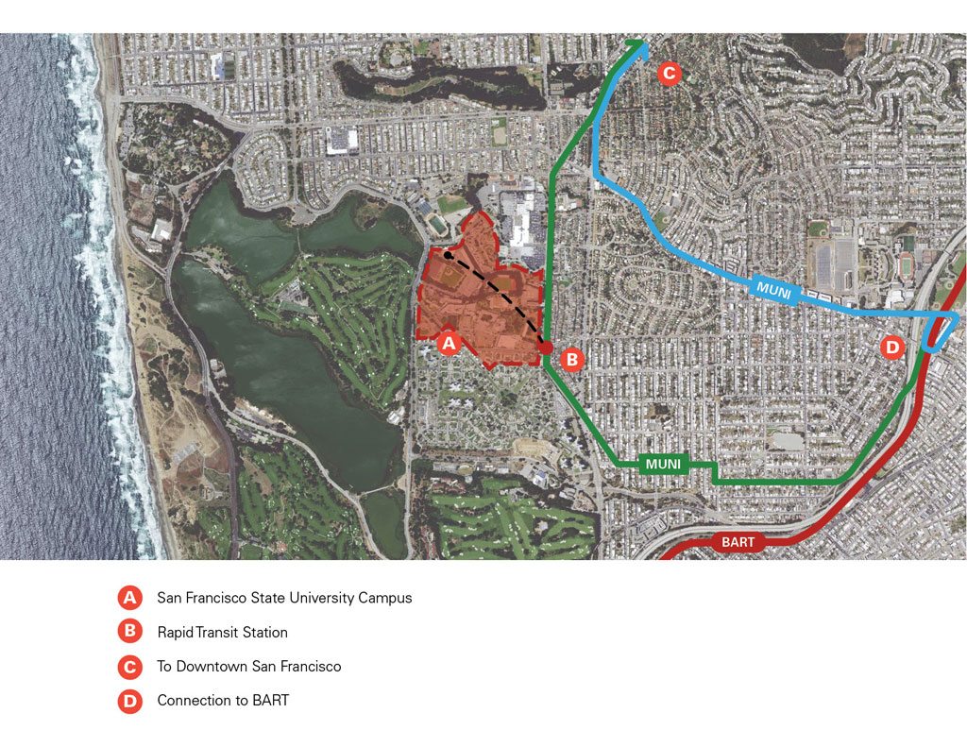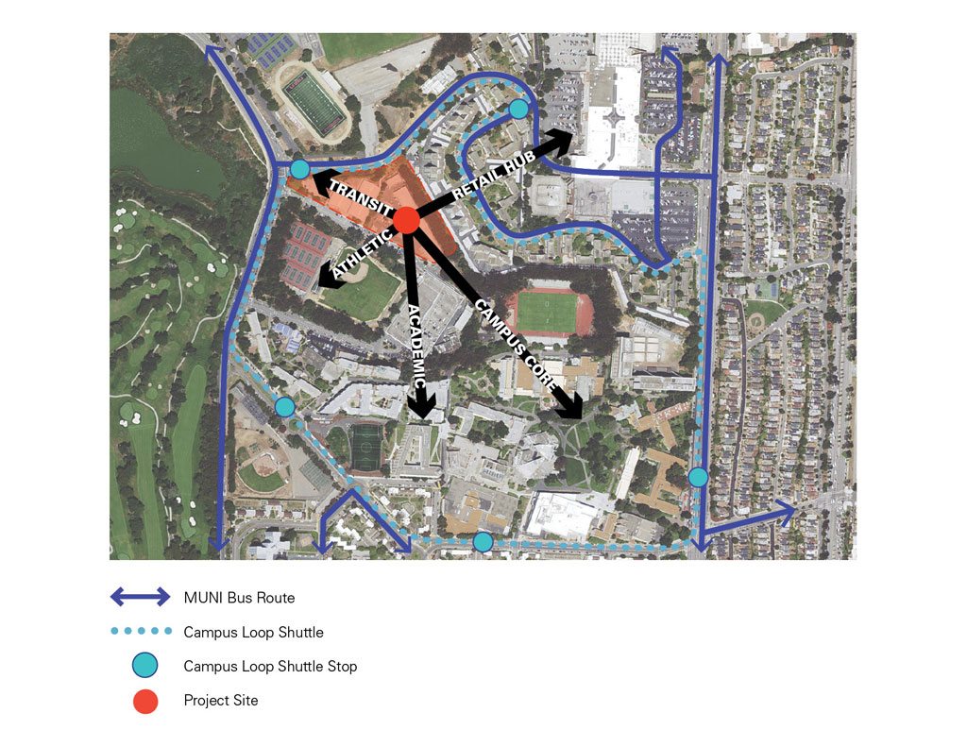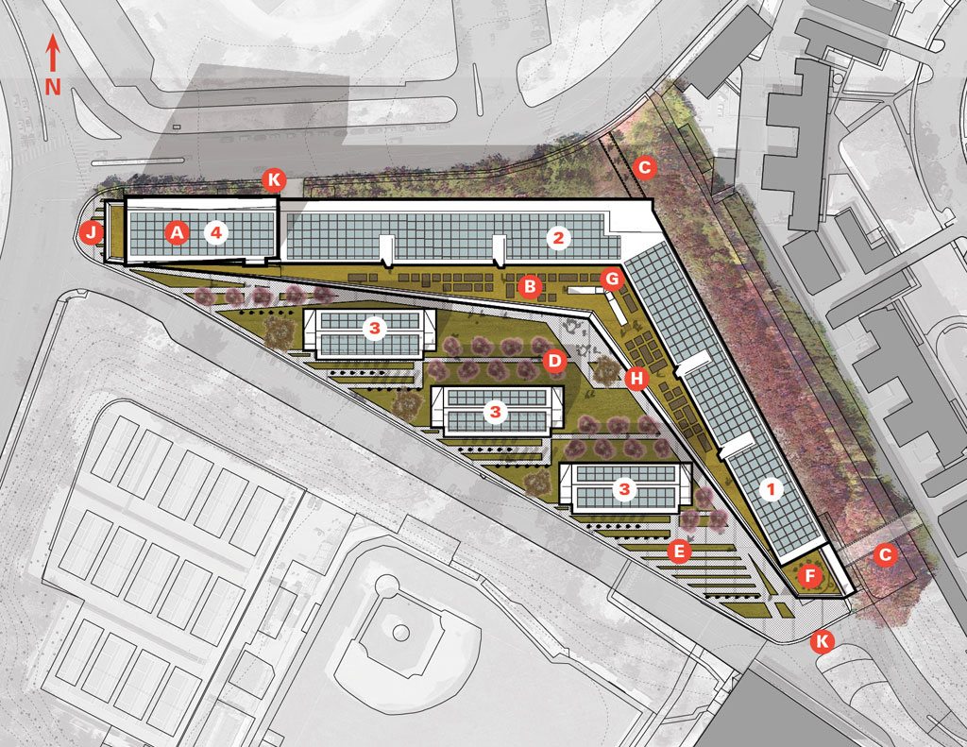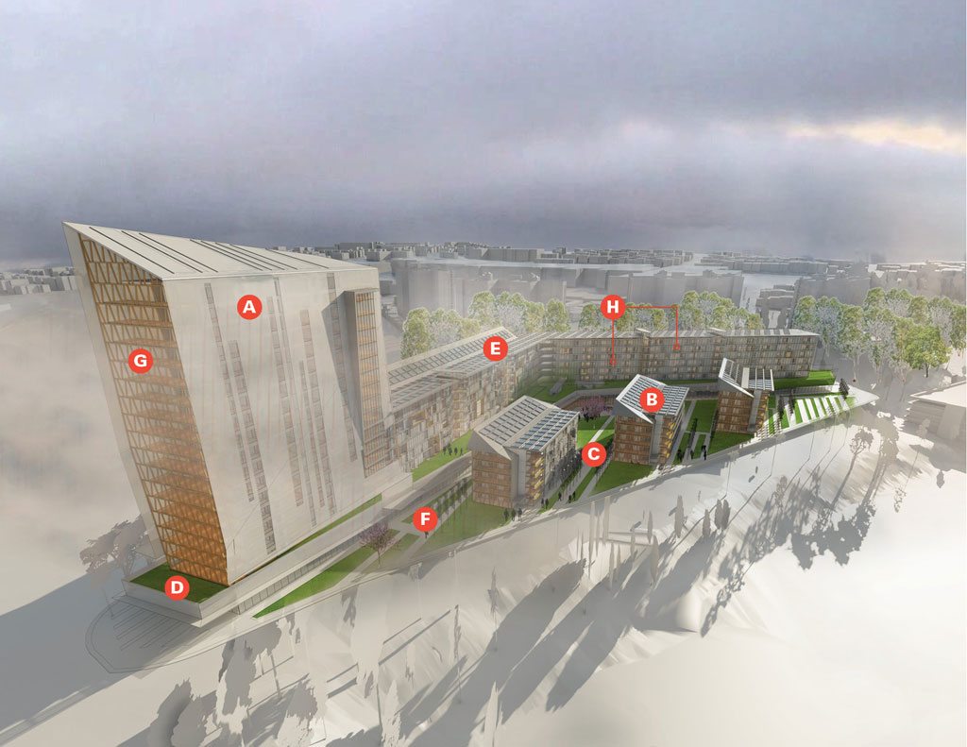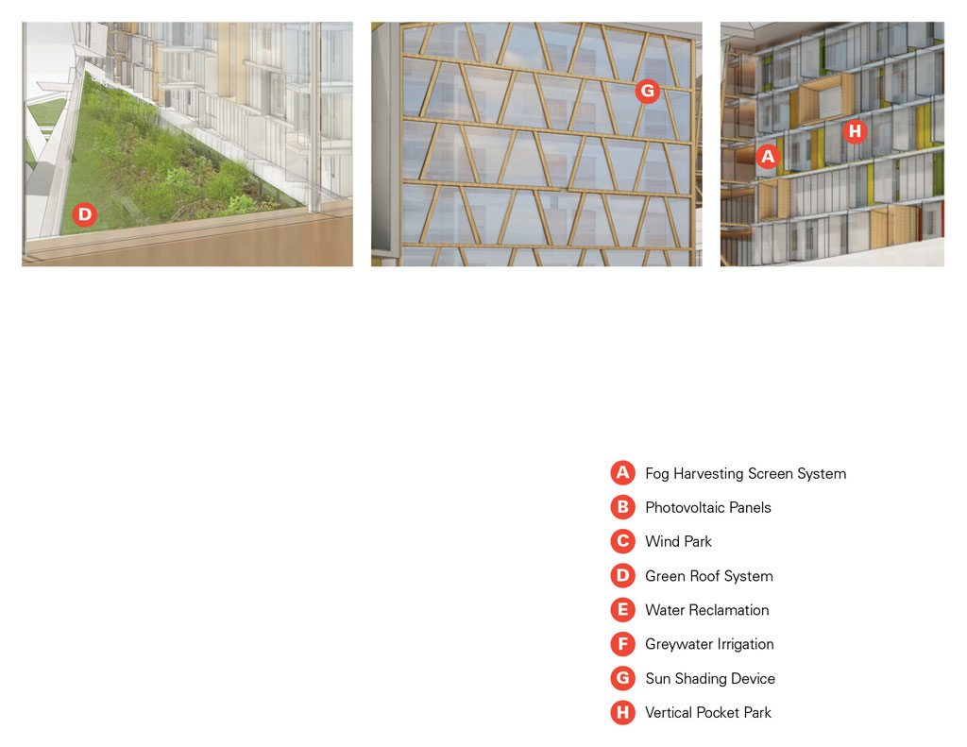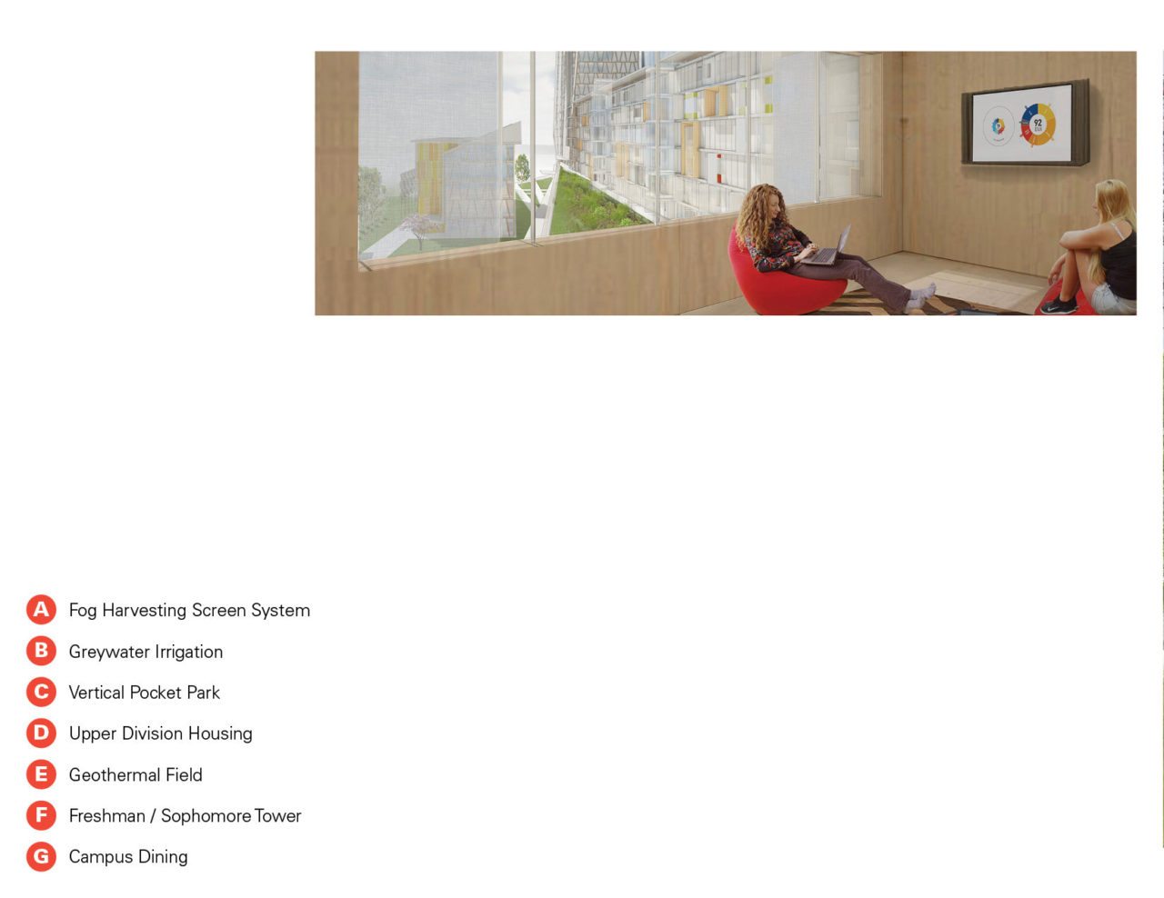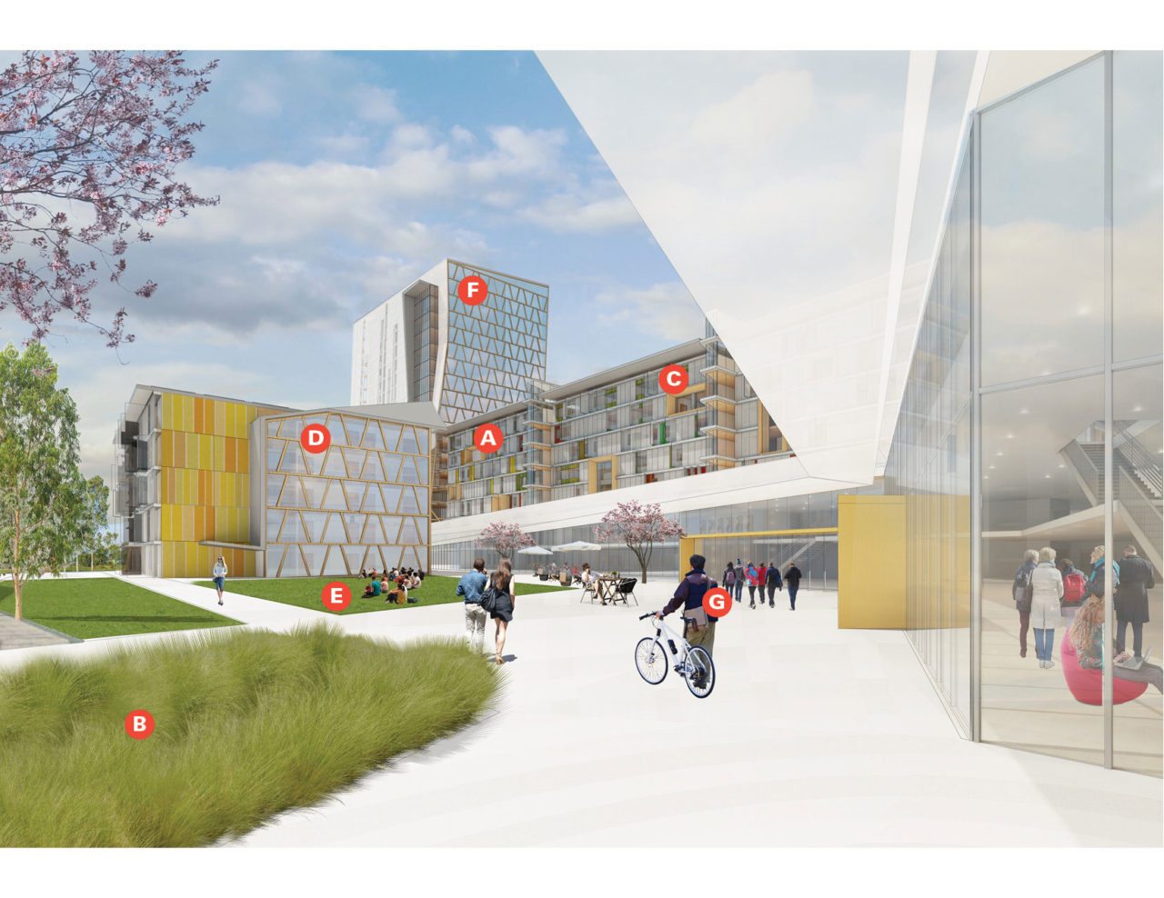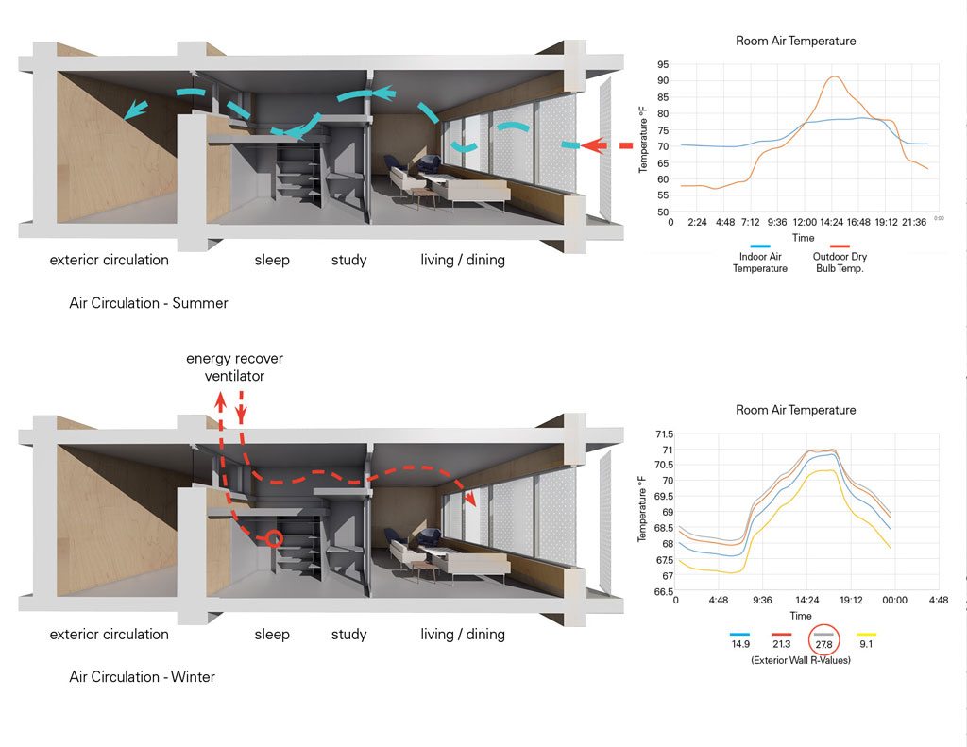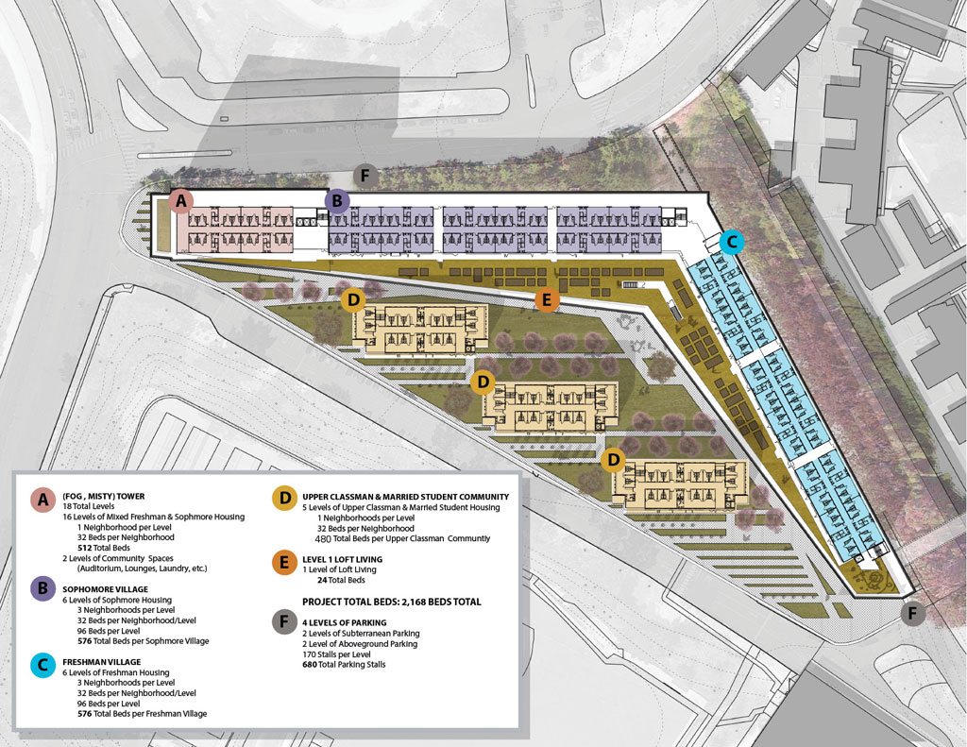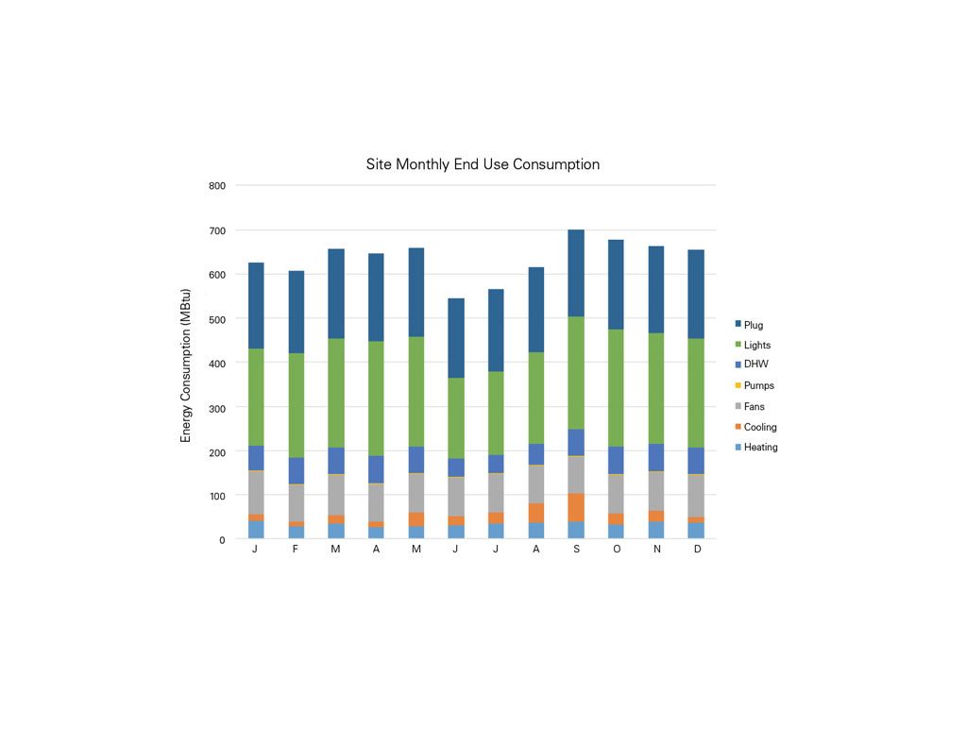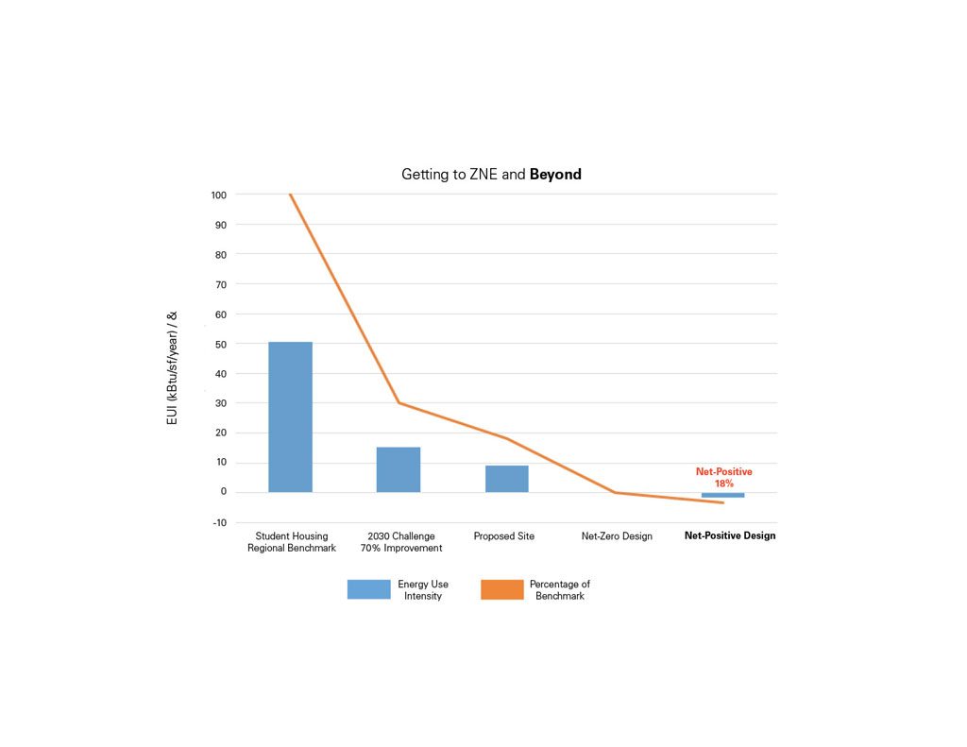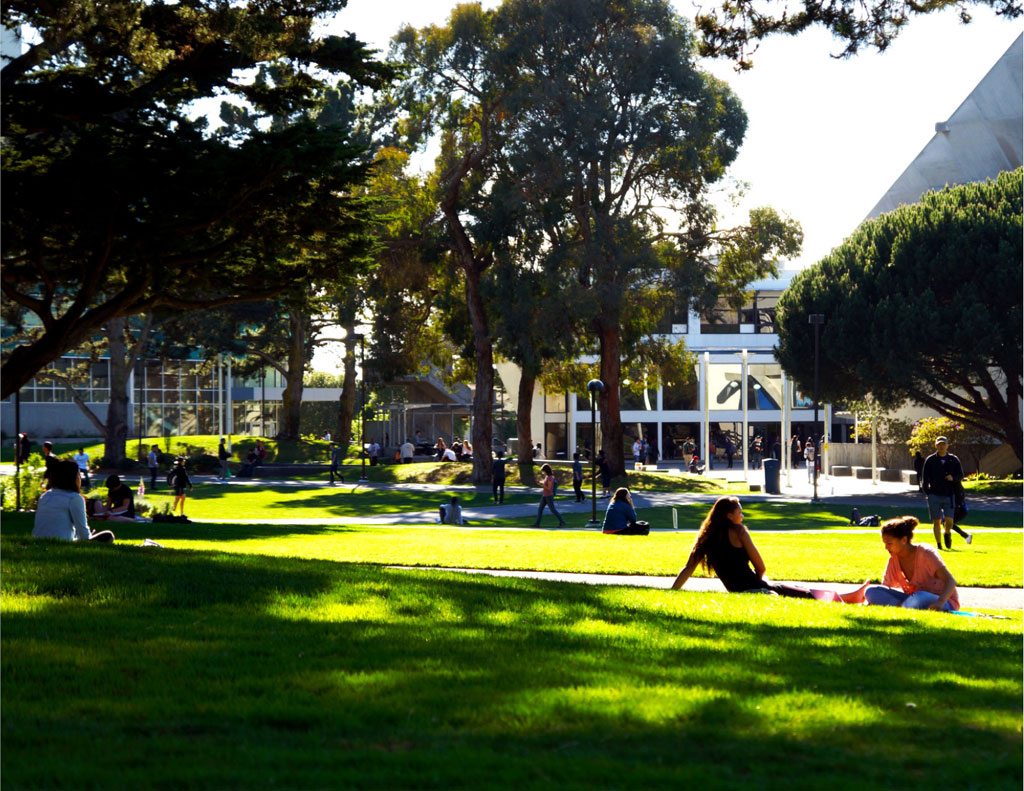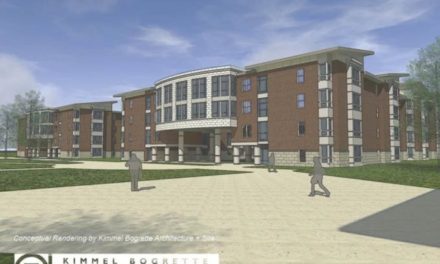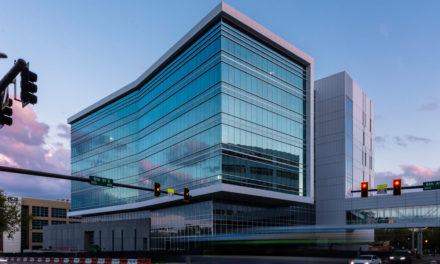Fog Catcher Project Description
Fog Catcher embraces the specific microclimate of western San Francisco to generate a design that provides net-positive energy, utilizing no mechanical system for the student housing, relying instead on passive strategies for heating and cooling. This is accomplished by utilizing a tight and well insulated building envelope and incorporating a “flipped” tiny living housing concept with smaller internal sleeping quarters, which supports student’s demand for more privacy, and general communal living spaces located on the perimeter, addressing student’s desire for more daylight and wellness from their campus residential experience.
The building is enveloped in a “cloud-like” metallic shroud expressive of the natural breezes that enfold the student housing buildings like a perforated, filmy blanket. Addressing California’s continued struggles with droughts, the design follows biomimicry. Similar to homeohydrous desert plants that collect dew, the design highlights a transparent mesh ‘shroud’ that collects fog condensation acting as a fog-catcher, gathering enough water from the ambient fog to provide sufficient water for each student annually, while providing customizable sun shading devices. The cloud-like fog catcher has operable shutters that can be opened or closed depending on the privacy desired or the controllability of sunlight and glare.
LED lighting is incorporated into each building behind the shroud signifying the energy usage per building, and creating a dynamic, ever-changing expression while educating the community on the building’s energy consumption. Power would be generated by PV’s on the roof and wind turbines located in a series of wind parks, capitalizing on the natural breezes to generate energy.
Through the smart, tiny living concept and almost entirely passive strategies, this project requires only 65- 75% of typical square footage for comparable student housing and promises to be not just net-zero but actually Net-Positive by 18%. Though we agree with the premise that density is appropriate, we did not support the number of beds proposed for the site. Daylight, natural ventilation and appropriate scale of living drove our design that accommodates 2,168 beds.
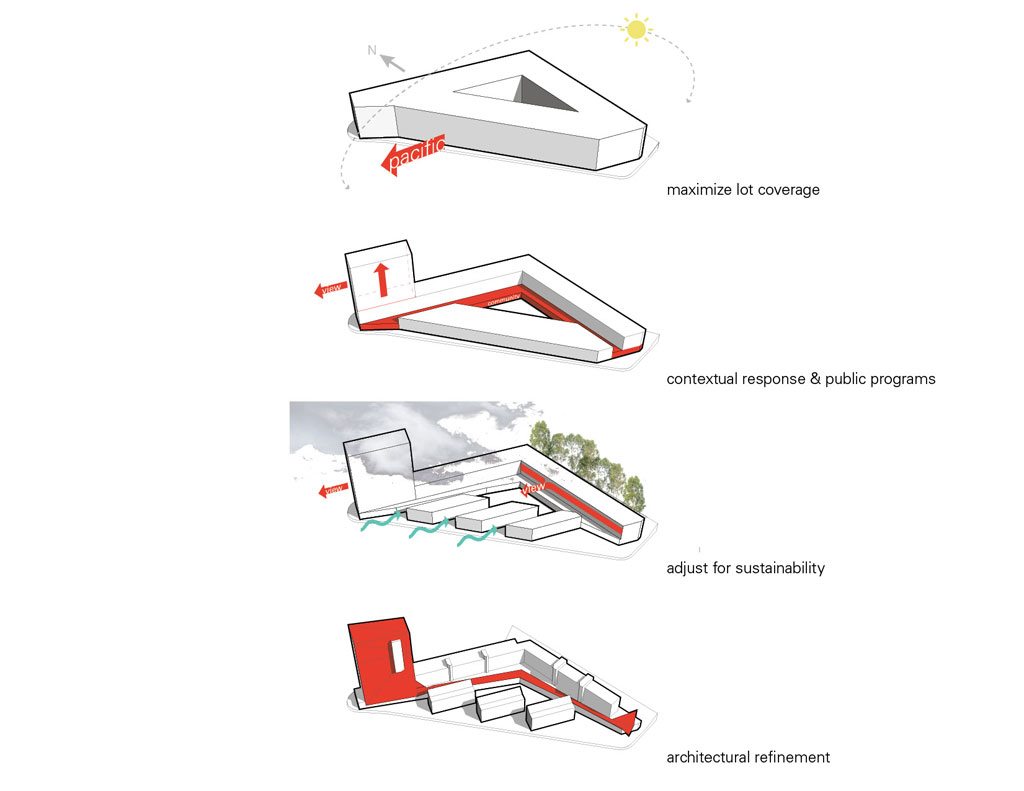
Site & Architecture
The site strategy for Fog Catcher creates interconnected student neighborhoods of 32 students that foster social and intellectual communities. The freshman and sophomore housing to the north and east are comprised of six-stories over parking that align the edges of the site. Upper division, graduate and married students are located in five-story buildings oriented east-west, linking triangular wind farms, generating 12,000 kWh annually, to capitalize on the solar orientation and the prevalent winds. These lower scale buildings allow for natural light in the central outdoor space, which is populated with all of the public functions aligning the southern edge of the parking deck podium. A 16-story tower, mixing freshman and sophomores, occupies the westernmost portion of the site, creating an iconic presence and offering commanding, dramatic views to Park Merced and the Pacific Ocean beyond. Photovoltaic canopies are mounted to the roofs of all of the buildings, generating 2,626,185 kWh annually. Geothermal wells are needed only for the public spaces and are concentrated in the open areas between buildings. All housing units will be passively heated and cooled without a mechanical system. 8,700 gallons of water from the fog-catchers will be collected and stored on every floor of the buildings, providing supplementary water for flushing fixtures for all students and landscaping.

Unit Plans
The organization of the living units are “flipped” from the conventional dormitory typology for multiple reasons. Locating the sleeping and private study quarters on the interior wall of the suites and apartments creates greater thermal comfort, capitalizing on the natural climate conditions and eliminating the need for mechanical systems. In the winter, the warmer sleeping quarters will recirculate air to help temper the cooler perimeter public zone of the units. In the warmer summer months, the units will utilize the natural ventilation throughout the entire unit, connecting air flow to the “open’ corridors. During cooler days, the corridors can be enclosed through temperature reading automation, while still being properly ventilated.
Typical apartments and suites on college campuses average 250-350 NSF per student. This concept of utilizing Tiny Living principles is 190 NSF per student, reducing materials by nearly half and significantly reducing energy consumption beyond the regional benchmark by 82% This typology is not just about reducing materials and cost: This flipped concept with minimal sleeping and study quarters focuses more on volume over area, allowing for generous, open, well-lit living and dining spaces promoting greater social and intellectual collaboration.
Energy Strategies:
The cooling of the living spaces is accomplished with natural ventilation only. The building design uses operable windows and an orientation that takes advantage of the wind patterns in the area to introduce fresh air and maintain a comfortable space temperature. Heat pump water heaters provide domestic hot water Heat rejection from the water-cooled VRF to the ground source loop preheats incoming city, adding additional energy savings. Energy use is greatly influenced by the residents. A key card inserted in a reader within the space cycles the room into occupied mode, energizing receptacles, the ERU system, and lighting. The fog catchers also act as external shading devices to reduce direct sun exposes shading devices to reduce direct sun exposure.
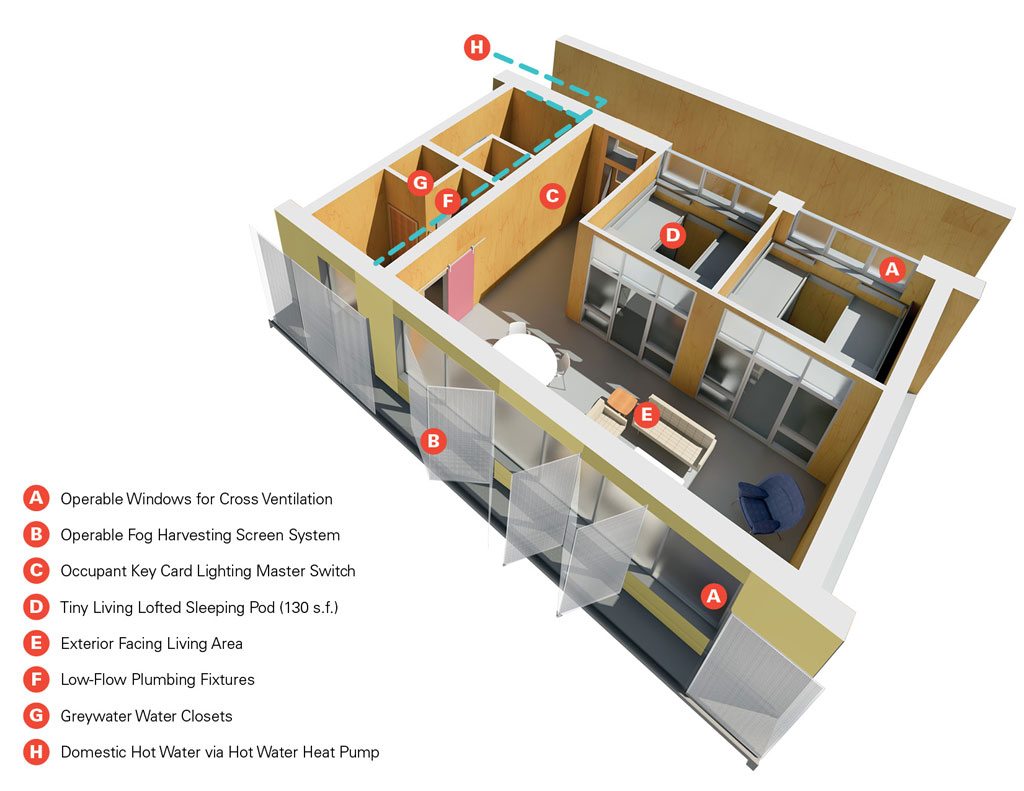
Net-Positive Strategies
When first exploring the design, we studied how to reduce energy demand before jumping into selecting renewable resources. Our solution does this by employing passive design strategies and incorporating tiny living concepts.
Passive Strategies:
Solar orientation, natural breezes and fog greatly shaped the site design approach, as well as the overall building planning. We really wanted to explore the notion of not needing a mechanical system. By flipping the housing typology to internalize the sleeping quarters and pushing the public spaces to the perimeter, we have been able to create a balanced, passive approach that relies only on the recirculation of air to create the appropriate comfort levels year-round. We also understand the water shortage in CA and in addition to gray and black water systems we have incorporated fog catchers into the building envelope to capture enough water to store and use for the suite or apartment restrooms.
Health and comfort rooted in natural conditions can only lead to healthier and happier students who are more connected to the natural environment.
Tiny Living:
We have created intentional, smaller environments where every cubic inch is considered and carefully designed, while also considering the quality of the overall environment. For example, according to the program that was provided, a typical freshman or sophomore living unit would be approximately 350 GSF/student. We have designed our freshman/sophomore housing at 2,65 GSF/student. This is an overall GSF reduction of 25%. 25% less material. 25% less exterior surface area, and 25% less area to heat and cool.
We have provided 1,664 beds for freshman and sophomore student housing, totaling 425,000 GSF. That is 135,000 GSF less than the typical model equating to 17% energy demand reduction.
We took the tiny living model to the apartments as well, providing private tiny singles, compartmentalized bathrooms, a kitchen and a large, well-lit living space. The program provided in the original outlined brief for upper residents was approximately 430 GSF/student and we have provided a design that is 360 GSF/student. This is a 17% reduction.
We have provided 480 beds for upper division students, married students and graduate students, totaling 130,000 GSF. That is 25,000 GSF less than the typical model, equating to 17% energy demand reduction.
Both of these housing typologies not only reduced square footage but they foster the kind of environment that encourages community on many levels, creating a healthier living situation which leads to greater success at the University level.
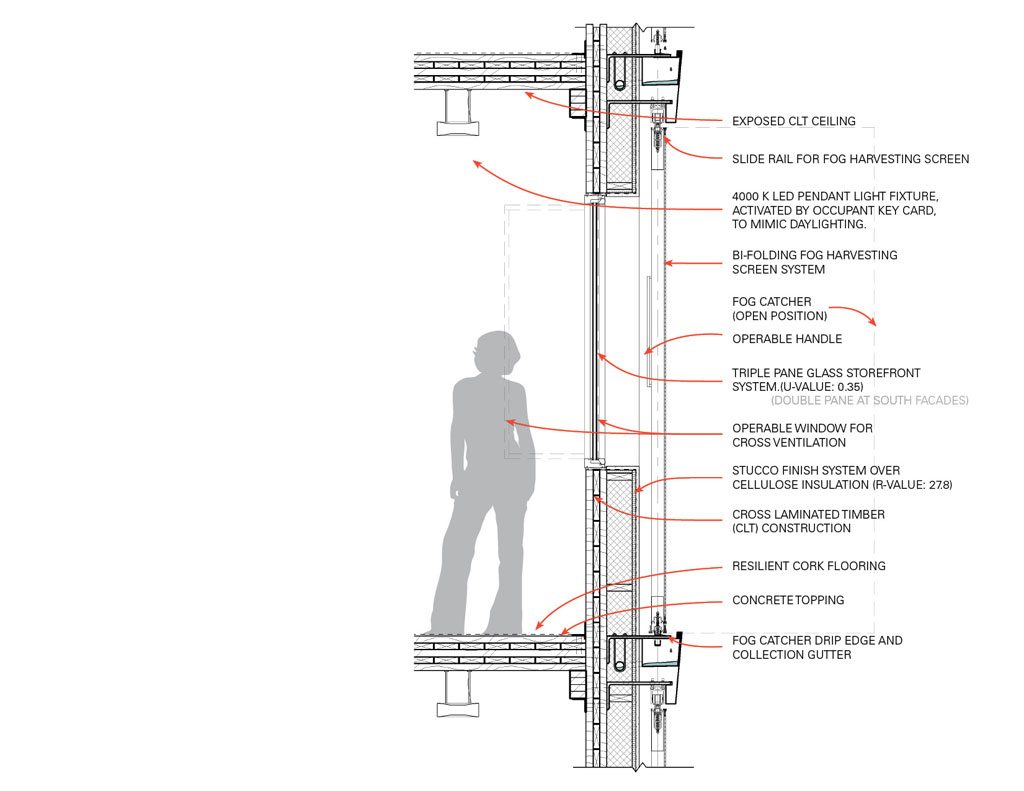
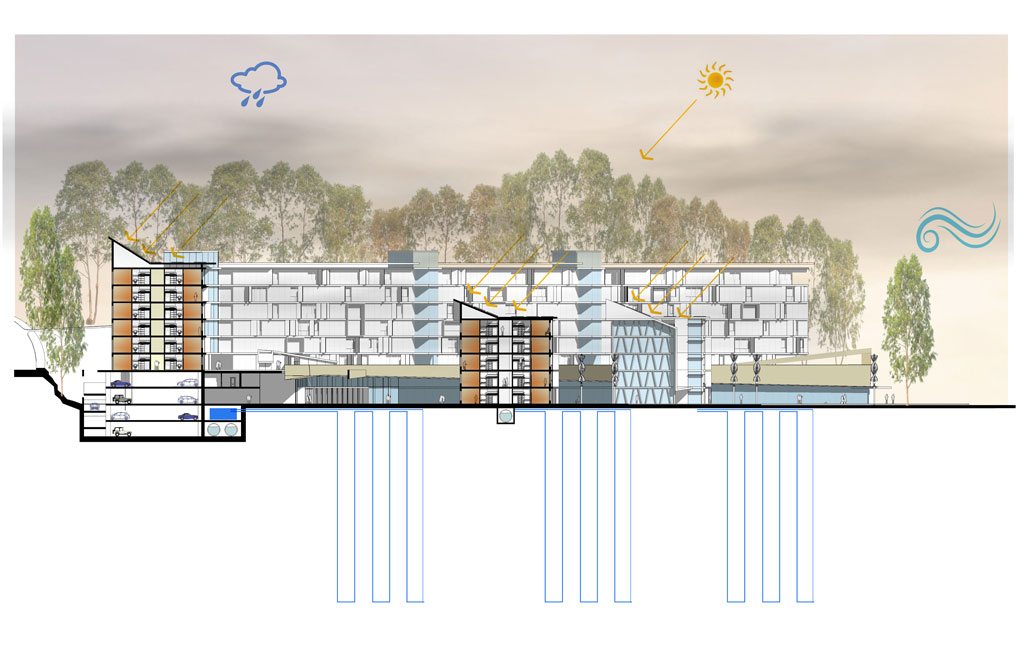
The building is a hybrid solution using a concrete podium for the parking, public spaces on the ground floor and the vertical core. Glulam and CLT (cross laminated timber) construction is use for the primary vertical structure, walls and flooring.
We know that natural materials are appealing but we now understand the neuroscience behind why. Our natural human response to nature and natural materials has been shown to reduce blood pressure and stress hormones in our bodies, allowing for the best conditions to relax, learn and engage with others. We have used natural materials, finishes and colors to reinforce these biophilic benefits on the occupants, allowing them to focus on creating new relationships and learning.
Additionally the total environmental impacts of CLT proved to outperform the more conventional construction systems.
- This system produces less greenhouse gas emissions than conventional construction.
- CLT stores carbon emissions and provides a temporary carbon credit.
- Carbon emissions to produce steel and or concrete are far greater than what is needed to produce wood.
- CLT has a lower life cycle impact than conventional construction.
- Wood can be harvested locally reducing transportation impacts.
- It is a renewable material.
- There are no adverse effects on the indoor environmental air quality contributing to the students’ health and well-being.
- The material is re-usable.
- The thermal mass of the panels helps reduce heating and cooling loads.
- This pre-manufactured panelized system minimizes construction waste and any waste produced can be fed into the manufacturing plant’s biofuel plant for carbon neutral energy.
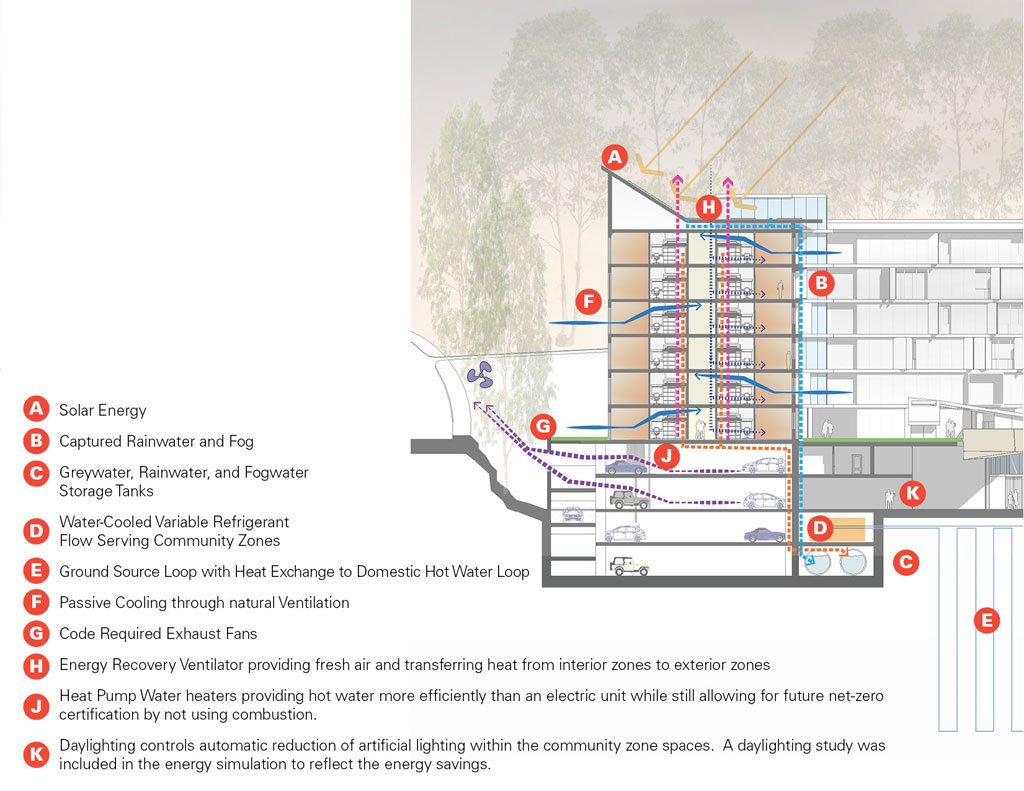
End Use Summary
Aggressive energy efficiency measures proposed for Fog Catcher contribute to a design that surpasses regional benchmark energy use intensity (EUI). Going beyond the 2030 Challenge’s to reduce energy consumption by 70% over comparable buildings in the region, the proposed site achieves an EUI of 9.1 kBtu/sf/yr, an 82% energy savings over the benchmark. Additionally, the site generates 118% of the required energy through photovoltaic panels and wind turbines. This energy production fuels the surrounding community through not only clean energy production but also as a social catalyst.
The energy goals are achieved primarily through providing over 2,000 beds in a tiny living concept with passive heating and cooling. Tight construction and a super-insulated design keeps heat from internal gains inside the building during cooler months and heat from entering spaces during warm summer days. This insulated design also provides a high level of comfort as interior surface temperature varies little in response to outdoor temperature changes, allowing for residential units to forgo mechanical heating and cooling for a large energy savings. Resident key cards that activate lighting and select electrical circuits in units, incentives for low consumption, and active monitoring by building occupants through energy consumption feedback provide savings on resident plug loads.
Additionally, access to natural views and daylighting keep lighting energy consumption low while maintaining appropriate lighting levels. Along with heat exchange through a ground source water loop, heat pump hot water heaters, and heat recovery between exhaust air and incoming fresh air, the design ensures occupant comfort with minimal energy consumption.
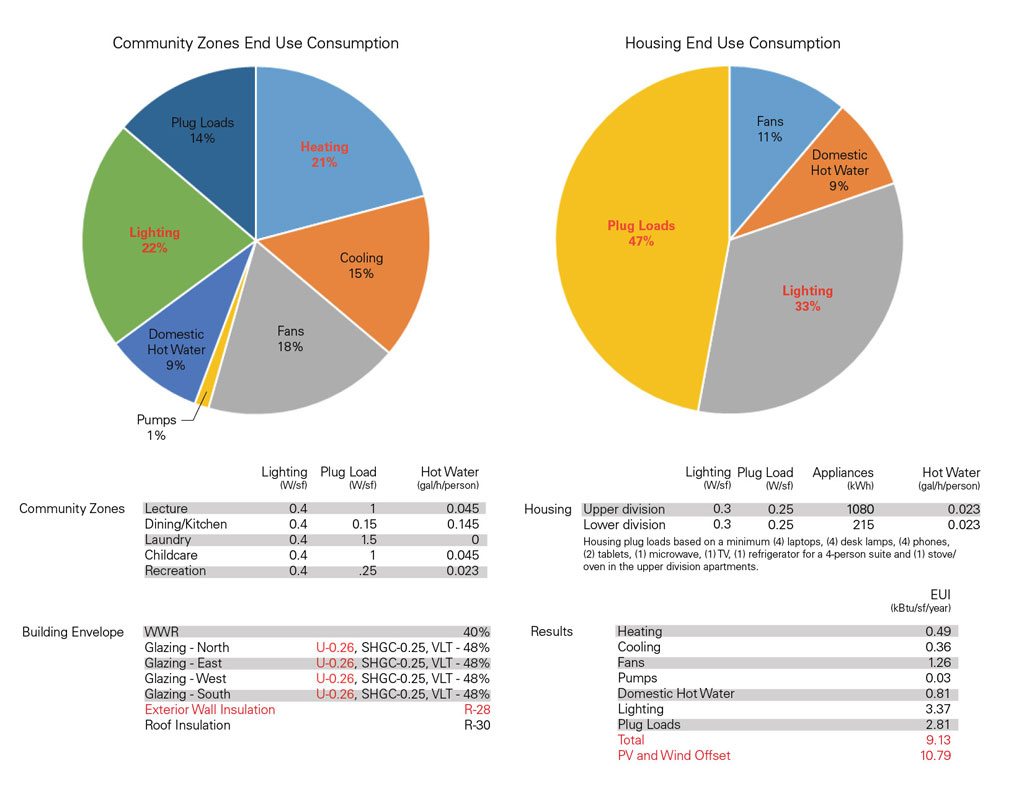
Renewable Resources
Photovoltaic Panels by the Numbers:
The site’s primary source of renewable energy is solar. SunPower’s X22-360-COM panels tied to the electric grid were used as the basis design to produce enough energy for a net positive site. Available roof space is loaded with 2,830 horizontal panels covering 49,674 sf and 1,763 panels angled at 22° covering 30,937 sf The total production is 2,626,185 kWh/year, approximately 118% of the site’s total energy consumption.
Rethinking Wind Energy:
36 vertical axis wind turbines spread across three concentrated wind parks contribute approximately 12,000 kWh of energy to the sites renewable resources. While their energy productions is not a large percentage of the site’s consumption, the wind turbines are not only a peaceful and sculptural contribution to the landscaping but also a reminder to residents and students of the university’s dedication to sustainability.
Water Reuse:
An on-site treatment system makes use of rainwater, greywater, and water captured through the innovative fog catcher system to reuse water for use in low-flow flushing fixtures, laundry, and landscaping. As drought conditions continue and California residents are faced with the challenge to conserve water, innovative solutions and investments in water technology are key to reining in water consumption.
In reviewing the design with vendors, such as Aquanomix, the annual rainfall is estimated at 20.1”. With 142,000 sf of roof surface, we can expect to collect approximately 1.5MM gallons of rainwater annually for use in flushing fixtures with overflow used for landscaping.
With the number of students being served, we have calculated that up to 50,000 gallons per day of greywater will be available. We are designing for a 50,000 gallon storage tank and a filtration system (2-stage filtration and UV treatment) sized for 80 gpm which would be the peak demand on the greywater system. We have not chosen a black water system because of the cost of the system, the amount of chemicals needed to treat the water, and the state and local regulations for this treatment. Greywater offers a substantial benefit to the project without the increased cost and chemical use of a black water system.
Mesh screens blanketing the building facades capture wind-blown fog droplets. As fog drifts in from the ocean, the harvesting system pulls fog out of the air, condenses it into water, and funnels the collected water towards the rainwater system. Based on data from researchers, approximately 0.1-0.2 gallons/ft2 is captured daily, totally a daily contribution of approximately 8,700 gallons to the water reuse system.
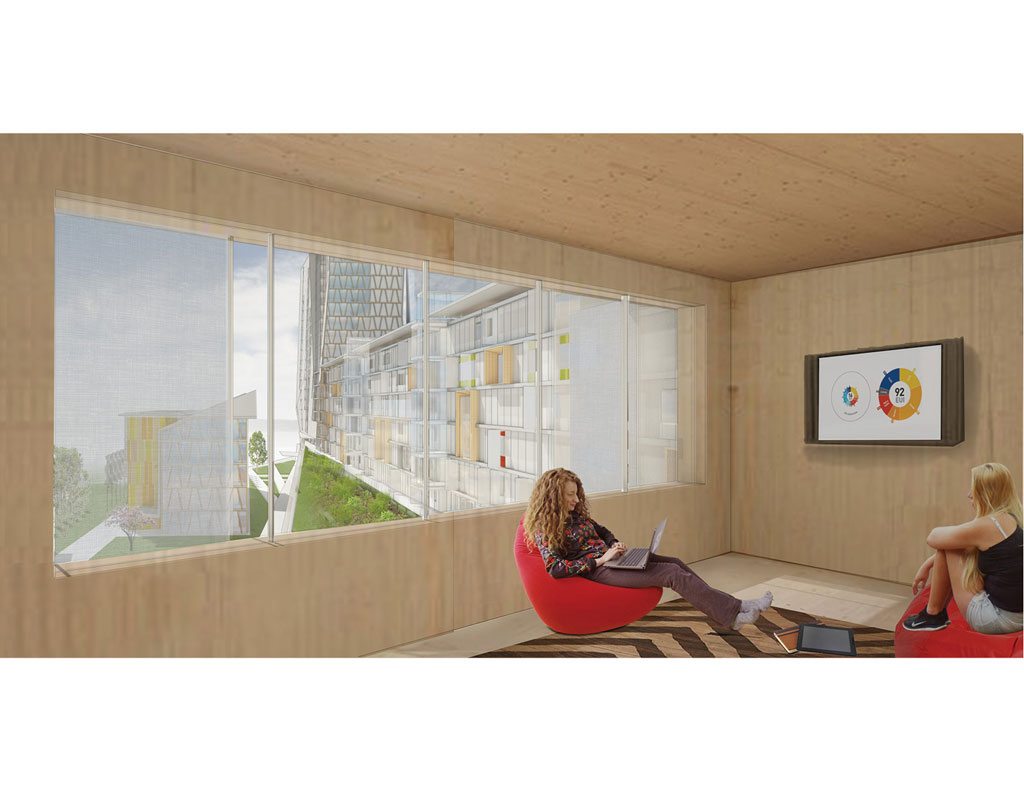
Conclusion
This project was conceived and designed in a truly integrative manner where each decision informs and responds to multiple other factors critical about the design. Energy strategies, social organization and aesthetic expression are woven together in an integrated manner to create Fog Catcher.
- Energy related design
- Net positive 118% – 18% positive
- No mechanical system for the student housing using passive systems design and proven through the planning and mathematics/physics
- Renewable energy PV/Fuel cells?/Geothermal/wind farms
- Fog catchers capturing water for re-use
- Cross laminated timber construction to minimize overall environmental impact
- Tiny living principles to reduce sf, save materials, reduce energy needs, improving the quality pf living.
- Flipped housing to provide open well-lit living spaces for everyone
- Technologies to reduce consumption, keying lighting, occupancy sensors, photo sensors
- Social design
- Multi-layered communities
- Village of 2000 students
- Sophomores of 800 students
- Freshmen of 800 students
- Upper division and married student housing of 400 students
- Neighborhoods of 32 students throughout
- Lounges between neighborhoods to bring people together.
- Suites and apartments of 4 with common living areas
- Rooms of 2 (freshmen and sophomores)
- Dining, café, laundry lecture halls, meeting rooms, childcare all easily accessible on the ground floor.
- Outdoor quadrangle
- Vertical pocket parks
- Aesthetic Design
- We intentionally expressed elements that contribute to the building achieving Net-Positive energy
- Simplicity of construction expressed
- Living rooms on the perimeter expressed
- Fog-catchers and sun shading expressed
- Vertical pocket parks for social and natural ventilation expressed
- Tower as icon and place to view Merced Park and the ocean expressed
- Exposed wood panels on interior from CLT panelized construction expressed
- Energy usage through lighting expressed
About Little
Little, an international architecture and design firm, is recognized for developing exceptional design solutions that generate business results in the community, workplace, healthcare and retail industries. With over 375 professionals, Little delivers results beyond architecture by combining expertise in traditional architectural services (architecture, engineering, interior architecture) with proficiency in additional diversified architectural consulting services (land development services, facilities planning and space management consulting, graphic design, building technology applications, and computer animation and internet application services).
All images in this article are courtesy of Little.

