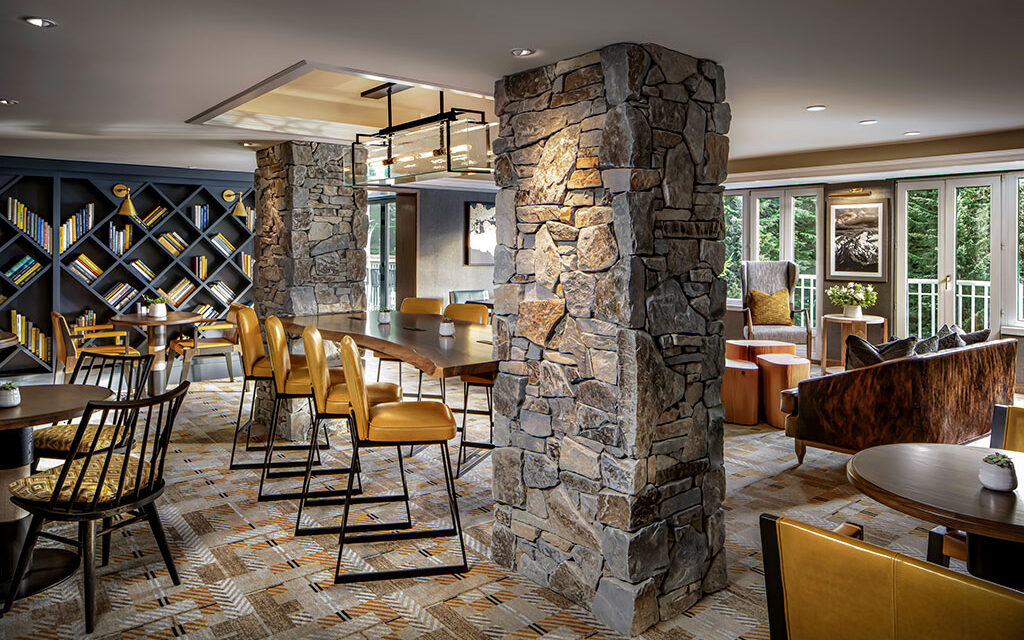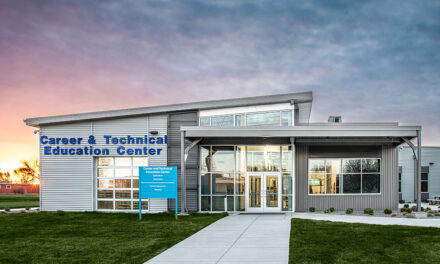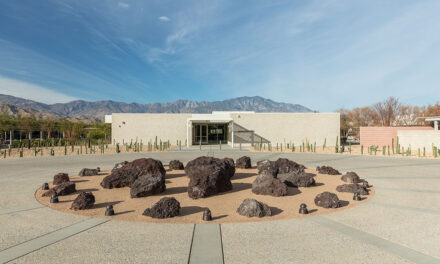Hirsch Bedner Associates San Francisco (HBA) has completed the redesign and expansion of Fairmont Gold at Fairmont Chateau Whistler. Immersed in refined modern mountain luxury, the design of the new boutique hotel experience embodies its magnificent alpine setting and the surrounding culture of Whistler, layered with warmth and elegance.
Residential comfort meets opulent ease within the enclave of 96 Fairmont Gold rooms & suites and Fairmont Gold Lounge, privately located on the 7th-12th floors of the landmark ski-in, ski-out hotel and golf resort situated at the base of Blackcomb Mountain in British Columbia, Canada. HBA designers appointed Fairmont Gold with elevated finishes and fixtures, the addition of gas fireplaces in all Gold rooms & suites, and design details characteristic of traditional construction methods. Natural woods, custom stonework, leather, and woven fabrics accent sturdy and rugged case goods finished with exposed nail heads and rivets, heavy duty steel hinges, brackets, and hardware in an aesthetic representative of an exquisite ski chalet.
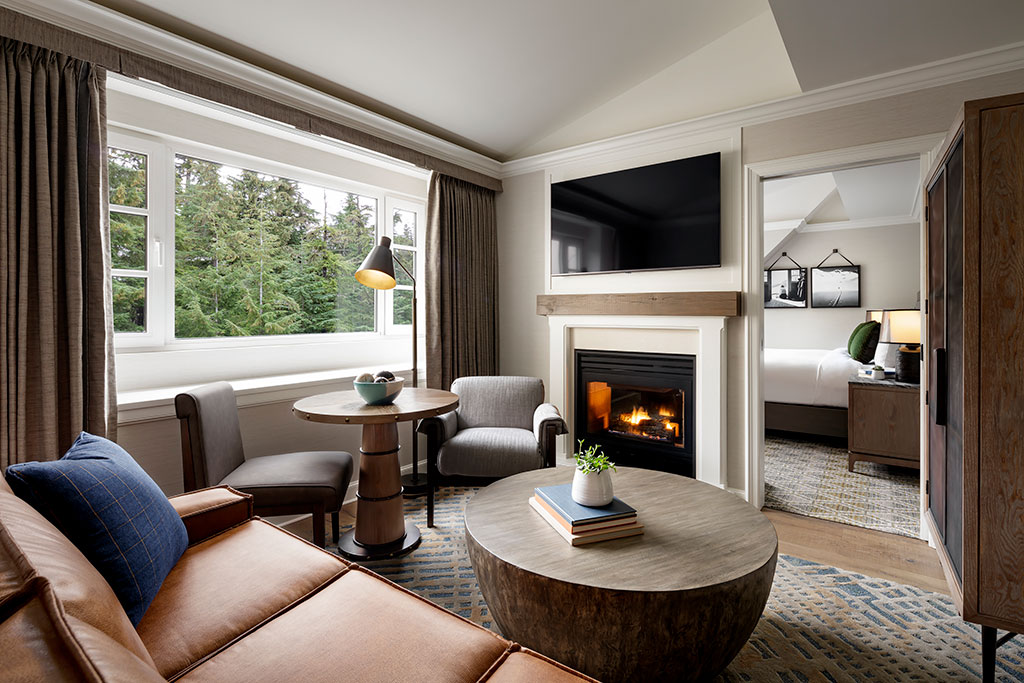
Photo credit: Fairmont Chateau Whistler
“The design of Fairmont Gold is an ode to the appreciation of the town of Whistler and its majestic mountain environ,” said HBA San Francisco Partner Meghann Day. “The beauty of Whistler is woven into every fiber of the storyline. From furniture constructed of locally sourced wood to customized artwork reflecting the nature of Whistler, all pieces were specifically hand-selected to sing true to Whistler itself and connect guests with the property’s inspiring organic surroundings.”
Upon entrance to the expanded Fairmont Gold Lounge, guests’ first glance is through a nana wall system out into the breathtaking mountains and spectacular forest of Whistler beyond. Handsome wall paneling in a deep blue envelops the entry while flagstone columns anchor the space, and a resplendent light fixture inspired by ski poles and snowfalls draws the eye upward.
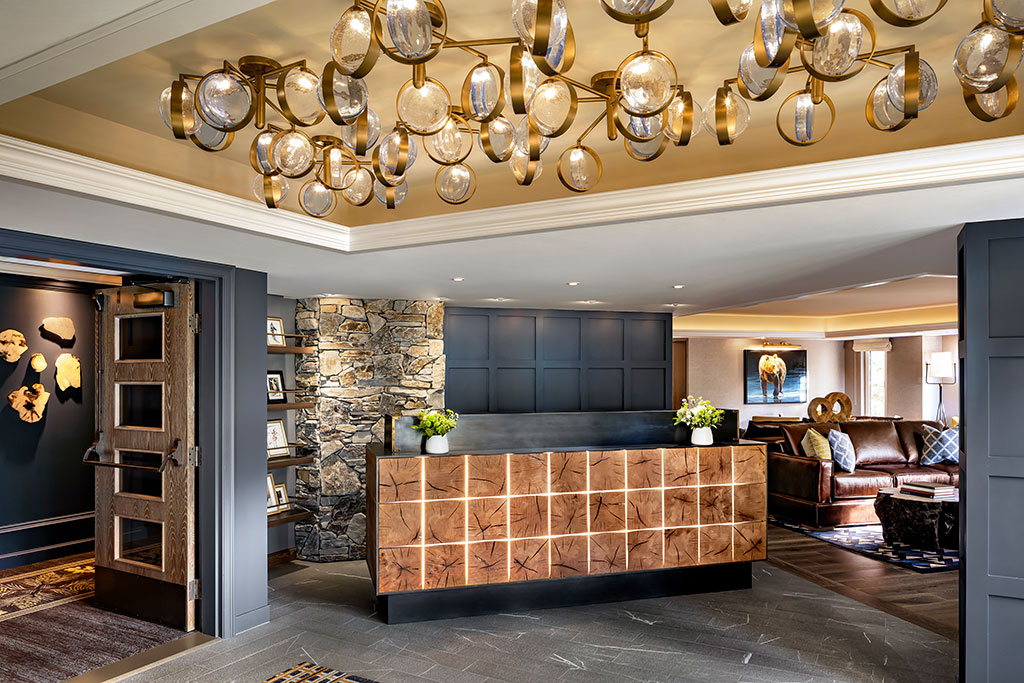
Photo credit: Fairmont Chateau Whistler
Harmonious elements throughout the lounge complement the eclectic rustic luxury of the Fairmont Gold rooms & suites including natural stone flooring with a leathered finish, tailored fabrics mixed with sumptuous leathers, and a reception desk made of metal and oak wood end blocks sourced locally. Colors from the outdoors are brought in with warm browns and golds, steely blues, and soft grays that thread through the furniture, wood and carpet.
Moving further into the lounge along cerused European oak-planked floors, textured vinyl wallcovering wraps the room where a rising fireplace of stacked natural flagstone warms the space and recalls material from the entry. At the wet bar, an antiqued mirror etched with a topographical map of Whistler serves as a stunning artful backdrop for floating shelves composed of oak and dark metal. Sustainably sourced planks of beetle kill pine with a beautiful striation line the back feature wall above custom leather banquettes.
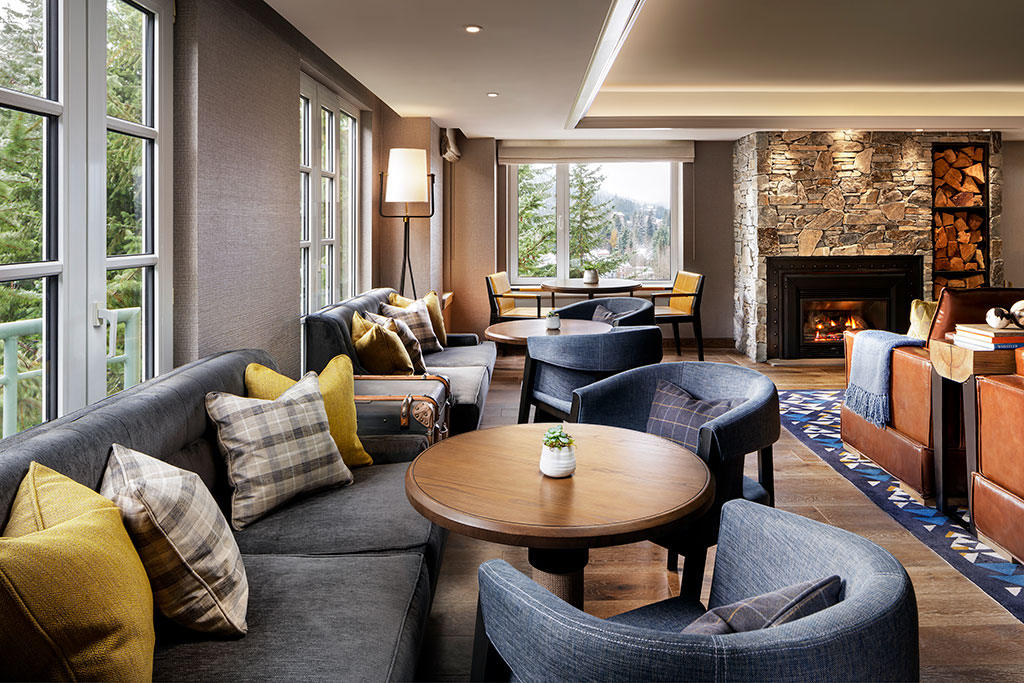
Photo credit: Fairmont Chateau Whistler
In the library, HBA designers elected décor and furnishings to create an inviting ambiance with detailed angular wall shelving, painted in deep blue, and organic wood artwork to add dimension. Neutral tones are pulled through an Axminster rug, and columns clad in flagstone provide the space with structure. Guiding the way into the pantry are natural stone antiqued floors, which lead to a light-filled space where an island floats at the center as a focal point. A live-edge wood aspect attached to the island brings a sculptured quality and the simplicity of nature into the pantry. Countertops in white quartzite, painted modern shaker-style cabinets, wood beams with rivet detailing, and metal-screened cabinet doors in dark bronze against the back wet bar further characterize a high-end, stately aesthetic.

