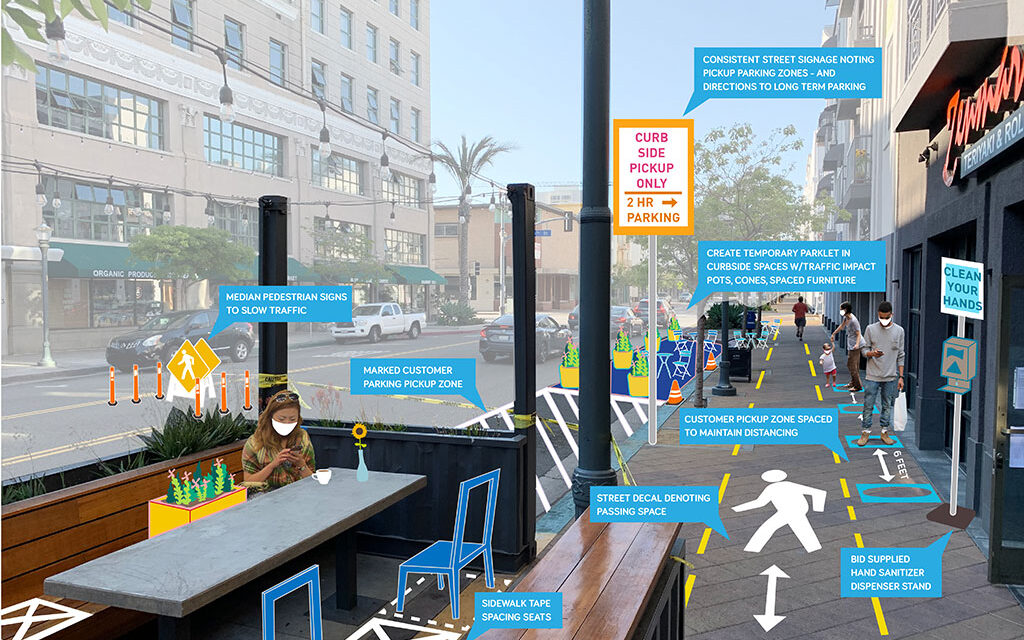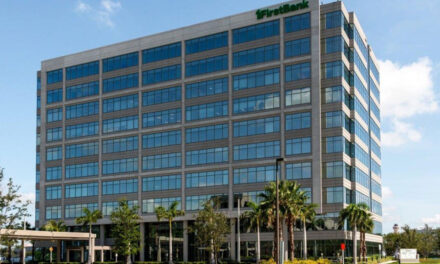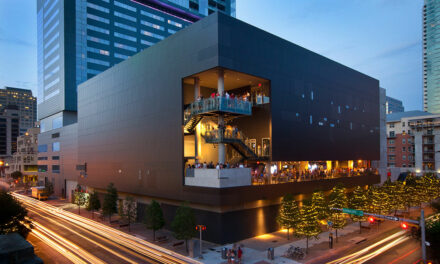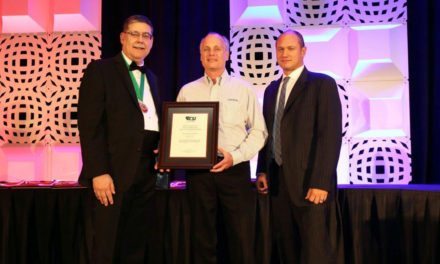Bringing people back downtown and to shopping streets will require confidence that the health crisis is abating, and a future outbreak will be minimized. States are now starting to re-open retail, and California Governor Gavin Newsom announced this week that California is moving to Phase Two of the State’s re-opening strategy, which includes some retail stores, with restrictions.
A vaccine is perhaps many months (or even years) away, and widespread testing infeasible in the near future. Cities and communities will need to adjust public space to allow customers back in with distancing in mind. Restaurants present an opportunity that already has many indicators of success: repurpose sidewalks, street-side parking, and parking lots into outdoor dining areas.
Alfresco dining offers the community a way to enjoy the outdoors while supporting restaurants. There is evidence Coronavirus does spread while airborne, but it may lose strength with sun and warm weather. Outdoor dining areas could be popular as the warmer summer months approach, and they would provide the area needed for establishments to enact social distancing while maintaining feasible occupancy levels.
Main Streets are critical parts of our cities’ economies and social culture, and they will need support during recovery to bring people back. More outdoor dining will send a signal to consumers that it’s safe to go back out, with people being the biggest attractor of people.
As reported by Jon Henley, in the Guardian, Lithuania’s capital, Vilnius, has announced plans to turn the city into a vast open-air cafe by giving over much of its public space to the hard-hit bar and restaurant owners so they can put their tables outdoors and still observe physical distancing rules.
Kerry Cavanaugh, Los Angeles Times editorial writer who is focused on housing, transportation, and the environment, advocates that when Los Angeles starts allowing businesses to reopen in the coming weeks and months, the city could take a cue from Lithuania. She writes, “Of course, Lithuania is very different from Los Angeles. But L.A. could take some inspiration from Vilnius’ willingness to experiment with public spaces to help the city return to some safer version of normalcy. How about closing off parking spots or lanes to cars on some neighborhood commercial strips, so restaurants and cafes could place more tables outside? Or perhaps closing some less-traveled streets so people have more space to exercise outdoors while still socially distancing?”
Parklets
This approach has already been proven effective in Parklet programs in Southern California, where some curbside parking spaces have been converted to dining or congregating areas. The current situation with reduced traffic and parking demand may reduce the inevitable resistance to taking away parking spaces for other uses – a situation cities should take advantage of.
The Long Beach Parklet Program began in 2011 as a tactical urbanism pilot project deployed by Studio One Eleven in partnership with the City of Long Beach and privately-owned, local businesses.
Parklets are now part of the fabric of the City of Long Beach and have been hailed by the city as increasing community and encouraging walking and biking within the city, and as effective in uplifting economically disadvantaged areas.
By constructing street decks or concrete bulb-outs to expand the sidewalk, Parklets convert existing curbside parking stalls into outdoor seating, community gathering spots, and even areas for fitness activities. Each Parklet is tailored to the unique characteristics of its retail business partner, creating a vibrant public realm. The Parklets provide dining space for existing restaurants to expand while remaining in place. Parklets act to calm traffic and encourage pedestrian activity. Each Parklet design addresses environmental sustainability with recyclable materials and bio-swales that repurpose stormwater.
Creating Flex Zones
Cities can quickly establish retail and restaurant zones or ‘Flex Zones.’ Flex Zones are opportunities to provide temporary infrastructure similar to a Parklet, in a lighter, quicker, and cost-effective manner. Flex Zones serve to calm traffic while facilitating socially distanced dining and curbside pick-ups with cheerful surface graphics using materials such as spray chalk and stencils or even decals, along with modular structures and protective barriers like potted plants and water-filled k-rail. These are nimble ways to create temporary or longer-term outdoor zones that add atmosphere while establishing and communicating the new ways of interacting. Starting with the street, demarcation of crosswalks and added median structures and landscapes set the tone. Passenger loading zones (or restaurant take-out zones) can be clearly marked with consistent, easily recognizable, easily read signs that indicate passenger loading zone and its restraints, as well as direct drivers to the nearest long-term parking. In order to manage foot traffic for social distancing, a distancing lane on the sidewalk is marked for six feet while stations supply hand sanitizer to help stop the spread of infection.
Pop-up dining areas within these Flex Zones expand the capacity of a restaurant, enticing diners to the open-air seating that is pre-set for social distancing. The pop-up dining areas can be indicated with graphics that include where to sit and where not to sit. Cleaning standards and schedules are also posted. Flex Zones with dining areas can be created by repurposing existing streetside parking spots on traffic-calmed streets, the boundaries of the zone are set by using impact-resistant planters.
After an initial period of transition and pilot program, it is possible, or even likely, that perception will shift so communities will come to believe curbside space is actually too valuable for parking cars. These temporary zones can then be further developed as permanent parts of the urban fabric.
Relaxing Requirements
Cities can accelerate this movement by allowing for the conditional permitting of temporary zones and implementing pilot programs. These tactical interventions quickly and affordably make space for new uses that may include curbside pick-up and drop-off zones, pop-up dining, repurposing a vehicular travel lane or parking lane to create an extended sidewalk addressing the current demand on the public realm with the number of people walking right now for their mental health and exercise.
Temporary relaxing of permitting and licensing requirements will help facilitate the changes, and bring signs of much-needed vitality to shopping and dining districts, and most importantly, create conditions that serve to re-build restaurant patronage.
Examples of relaxed permitting and licensing abound, such as in California where wine, beer, and cocktails are now commonly offered on take-out menus, or as Henry Grabar writes in Slate: “In Brookhaven, a suburb of Atlanta, Mayor John Ernst has given restaurants permission to turn their parking into restaurant space. ‘For the next 90 days, Brookhaven will embrace alfresco dining,’ he said.”
A proven example, The Long Beach Parklet Program, which started as a pilot program, has inspired other cities in California and in Europe to inquire as to how to replicate the program in their respective cities. Now is the time to embrace this program and roll it out as a way to build community, encourage people out of their homes, and support the restaurant business and culture that is a distinctive part of what makes our cities cultural centers.
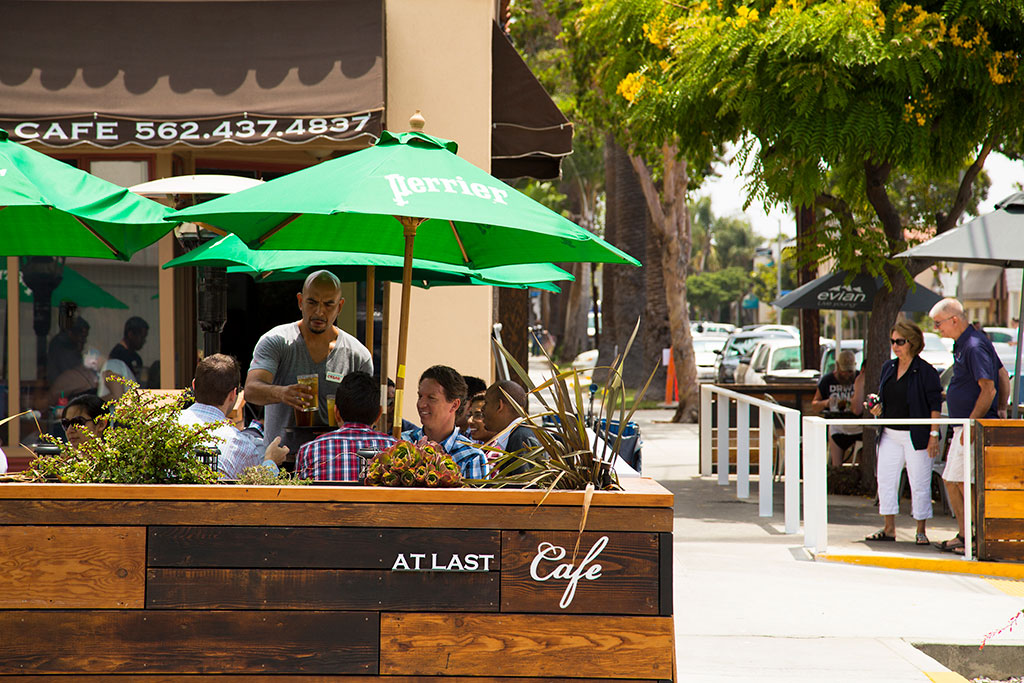
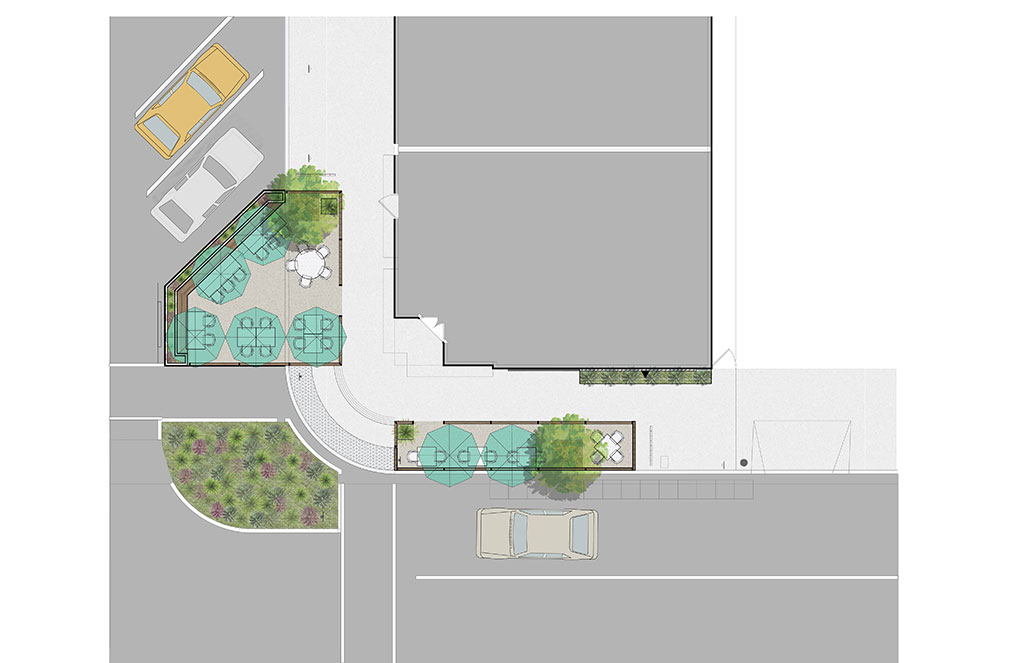
An existing parklet, At Last Café in Long Beach, offers sidewalk dining, pictured here pre-Covid-19. The At Last Cafe Parklet site plan illustrates how this project, built as a bulb-out, added a four-way stop that calms traffic and encourages pedestrian activity.
Patrick West, Long Beach City Manager from 2007-2109, said, “One of the most unique and successful initiatives has been the Parklet Program, a great project for the City that demonstrated collaboration and a successful public-private partnership in place making. The impact and outcomes of the Program have been much more than just the retention of revenue and jobs. As a pioneering initiative, the Parklet Program garnered significant publicity and contributed to making the City of Long Beach a desirable place in Southern California.”
As a good idea generally for creating community, as Shelter-at-Home orders lift, this becomes an even better idea for reopening our cities.
About the authors
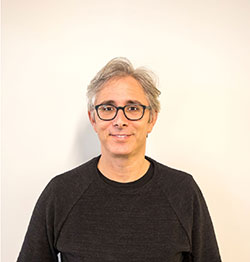 Alan Pullman, AIA
Alan Pullman, AIA
Founding Principal
Alan Pullman, AIA, is Senior Principal and Founder of Studio One Eleven, helping lead the design and integration of the firm’s architecture and urban design work. He is a licensed architect with over 30 years of experience working with cities, communities and private interests to improve the quality of our urban environment. Alan is responsible for guiding Studio One Eleven’s overall strategy, as well as leadership on select projects. These include strategic plans for Downtown Long Beach, Sherman Way in Los Angeles, Lomita and The City of Carson, community-driven streetscape improvements in the greater Los Angeles area, and innovative urban interventions that focus on sustainable mobility and quality of life. Completed architectural/development projects include The Bloc, a complete revitalization of one of Downtown LA’s largest mixed-use projects, and Courtyard Lofts, both winners of numerous awards. Other notable projects include revitalizations along Fourth Street in Long Beach and the La Brea District in Los Angeles, and the Domain and The Lot Entertainment and Media Center, both mixed-use developments that are revitalizing a stretch of Santa Monica Boulevard in West Hollywood. In addition to planning and design, Studio One Eleven has also initiated and co-developed both the East Village Creative Offices at 4th and Linden and The Streets, a renovation of obsolete retail buildings into a vibrant downtown mixed-use precinct in Downtown Long Beach.
Alan is a registered architect in California and a member of the American Institute of Architects and the Urban Land Institute, where he serves on Urban Revitalization Council. He holds a position as board member and chair of the Economic Development Committee for the Downtown Long Beach Business Improvement District. A native of New York, Alan was awarded his Bachelor of Architecture degree from Syracuse University and Master of Science, with Distinction, in Cities from the London School of Economics and Political Science.
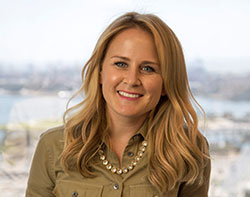 Shannon Heffernan, AICP
Shannon Heffernan, AICP
Project Manager/Urban Design Director/Senior Associate
Shannon is Studio One Eleven’s Urban Design Director and leads our Urban Design Practice, which is focused on the revitalization and transformation of cities. For the past 13 years, she has worked with cities and community groups to revitalize and enhance their districts, public spaces and celebrated places through visioning, design, and placemaking projects. These efforts have included collaborations between cities, Business Improvement Districts (BIDs), Community-based Organizations (CBOs), non-profits, and developers – and a robust outreach approach to ensure all stakeholders are being given a voice and providing input.
Shannon is an experienced Project Manager. She recently led the Downtown Lomita Visioning project, which included an incremental transformation of Narbonne Avenue and turning a vacant lot within downtown into an urban plaza, managing the Glendale Arts & Entertainment Visioning project and streetscape design for Artsakh Avenue, and a nine-month activation for the new Civic Center Plaza in Downtown Long Beach.
Shannon is a member of the Downtown Long Beach Alliance (DLBA), downtown Long Beach’s BID, Public Realm Committee. She is leading a public space assessment for the Public Realm Committee to identify and recommend improvements (lighting, landscape, shade, seating, and programming) for a number of underutilized downtown spaces.

