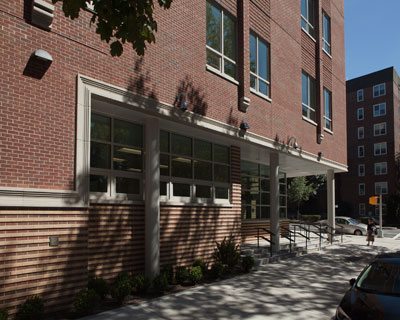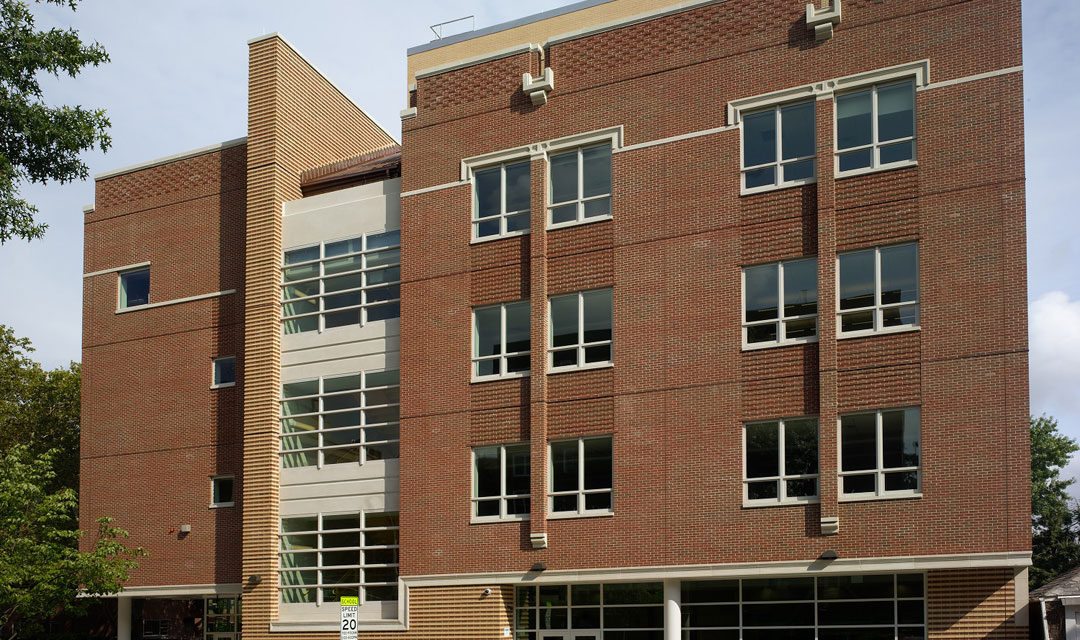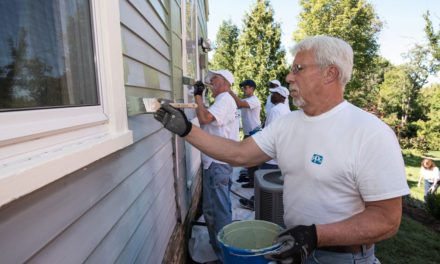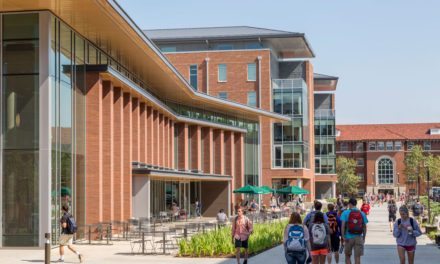Intermediate School 230Q Annex project was awarded Best in Class in the Education – K-12 Category at this year’s Brick in Architecture Awards from the Brick Industry Association (BIA).
Intermediate School 230Q Annex is a four-story building which will relieve overcrowding in the existing middle school located across the street by accommodating 432 middle-school students. The Annex also has a special education classroom, reading resource room, two science lab demo classrooms with lab prep rooms, an art classroom, exercise room, a library, kitchen, administrative offices, and other support spaces.
Project overview

Intermediate School 230Q Annex, Queens, New York; John Ciardullo, P.C.; Citnalta Construction Corp.; Watsontown; Redland Brick Inc.; Belden Tri-State Building Materials; Eurotech Construction; Photographer: Anna-Marie Kellen
The steel-framed and concrete slab structure, with a brick and block vented cavity wall exterior, is a common construction type for new freestanding schools in New York City. What makes the Annex unique is the contextually appropriate decorative use of new clay brick. The project site is located within the Jackson Heights New York State Historic District in Queens and the local built environment inspired the brick detailing for the Annex. An additional lot nearby was secured by the New York City School Construction Authority (SCA) for a new play yard. Design features include walls with decorative piers using brick matching the nearby Annex and wrought iron fencing. The school also conforms to the requirements of the (SCA) Green Schools Guide for design, construction and operation.
Project aesthetic goals
The residential buildings which make up Jackson Heights, Queens were built in brick and rendered in familiar styles with simple façade elements and patterns. The aesthetic goal for the Annex was to design a contemporary, comfortable academic environment for both students and teachers, but also to seamlessly introduce the new structure into the protected architectural setting of the Jackson Heights Historic District. Brick, as well as cast stone elements, were combined and detailed in a contemporary adaptation of the architectural ornamentation found throughout the neighborhood. A striped pattern, created by alternating red and buff colored brick courses, defines the base to the cast stone decorative band that wraps the building. As the band rises to outline the entrance soffit, the striped brickwork turns in to form the entrance setback and encloses the stairs towers on the north and south elevations. Above the cast stone band, the red brick used at the base of the building, completes the facade. A shadow geometry is created by offsetting every other course between the sill and head of the stacked windows. The parapet is decorated with a regular diapered or diamond-shaped pattern, a stylistic reference to nearby residential buildings.
Project requirements

Intermediate School 230Q Annex, Queens, New York; John Ciardullo, P.C.; Citnalta Construction Corp.; Watsontown; Redland Brick Inc.; Belden Tri-State Building Materials; Eurotech Construction; Photographer: Anna-Marie Kellen
The project site is a corner lot at the end of a residential block. In plan, the Annex maximizes the area of its lot to gain the most educational program area possible for this growing community. In doing so, the size of the building could become overwhelming which the design was able to address in several ways – reduce the bulk of the building’s shape two setbacks modified its mass. Accentuated by the striped coursing pattern using the buff colored brick, the main entrance is set back from the street corner providing a protected well-lit area away from the street. Above the first floor, the building is set back from the side property line to the end of the adjacent building to north. The three-dimensional texture of the brick patterns on the facade, the intricate detailing of the cast stone elements and the stepped articulation of the corners of the parapet visually break up the mass of the building without reducing the programmed area.
The school conforms to the requirements of the NYC School Construction Authority’s Green Schools Guide for design, construction and operation. Masonry Units added to the Recycled and Regionally Extracted Materials credit narrative.
Project details: Intermediate School 230Q Annex, 74-03 34th Avenue, Queens, New York 11372
Architect Firm Name: John Ciardullo, P.C.
Builder Name: Citnalta Construction Corp.
Brick Manufacturer Name: Watsontown Brick Manufacturer
Brick Manufacturer Name: Redland Brick Inc.
Brick Distributor Name: Belden Tri-State Building Materials
Mason Contractor Name: Eurotech Construction
Photographer Name: Anna-Marie Kellen

Intermediate School 230Q Annex, Queens, New York; John Ciardullo, P.C.; Citnalta Construction Corp.; Watsontown; Redland Brick Inc.; Belden Tri-State Building Materials; Eurotech Construction; Photographer: Anna-Marie Kellen
Judged by a jury of peers, 32 Best in Class, Gold, Silver and Bronze winners in 17 states and Canada were awarded in seven categories: Commercial, Educational (Higher Education), Educational (K-12), Healthcare, Municipal/Government, Residential (Multifamily) and Residential (Single Family).
The criteria for entering a project included any work of architecture completed since January 1, 2011, in which new clay brick products comprised over 50 percent of the exterior building or paving material. These include face or hollow brick, building brick, thin brick, paving brick, glazed brick, structural glazed facing tile, new clay brick products in special shapes and/or a combination of any of these aforementioned units.
The Brick Industry Association has sponsored the Brick in Architecture Awards since 1989. As the only national association to represent both manufacturers and distributors, BIA is the authority in the clay brick industry. As such, the Brick in Architecture Awards has become the nation’s premiere architectural award featuring clay brick.
Founded in 1934, BIA at www.gobrick.com is the nationally recognized authority on clay brick construction representing the nation’s distributors and manufacturers of clay brick and suppliers of related products. Twitter: @BrickIndustry https://twitter.com/BrickIndustry. YouTube: http://www.youtube.com/user/BrickIndustry Telephone: 703-620-0010.





