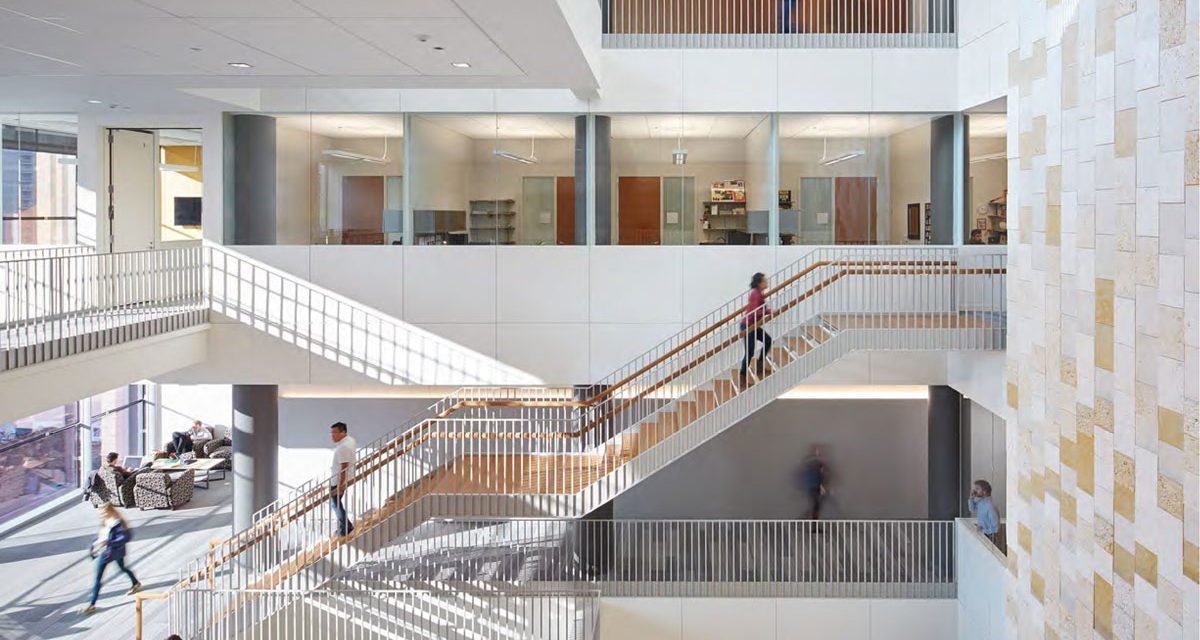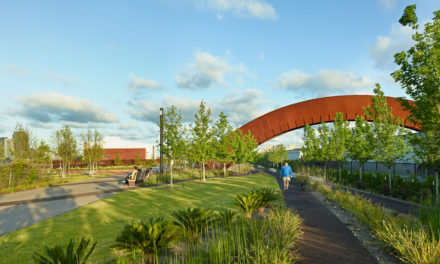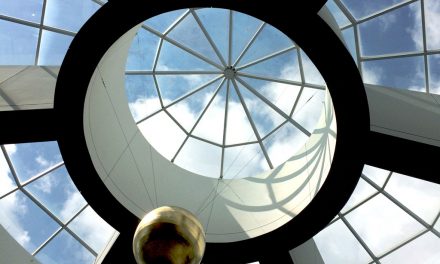A sustainable, urban campus
The John and Kathy Schreiber Center is the new home of Loyola University Chicago’s Quinlan School of Business Administration. Located on a small corner parcel in the University’s dense urban Water Tower Campus, the restricted site required an innovative, 10-story vertical design solution to accommodate a 150,000-square-foot program composed of lecture and active learning classrooms, a business analytics lab, faculty offices, career services center, numerous breakout spaces, and a conference center. Since its completion, the Schreiber Center has quickly become a transformative and exciting new academic, social, and business recruitment hub for the downtown campus.

The John and Kathy Schreiber Center at Loyola University Chicago’s Quinlan School of Business Administration.
Designed to foster faculty/student interaction and interdisciplinary collaboration, the career center and leadership hubs are located on the first two floors and are connected by a ground floor social stair which acts as a communal gathering space and presentation forum. The main classroom and office program is divided into four, two-story discrete “academic neighborhoods” organized on three sides around a central atrium.
The building’s high-performance, low-iron glass, double-skin façade allows daylight to penetrate the interior spaces, and a combination of automated and fixed shading prevents glare and solar heat gain. Automated windows respond to weather station information from the building information system to maximize natural ventilation and reduce energy use. The raised glass roof of the atrium aids natural ventilation through stack effect, and windows at the top are oriented to take advantage of prevailing winds.

A low-iron glass, double-skin façade allows for a high degree of transparency, exposing the inner activity of the building to the surrounding urban neighborhood.
Cultivating connections and building community
The Schreiber Center’s interdisciplinary academic program led the designers to develop a unique approach to program stacking and adjacencies in the 10-story building. The building is organized into a series of stacked neighborhoods, connected by a continuous atrium. The first neighborhood includes a social stair, where all students from the downtown campus can gather. Each neighborhood is connected by a central staircase. Classrooms and offices are staggered to encourage interaction between students and faculty. The top floor houses the executive education program and large flexible areas for special events.

The ground floor features a large social stair which acts both as a communal gathering space and presentation forum.
The Schreiber Center offers a variety of learning spaces, including case-style tiered classrooms, flexible classrooms, a financial services and analytics lab, active learning classrooms, informal study spaces, and quiet break-out rooms. To maximize flexibility, the design team worked with the faculty to study various furniture systems and layouts for each classroom. Classrooms include multiple screens and projectors to support varied teaching requirements. The financial services lab includes Bloomberg computer stations and monitors with continuous stock information, assignments, and live student work. Wi-Fi and an abundance of power outlets are provided throughout.
High Comfort, Low Impact
The LEED Gold facility achieved an overall 60 percent reduction in energy consumption through a high comfort/low impact approach, incorporating an efficient integrated façade with automated and fixed shading, operable windows, radiant heating and cooling mechanical systems. The building’s central multi-story atrium acts as a natural vertical exhaust system, delivering free cooling during optimal weather conditions. The building was designed for Demand Controlled Ventilation (DCV), utilizing a Dedicated Outside Air System (DOAS) with heat recovery when not in natural ventilation mode. This system utilizes three Variable Air Volume (VAV) DOAS air handling units that are each equipped with an energy recovery wheel capable of recovering 75 percent of the energy. The use of high-efficiency equipment with radiant panels and chilled-beam units to meet sensible loads in conjunction with the DCV system with energy recovery represent additional substantial energy savings. Post-occupancy evaluations have determined a high degree of user-comfort and satisfaction, particularly with user-control of fresh air through operable windows and overall access to natural light.

The LEED Gold facility features a high comfort/low impact approach, incorporating an efficient integrated façade with automated and fixed shading, operable windows, natural ventilation, and radiant heating and cooling mechanical systems.
About SCB
SCB is an architecture, interior design, and planning firm with a thoughtful design vision and a dynamic national imprint. Since 1931, SCB has made a lasting visual impact on skylines, campuses, and neighborhoods nationwide. From offices in Chicago and San Francisco, we offer our expertise to clients across the country, helping them achieve their goals, serve their constituents, and make their mark.




