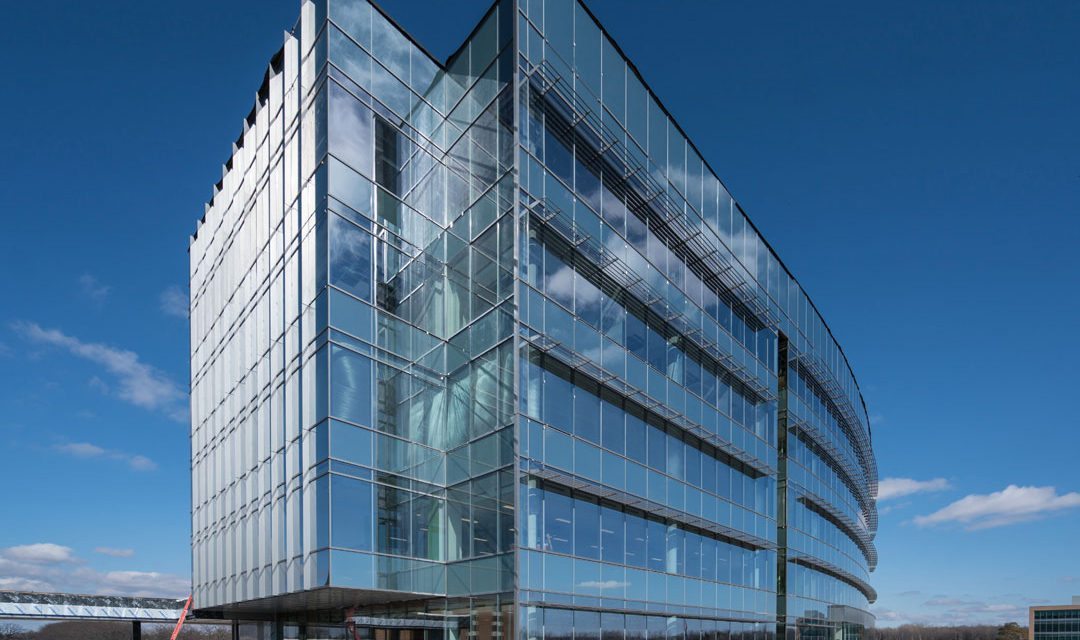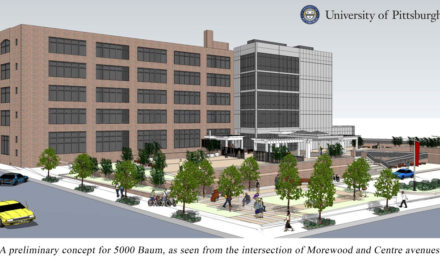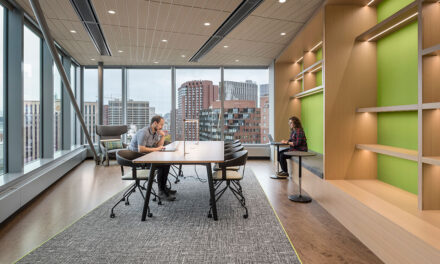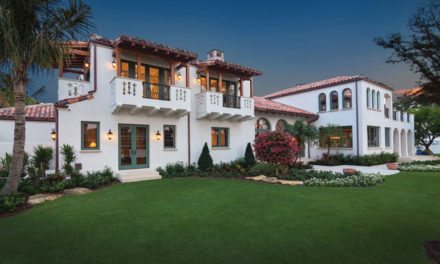Midland and Troy, Mich. – KIRCO, a full-service commercial development, construction and property management organization, July 31, 2017, announced the grand opening of The Dow Chemical Company’s new, state-of-the-art Global Dow Center in Midland, Mich. and the commencement of construction for the 20,000-square-foot H. H. Dow Visitors and Heritage Center, and pedestrian link that will further transform the campus.
“Our mission is to create better communities through the development of real estate, and as a Michigan-based business, we are honored to have worked with Dow on such an impactful project for Midland and the State of Michigan,” said Quinn Kiriluk, vice president, development for KIRCO. “The Global Dow Center has profoundly transformed their Midland campus, and its environmentally conscious design not only reinforces Dow’s commitment to sustainability, but it also keenly reflects Dow’s innovative and inclusive corporate culture.”
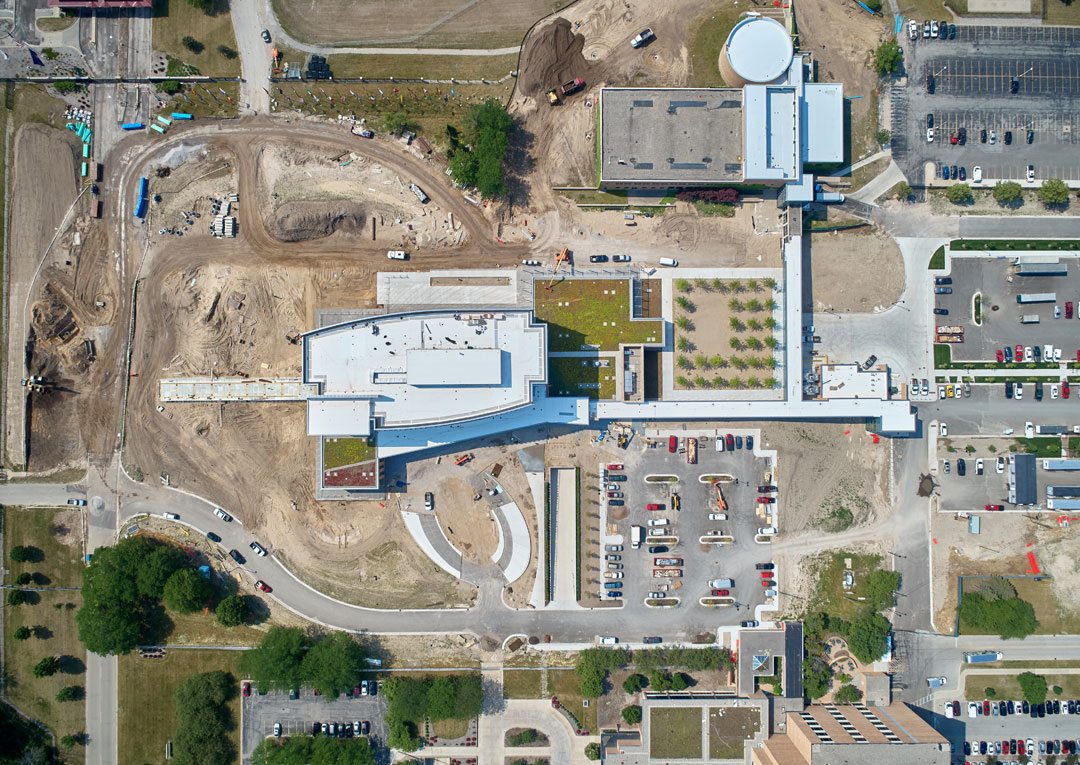
Credit: Jason Keen Photography
According to Kiriluk, KIRCO’s vertical integration offers unique value to projects of this nature and level of complexity. With development, construction management (KIRCO MANIX) and property management (KIRCO Management) services all in-house, the company not only provides its clients a single point of accountability, members from each division sit at the table from day one, working through every building detail, how it looks, how it’s built and how it will operate.
Demolition of Dow’s former Willard H. Dow 2020 building began in June 2015, which made way for the October 2015 groundbreaking of the 184,390 square-foot Global Dow Center. The new facility is seeking LEED certification.
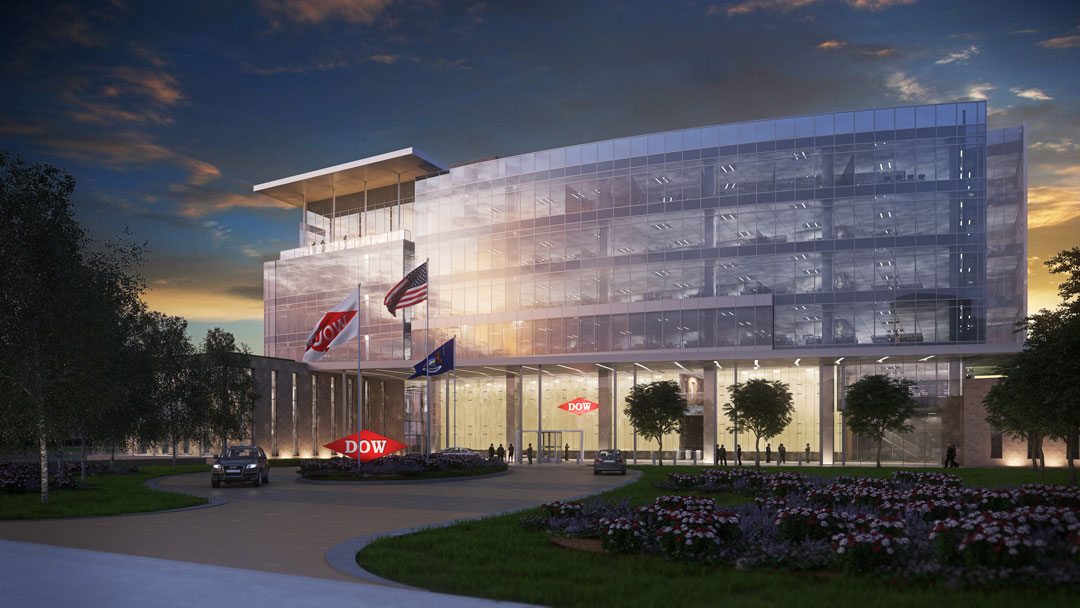
Credit: Jason Keen Photography
“With sustainability at the forefront of the project, we employed green construction and demolition practices throughout,” Kiriluk said. “For example, in addition to the energy-saving design elements incorporated into construction, 20 percent of the building’s products came from recycled materials. We also recycled more than 90 percent of the debris generated from both the demolition and construction, including over 18,000 tons of concrete from the 2020 building, much of which we crushed and re-used for temporary roads and new parking lot sub surfaces.”
Elements of the Global Dow Center include: a six-story, 184,390 square-foot, steel-frame and curtain wall structure; 21,000-square-feet of vegetative rooftop and a nearly one-acre decorative pond wrapping one-third of the building, helping to dramatically reduce heat islands and storm water runoff; and an enclosed employee walkway connecting occupants to parking and other campus facilities. The building’s two-story atrium lobby with floor-to-ceiling glass has technology features that will enrich customers’ and visitors’ appreciation of Dow’s distinguished history and innovative market solutions.
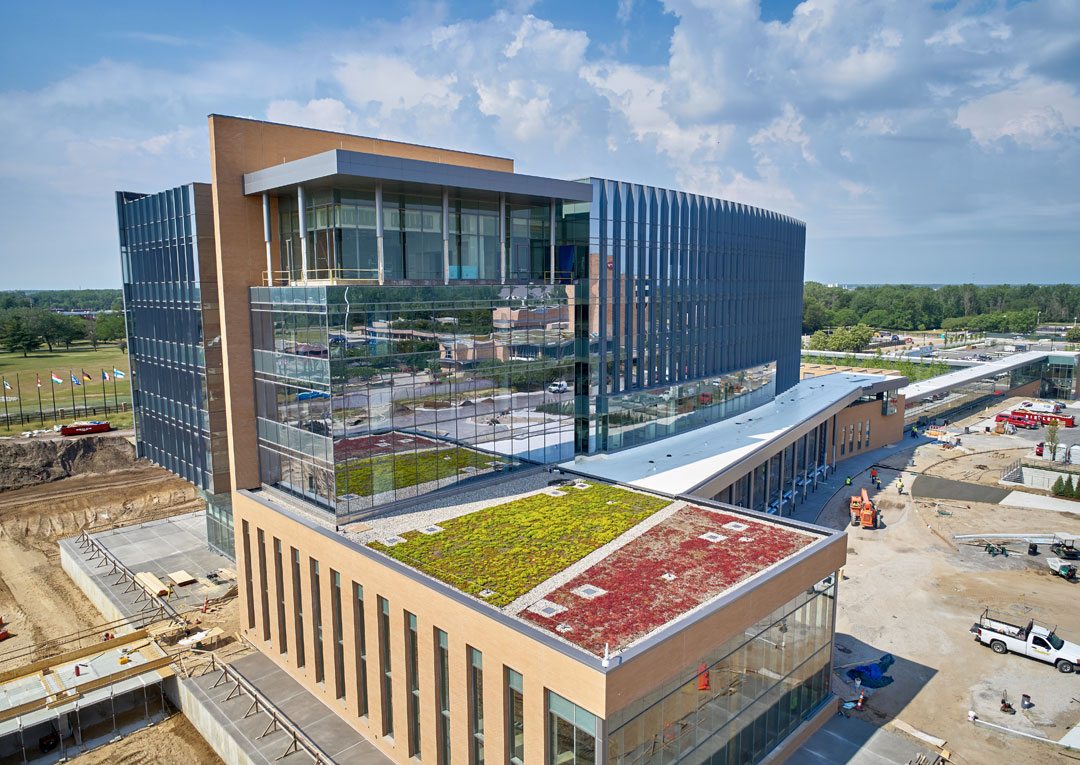
Credit: Jason Keen Photography
Dow produces many products for the building and construction industry, many of which were utilized on this project. According to Kiriluk, if laid side-by-side, more than 300 miles of Dow-manufactured products were utilized in the construction of the building.
The interior environment is open and collaborative, and the glass curtain wall exterior allows for extensive penetration of natural light into the workspaces. Features include a 4,000-square-foot “town hall” flexible meeting space, a 17,000-square-foot cafeteria, and a coffee kiosk and lounge adjacent to the lobby.
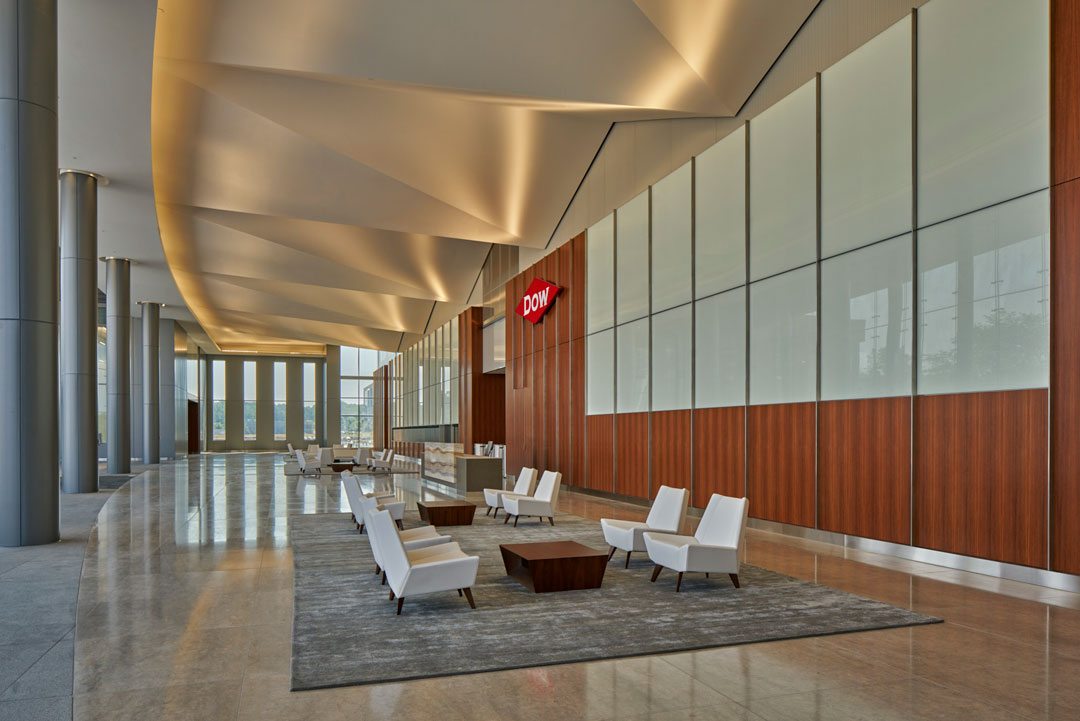
Credit: Jason Keen Photography
More than 320,000 man hours went into constructing the Global Dow Center, with 95 percent of those hours performed by Michigan-based contractors, of which 73 percent came from contractors in the Great Lakes Bay Region.
Amid construction of the Global Dow Center, KIRCO led a six-month design discovery effort, seeking ways to improve interconnectivity among buildings on Dow’s campus. After creating several options, and evaluating the pros and cons of each, the team coalesced around what is now called the H. H. Dow Visitors and Heritage Center and walkway, a roughly 5,000 square-foot visitor center incorporated into an approximate 800-foot pedestrian link. The pedestrian link dramatically improves campus connectivity for Dow’s employees, while the integrated H. H. Dow Visitors and Heritage Center offers guests a world-class experience upon arrival, with a reception area featuring a 52-foot wide video wall, an interactive heritage showcase and conferencing space.
About KIRCO
KIRCO is an award-winning, full-service, vertically integrated commercial real estate organization. Having planned and developed over 30 million square feet, KIRCO is a major developer of build-to-suit own or lease properties coast to coast. The company’s vertically-integrated structure, including development, construction and property management, works together as one extraordinary unit to bring out the best in every project in which it plays a role. KIRCO is third-generation family owned and operated, and has expertise in the office, industrial, retail, senior living and healthcare sectors. Founded in 1974, KIRCO is headquartered in Troy, Mich. with presence in Ohio, North Carolina, South Carolina and Alabama. For more information, please visit https://kirco.com/.
About KIRCO MANIX
KIRCO MANIX provides construction management services in office, light and heavy manufacturing, distribution, retail, healthcare and community market sectors. The company has operated throughout the region since 1929 and combines the experience of two well-established construction firms, Campbell / Manix and KIRCO Construction. With total construction volume exceeding $3 billion, KIRCO MANIX offers customers a unique, full-service approach by managing the design, engineering and construction phase through the eyes of an owner.
For more information, please visit www.kircomanix.com or call 248.354.5100.

