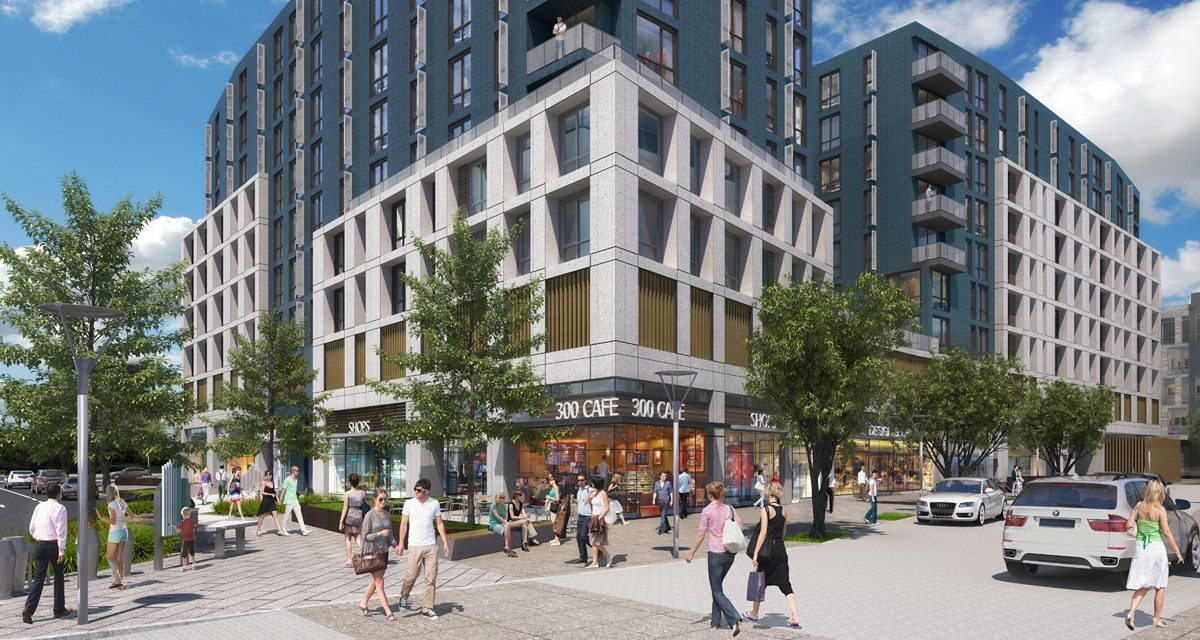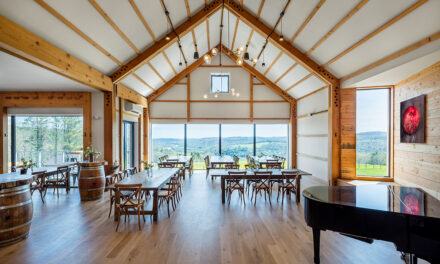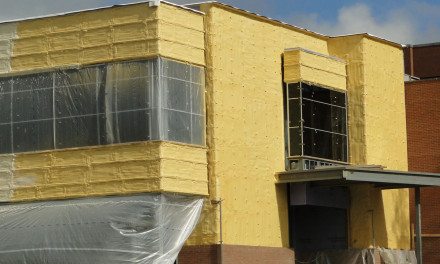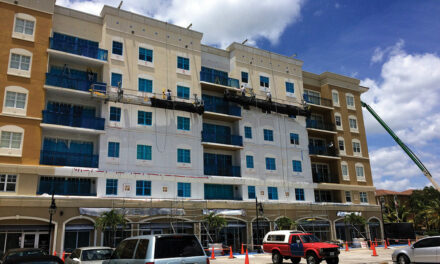The innovative project looks to transform downtown district through infusion of diverse set of programs that will provide activated street frontages and a variety of housing typologies at all levels of affordability
LOS ANGELES, Calif. – KTGY Architecture + Planning unveiled August 24, the preliminary design for a new mixed-use development that was selected as part of Salt Lake City’s plan to revitalize its downtown core — developed by The Domain Companies, one of the nation’s leading real estate investment and development firms specializing in sustainable mixed-use development; and the GIV Group, which combines a non-profit and entrepreneurial approach to community development. Called ‘The Exchange’, the design envisions a pedestrian- and transit-oriented mixed-use district focused on innovation and includes “startup” micro-unit apartments, business incubator space, creative office space, affordable and market-rate apartments and ground-level retail and restaurant space.
“This site represents one of the greatest development opportunities in downtown Salt Lake and KTGY is thrilled to be teamed up with The Domain Companies and the GIV Group on a project that can play such a transformative role within the city,” said Keith McCloskey, LEED AP, executive director, in KTGY’s Los Angeles office.
The Domain Companies Principal Chris Papamichael said, “We have been looking to break into the Salt Lake City multifamily market with the right development for some time now and are excited to kick it off with such an impactful development as The Exchange. We knew that there would be fierce competition for the site and assembling an all-star team would be key to being awarded the site; having KTGY as part of our design team was integral to our success.”
“Our proposal for the RFP echoed what we heard from the Salt Lake City leaders about a desire to create a dynamic, vibrant, walkable urban district with a focus on innovation and creative forms of financing,” McCloskey said. “Located immediately across the street from the iconic public library site on 400 South, everything about the proposed design works to support these concepts through the integration of widened sidewalks and ‘parklets’ at the project edges to the inclusion of incubator space for startup businesses and creative co-working environments for residents and the broader community.”
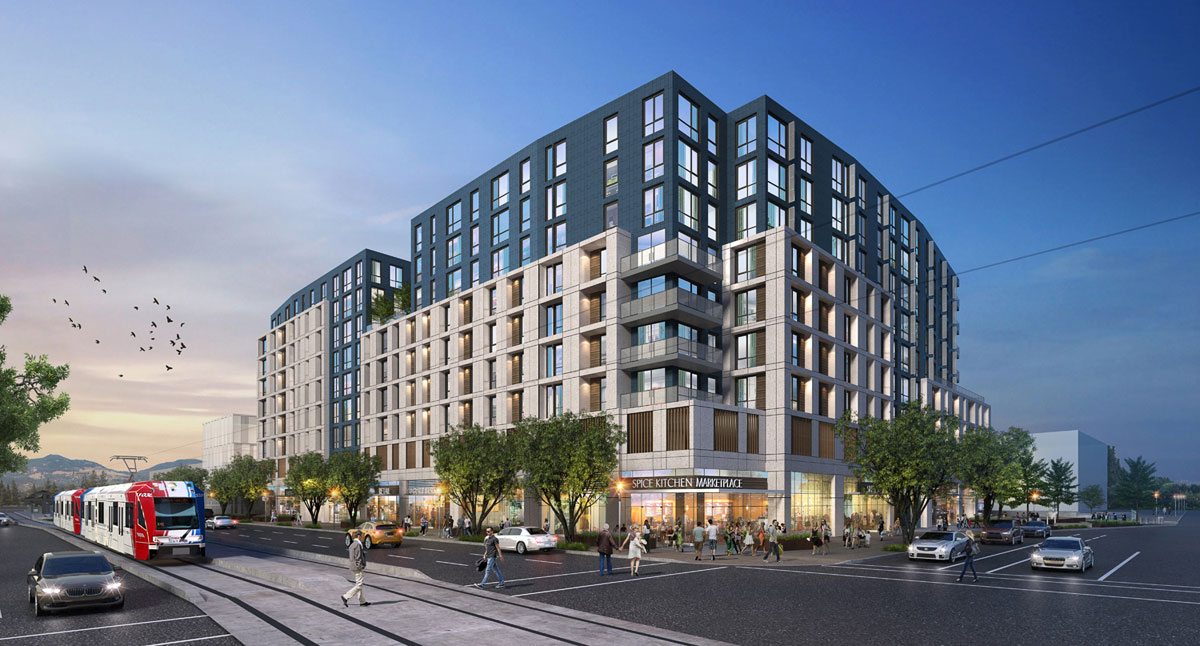
The Exchange, Salt Lake City, Utah. Credit: KTGY Architecture + Planning
The new development is located on two city-owned sites on 2.24 acres at 320 East 400 South and 338 E. 400 South. According to McCloskey, the plan is intended to replace three under-used retail and commercial buildings with nine stories of mixed-use residential, retail and co-working spaces. The parcels include the old five-story Barnes Bank building and the two-story Salt Lake Roasting Company directly north and east of the city’s public safety building, and a 25,000-square-foot surface parking lot.
The current design includes a total of 412 mixed-income residential apartment units, with unit sizes ranging from 325 square feet for the micro-units up to 1,294 square feet for a three-bedroom apartment home. The plan also includes 20,240 sq. ft. of retail and restaurant space and 30,741 sq. ft. of office space.
The design features two buildings, divided by Blair Street, McCloskey noted. “The nine-story mixed-use building sits on the corner of University Avenue and South 300 East Street, and wraps a central resident amenity courtyard. Ground-floor retail engages the street, inviting pedestrians to explore the newly-created streetscape. Above the open south-facing courtyard are seven stories of mixed-income apartments. The convex building form responds to the dynamic curves of its neighboring buildings, the Salt Lake City public library and the adjacent Public Safety Building while at the same time maintaining a timeless identity and simplicity,” said McCloskey.
McCloskey adds that the “L-shaped” design of the smaller five-story building navigates an existing structure and is comprised of two parts. Along University Avenue, the smaller building features ground-floor business incubator space with three floors of co-working and creative office space above. “Tucked away from the busy street, the building transitions to a residential use delivering 124 micro-units that introduce innovative design to maximize living space and deliver affordability. The base material for both buildings is a clean precast panel that relates directly to the color and texture of the library, tying the new development with the established neighborhood,” McCloskey said.
“The project looks to transform this district through the infusion of a diverse set of programs that will provide activated street frontages and a variety of housing typologies at all levels of affordability,” McCloskey said. The development will also be built to LEED Gold standards and will be Energy Star certified.
The new development is expected to break ground in fall 2018.
About The Domain Companies
The Domain Companies is one of the nation’s leading real estate investment and development firms specializing in sustainable mixed-use development. Since its founding in 2004, The Domain Companies has been involved in the development of over $1 billion of an impactful mixed-use real estate involving a diverse range of product types and markets. The unique skills and experience of the firm’s people and driven entrepreneurial spirit of the organization have allowed The Domain Companies to develop innovative solutions for the most challenging projects, creating properties that stand apart through innovative design and extraordinary management. The result is the creation of more than exceptional properties – it is the evolution and enhancement of the communities in which The Domain Companies build. See www.thedomaincos.com.
About KTGY Architecture + Planning
Celebrating 25 years, KTGY Architecture + Planning is an international award-winning full-service architecture and planning firm delivering innovation, artistry and attention to detail across multiple offices and studios, ensuring that clients and communities get the best the firm has to offer no matter the building type or location. KTGY’s architects and planners combine big picture opportunities, leading-edge sustainable practices and impeccable design standards to help create developments of enduring value. KTGY serves clients worldwide from offices located in Chicago, Denver, Irvine, Los Angeles, Oakland, Pune and Tysons. Visit www.KTGY.com.

