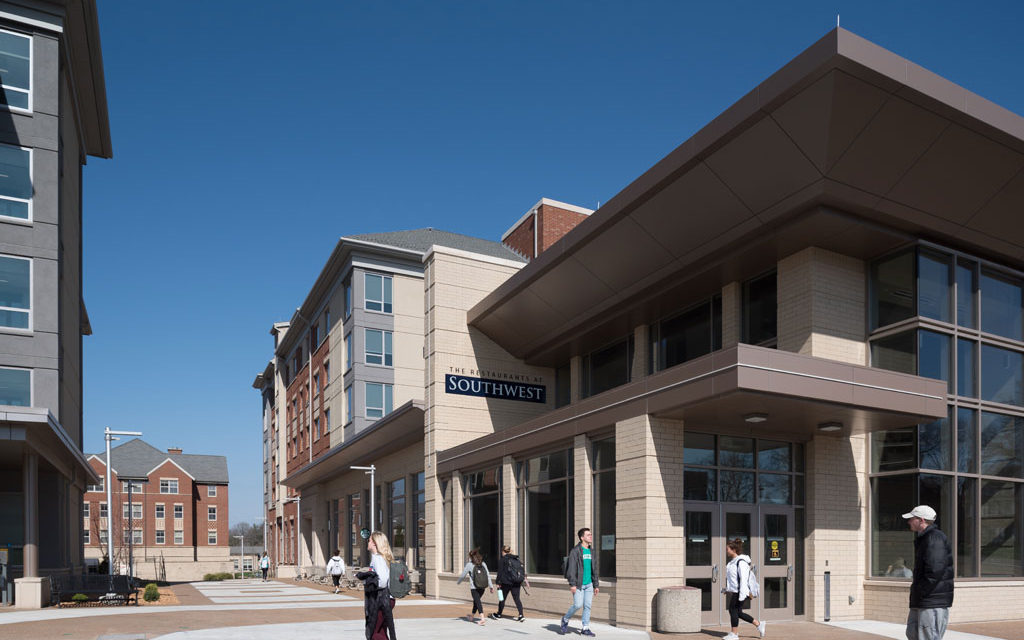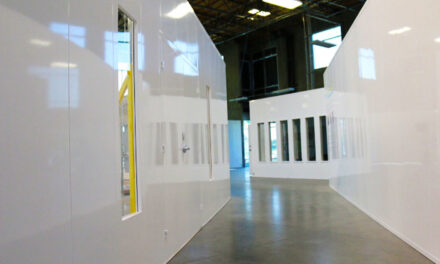Master plan includes five new residence halls and a multi-restaurant dining facility
(St. Louis, MO, June 5, 2018) The University of Missouri (Mizzou) in Columbia, MO is bustling with two new residence halls; a state-of-the-art, multi-restaurant dining facility; and a Starbucks coffeehouse – all designed by KWK Architects as part of a multi-phase community redevelopment project.
KWK Architects, experts in student housing and dining design, was selected by the university to create a master plan for its Dobbs Neighborhood Redevelopment. The three-phased, master plan would include a total of five new residence halls and a distinctive dining facility to replace an outdated dining hall and three residential towers, all of which were demolished to make room for the new buildings.
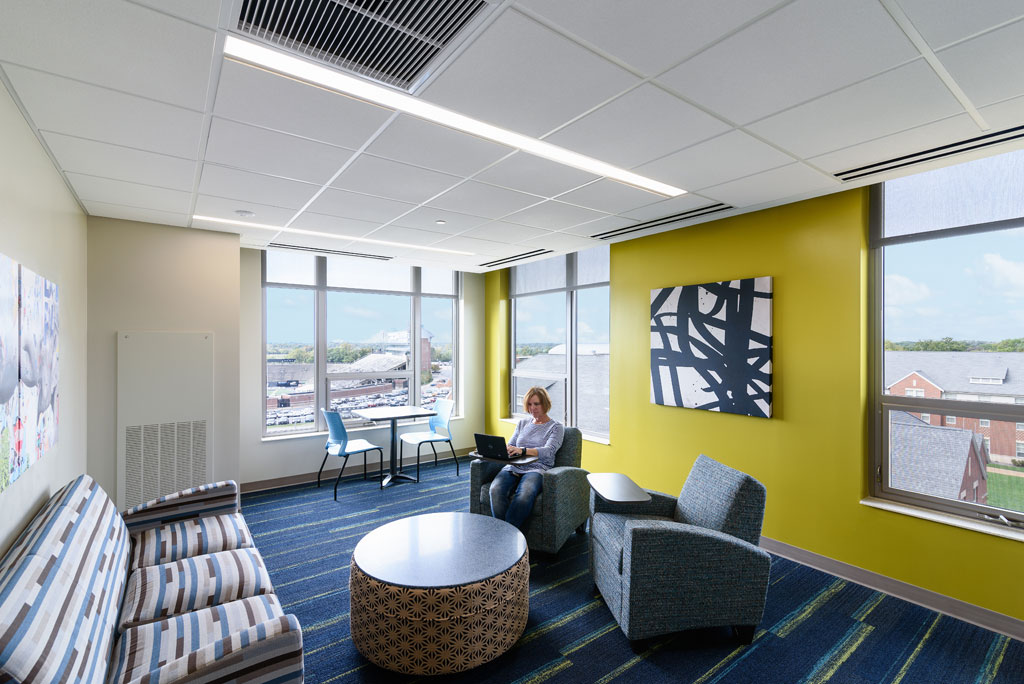
University of Missouri Brooks Hall. Credit: Matt Kirschner
“The goal of the master plan was to design a supporting community development at multiple levels primarily for first-year residents, create state-of-the-art dining for 2,500 plus residents in the area and create exterior, residential-friendly outdoor spaces, while defining circulation and service areas,” said KWK Architects Principal Sara Koester.
Phase I of the master plan included two new residence halls, Brooks and Bluford Halls, and a 580-seat dining facility. Brooks Hall, named after the university’s first African American administrator George C. Brooks, opened in fall 2016. The five-story, 89,400-square-foot residence hall houses 293 students. A computer center serving the complex is located on the building’s main floor.
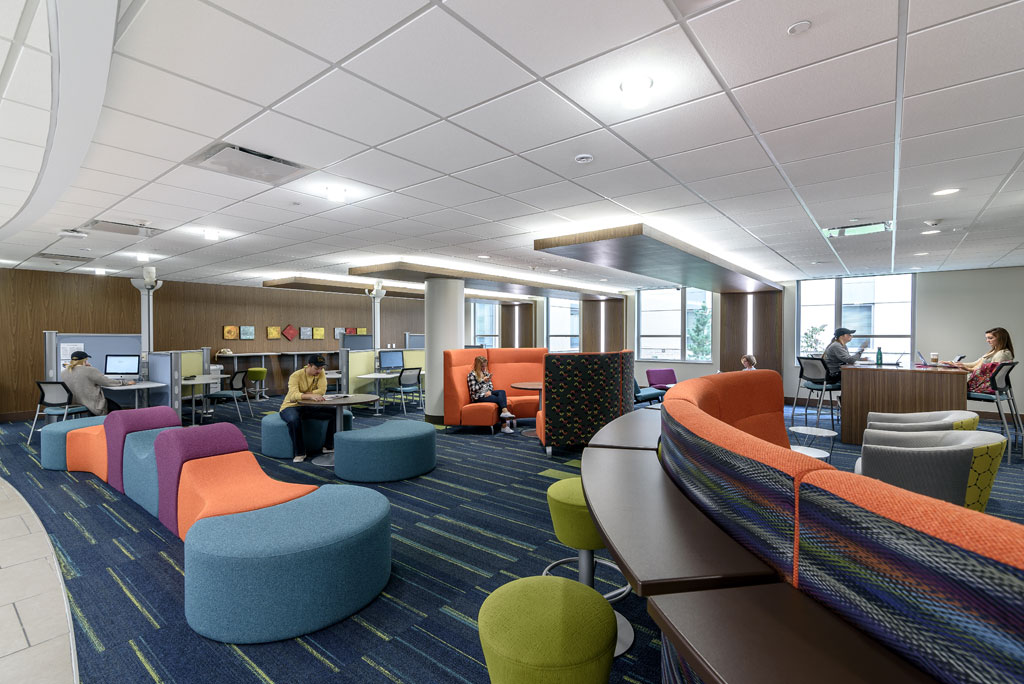
University of Missouri Brooks Hall. Credit: Matt Kirschner
The five-story Bluford Hall, opened for the 2017-2018 school year, is named after the late journalist and honorary doctoral degree recipient Lucile Bluford, and houses 282 students in 80,100 square feet. The building includes the new 29,600-square-foot dining facility, The Restaurants at Southwest, which occupies the majority of the first floor and replaces the outdated dining pavilion.
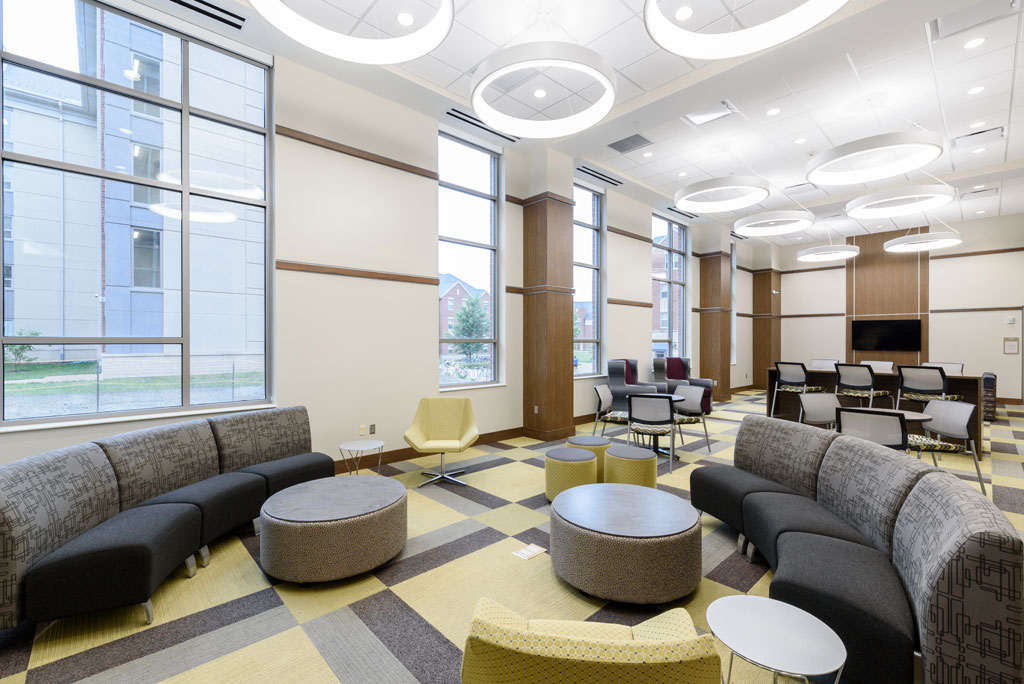
University of Missouri Bluford Hall. Credit: Matt Kirschner
“The exterior character of the new residence halls acknowledges and complements the existing adjacent buildings and exterior environment,” said KWK Architects Principal Paul Wuennenberg. “Sustainable design was a major focus of the project, and the buildings are anticipated to achieve a LEED Silver designation. Solar panels on the Brooks Hall roof pre-heat the domestic water to reduce energy use. Additionally, the roof over the dining in Bluford Hall was designed for a future vegetated-tray green roof.”
The Restaurants at Southwest features six distinct dining venues that support a la carte service during the academic year and all-you-care-to-eat dining during the summer. Dining options at The Restaurants at Southwest include: Legacy Grill, Tiger Avenue Deli, Olive & Oil, 1+5+3 Soups & Salads, 1839 Kitchen, and Truffles. The facility handles the student population of 2,500 to 3,000 who live in the residence halls and nearby fraternities and sororities. The dining facility serves as the social hub of the neighborhood, anchoring the main pedestrian walkway to the academic campus, with the Starbucks store conveniently located along this promenade.
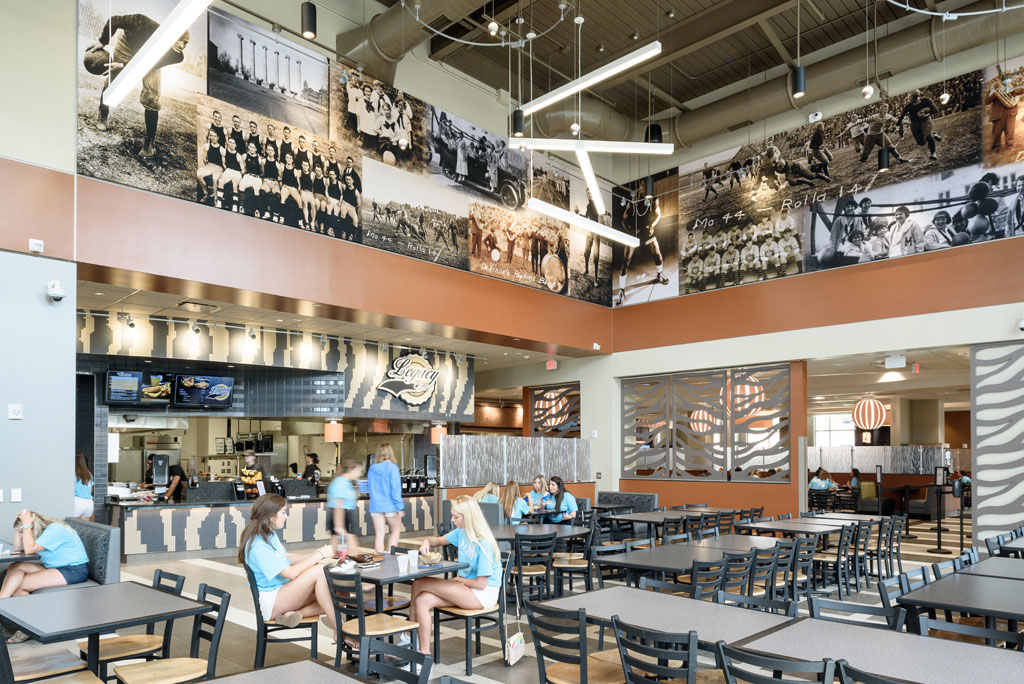
University of Missouri, Columbia. Credit: Matt Kirschner
KWK has also completed designs for Phase II of the Dobbs Neighborhood Redevelopment, which includes a third and fourth residence hall, each with five-stories for a total of 120,991 square feet. When completed, the new halls will provide 384 beds and an Academic Resource Center.
KWK Architects partnered with The Lawrence Group as associate architect for the Dobbs project.
About KWK Architects
Founded in 2013 by five architects with a combined 150 years of higher education knowledge and experience, KWK Architects partners with colleges and universities across the United States to create innovative and inspiring places that enhance campus life. Areas of expertise include student housing and dining, and academic and science/technology spaces. KWK Architects has completed more than $1 billion in construction-valued projects since its founding and currently employs a growing staff of 15 at its headquarters in St. Louis, MO. For more information about KWK Architects, visit www.kwkarchitects.com or contact Director of Marketing Cindy Hausler.

