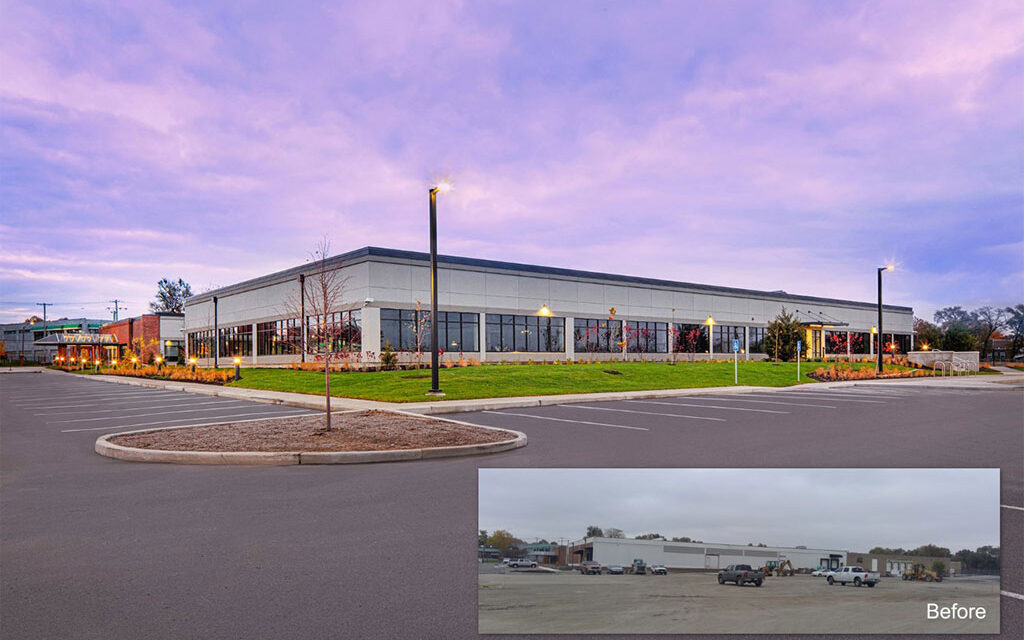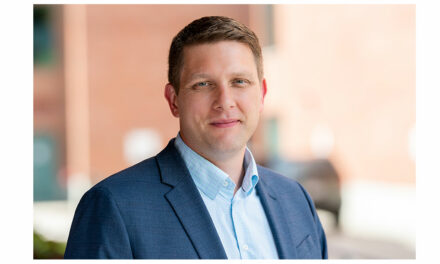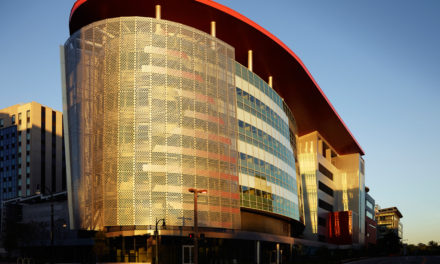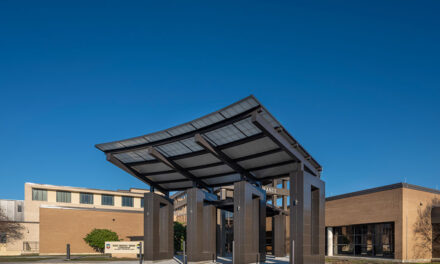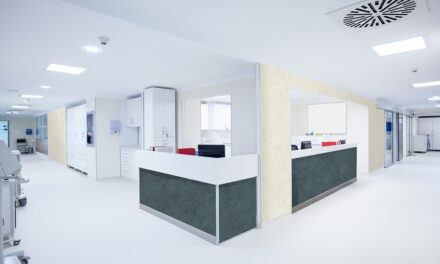When the Washington University School of Medicine (WUSM) purchased nearly eight acres of industrial space in 2018 for offsite offices and additional parking, it selected higher education design experts KWK Architects to lead the transformation.
WUSM purchased the industrial complex at 1234 Kingshighway Blvd. in St. Louis, MO, to house business offices that did not need to be located within its medical complex. Space freed up on campus by moving the offices would support the medical school’s clinical and research initiatives.
The complex, previously owned by the Universal Printing Co., included two single-story structures and warehouse buildings totaling 183,900 square feet. An existing 100,000-square-foot warehouse and associated infrastructure on the site was demolished to allow for the redesign. A smaller warehouse would remain on the site for adaptive reuse, and an existing 65,000-square-foot warehouse would be repurposed for WUSM’s new office space and 600-space secured parking lot.
KWK designed a new façade and roof for the single-story warehouse to bring it up to current energy codes and update its appearance. A new, thicker insulated roof was concealed with horizontal metal panels to unify the new material palette with the existing brick on the complex’s north end. Daylighting features were designed to include a new storefront and north and east-facing sloped skylights to bring daylight into the interior spaces.
“It was important to the redesign that the building’s occupants not feel like they were working in a former warehouse. The vision was to create a space that resembled a modern office building by adding a storefront along an otherwise existing solid exterior on the south and west façade. With the addition of skylights, we helped to accomplish that open, brighter look and feel,” said KWK Principal Eric Neuner, AIA, NCARB.
The warehouse’s interior concept was to simplify wayfinding and bring daylight to the interior spaces while providing branding opportunities. The skylights were aligned with the central corridors, allowing ample lighting into the building and the interior suites through interior glass windows. The corridor walls run to the bottom of the deck and feature asymmetrical wall-mounted lighting.
Branding and wayfinding were achieved using color and graphics. The primary entrances use accent colors and graphics, repeated at the main doors to each office suite along the corridor. The exposed structural system was highlighted to add layers of paint to space, unify the interior and exterior architecture palette, and reinforce branding.
Each office fit-out was customized to the user’s program. Typically, the design included private offices at the perimeter with glass transoms and windows to bring daylighting and views to the interior open workspaces.
“After developing design standards for the project, our team was able to work with the various user groups and the construction manager simultaneously, making the design and construction very efficient. We established a phasing plan which allowed WUSM to move into a portion of the new space while completing the remainder of the design,” said KWK Project Manager Bob Buckman, AIA.
Phase 1 of the project totaled 20,000 square feet (13,000 square feet of office fit-out) and was completed at the end of 2019. Phase 2 completed the remaining 45,000 square feet of space, including the site work and exterior shell and core. Phase 3 has begun planning for 35,200 square feet of additional office space, currently being designed and constructed for various groups. When completed, the building will provide workspace for nearly 500 employees.
Office fit-outs for Phase 1:
• Department of Orthopedics
• Department of Pediatrics
• Department of Neurology
Office fit-outs for Phase 2:
• Office of Vice-Chancellor of Research
• Physician’s Billing Services
“KWK helped us transform the 1234 complex into warm, flexible, and efficient office space, allowing for continued mission growth on campus; the property has been transformed,” said Melissa Rockwell-Hopkins, Assistant Vice Chancellor of Operations and Facilities for the School of Medicine.
Security fencing, automobile entry systems, and site lighting were all designed to create a pleasant and safe parking lot adjacent to the building. Designs for the building’s exterior also included two outdoor gathering spaces and bike parking.
KWK updated the building’s mechanical systems to include four DX VAV rooftop units and new plumbing and waste lines, electrical panels, and LED lighting.
The project design team – KWK Architects, Mazzetti Tao, Alper Audi, Stock & Associates
Construction Manager/General Contractor – KWI Construction
Phase 1 & 2 Design-Build Team members – GECO, National Electric, Murphy Company, G&W, and St. Louis Automatic Sprinkler
WUSM hired KWK Architects in 2015 to develop a master plan called Building Connections that included vital mission areas such as Medical Education, led by Neuner. KWK facilitated a detailed review of the Medical Education Program with key leaders of the Medical School — analyzing which departments needed to be adjacent to each other, where the different departments made sense on campus, and which departments could share what spaces, if any. Gaining a thorough understanding of just how the School of Medicine utilized its existing space was a crucial step in the process.
Since the master plan’s completion in 2015, KWK has worked on over 40 design and study projects on the School of Medicine Campus. These include projects outlined in the master plan and additional enabling projects that have helped support campus growth and recruitment activities.
For more information about KWK Architects’ university master planning expertise, visit www.kwkarchitects.com/markets/details/master-planning.
About KWK Architects
Founded in 2013 by five architects with a combined 120 years of higher education knowledge and experience, KWK Architects partners with colleges and universities across the United States to create innovative and inspiring places that enhance campus life. Areas of expertise include student housing and dining and academic and science/technology spaces. KWK Architects has completed more than $1 billion in construction-valued projects since its founding and currently employs a growing staff of 15 at its headquarters in St. Louis, MO. For more information about KWK Architects, visit www.kwkarchitects.com or contact the Director of Marketing Cindy Hausler at cindyh@kwkarchitects.com.

