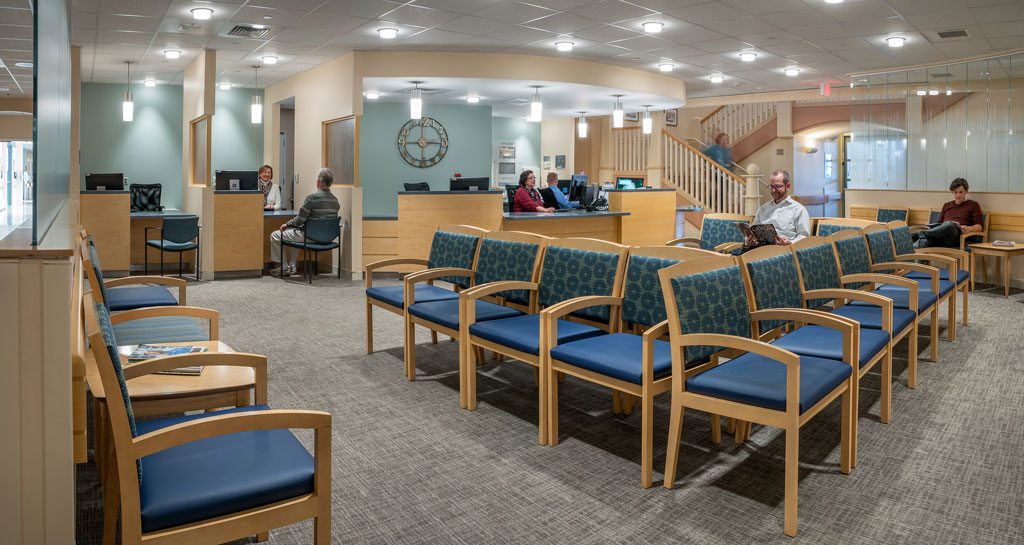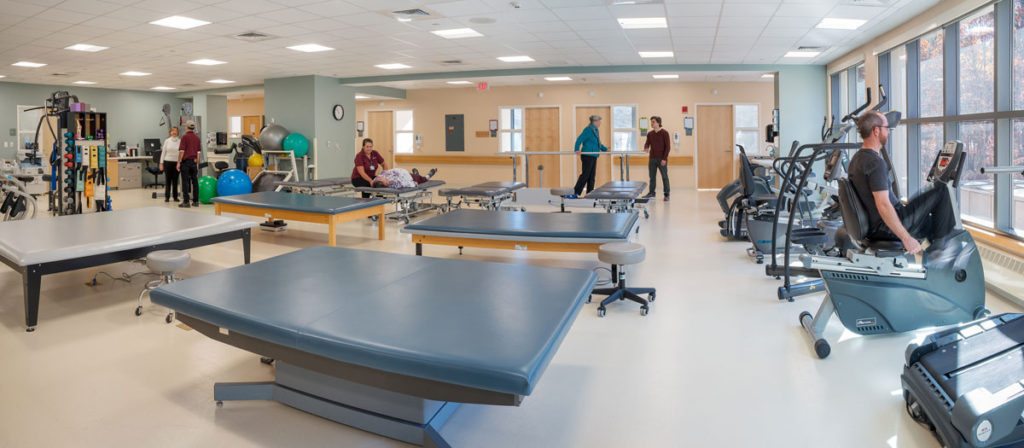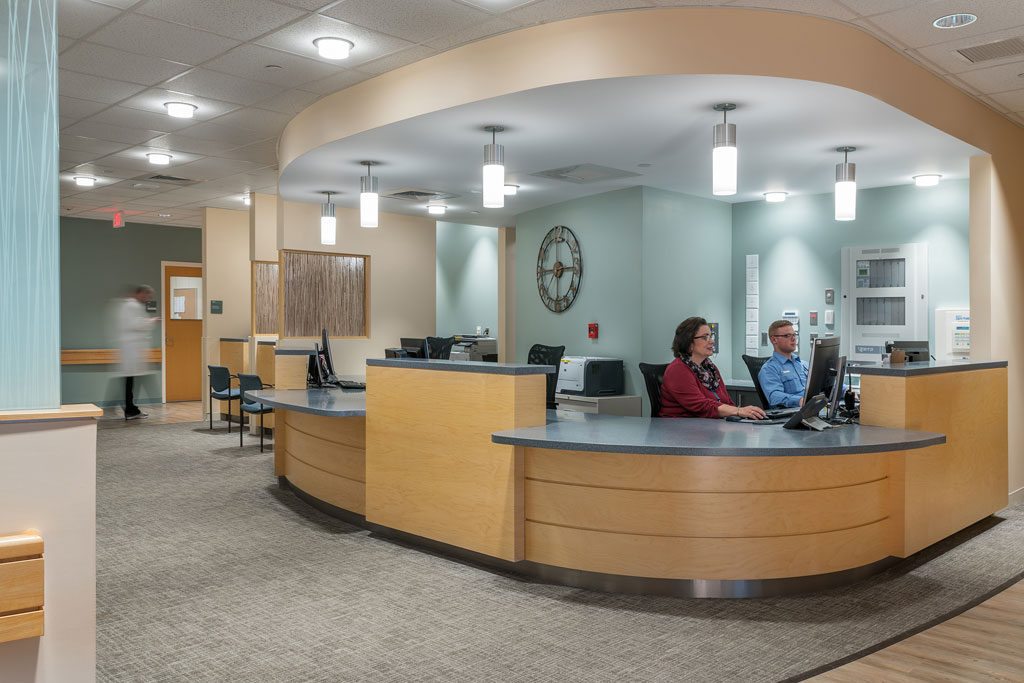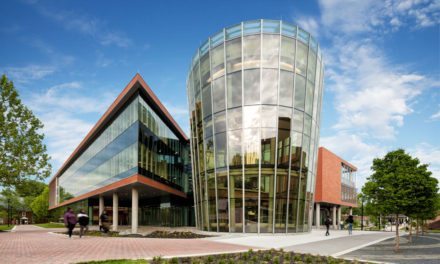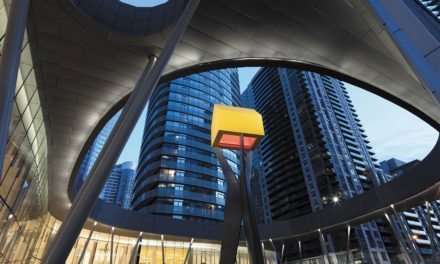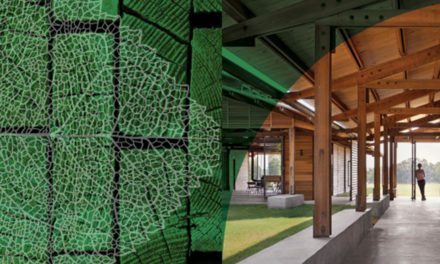Expanded and renovated facility to increase hospital’s outpatient capacity by 21,000 visits per year
Margulies Perruzzi Architects (MPA), one of Boston’s most innovative architectural and interior design firms, January 17, 2017 announced that it has completed the expansion and renovation of Spaulding Rehabilitation Hospital Cape Cod in Sandwich, Mass. MPA designed a two-story, 6,230 SF addition and renovated 12,800 SF of space in the existing 60-bed inpatient rehabilitation hospital. The expansion of the 76,900 SF hospital addresses space constraints, enhancing accessibility and preparing the hospital to meet projected demand for outpatient services as Cape Cod’s population ages.
As the Cape’s only rehabilitation hospital, Spaulding Cape Cod (SCC) provides advanced rehabilitation care to help people transition to home following illness, injury or surgery. It’s the only acute rehab provider on the Cape, and its hospital-based outpatient center includes an innovative array of specialty programs, including many serving the geriatric population. Cape Cod has one of the largest concentrations of senior citizens in the country, and the number of residents age 65 and older is predicted to more than double between 2015 and 2030. These residents will have increasing needs for rehabilitation services and Spaulding’s unique expertise as they age. Currently, SCC’s staff care for about 1,100 inpatients and provide more than 100,000 outpatient therapy and physician visits annually. With this expansion, SCC will increase its capacity to provide 80,000 additional therapy visits and 10,500 additional physician visits over the next five years.
The project expanded Spaulding’s physician services clinic by 33 percent and added two physician exam/treatment rooms and eight new outpatient therapy rooms, doubling the private treatment space and increasing Spaulding’s outpatient capacity to accommodate up to 21,000 more visits per year. A new, multi-purpose room on the first floor will be used for current and planned wellness and education programs and community-based support groups, and a quiet room gives nursing mothers or anxious children a private space to wait for appointments.
On the inpatient unit, five treatment rooms were added and a patient/family resource room was created. MPA redesigned the reception area and expanded the lobby, registration, and waiting areas to enhance accessibility for patients with mobility impairments, provide private spaces for registration, and improve workflow. The reception area’s hospitality design includes a curved reception desk with two custom-height counters that allow patients to comfortably stand or sit in a wheelchair at registration.
The project team also included the owner’s project manager Colliers International, civil engineer BSC Group, M/E/P engineer Thompson Consultants, and structural engineer Odeh Engineering.
For more information about Margulies Perruzzi Architects, please visit http://www.mp-architects.com.
For more information on Spaulding Rehabilitation Hospital Cape Cod and Spaulding Rehabilitation Network, please visit www.spauldingrehab.org.

