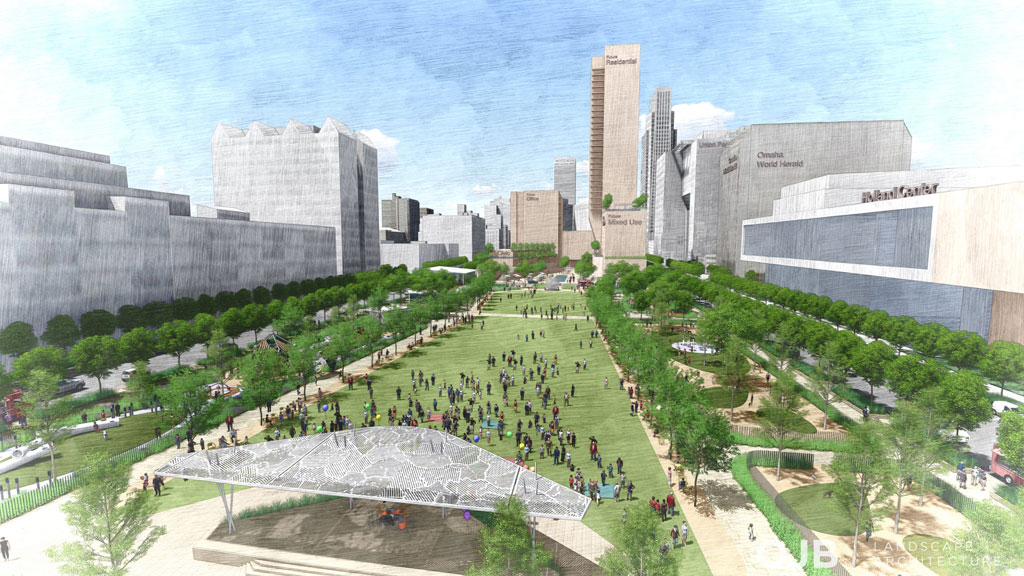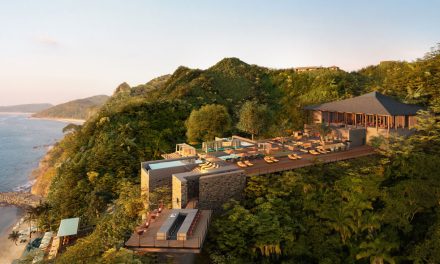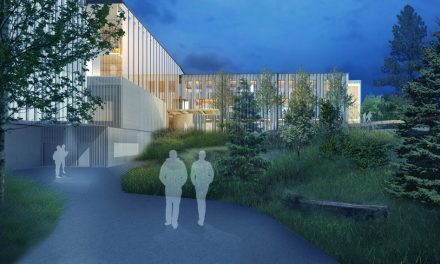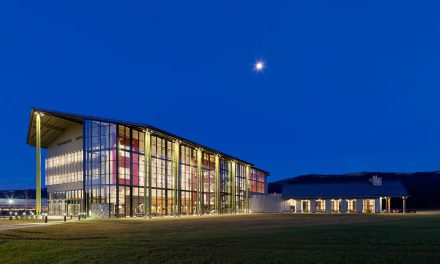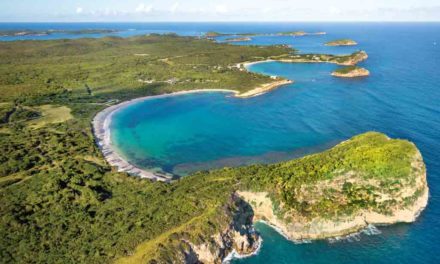The major design master plan will revitalize the underutilized site into a world-class urban park and reconnect Omaha and Council Bluffs to the Missouri River.
San Diego – June 12, 2018 – Last week, OJB Landscape Architecture (OJB) released concept images reimagining downtown Omaha’s riverfront – only one portion of its 200-acre Missouri Riverfront Revitalization plan. The plan, which spans both sides of the river, involves areas in and around Gene Leahy Mall, Heartland of America Park, and Lewis and Clark Landing on the Omaha side. It aims to unify Omaha, NE and Council Bluffs, IA into a regional destination and will finally allow residents and visitors to access and enjoy the Missouri River.
“The approval of the Master Plan is a game changer for the City of Omaha,” OJB’s Managing Principal, Kyle Fiddelke, ASLA said. “The project will spur economic development and bring business back downtown, and in turn, spur additional residential development on both sides of the river. This could be a catalyst for a whole new chapter in Omaha history.”
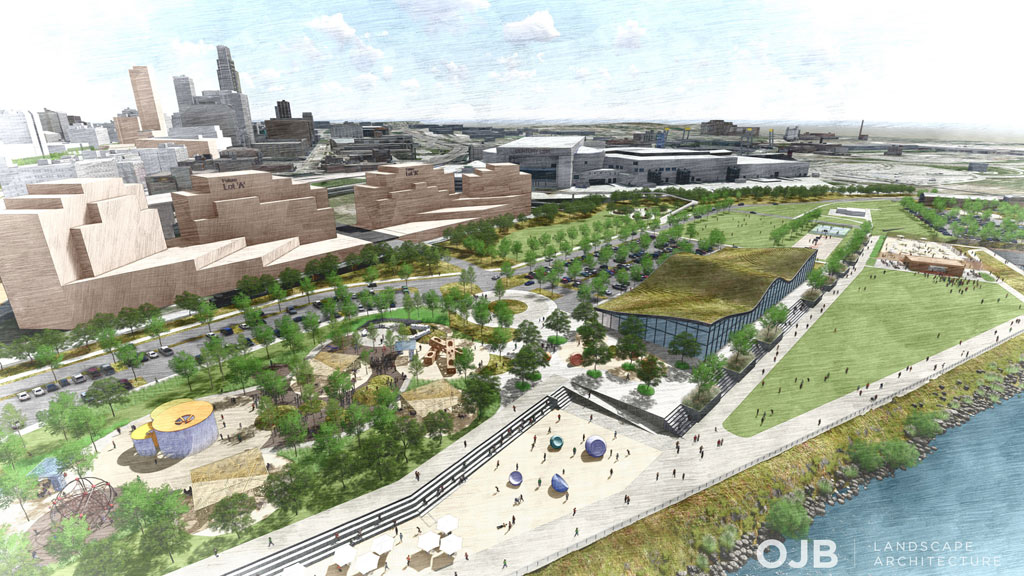
The plan calls for Lewis & Clark Landing to host a kids’ play area, an urban beach, volleyball and pickleball courts, and a future discovery pavilion.
For many years, both Omaha and Council Bluffs have been physically disconnected from the river due to railroad and industrial use along its banks. Community members expressed strong desires to access the river from downtown, connect the various trail systems, and develop active, urban park spaces like Klyde Warren Park in Dallas and Millennium Park in Chicago.
OJB’s open space design physically reconnects both cities to the river with unobstructed access to the entire riverfront. The Omaha program will include a 3500’ river promenade spanning across the existing railway, a signature children’s play area, dog park, skate park, multiple restaurants, and many other active amenities. Extended zones of the park’s landscape will feature paths and planting to encourage pedestrian traffic towards the waterfront park.
“Revitalizing the riverfront will provide the quality of urban life that many people, especially younger generations, are seeking. They want to walk out of their front door and have a multitude of active and recreational amenities on a daily basis. They want to have an active lifestyle without having to get into their cars.” OJB assembled a national team of design experts, each bringing a specialized field to ensure the project’s success. The team is looking at the open space from a multitude of levels, including environmental, sustainability, design innovation, habitat restoration, programming and financial stability. Design for this transformative waterfront park will continue through 2018 with possible construction soon to follow.
Visit ojb.com to learn more about OJB and visit riverfrontrevitalization.com to learn more about the Riverfront Revitalization project.
Project Team:
Client: Riverfront Revitalization Planning Committee
Landscape Architect and Prime Consultant: OJB Landscape Architecture
Engineering: HDR
Structural and Civil Engineer: Magnusson Klemencic Associates
Architect: Gensler
Programming, Operations & Management: Biederman Redevelopment Ventures
Ecological Consultant: Applied Ecological Services
Real Estate Strategy Consultant: The Concord Group
Cost Estimator: Cumming
Traffic Engineering: Lamp Rynearson Associates
Signage and Wayfinding: RSM Design

