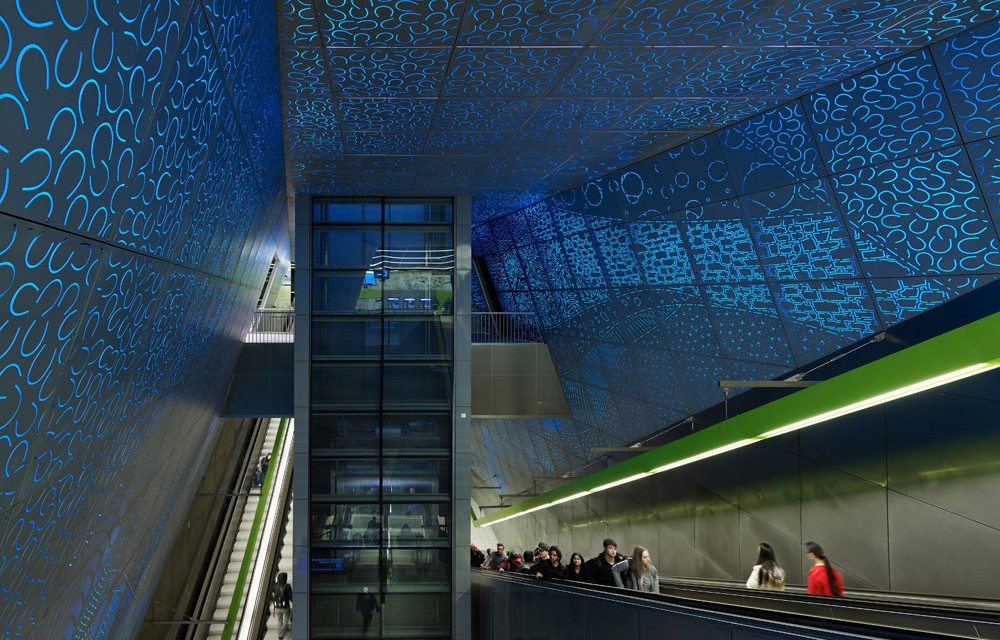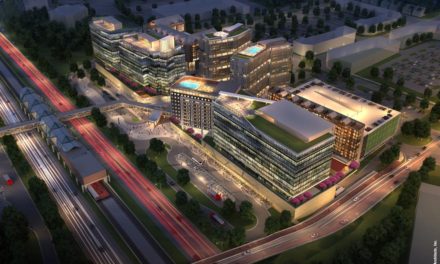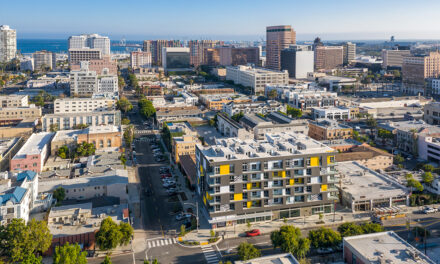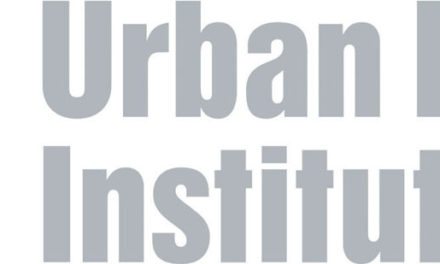Seattle’s Sound Transit regional transportation authority reached a major destination in its light-rail expansion trek with the opening of the University of Washington Station.
The station, designed by LMN Architects, provides an integrated transportation hub that serves light rail, bicycles, buses and pedestrians. The 156,000-square-foot station “creates a unified transportation solution and provides a unique gateway to the University of Washington campus through its above- and below-grade experiences,” LMN said in an announcement on the opening.
It only took some 20-odd years and $1.9 billion to complete, but the light-rail extension to the UW station and the Capitol Hill station represent a “revolution” in how people move about the notoriously gridlocked city.
The UW station “changes the transit landscape,” the Seattle Times said. “Commutes, job opportunities, housing decisions and entertainment choices all will look different.”
The project includes a 380-foot-long train platform 100 feet underground, accessed via escalators and elevators from a 2-level glass entrance structure at grade. The entrance structure frames views of the surrounding environs, including Lake Washington and the Cascade Mountains.
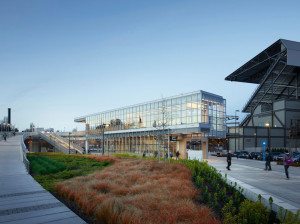
The station’s platform, 100 feet underground, accessed via escalators and elevators from a two-level glass entrance structure at street level. Credit: Kevin Scott
The transparency of the structure also serves as a light well, allowing daylight to reach down to the mezzanine level, LMN said. “Descending to the train platform, users pass through a tall, vertical circulation chamber featuring Subterraneum, an art installation by Leo Saul Berk, an artist who worked in collaboration with LMN to blend architecture and sculpture in expressing the geological layers of soil surrounding the station walls.”
“The UW Station and its associated public spaces afforded a terrific opportunity to connect this complex of major campus elements and urban pathways, resulting in a civic-centered approach to rail transit within the campus community,” said Mark Reddington, design partner with LMN.
The project also includes a new 400-foot-long concrete bicycle and pedestrian bridge that connects to both levels of the entrance structure via stairs, escalators and ramps, curving gently as it spans over Montlake Boulevard to land on the University campus.
Rebecca Barnes, University Architect and Associate Vice Provost for Campus and Capital Planning at the University of Washington, said the station’s design “beautifully and intricately navigates an almost unbelievably complex urban node.”
Key project team members also included Northlink Transit Partners (prime consultant),
KPFF Consulting Engineer, AECOM, Swift Company (landscape architect), START (construction management), and Hoffman Construction Co. (contractor).
LMN Architects says it is a design practice known for creating “impactful community-focused projects of all scales.” The firm specializes in the planning and design of significant public and private projects, including convention centers, cultural-arts venues, education facilities, office buildings, multi-family residences, hospitality centers, mixed-use developments, and other urban environments.

