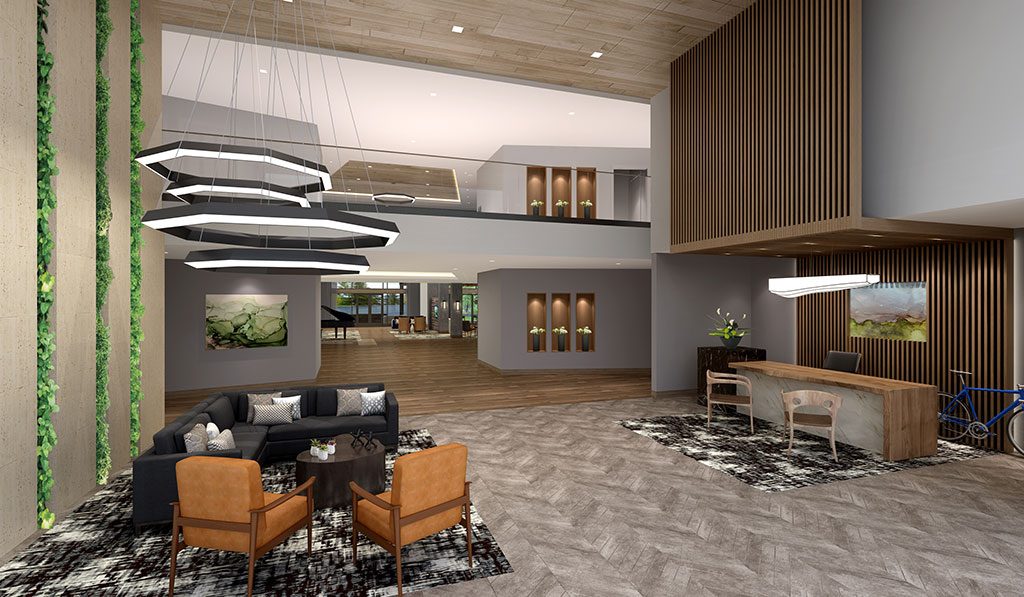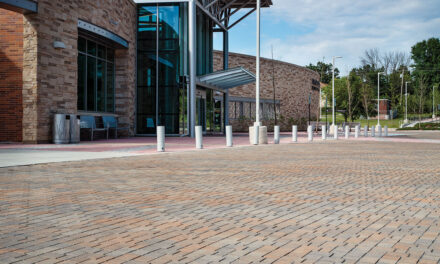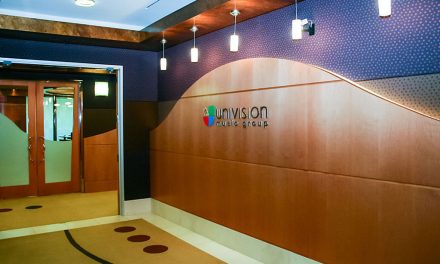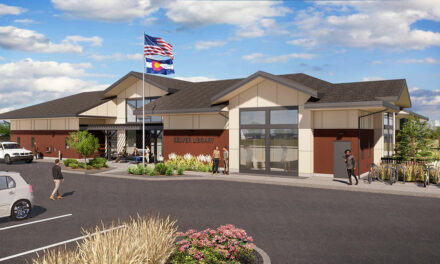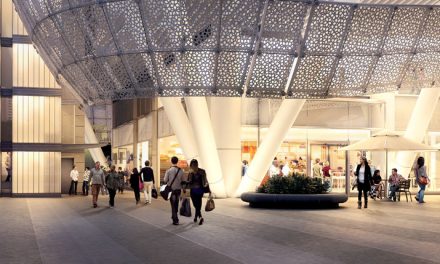OZ Architecture has designed Airie, a new 308,000 square foot active adult community at TAVA Waters in Denver. The new five-level building will be designed to meet the needs of residents age 55 and up who are seeking an active-lifestyle community within the city of Denver.
The community will sit on 18.2 acres directly adjacent to Windsor Lake in Denver. Airie will be comprised of 176 units and amenity spaces, including a two-story great room with bistro, a demonstration kitchen, makerspace and roof terrace with an attached multi-function room. The design also includes a year-round pool, as well as a wellness area, courtyards, gardens and walking paths, including connections to the Highline Canal.
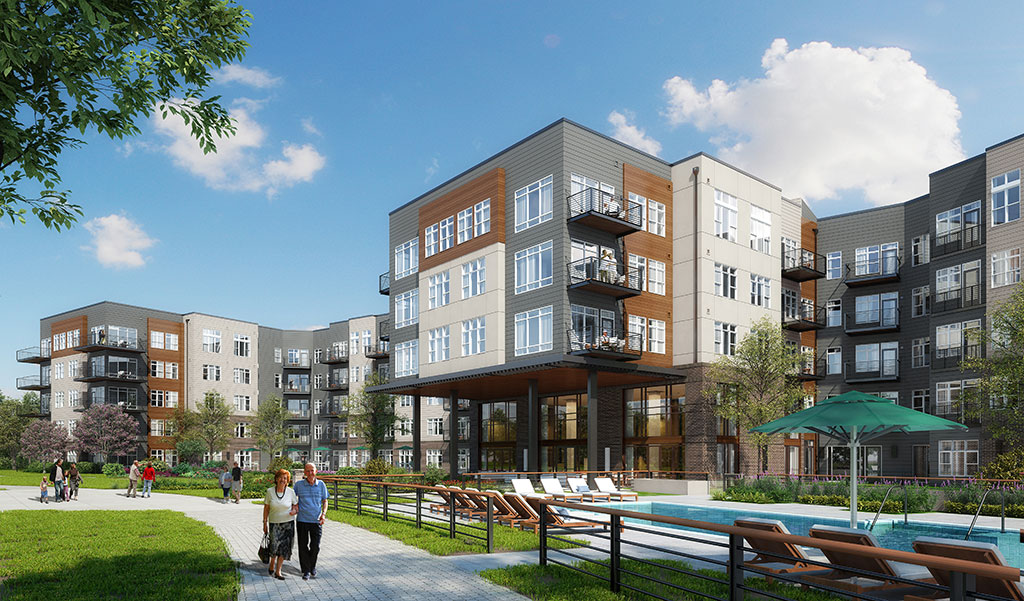
Courtesy of OZ Architecture
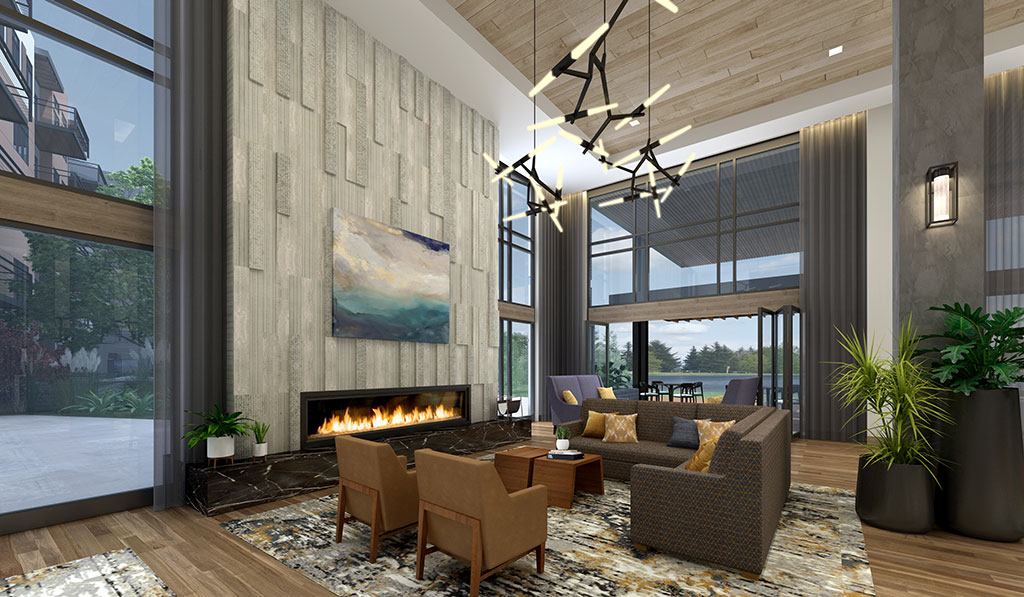
Courtesy of OZ Architecture
TAVA Waters and the Airie active adult development are located in Denver’s Cherry Creek suburb and provide contemporary apartment living near outdoor recreation, while maintaining an urban connection.
The building focuses on a Colorado material palette with textures including brick and natural earth tone colors. All units have a balcony and views to either the lake or the mountains to the west with unobstructed views of the Front Range. Set in the all-ages TAVA Waters community, Airie includes site amenities meant for intergenerational socialization.
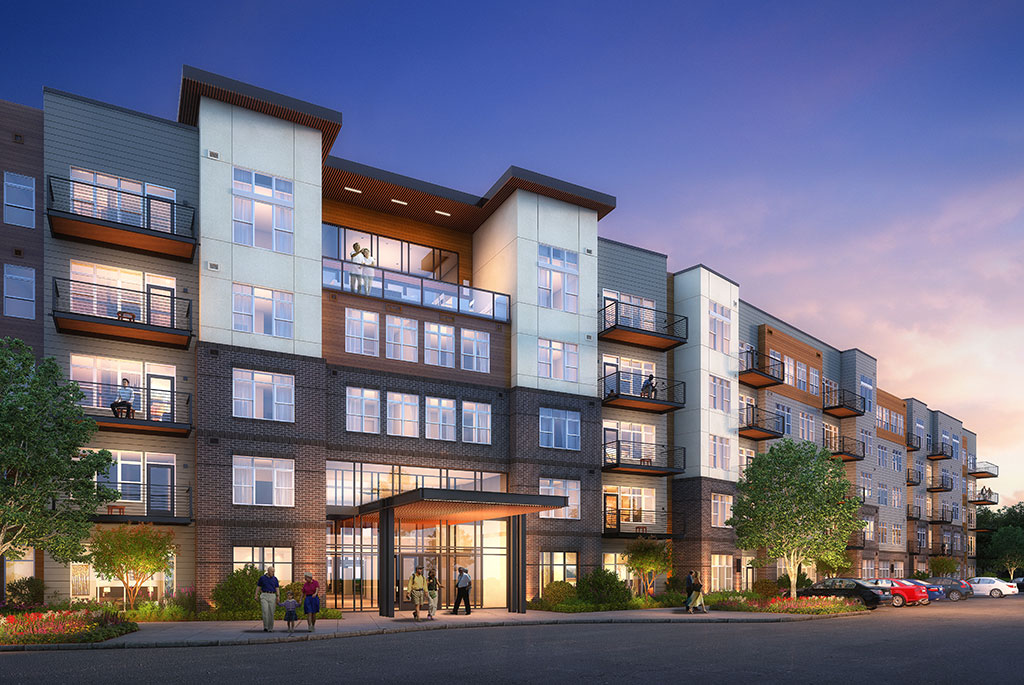
Courtesy of OZ Architecture
“We’re very excited for this project. It’s incredibly rare to get a project with a waterfront site in Colorado, especially for older adult housing,” said Jami Mohlenkamp, principal and head of the senior living team at OZ Architecture. “We’re implementing some fun design elements that enable residents to take full advantage of this unique location.”
Airie is scheduled to open in Q4 of 2020.

